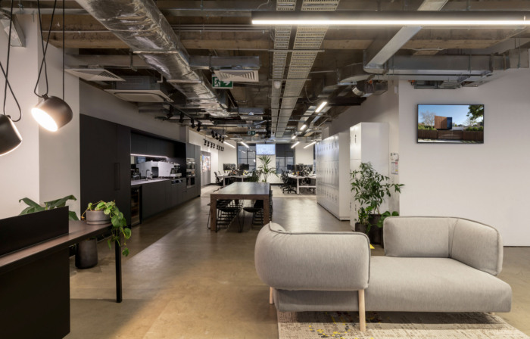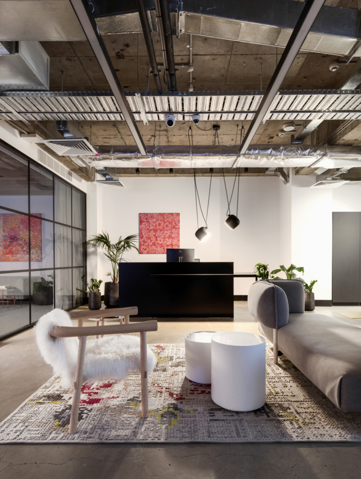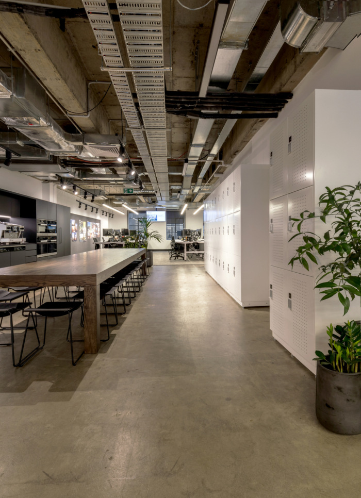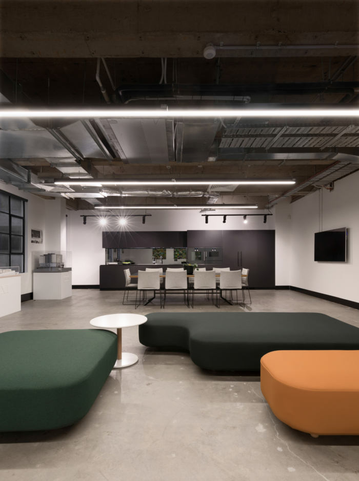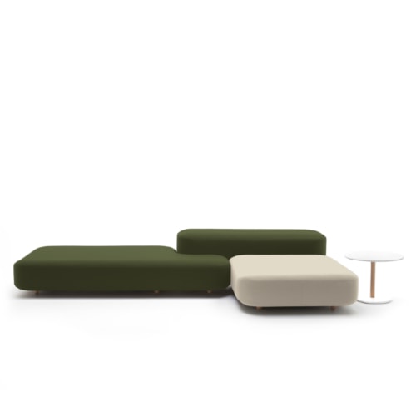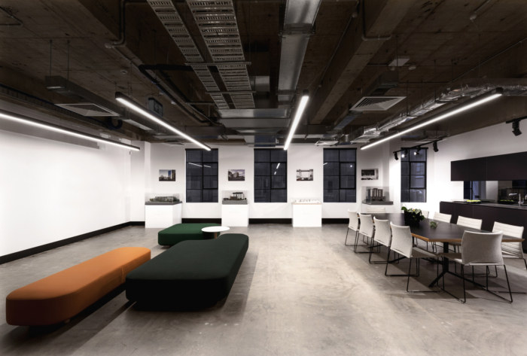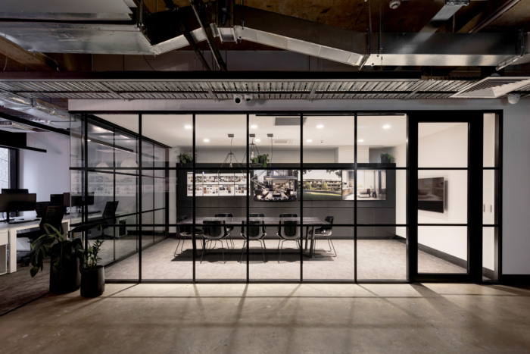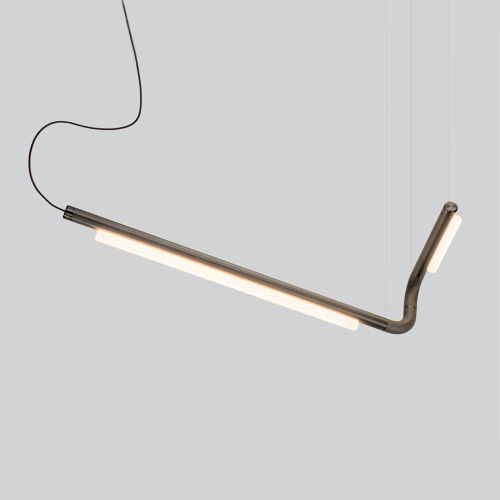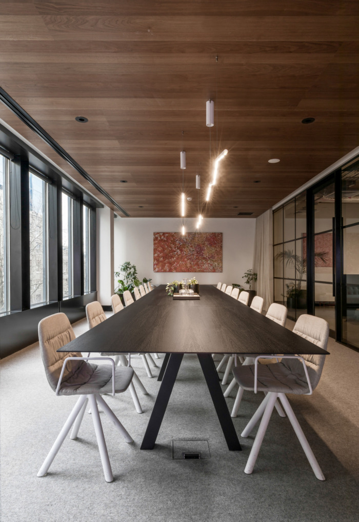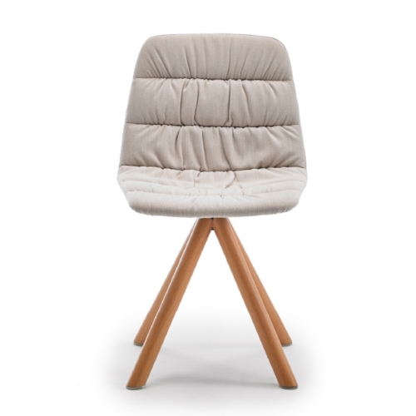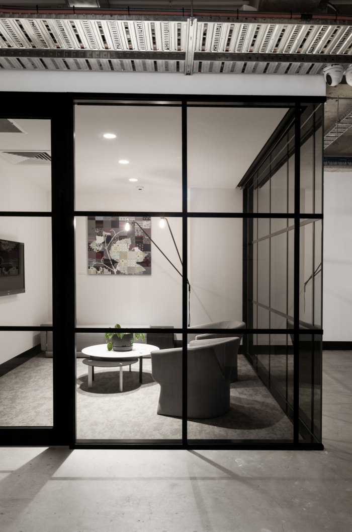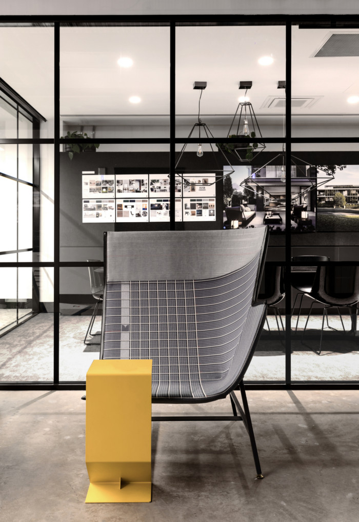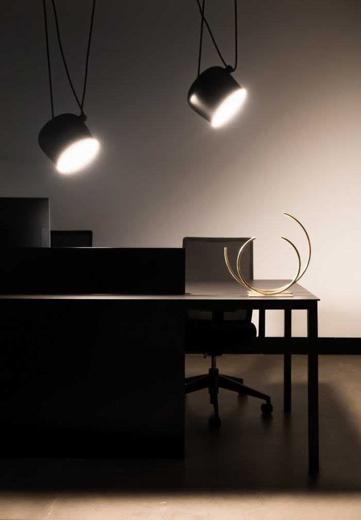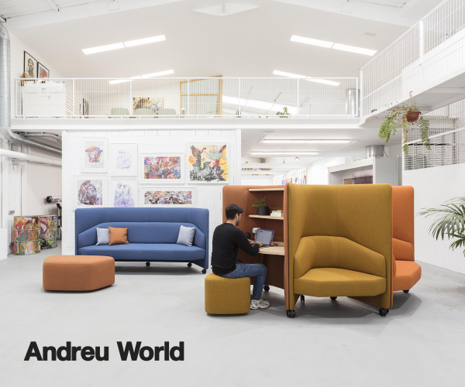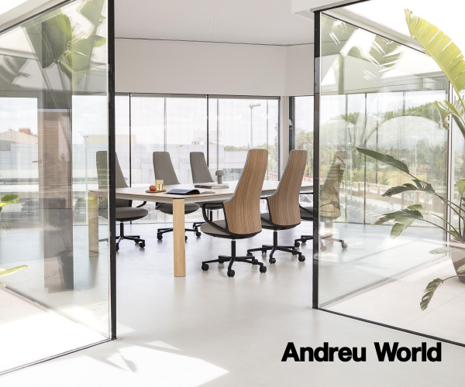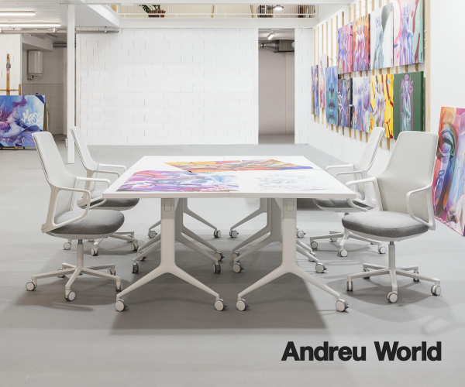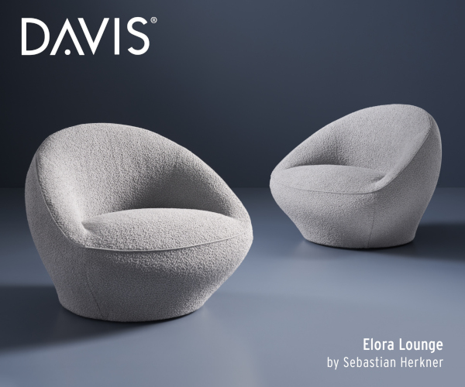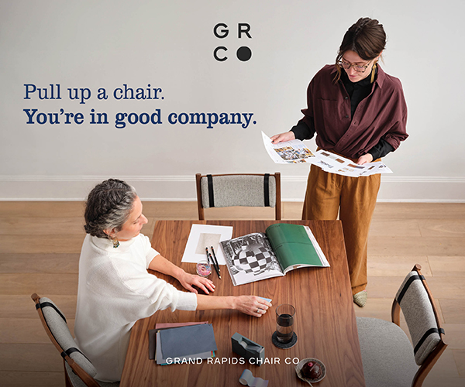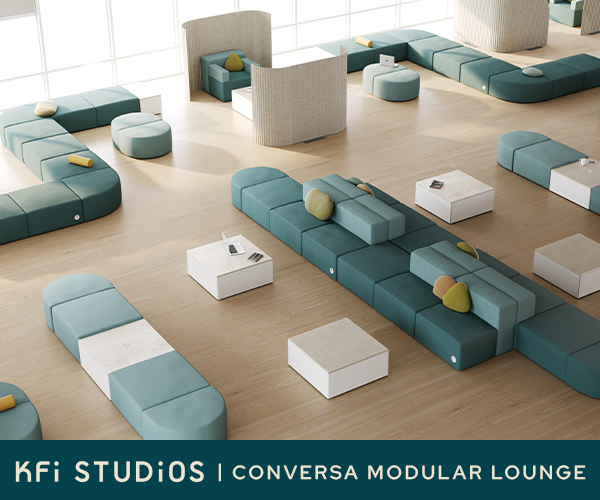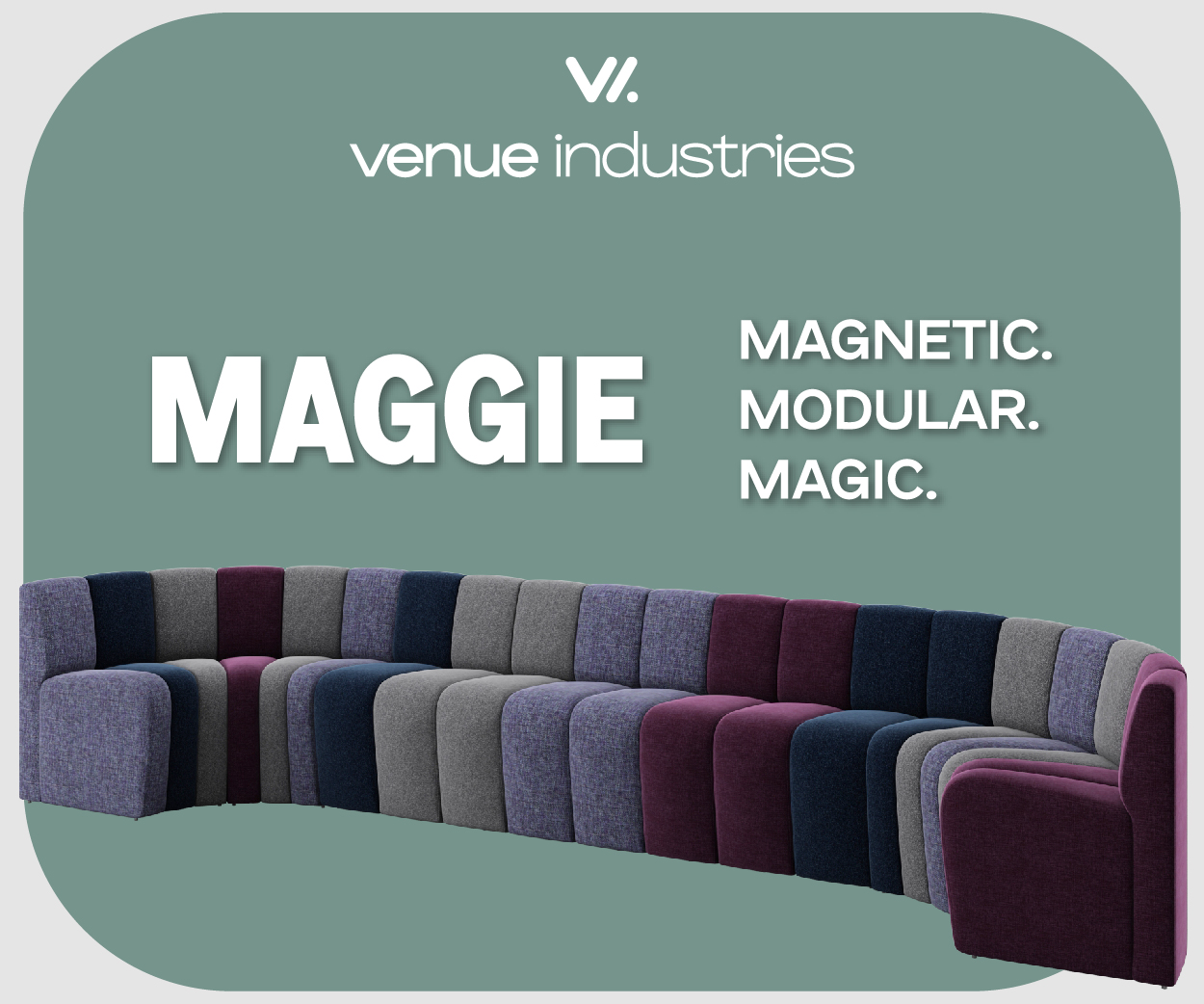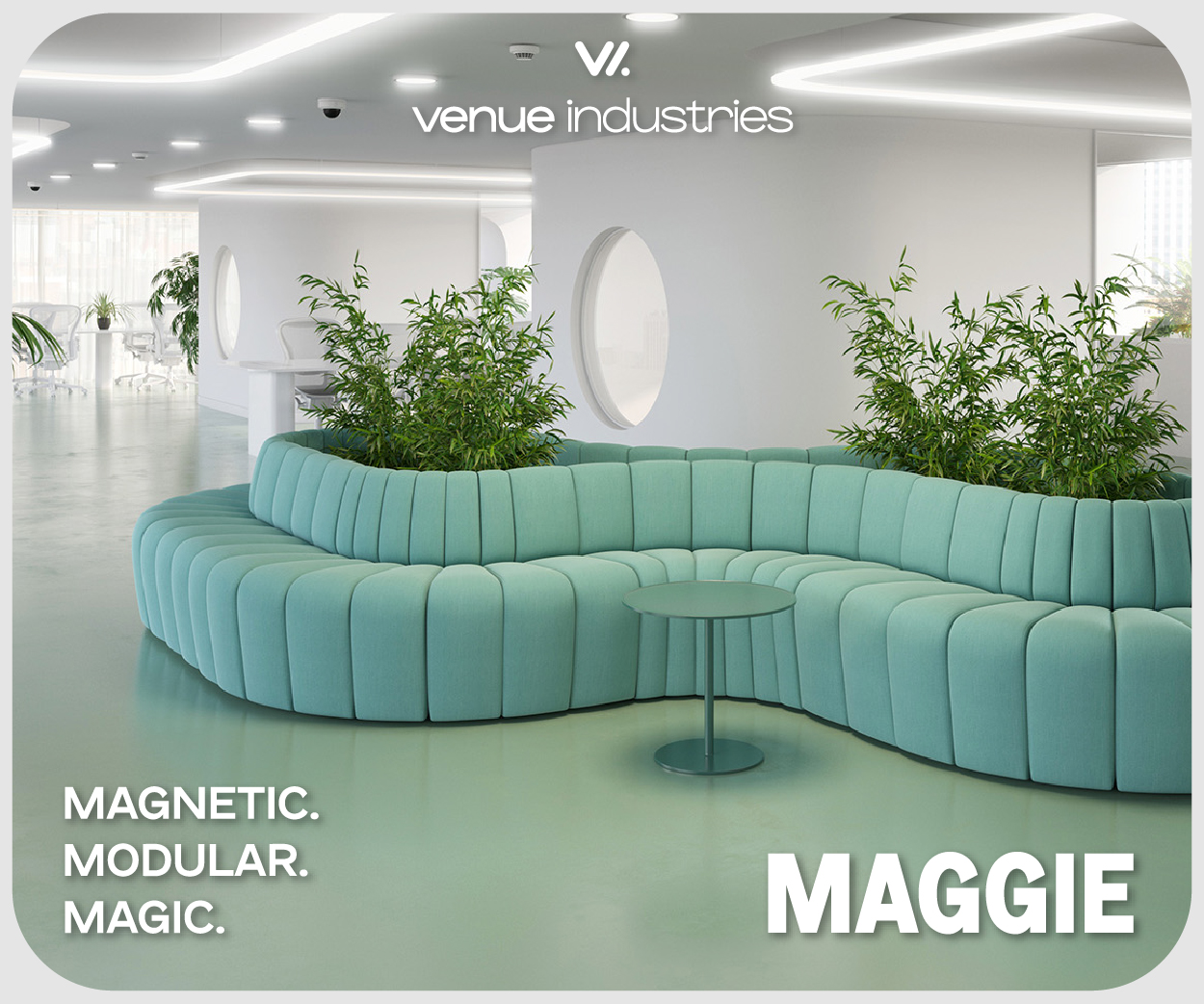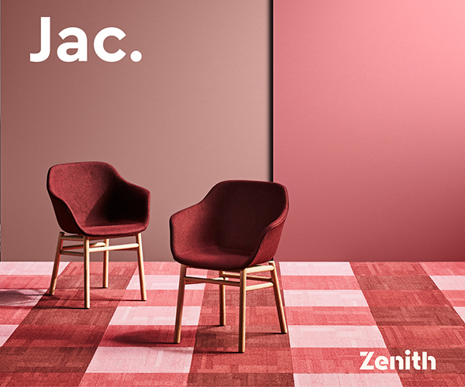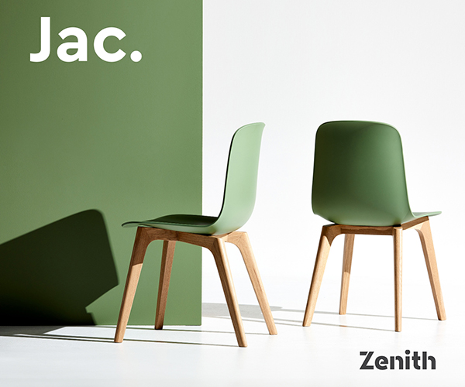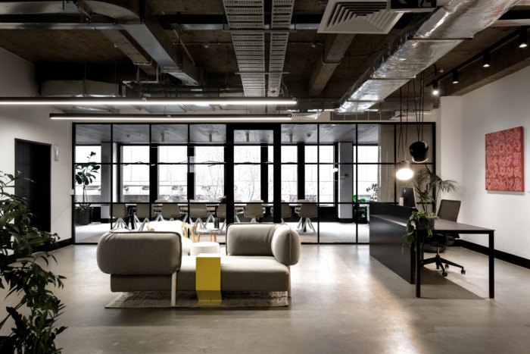
K2LD Studio Offices – Melbourne
K2LD Architecture and Interiors' new Melbourne studio space aims to bring their growing team together with a variety of options to gather, create and collaborate.
K2LD Architects have completed the stunning design for their new offices located in Melbourne, Australia.
In late 2017, we moved from our humble office on Lonsdale St into a new larger studio space. The new studio not only caters for our growing team but is a showcase and exemplar of our work at K2LD Architecture and Interiors. Additionally, the new studio also sees some of our closest business partners and companies come together and share the space, bringing a melting pot of creativity, skills and ideas together.
The design of the office focused on the theme of bringing people together coupled with an aesthetic vision around the use of strong dark lines against a neutral palette and splashes of greenery. This resulted in a large hub with central kitchen and dining space, where staff gather together at lunch or after work for various events and celebrations. Alongside the hub is a variety of different sized meeting rooms designed to promote engaging design critics and client meetings of varying sizes.
Designer: K2LD Architects
Photography: Elise Scott
