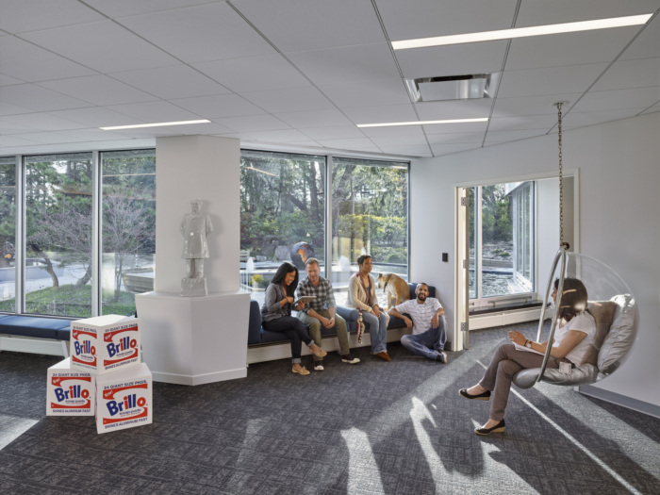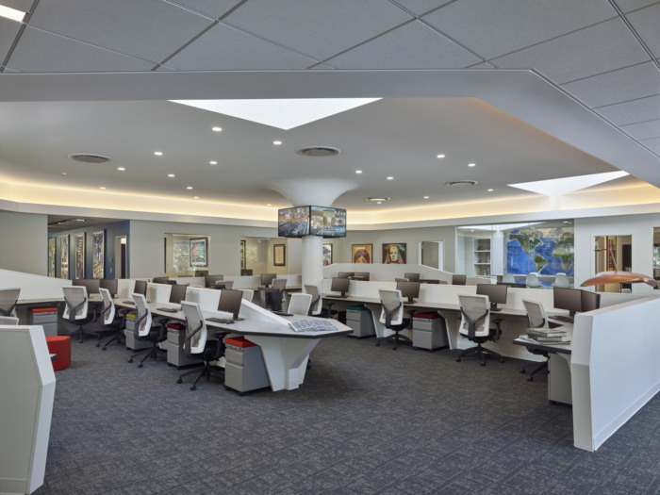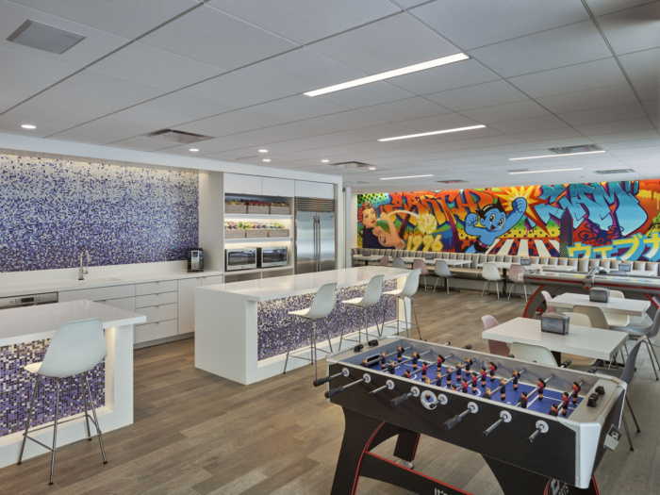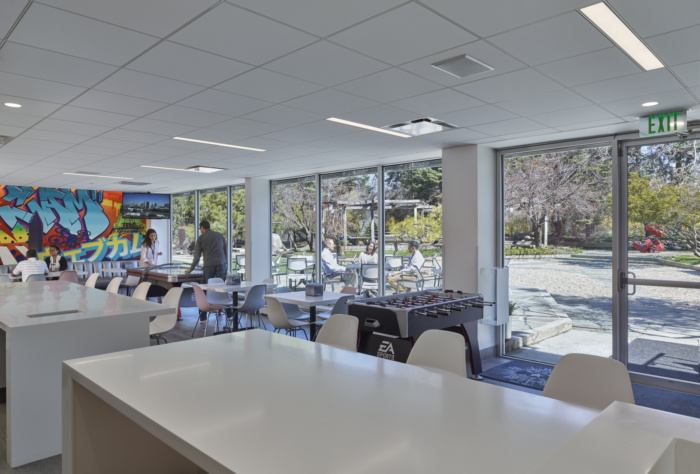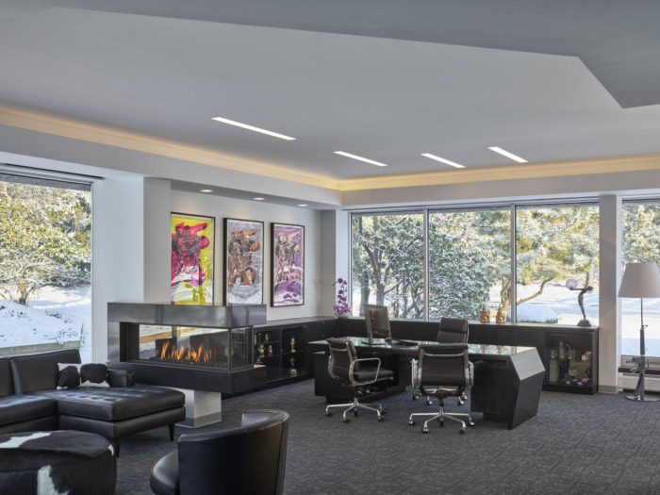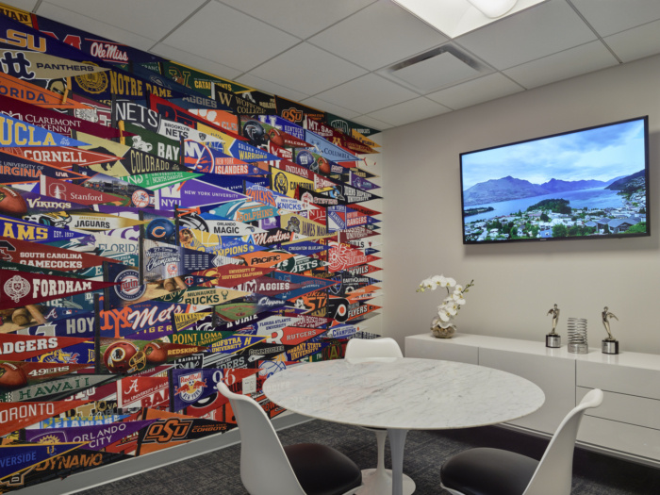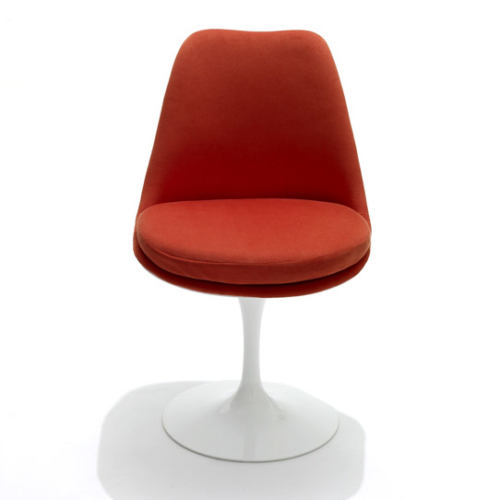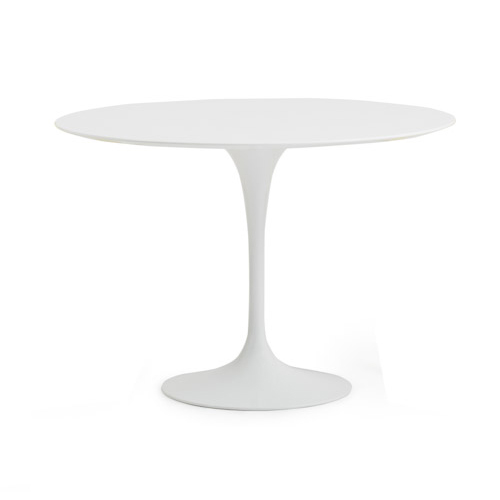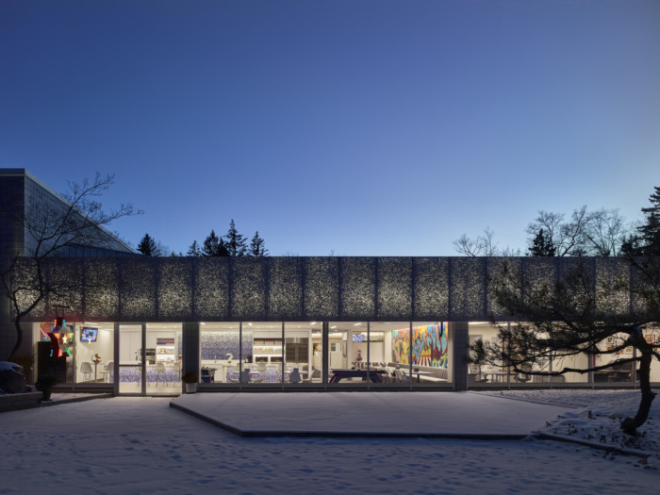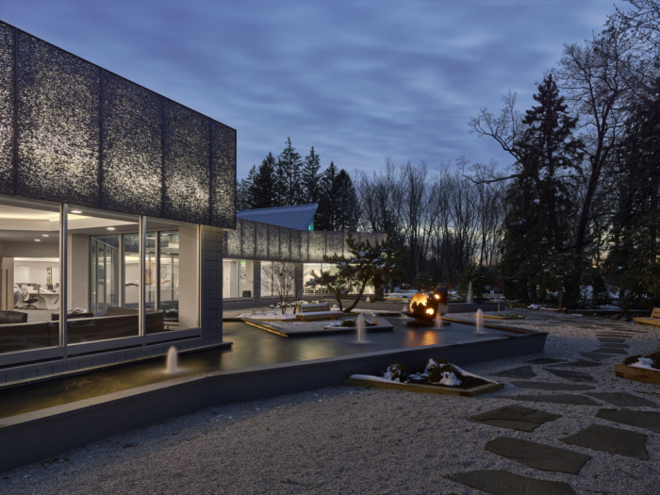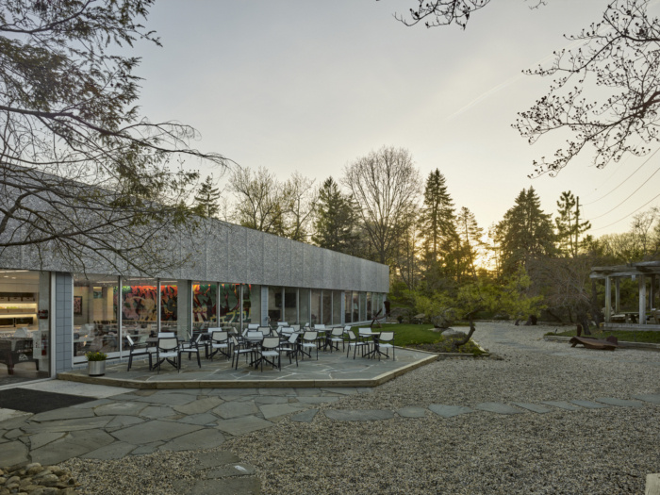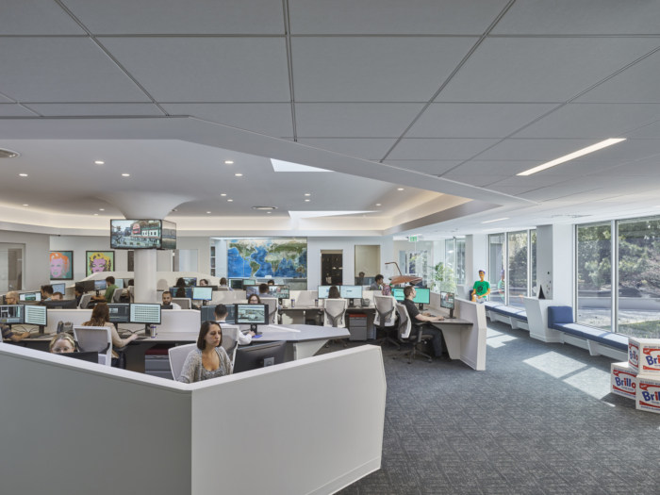
EarthCam, Inc. Offices – Upper Saddle River
Spacesmith designed the new headquarters for global webcam company, EarthCam, located in Upper Saddle River, New Jersey.
Designed by architecture and interior design firm Spacesmith, the new headquarters for the global webcam company transforms an existing, former factory and warehouse in Upper Saddle River, New Jersey, to boost employee health and collaboration on a 10-acre campus. As experts in creating healthy, green workplaces, the team designed this facility to meet LEED Gold standards.
For this new 48,000-square-foot headquarters, company founder Brian Cury worked with Spacesmith and consulting designer Vanessa DeLeon to design a unique and employee-centered facility. Set in an unassuming suburban office park, the new building welcomes visitors with a 25-foot tall LED video wall, or “portal” which streams EarthCam’s live video content from around the world. The team also reinvented the connecting atrium and 11,000 square feet of office interiors.
As visitors approach the new EarthCampus, the unique façade of translucent molten aluminum creates a dramatically modern look. Upon entering through a new, welcoming pavilion and passing through the video portal, visitors emerge from a 6 ton solid-steel tunnel into an employee-centric office space. The new headquarters has floor-to-ceiling windows and skylights that bring the outdoors in and provide natural light to the open, organic work spaces throughout the building.
The EarthCampus is situated on picturesque grounds and features more than 12 sculptures placed throughout the restored landscape which was created and designed originally by James Rose, one of the pioneers of modernism in landscape architecture.
The design team also opened the workplace to landscaped grounds of EarthCampus, with acres of cherry trees, ponds, and sculptures. The 11,000-square foot workplace merges engineering, sales, customer service and other front-office functions for optimal collaboration, with a connecting passageway to link with experts in the manufacturing and warehouse zones. In between, communal amenities like the main kitchen and pantry host informal meetings and breaks.
In addition, EarthCam selected efficient equipment aimed at reducing energy consumption for the facility and is utilizing reclaimed building components and new materials containing recycled content. Building with these objectives in mind, the achievement of LEED certification highlights EarthCam’s commitment to corporate sustainability.
Designer: Spacesmith
Executive Architect: Davis Brody Bond
Interior Design Consultant: Vanessa Deleon Associates
Photography: Joe Kitchen
