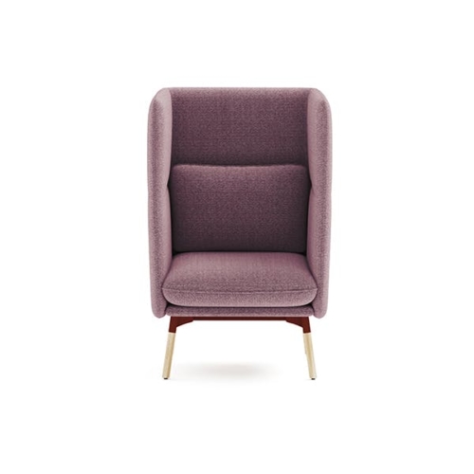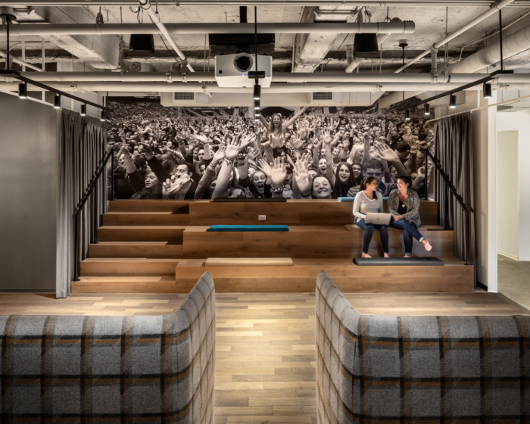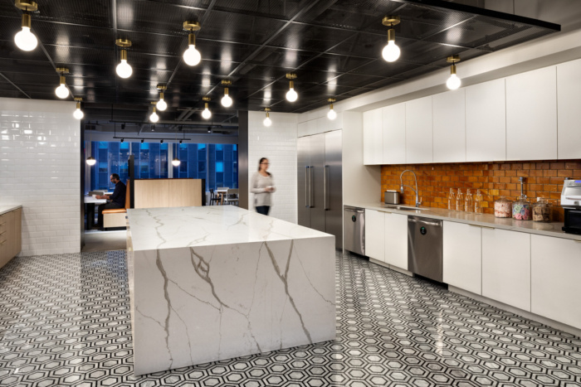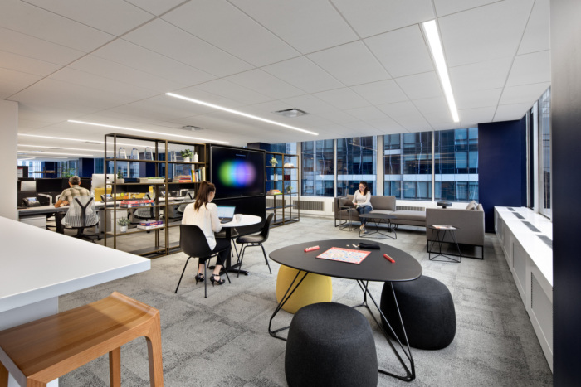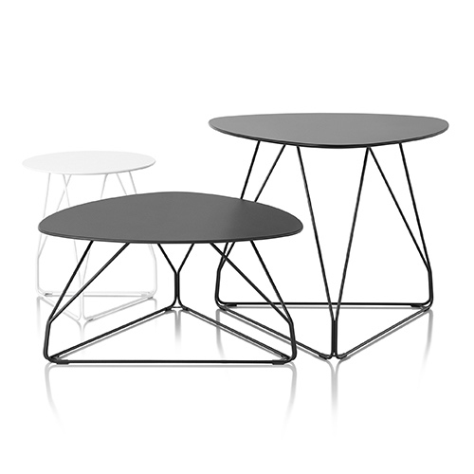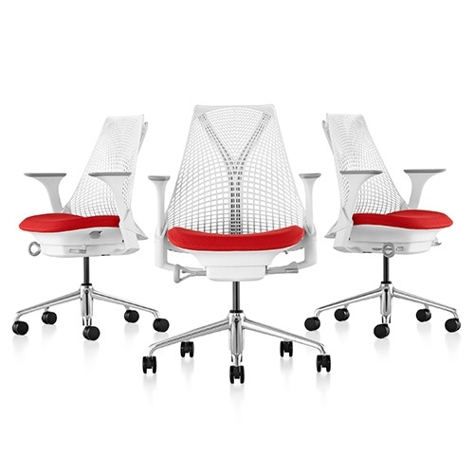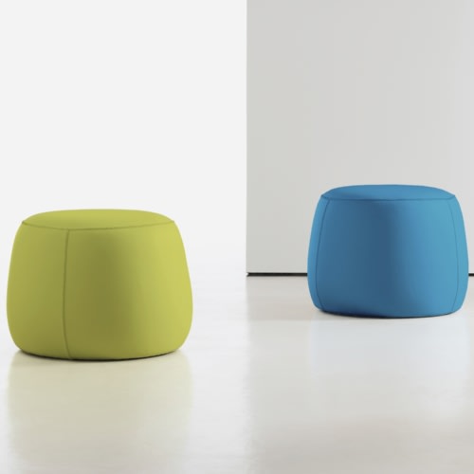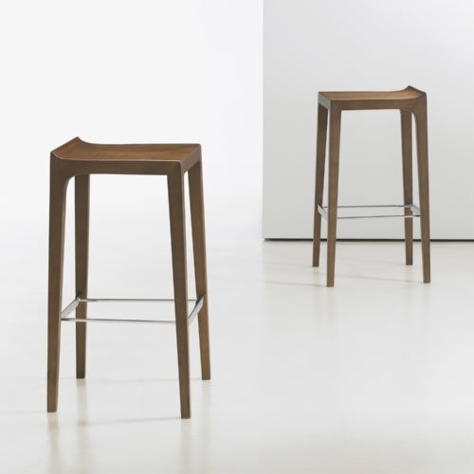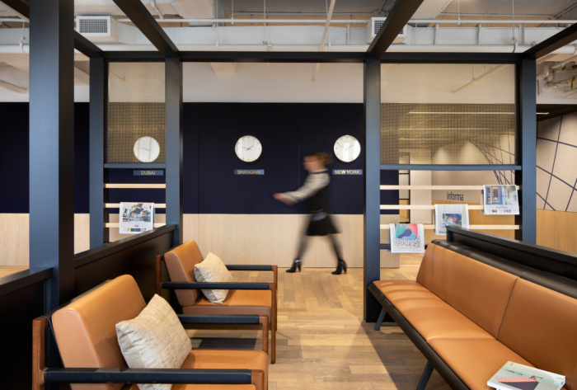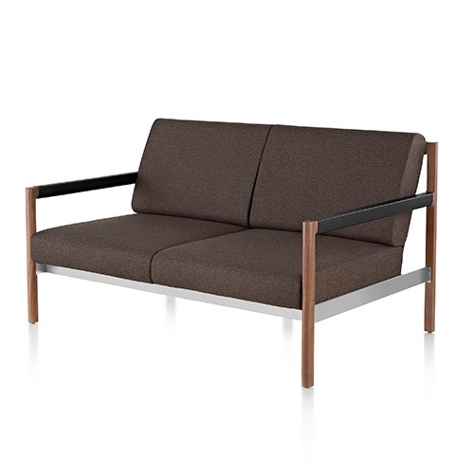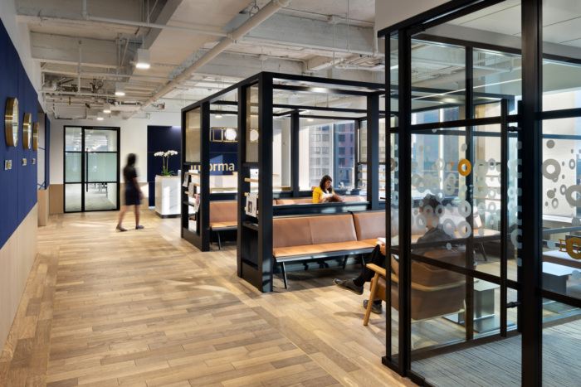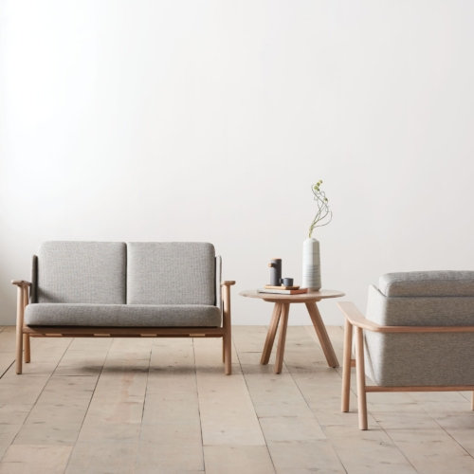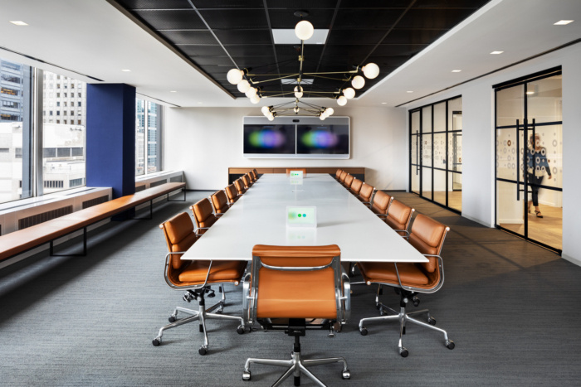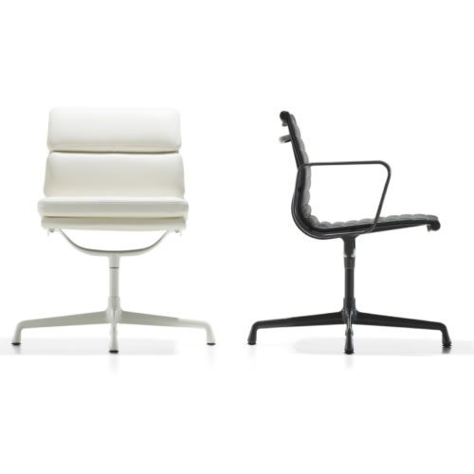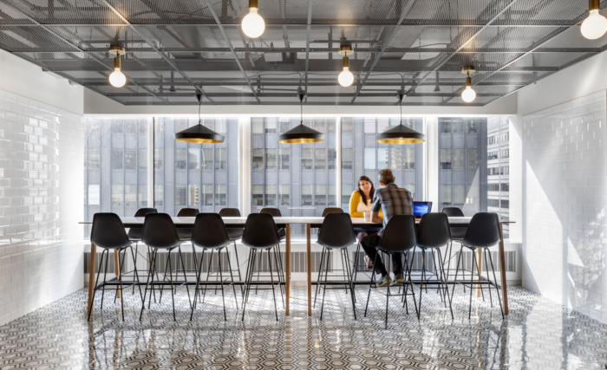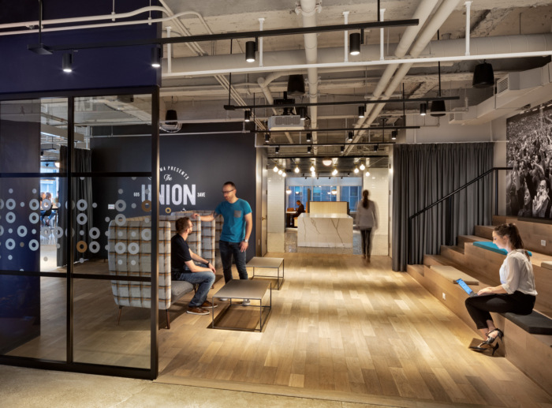
Informa Offices – New York City
Four locations are consolidated into one at Informa's unified New York City workplace that fosters collaboration between teams, promotes productivity and creates a cohesive culture.
Unispace was engaged by Informa, a multinational events and publishing company, to design their new offices located in New York City, New York.
Bringing together teams takes connections, and Informa’s new workplace bridges groups to enable seamless dialogue and smarter collaboration.
Informa is a global leader in business intelligence, academic publishing, knowledge and events. With so many services, they needed to bring their diverse groups together into a more cohesive and synergistic environment.
Unispace worked closely with Informa to consolidate four of their New York locations into one workplace that fosters collaboration between teams, promotes productivity and creates a cohesive culture. Our strategy team considered each group’s working styles and took great care to create spaces that embrace each style and strategically place departments together to foster connections.
The design team focused on what drives Informa’s employees and created a large central hub that includes three different seating options staff can use depending on the task at hand. The first is a coworking area with hot desking where employees can get a change of scenery away from their typical workstation. The second is a large gathering area where employees can decompress, play games or congregate for a movie night. The third is a large cafe and dining area where employees can get together to eat and meet informally with their colleagues.
The office draws inspiration from New York’s old Third Avenue rail yards and train stations. The design incorporates black and bronze metals, natural oak finishes and Informa’s brand colors to create an industrial vibe across the space. The rail yard concept is carried throughout with “quiet cars” in each quadrant that give employees a serene, library-like space where they can focus on heads down work; phone booths provide a space where employees can have private conversations; and “collaboration cars” located on each floor give employees a space where they can have interactive meetings.
Our delivery team, involved from the very beginning, seamlessly constructed the space, resulting in an open, cooperative workplace that brings multiple groups together and creates a distinct culture that drives connection and productivity.
Designer: Unispace
Photography: Chris Cooper
