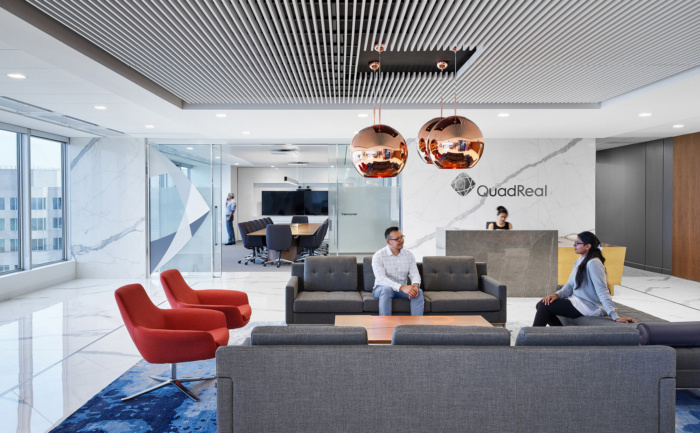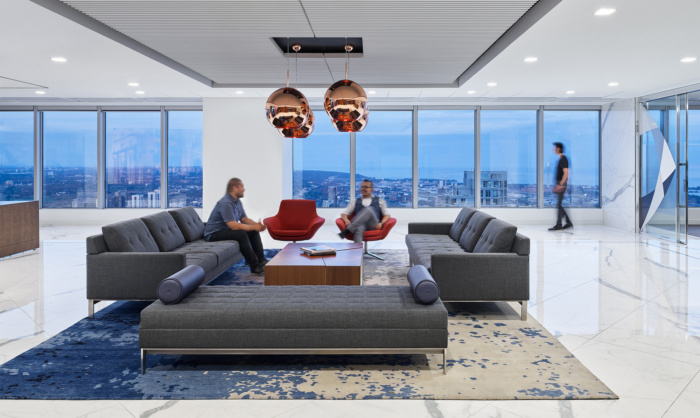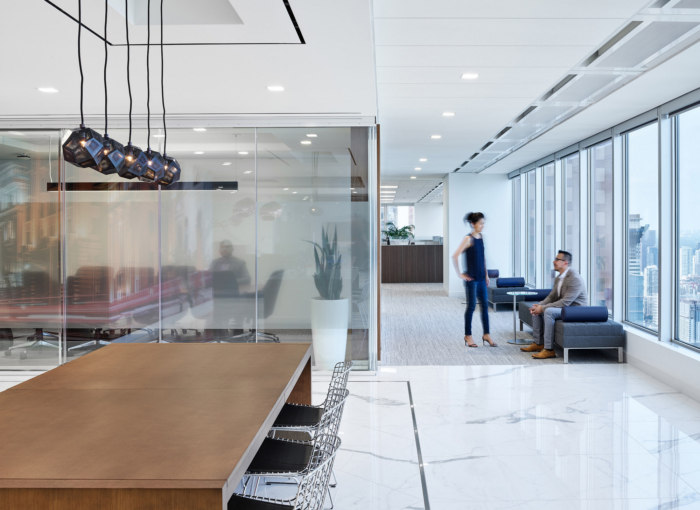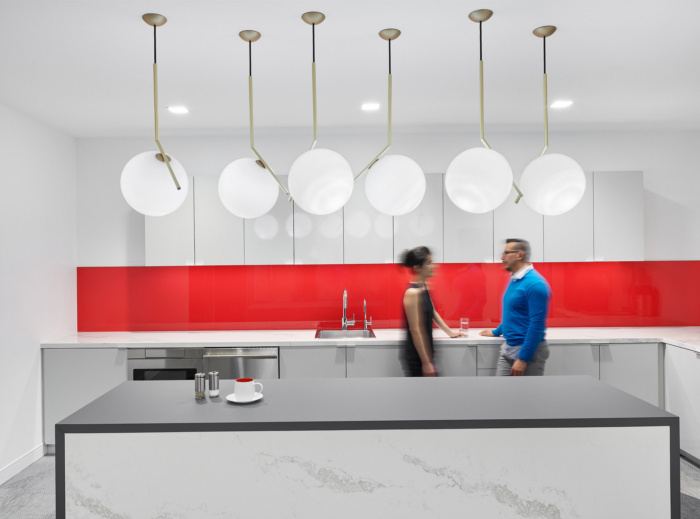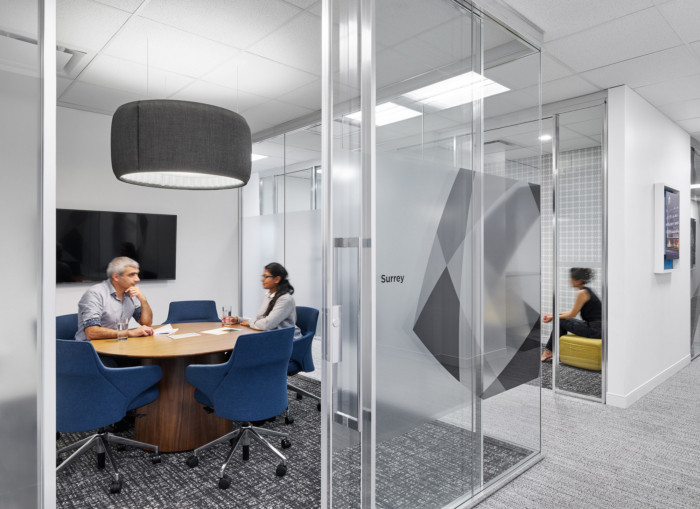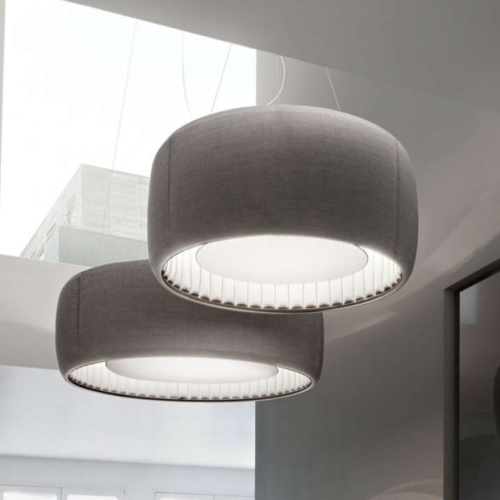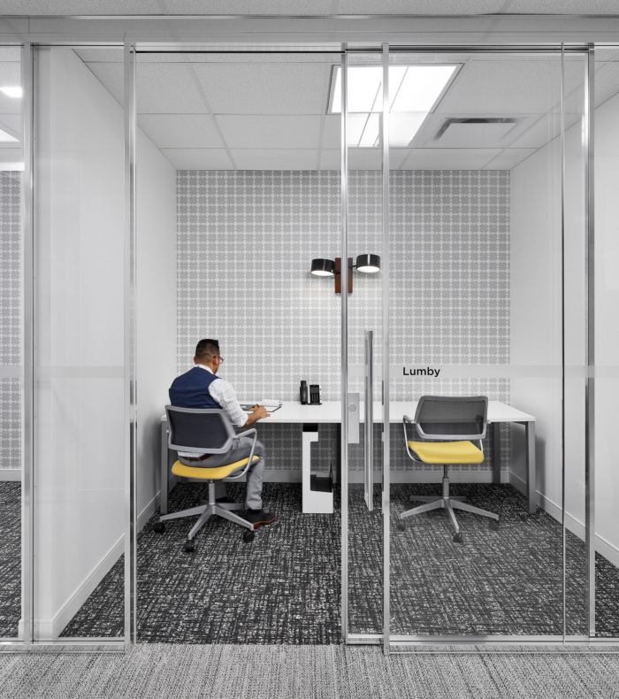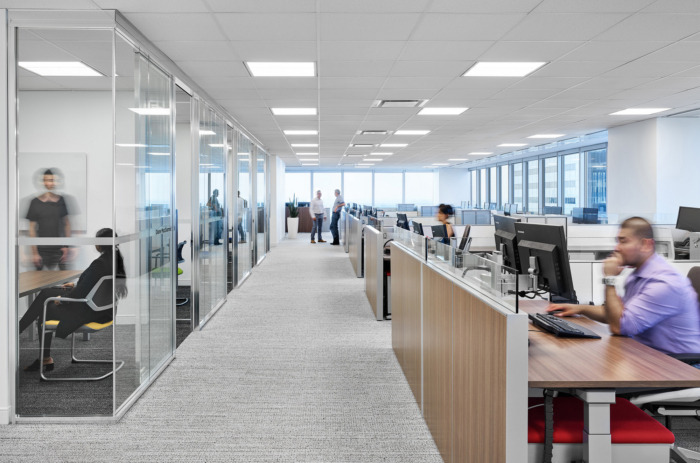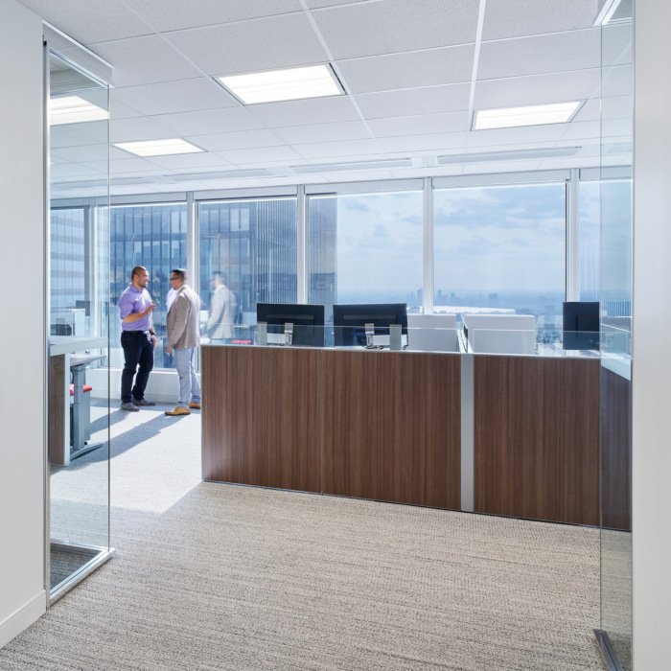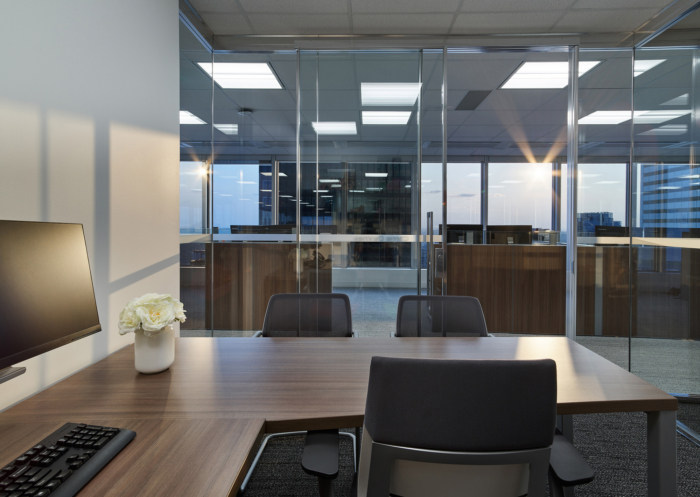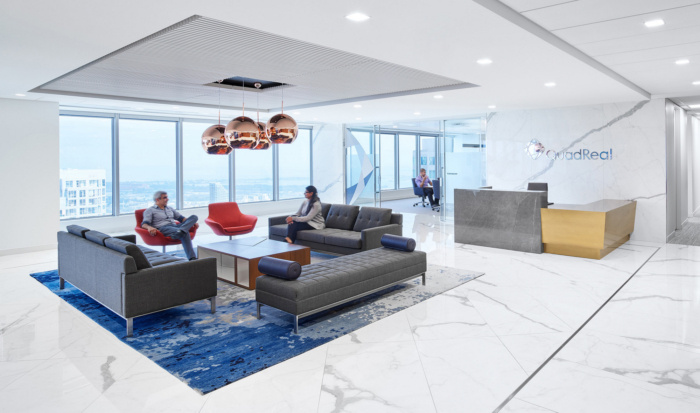
QuadReal Toronto Offices – Toronto
figure3 were engaged by QuadReal, a Canadian real estate investment firm to design their offices located in Toronto, Canada.
QuadReal formed in 2016 as a result of four different companies merging to manage $18B in real estate assets of owner bcIMC, the fourth-largest fund manager in Canada. A corporate office space was needed for the consolidated staff of 80-100, but there was no brand identity in place that would guide or inform how their new 22,000 square foot office in downtown Toronto might look and feel. As offices in Toronto, Mississauga and Vancouver would now be combined into one, many of the employees for the newly created company had never even worked together or had even met before they would move into their office space. QuadReal needed figure3 to help them uncover a unified cultural identity, and design a dream office that would reflect this identity. This posed a unique and exciting opportunity for the firm.
The company developed and performed a “visioning exercise” with the QuadReal’s executive team to understand their culture, perceived identity, work style, how they should position themselves, and future workplace aspirations. It was clear they wanted a departure from the stuffy old-fashioned office spaces they were used to. They wanted one that was timeless yet modern, sophisticated yet inviting, with a positive, youthful energy that would attract world-class talent proud to work there.
This proved to be a critical step in the design process – not only helping to establish what QuadReal’s brand identity would be, but also what affordances their new workplace would offer their staff to perform most effectively.
Resulting from the visioning exercise, it was clear that they wanted a space that: projected a brand that was fresh, sophisticated, and professional; had an established office feel, but that was also flexible and which promoted collaboration; had a balance between positive energy and calmness; and would attract and retain young talent and connect people to the brand.
With this insight, figure3 designed a new office space that met QuadReal’s needs, and exceeded their expectations.
An uninterrupted 360-degree view of downtown Toronto is the backdrop for the office. No large corner offices could be included in the plan when ensuring the beautiful view would be a part of the experience. A balance between traditional office and a collaborative space was achieved. Floor-to-ceiling offices and meeting rooms with ample daylight creates an openness. Each staff member has their own dedicated workspace, with informal meeting spaces and unassigned focus areas strategically placed throughout to create opportunities for and encourage collaboration. These focus rooms allow for privacy on demand, and a large communal kitchen is yet another space for socialization.
The open layout and placement of the workspaces makes for a bright, flexible and collaborative space, with ample room for privacy. Timeless finishes with a modern edge, the space is at once professional, energetic, calming, and fun – one where the staff is proud to work, and also one that attracts and retains top industry talent.
Designer: figure3
Contractor: Rosscor General Contractors
Photography: Steve Tsai Photography
