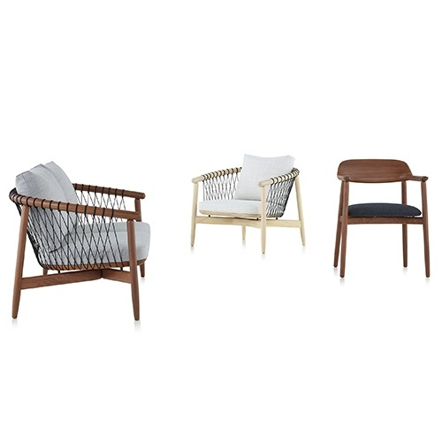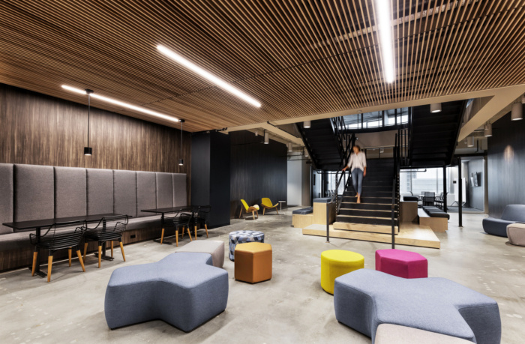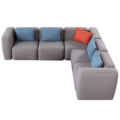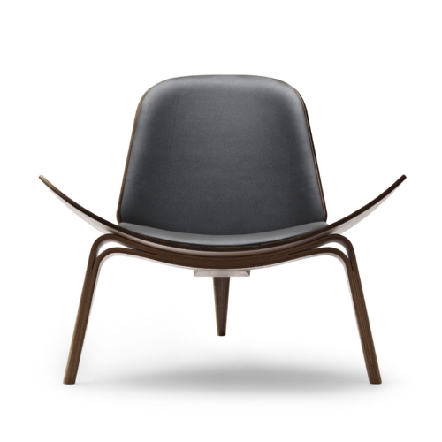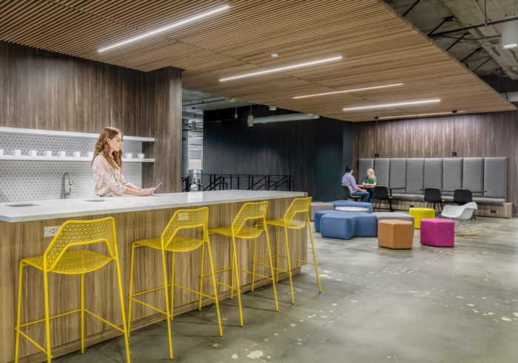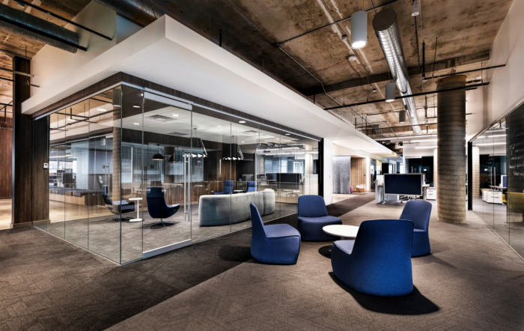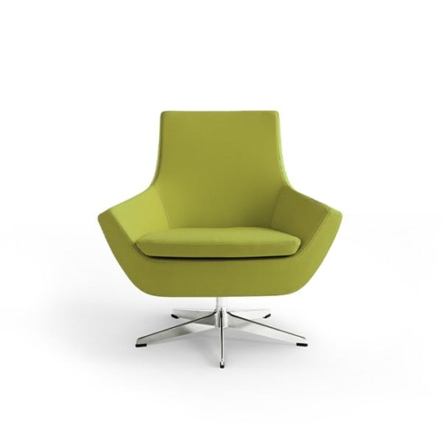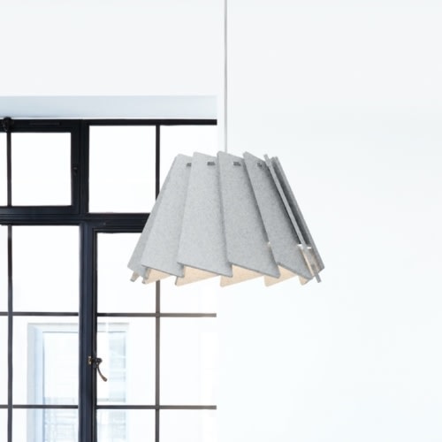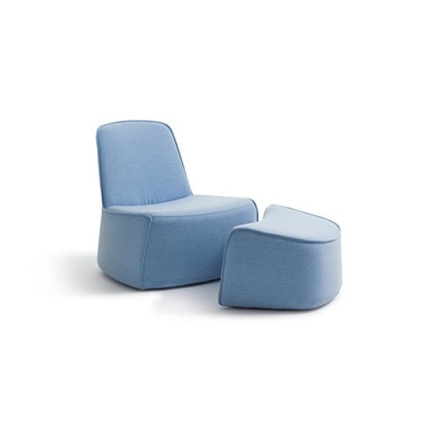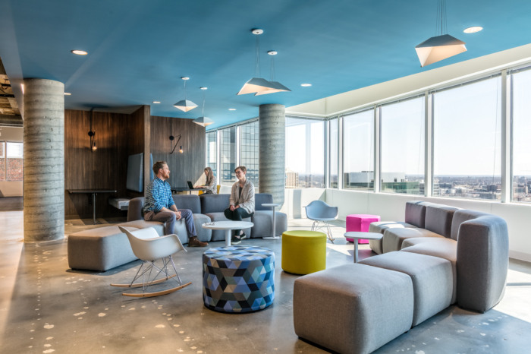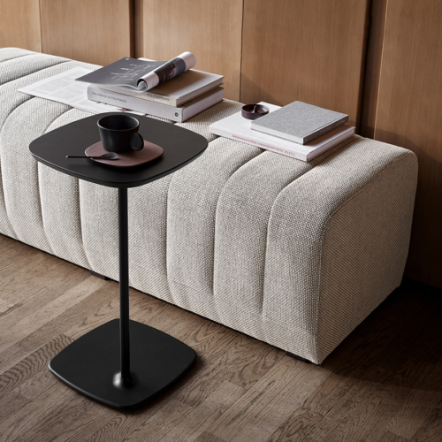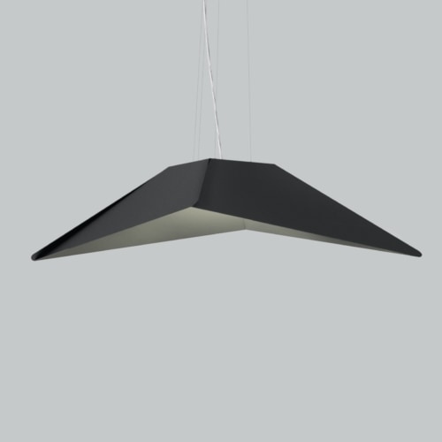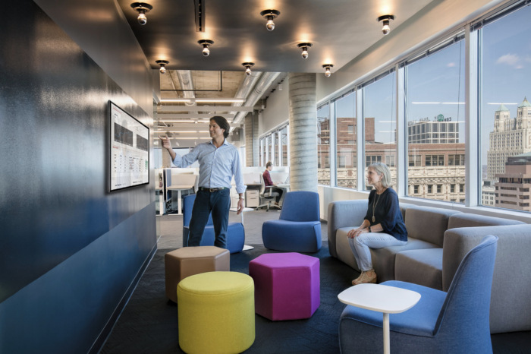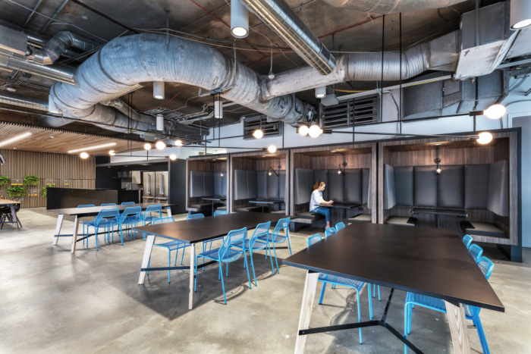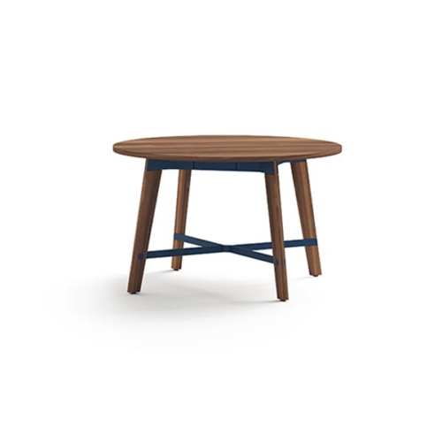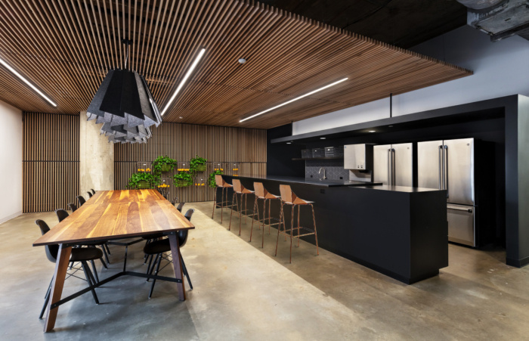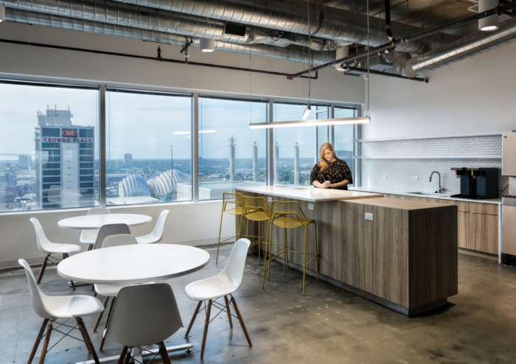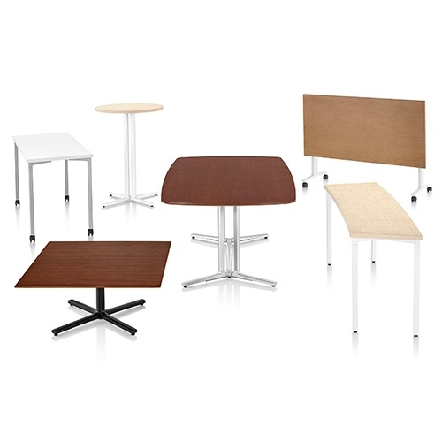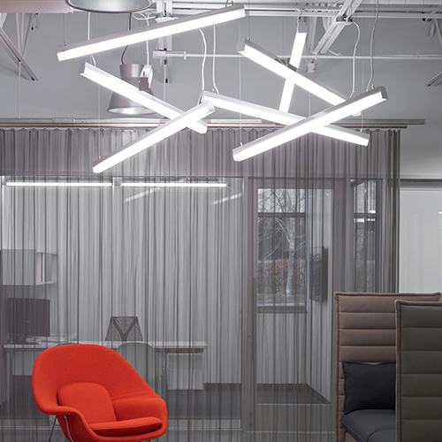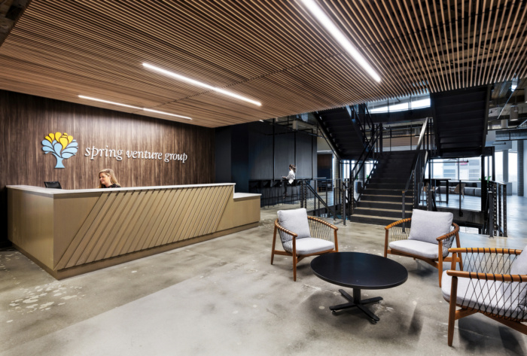
Spring Venture Group Offices – Kansas City
The newly redesigned office of Spring Venture Group reflects the hip, fun and cool culture of the innovative insurance company and is now a staple in the heart of downtown Kansas City.
Clockwork Architecture + Design has developed an office design for insurance sales and marketing company, Spring Venture Group, located in Kansas City, Missouri.
Spring Venture Group, one of Kansas City’s fastest growing companies, wanted their space to reflect their brand: cool, hip and fun. Many professionals entering the workforce often think of an insurance company as being traditional and stuffy, but SVG is anything but. Spring Venture Group needed to appeal to the younger workforce to achieve their aggressive growth plans.
Spring Venture Group, once located in a traditional office setting, wanted to flip the table on the idea of a standard office space – and on a modest budget. During the initial programming phase, it was quickly discovered the new space needed to be designed reflecting their modern and sleek brand, while engaging employees. The environment needed to foster collaboration across all SVG employees, a feature SVG says is a key to their success. The challenge then became how to create this type of collaborative environment when the company would be split between seven floors in a downtown high-rise.
Spring Venture Group wanted to make a big move. Relocating to a downtown headquarters offered the work/live/play lifestyle people across Kansas City are increasingly seeking. Located in heart of downtown Kansas City, the existing building interior was dated and untouched since its original use from the 1980’s. It was evident the building needed to be stripped down to its original structure. To appeal to their workforce, exposed concrete floors, ceilings and ductwork update the space to today’s market. The idea was to maintain as much of the exposed structure as possible without it feeling cold and unfinished. Wood acoustical clouds, casework and wallcovering were added to the conference and meeting areas to provide a warm environment and contrast the industrial design of the rest of the office.
A large communal café extends across half of one entire floor plate and serves as the heart of the building, with amenities such lounge seating, ping pong tables and collaboration spaces. By creating one central location for employees to visit at least once or twice a day, employees would cultivate a culture of collaboration and engagement, which could otherwise get lost with the employees spread across many different floors.
Spring Venture Group is now a staple in the downtown scene of Kansas City. Continuing to expand on additional floors, the company has seen an exponential growth in their company. The reactionary design approach has not only elevated the agents’ success, but has created an environment where employees are proud to work. The CEO, overjoyed with the design’s success, even joked about employees dressing nicer at work since the move to the new space!
Designer: Clockwork Architecture + Design
Photography: Julie Legg Photography
