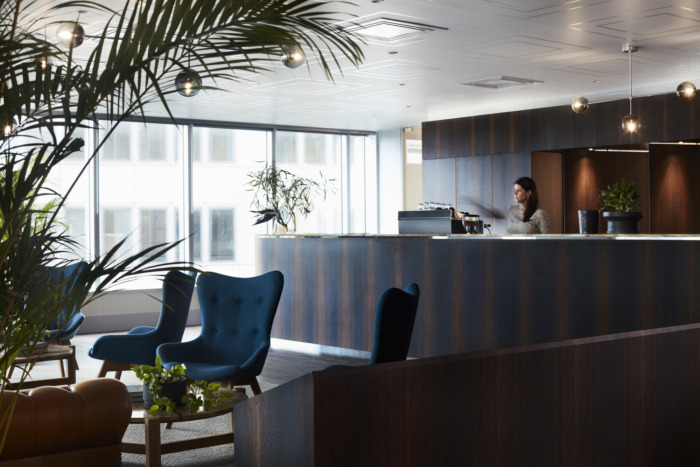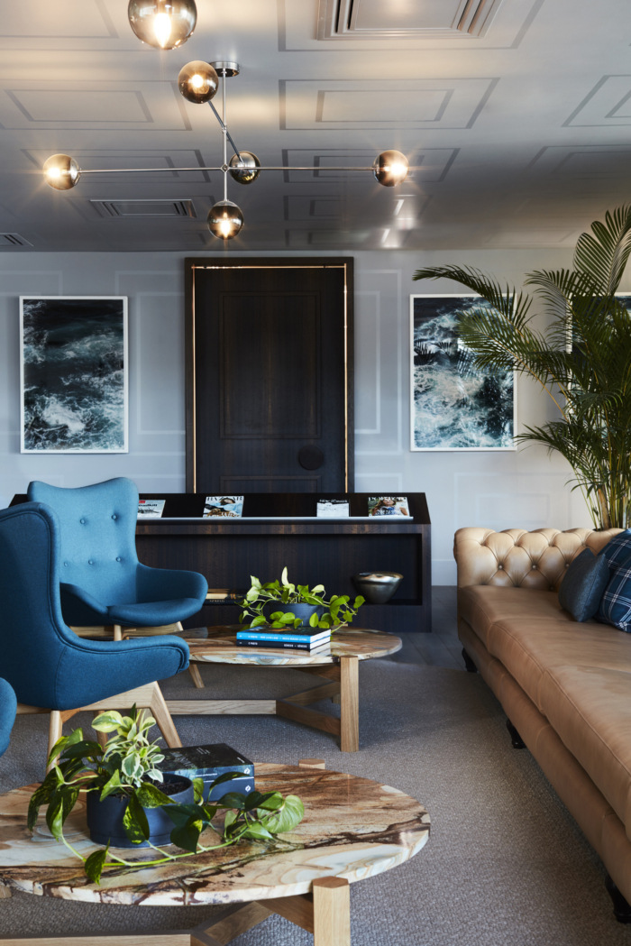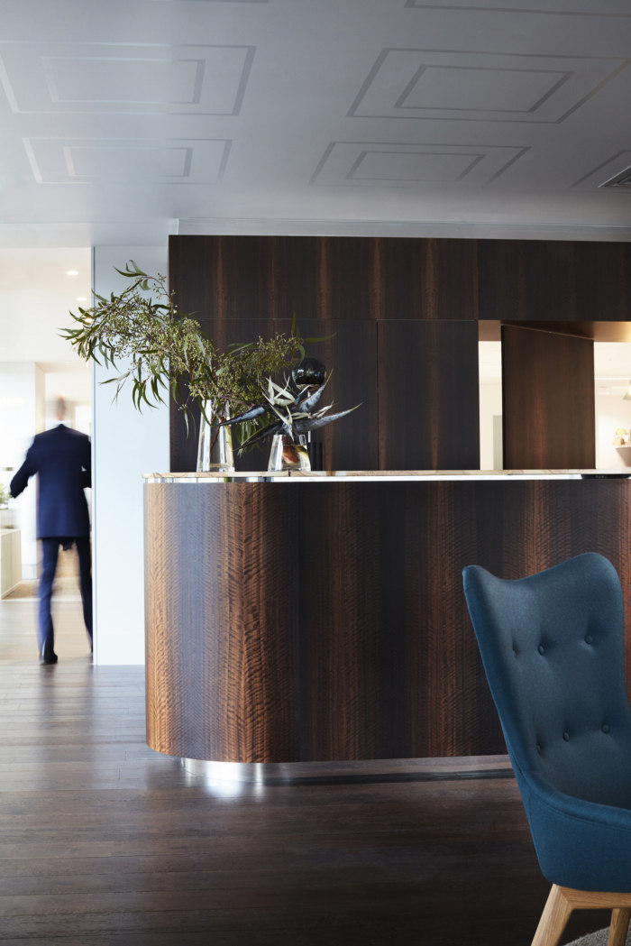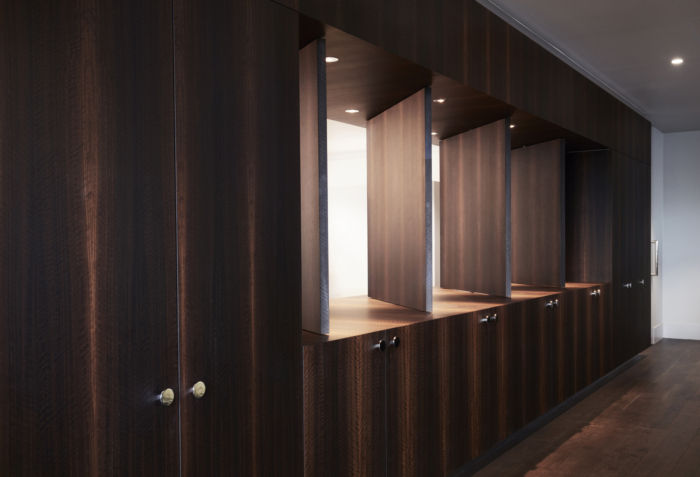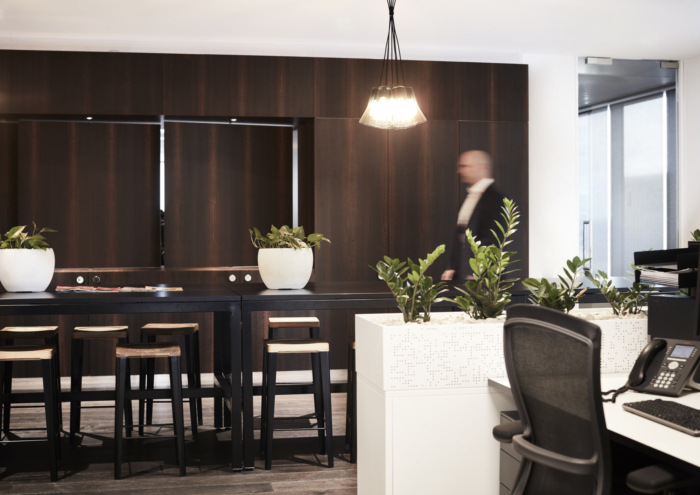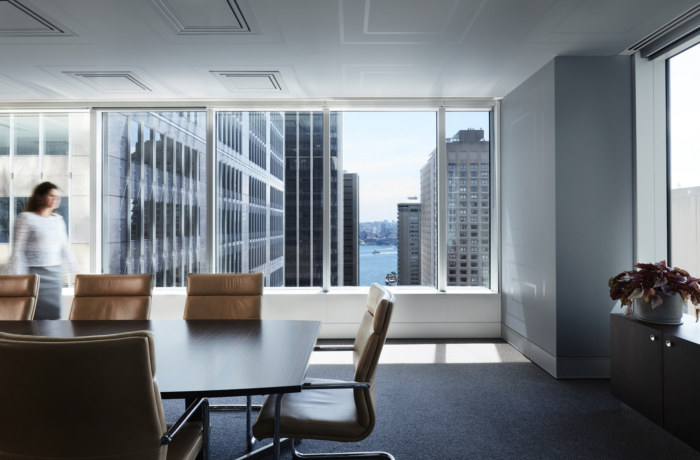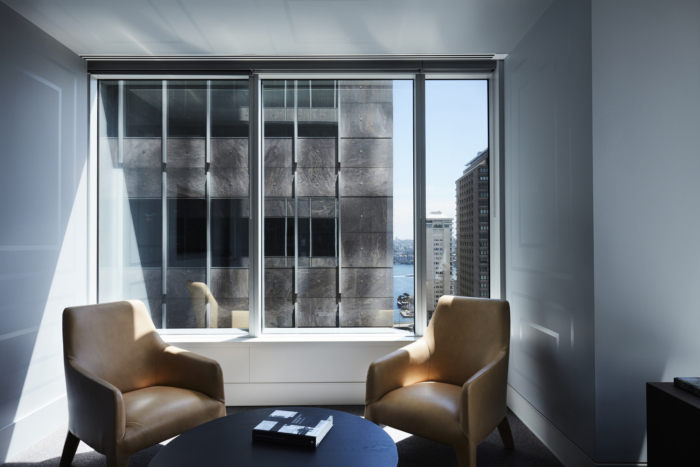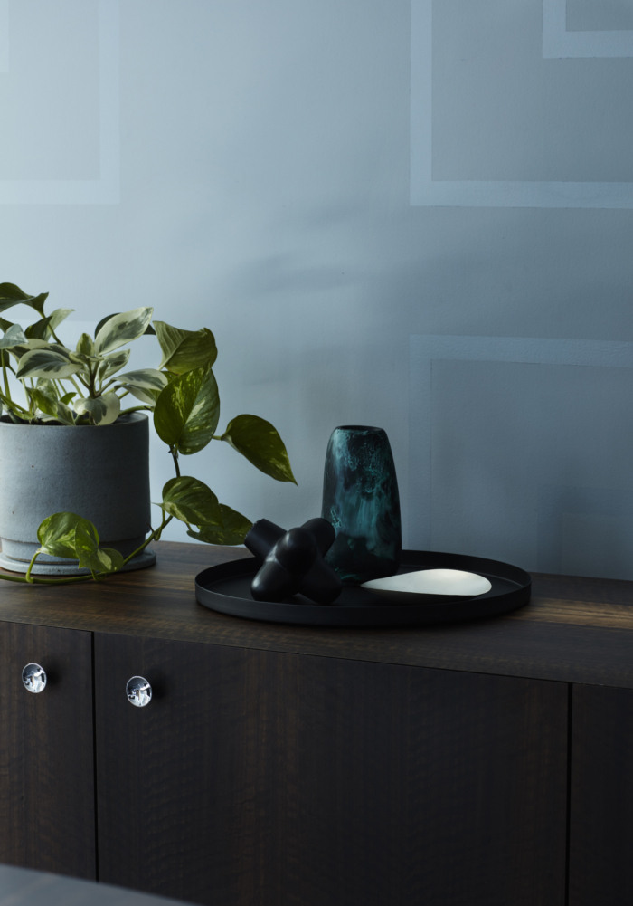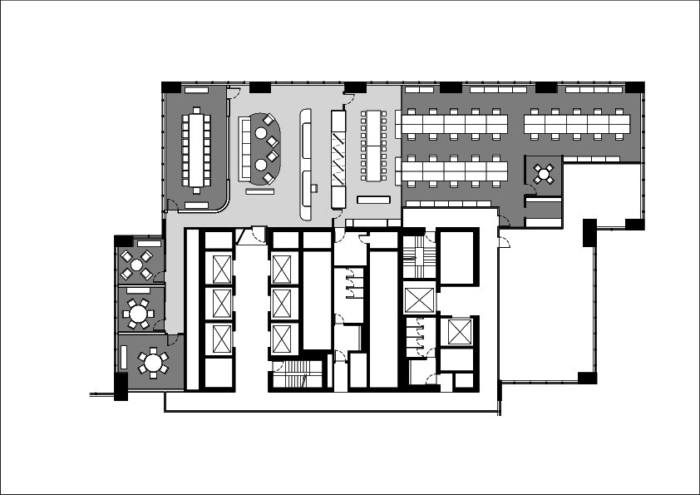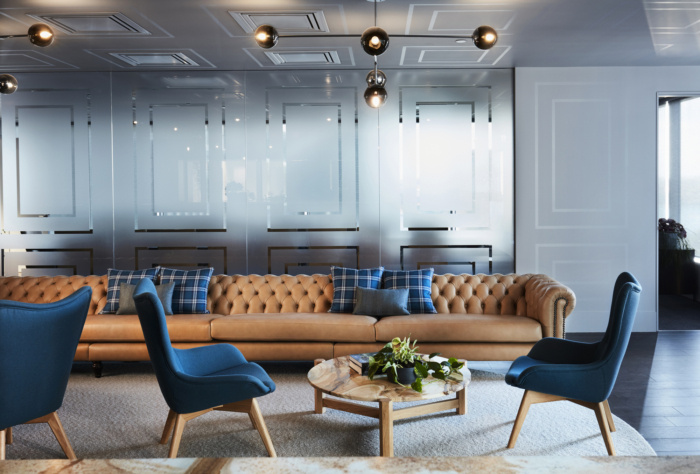
Escala Partners Offices – Sydney
Molecule Studio has designed the new workplace for wealth management firm, Escala Partners, located in Sydney, Australia.
A new workplace for wealth management firm, Escala Partners, this project in the Sydney CBD
represents a significant interstate expansion for the growing company.The client brief was create a sibling space to the Melbourne HQ (completed by Molecule in
2013), both in functional brief and aesthetic design. The 450sqm commercial tenancy provided
a similar substrate for the Sydney project and an opportunity for us to refine and re-investigate
our design ideas in a new context. Our primary focus was to achieve a unique identity for the
Sydney workplace, without creating a major deviation from the design characteristics executed
in the original HQ.The space planning approach to the Sydney space capitalizes on the strong entry axis from the
lift lobby and the iconic harbor views. Clients are welcomed into a generous reception area
and lounge, a flexible space which is used for informal client meetings and evening functions.
The boardroom and several smaller meeting rooms are positioned adjacent to the facade,
capturing glimpses of the sparkling Sydney harbor through a Manhattan-like skyscraper
landscape in the foreground.The reception joinery, a nine-meter-long element in timber veneer and marble, is utilized as
a backdrop to the client lounge space and as a spatial divider to the workspace beyond. Pivot
panels enable controlled connecting views through to the substantial staff kitchen and café
where the timber floor boards and veneer joinery continue a palette of richness and formality.The introduction of new luxury materials into the finishes palette are in deliberate reference to
the Sydney coastal landscape and its geological context: teal-green upholstery, caramel leather,
dark stained timber veneer and sandstone-inspired Palomino marble create a subtle tuning and
differentiation from the navy, tan and rosewood tones of the Melbourne office.The two workplaces sit with the dialogue of close siblings, sharing the same design principles
and brand philosophy, but each with an atmosphere that is uniquely their own.
Designer: Molecule Studio
Contractor: Shape Construction
Photography: Prue Ruscoe
