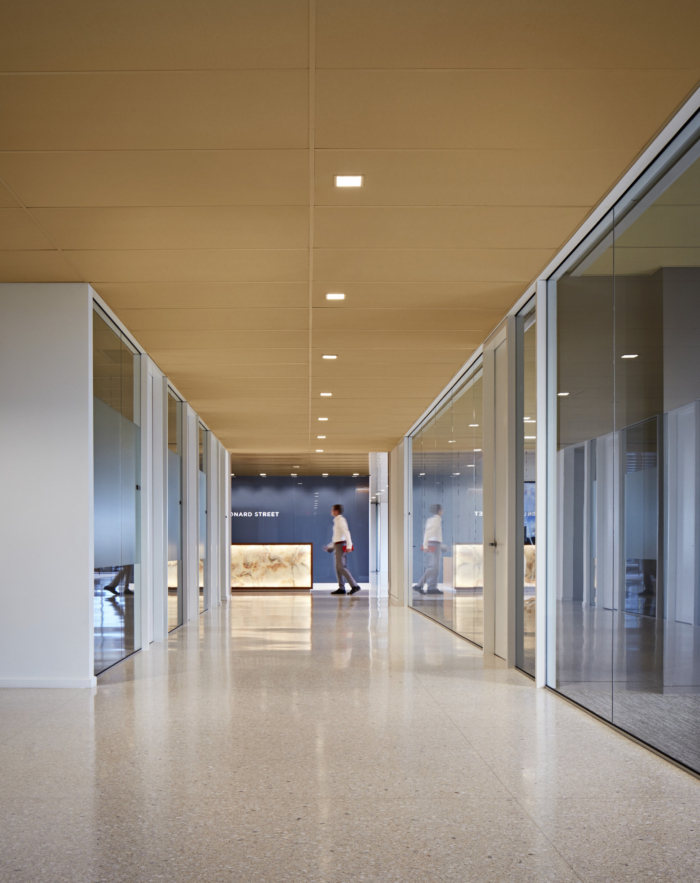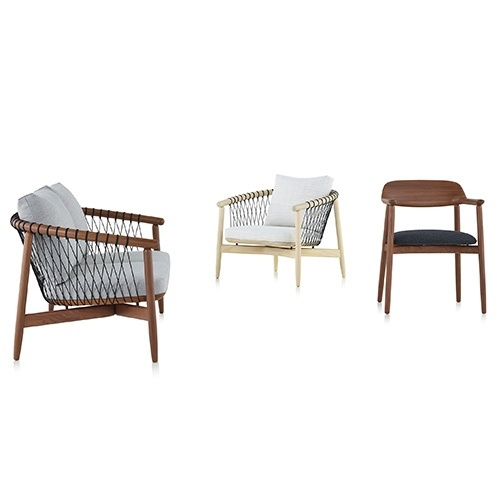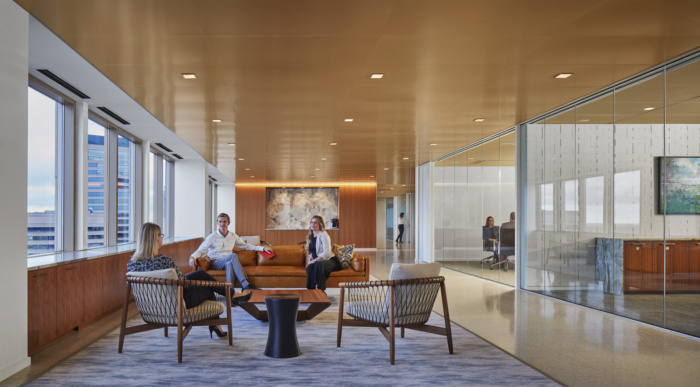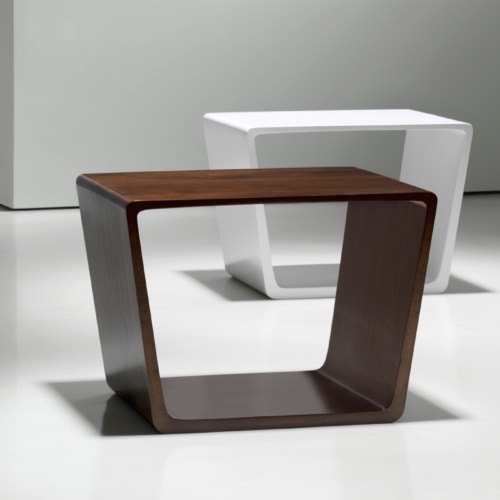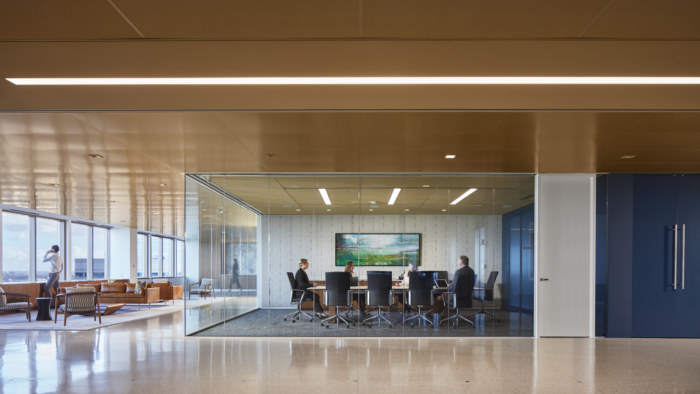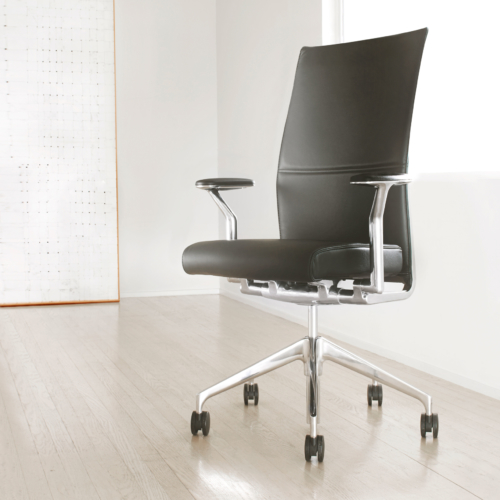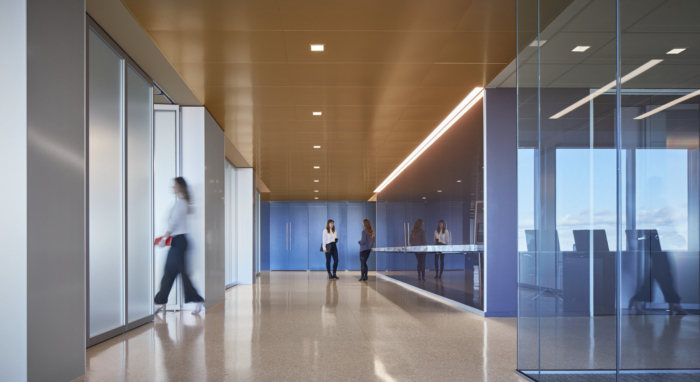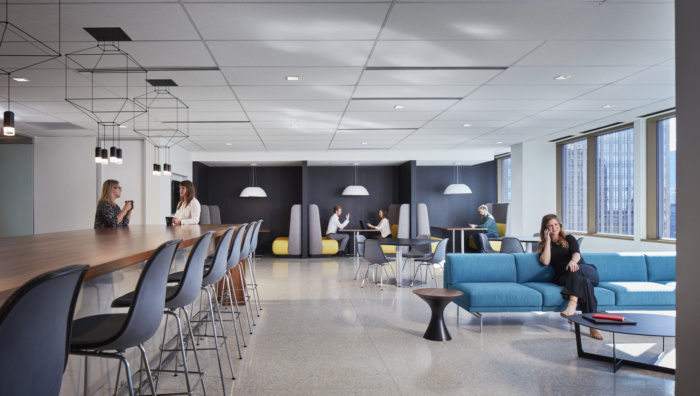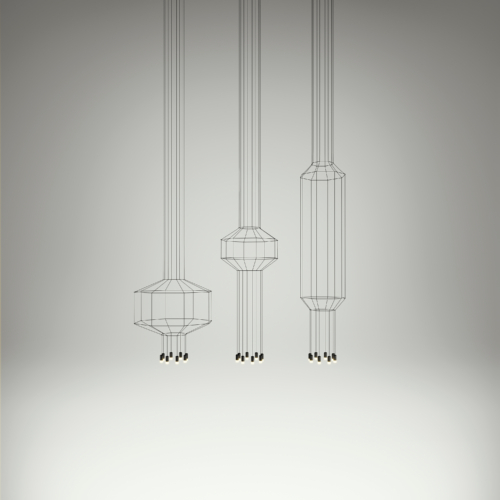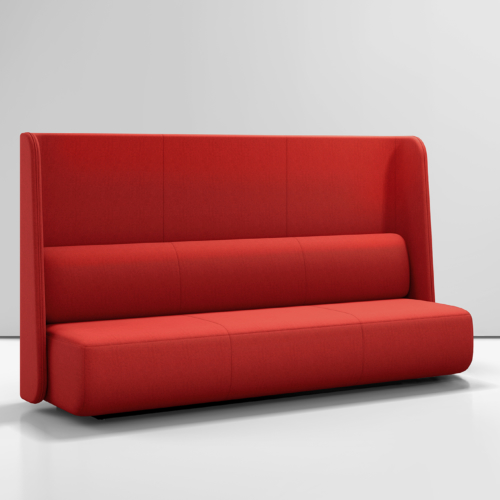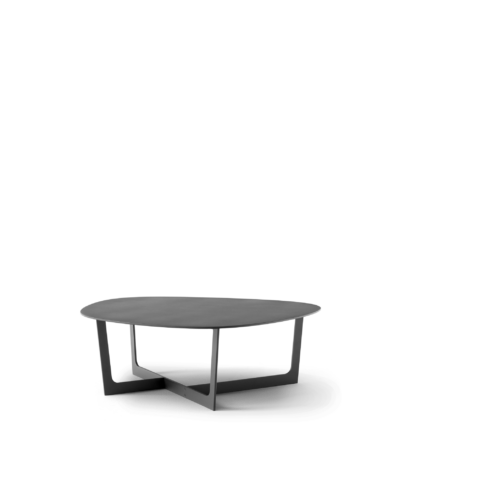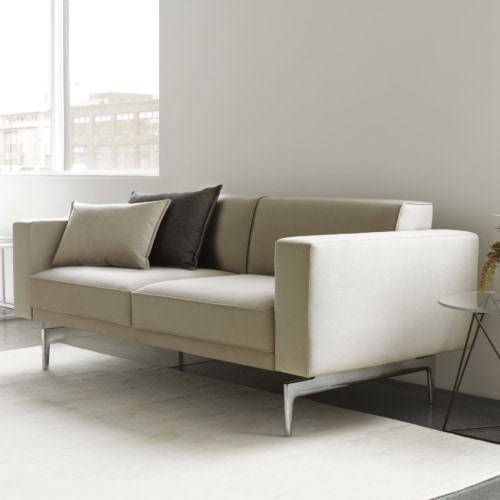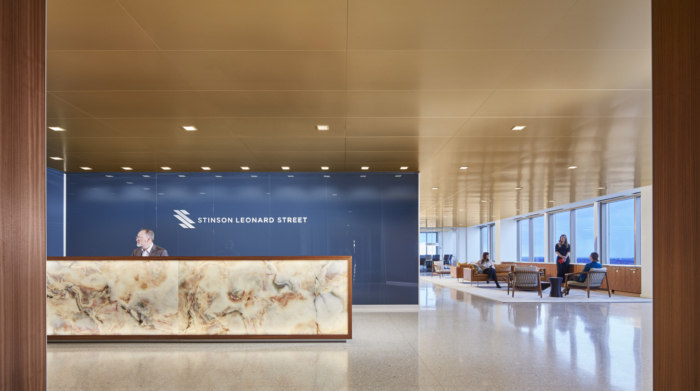
Stinson Leonard Street LLP Offices – Minneapolis
Gensler was engaged by Missouri-based law firm, Stinson Leonard Street, to design their new offices located in Minneapolis, Minnesota.
When Kansas City-based Stinson Morrison Hecker LLP merged with Minneapolis-based Leonard, Street and Deinard in 2014, it was the perfect opportunity for the newly formed Stinson Leonard Street (Stinson) to reintroduce and raise the profile of this already respected and storied Midwest firm. Since 2010, Gensler has been a design partner to Stinson, helping them envision the next generation law firm. Building upon the knowledge we’ve gained working alongside Stinson, and Gensler’s industry expertise in law firm design, the relocation of their Minneapolis office will elevate the prominence of the firm both within the workplace and Minneapolis.
Located over four floors in 50 South Sixth Street, Stinson’s new home will serve to transform the client experience, provide an enjoyable environment for staff, attract premier talent, and adapt for future change. Modern, timeless, and long-lasting finishes elicit the perception of quality, stability, and hospitality. Glass fronts on perimeter offices and conference rooms bring natural daylight to the interior, a reflection of the firm’s transparency. Due to the long, narrow floorplate, the team designed the interior architecture with varying floor to ceiling heights and materiality to help visually divide spaces.
With flexibility and agility as a key design objective, most spaces serve a dual function and are easily adjustable to change or adapt as needed. The introduction of universal offices and Associates positioned to the interior, helped to reduce footprint and maximize capacity.
Another primary design goal for the project is to transform the client experience. Recognizing that many of their clients have long travel distances, Stinson wanted to ensure that there was a welcoming and comfortable space for clients to work or relax. The large reception area serves as a respite, featuring spectacular views of Minneapolis. Clients also have access to a spacious café housing a variety of seating options and tables as an additional area to spend time.
Of equal importance to Stinson is to provide an environment that staff would find enjoyable to spend time in and would support their distinct workstyles. Gathering spaces on each floor provide the opportunity for chance interactions and the café serves as a destination for social gatherings. Focus areas—determined by Gensler research to be the primary mode of work for top performing law firms—are designed to be acoustically sound and help staff keep their concentration. All workstations have sit-to-stand desks allowing employees the ability to adjust to their ergonomic comfort.
Designer: Gensler
Photography: Tom Harris
