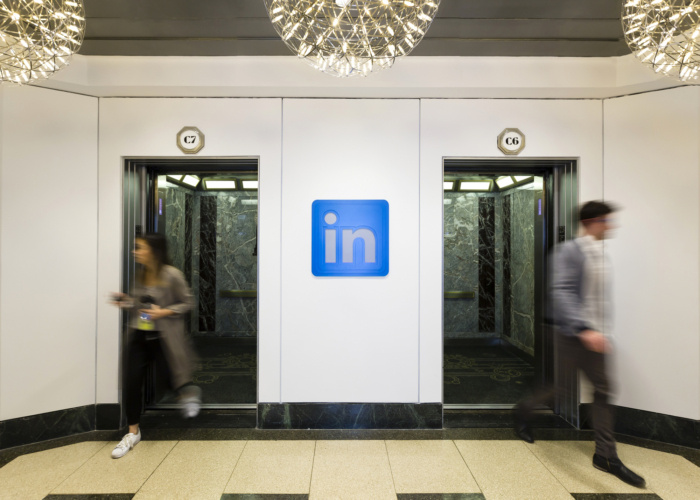
LinkedIn Offices – New York City
Corgan worked with LinkedIn to renovate and redesign a portion of their offices located in New York City, New York.
Corgan partnered with LinkedIn on the renovation of a portion of their New York headquarters, located in the Empire State Building. The work focused on the 23rd and 25th floors to better align LinkedIn’s existing office to their newly developed design guidelines. The 23rd and 25th floors were two of the floors that LinkedIn had leased when originally moving to the Empire State Building in 2012. Since then neither floors had been renovated. LinkedIn’s main desires for the space were to improve its overall acoustics, add more comfort and hospitality features, offer the choice of privacy in an era dictated by the open office concept and to implement design gestures that would positively impact the wellbeing of LinkedIn employees. This was achieved through the design of both multifunction and hybrid spaces strategically located throughout both floors, including lounge areas with comfortable seating that offers a quiet ‘at-home’ feel. Because LinkedIn had taken over a sublease from a prior tenant, the overall layout and design was not customized to LinkedIn standards and for the departments that would be occupying the two floors. Corgan’s design assignment of the space essentially became an opportunity to enhance and completely recreate the end user experience.
With the end user as the focal point of design, Corgan provided fluid adjacencies that enhance collaboration and efficiency; better acoustics for open work areas and conference rooms; efficient air flow and temperature control; varied size conference rooms that better serve each department’s unique needs, full service pantries that incorporate non-formal meeting areas and casual seating that promote employees to work remotely if desired. Fully equipped pantries on both floors now offer food and beverage service, but also a café setting where informal meetings can take place and staff can work remotely.
With operations needing to continue throughout the renovation, Corgan’s approach to the design and construction of both floors was considered a multitude of small projects, allowing LinkedIn to work through construction and seamlessly move into the new space upon completion. Both floors were divided into phases, which ranged from 5,000 square feet to 16,000 square feet, and each phase was treated independently. The two floors, which total 50,000 square feet, serve as the flagship of LinkedIn’s current tenancy in the Empire State Building. The project was very important for LinkedIn’s end users and has since had an incredible impact for their departments.
Designer: Corgan
Photography: courtesy of Corgan
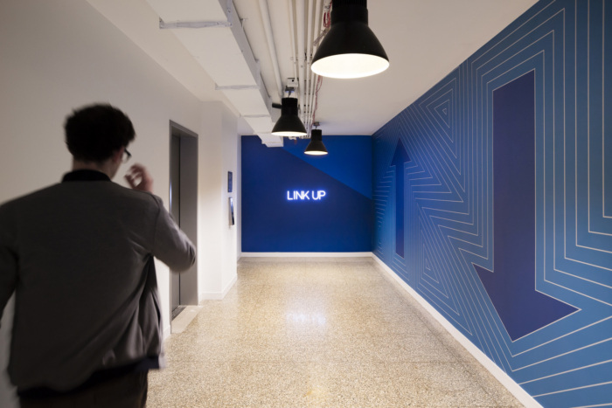
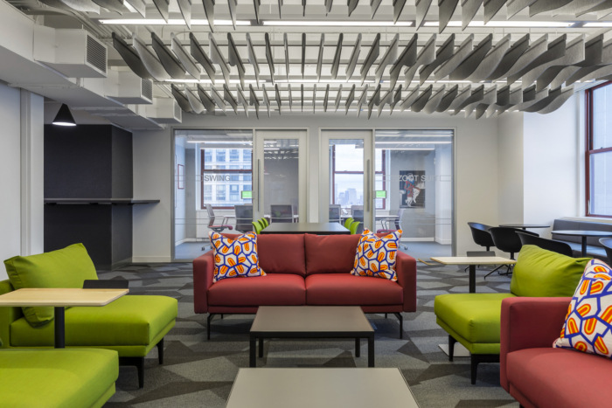
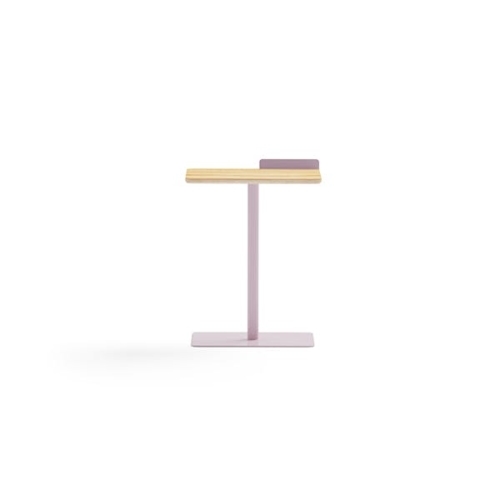
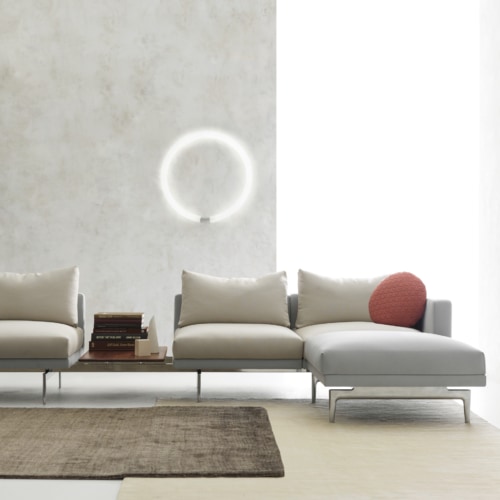
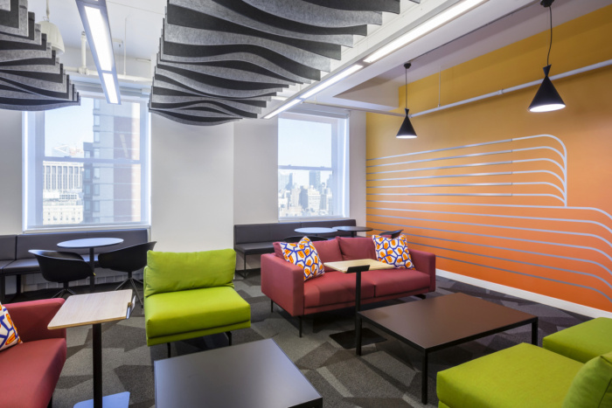
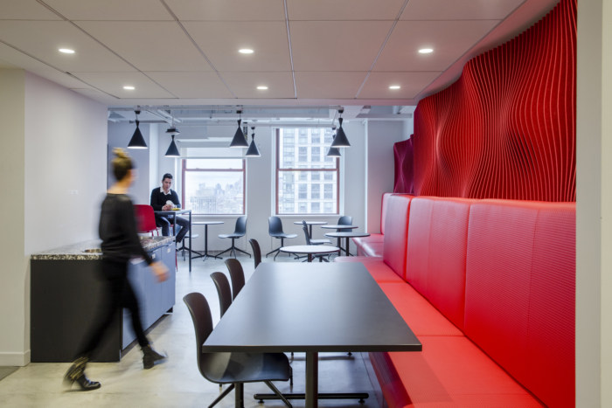
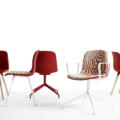
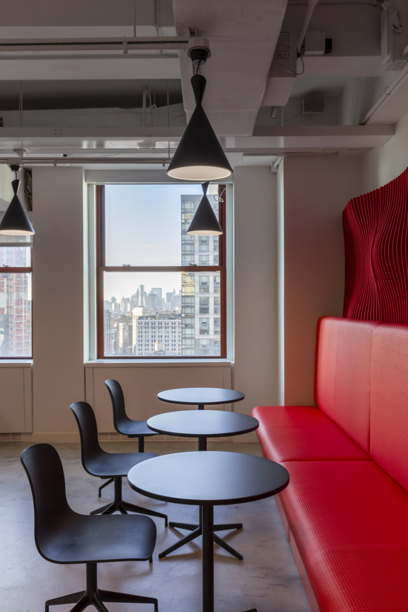
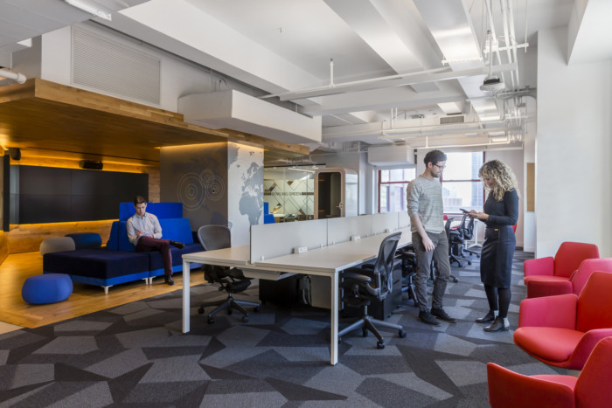
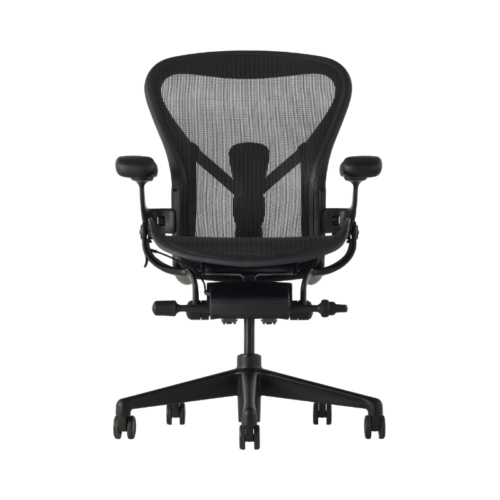

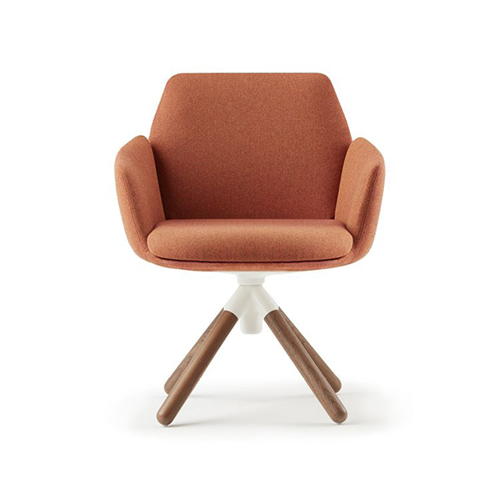
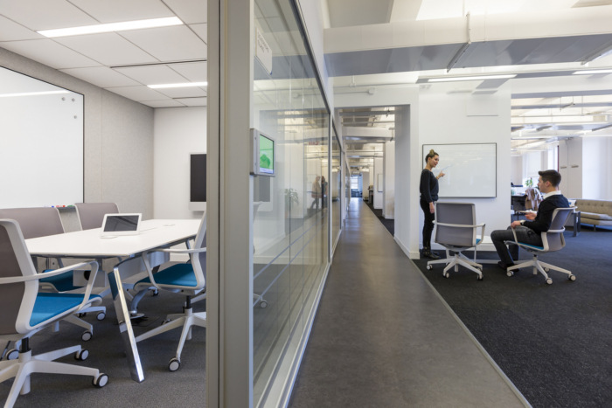
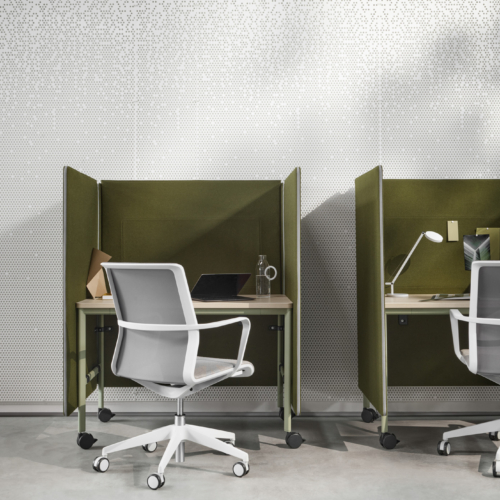
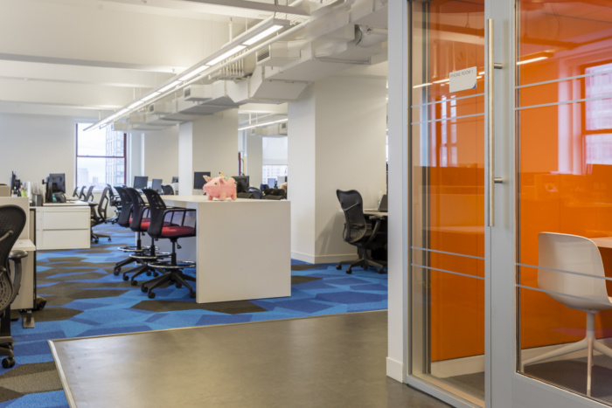
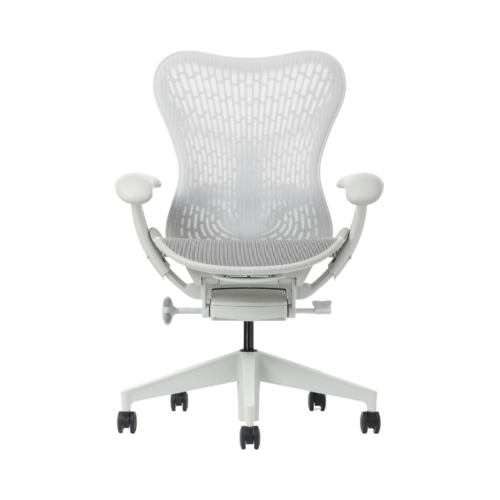
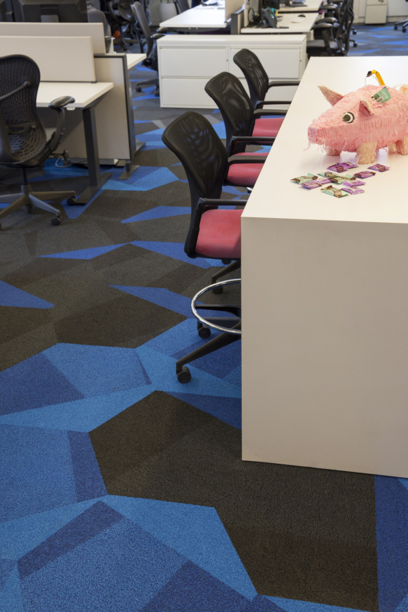
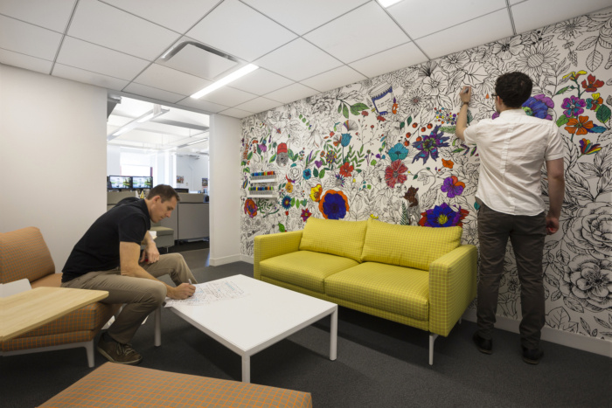
























Now editing content for LinkedIn.