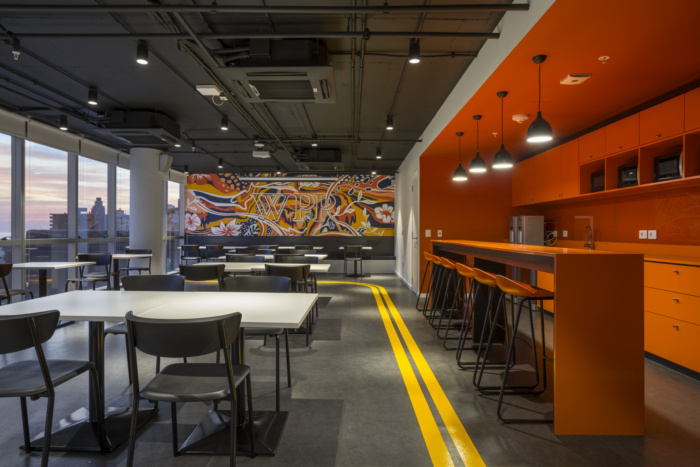
WPP Offices – Montevideo
Contract Workplaces completed the design for the WPP offices located in Montevideo, Uruguay.
The project for the Uruguay offices involved integrating all the group agencies in two floors of the same building. This made it possible to centralise shared facilities, such as the back-office area, the reception, the meeting rooms, the toilets, the breastfeeding room and a very versatile canteen which can also be used to hold large meetings or presentations. As regards the agencies, an open floor plan was favoured, with the operational area on the perimeter of the building to take advantage of the sunlight and natural ventilation, as well as the views, while the service areas were distributed around the core of the building. Quiet rooms and meeting boxes were also included to provide workspaces for the creative teams, based on specific needs.
The city concept inspired the character of common spaces, such as the corridors and the canteen, with graffiti on the walls and references to traffic signs. The whole ensemble was given more consistency with the choice of materials: grey vinyl flooring for the corridors, carpet for the working areas, white-surface furniture and black chairs. The colour accent used in the graphics and the meeting boxes was reserved to give each agency a personal touch.
Aiming for energy efficiency, a VRV air conditioning system was chosen, along with a sophisticated domotics system which makes it possible to program and control remotely the automatic start and shutdown of lighting and ventilation equipment.
Designer: Contract Workplaces
Design Team: Carolina Capouya, Adriana Berta, Florencia Mateo
Photography: Andrés Negroni
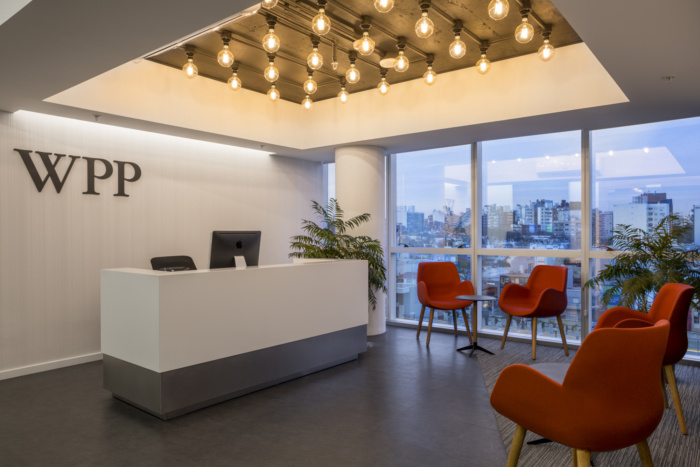
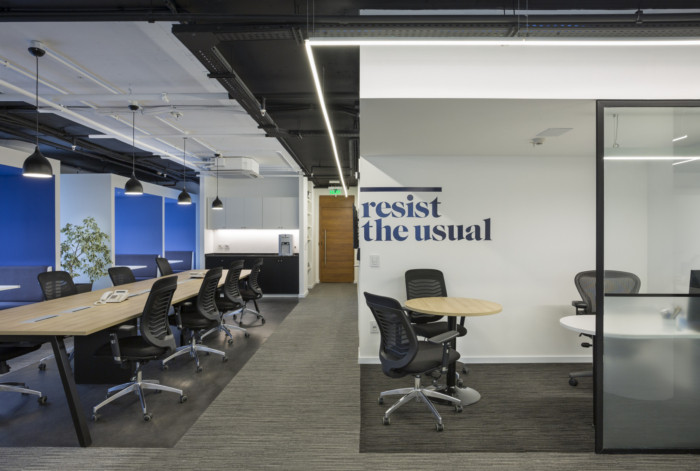
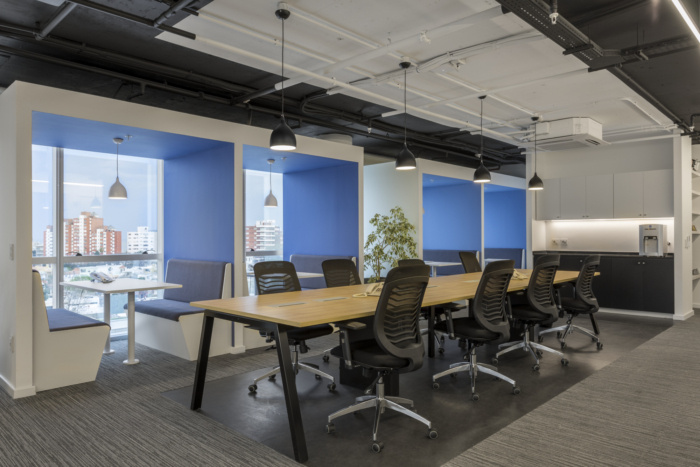
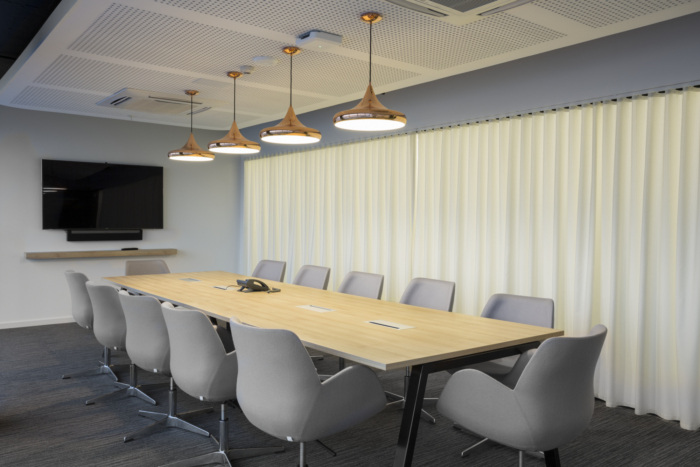
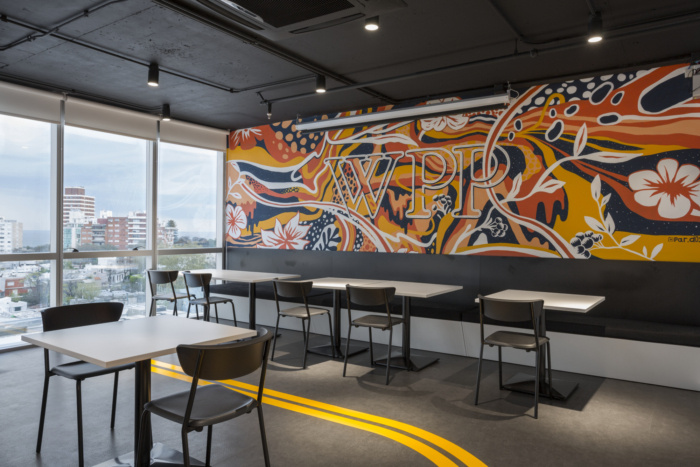
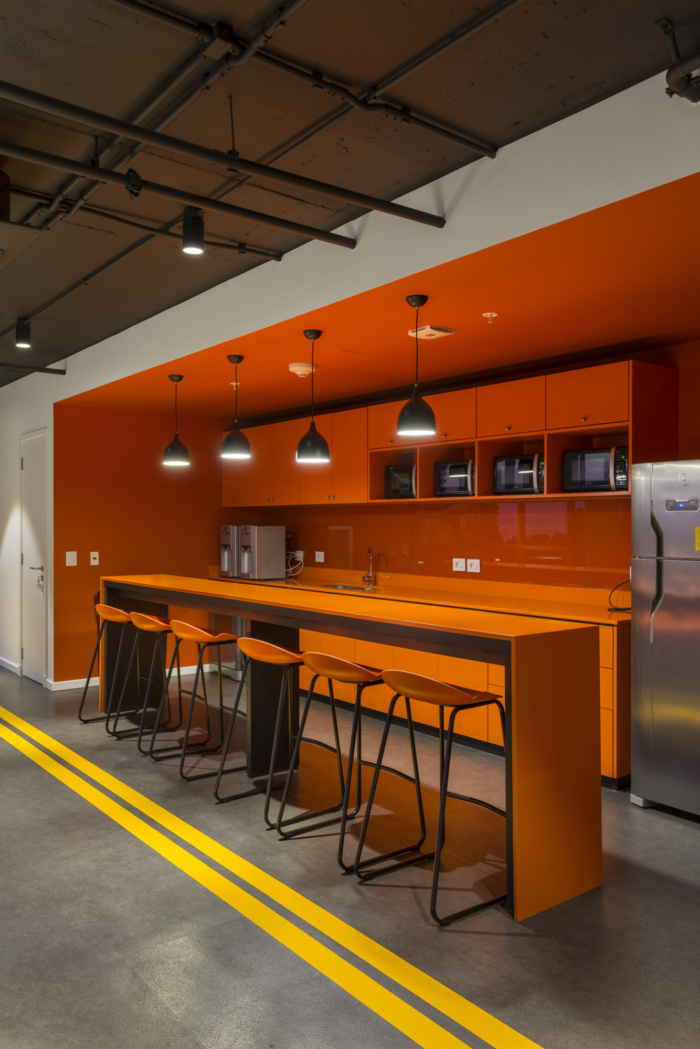
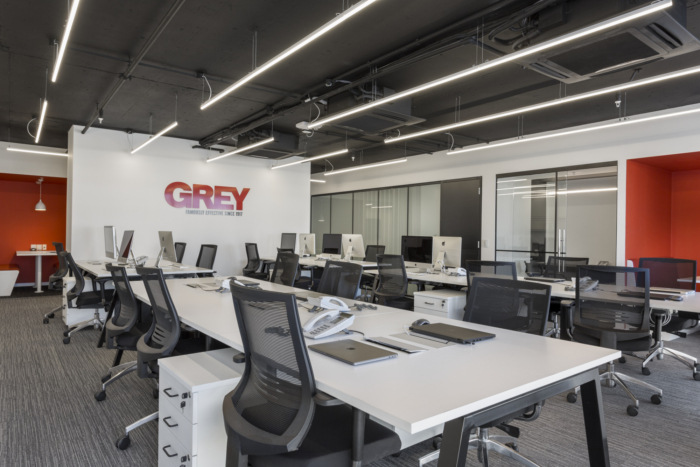
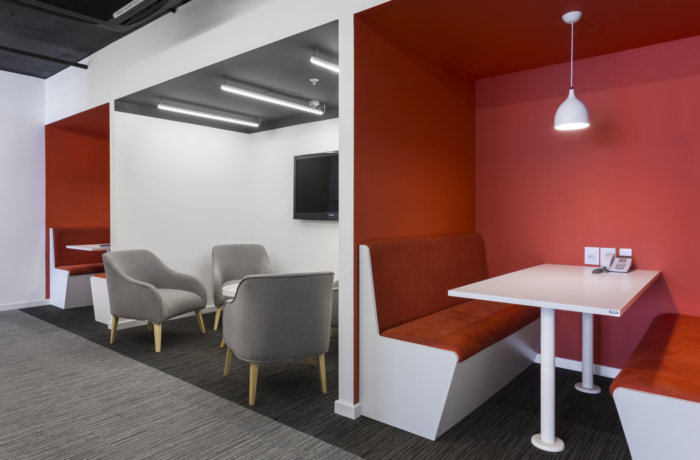
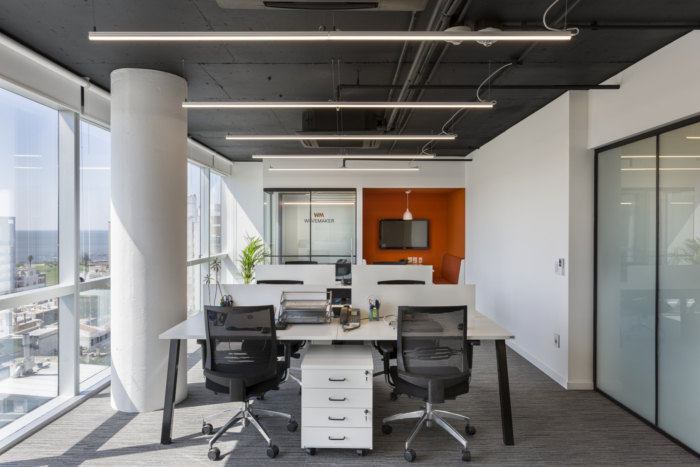
























Now editing content for LinkedIn.