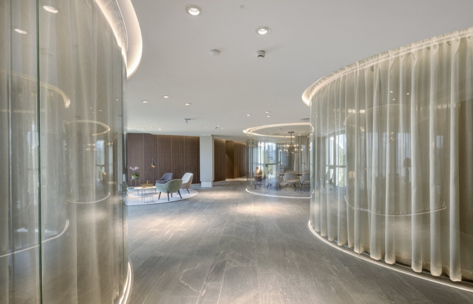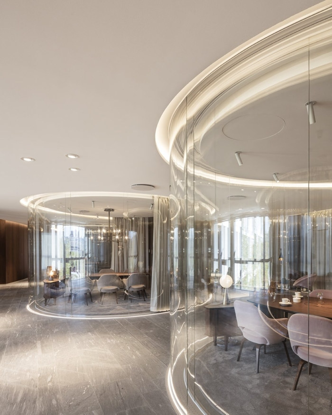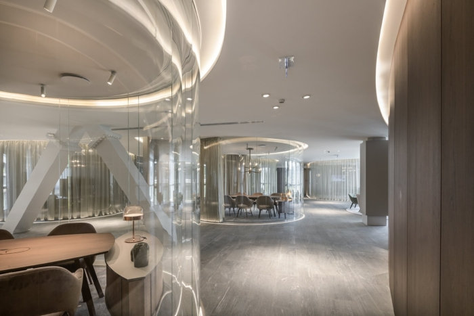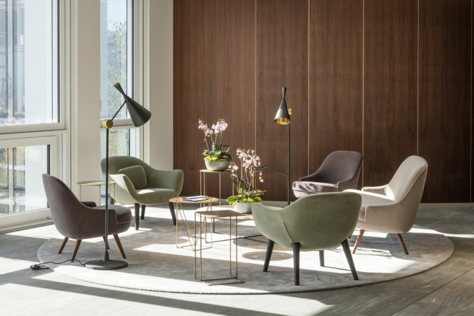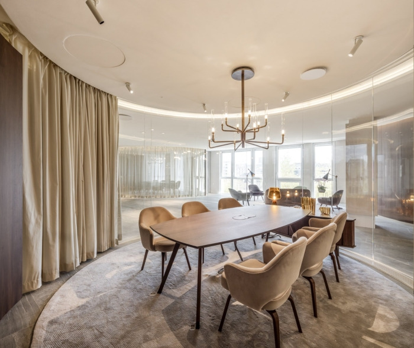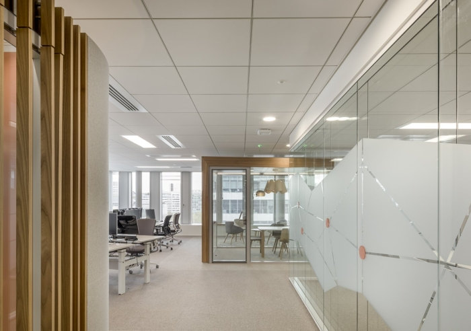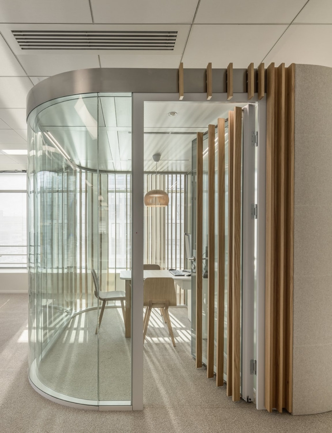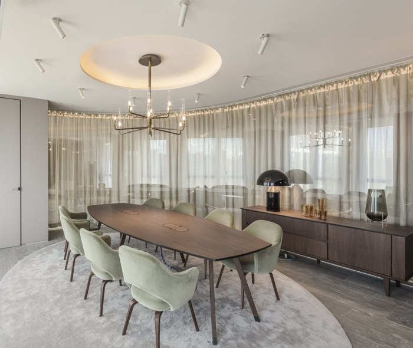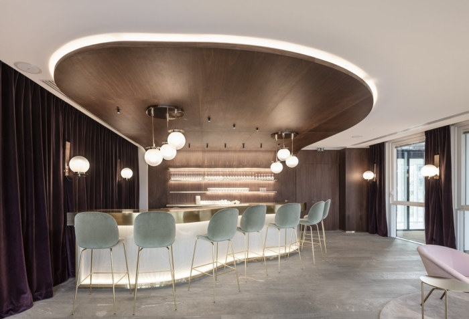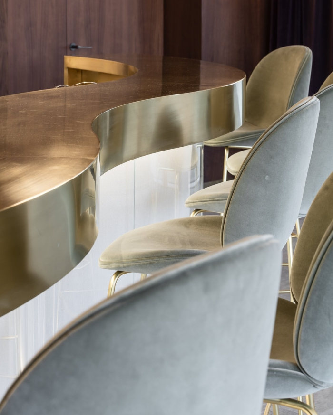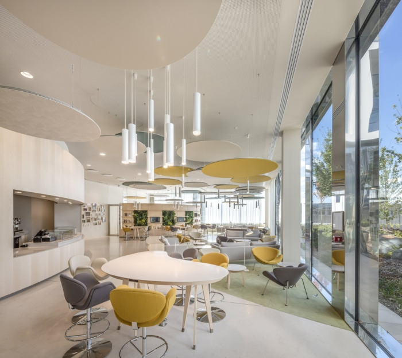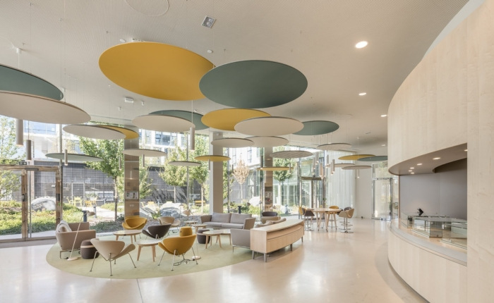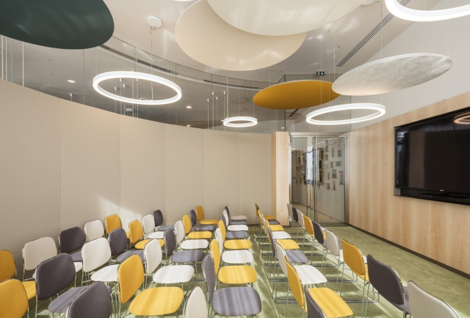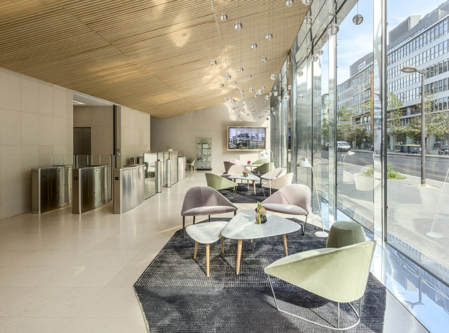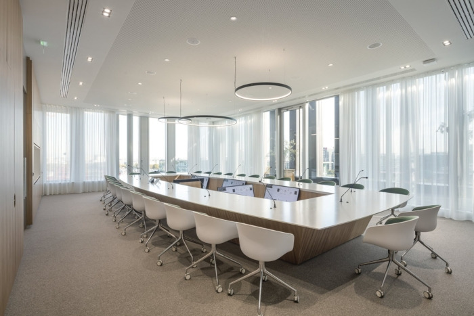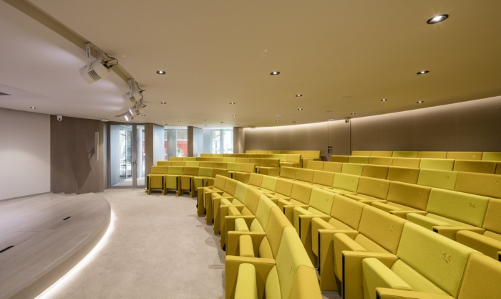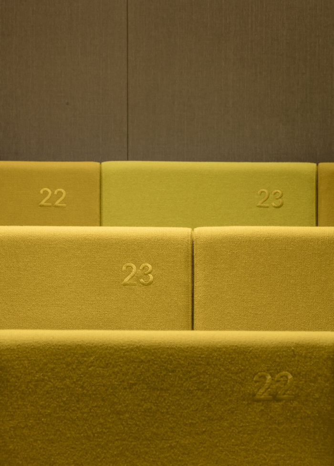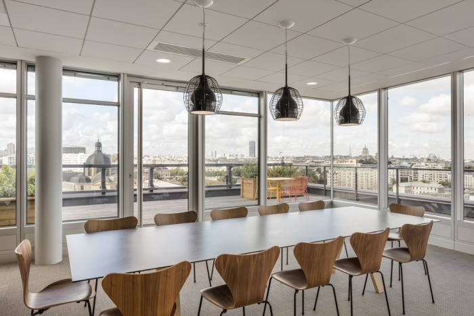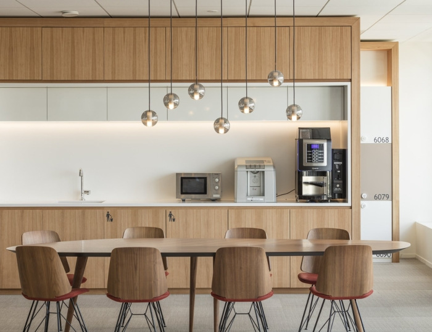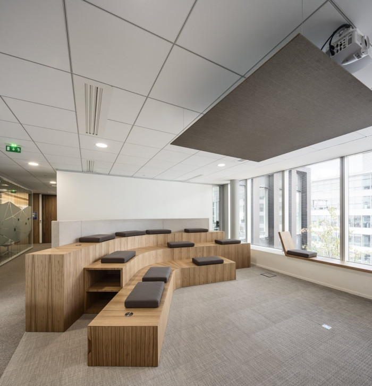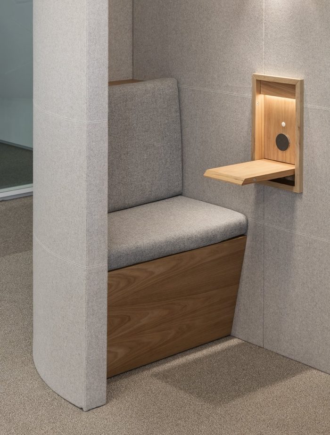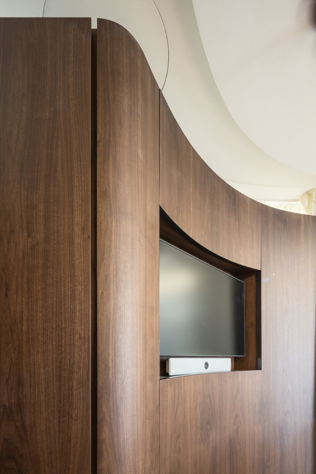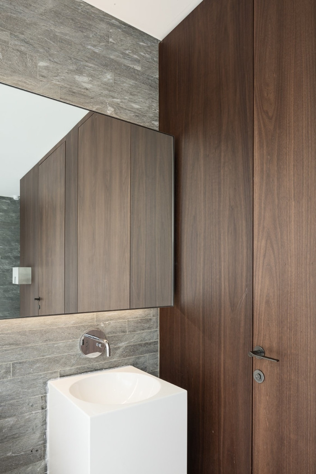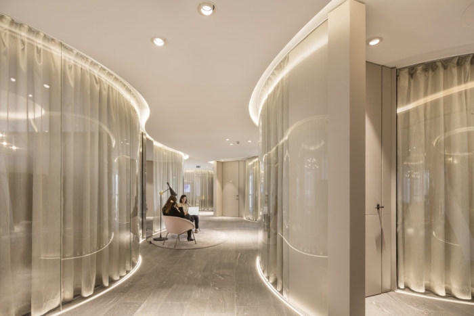
International Investment Bank Offices – Paris
Moving away from the traditional and standardized office, this international investment bank's new Paris workspace is personalized, stylish and chic changing the landscape of the modern 9 to 5.
Ateliers 2/3/4/ created a design for the offices of an international investment bank located in Paris, France.
When several of the subsidiaries of an international investment bank chose to set up in the Austerlitz buildings and in Element (located on Avenue Pierre Mendes France in Paris) they naturally turned to our agency for the layout of their spaces.
Phase 1 of our mission consisted in the development of the noble spaces including the Client Suite, the common space, the auditorium and the decoration of the entrance hall. Thus, the dedicated interior architecture/design department, with its experience in this field, was responsible for the design and implementation of these projects. This work, carried out in direct consultation with the client and his teams, focused on the development of the concepts of these living spaces, while respecting the intended use.
The various spaces were treated with particular care and their own identity. The Client Suite, consisting of reception rooms dedicated to appointments and business lunches, integrating the best professional communication tools in a cosy setting. The aim was to create a high quality space that was both refined and particularly comfortable. The reception rooms, made of double curved glass skin, create a setting that receives a veiling with metallic effects. The combination of these materials makes it possible to offer natural and artificial light effects. A lounge bar completes the space in the architectural continuity of the Client Suite and offers the services worthy of a luxury Parisian hotel.
The common area, treated like the extension of the patio with fresh and acidulous colors, welcomes employees for a moment of relaxation over coffee, informal meetings and events related to the company’s life. Made in oval shapes, the two large units, which unfold in light sycamore, offer a concierge service, a snack service, a preparation area, shelves and high tables and a multi-purpose room.
The auditorium, designed like a shell, houses a room with sober shades highlighted by the only golden shades of the armchairs. Created in an office space, great care was taken to minimize altimetric constraints to provide a space that remains generous.
The decoration of the main hall was based on the use of artificial light with a shower of glass bubbles to enliven the space. The industrial furniture, carpets and reception back were chosen to enhance our customer’s image.
Taking advantage of the exceptional setting offered by the two buildings, in collaboration with the Agency’s vision of “noble spaces”, this work enabled the client and his teams to emerge from an image that was too impersonal and static for him to envisage for these living spaces.
Phase 2 of our mission continued with the development of the 8,000m² of office space in the AUSTERLITZ building. The spaces are organized in flex-desk per project team, allowing the coherence of the value chains to be maintained. The positions offered are adapted to the different typologies of modern work – current work, collaboration, concentration, relaxation, etc. Thus, 600 positions are offered for 800 employees.
These spaces are essentially in the form of four typologies including benchmarks or ergonomic and modular workspaces; labs or a space for creativity and collaborative work; hives or diversified meeting spaces, from two to 35 people; and lounges or informal spaces, have a coffee, pitch, etc.
Phone points and locker spaces complete these principles, to meet the requirements of this new operating mode, while the many accessible outdoor spaces on the floors have also been carefully designed as a continuity of the common spaces.
The savings made possible by this new type of operation make it possible to offer high quality spaces that are comfortable, ergonomic and representative of the image that the company wishes to give.
Listening, the 2/3/4/ teams worked to offer a personalized design that met the users’ wishes, using warm and timeless materials – elm, virgin wool, vegetation, and the care taken in designing “tailor-made” furniture and fittings.
Taking advantage of the exceptional setting offered by the building, in line with the Agency’s vision of “living spaces”, this work has enabled the client and his teams to move beyond the image of standardized and impersonal workspaces of the past to the level of tomorrow’s office.
Designer: Ateliers 2/3/4/
Design Team: Jean Mas, Louis Gilbert, Marie Boutet, Yseult de Dieuleveult Mickaïl Veluire, Ilaria Feltrin, Audrey Azoulay, Lucile Martineaud
Photography: Luc Boegly
