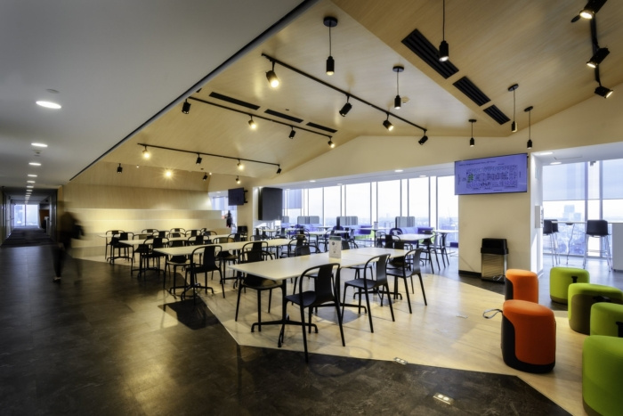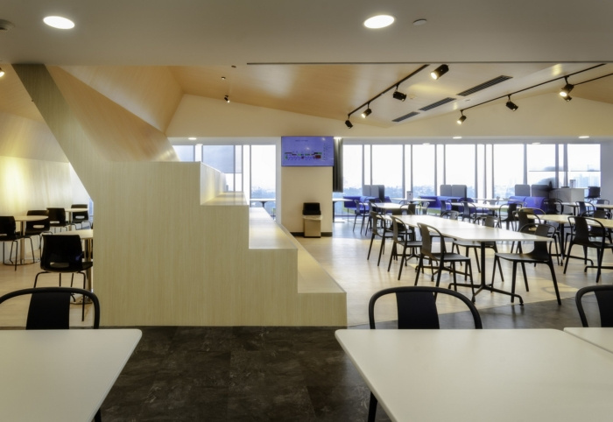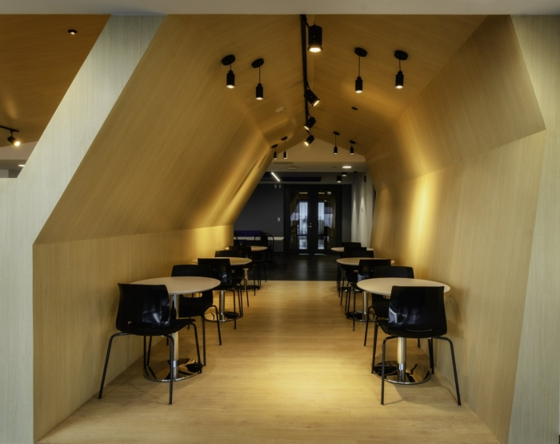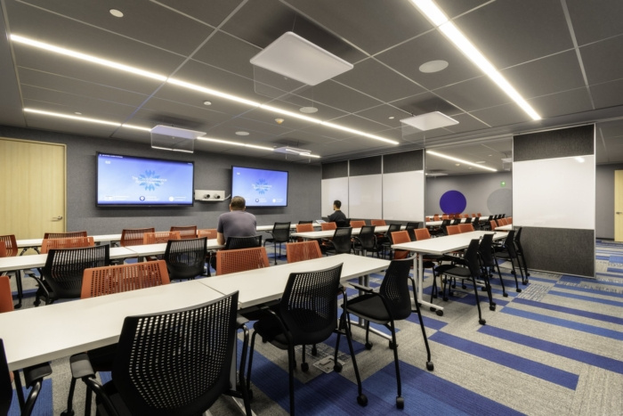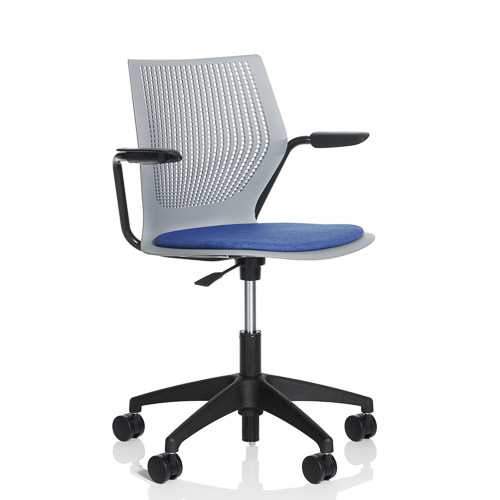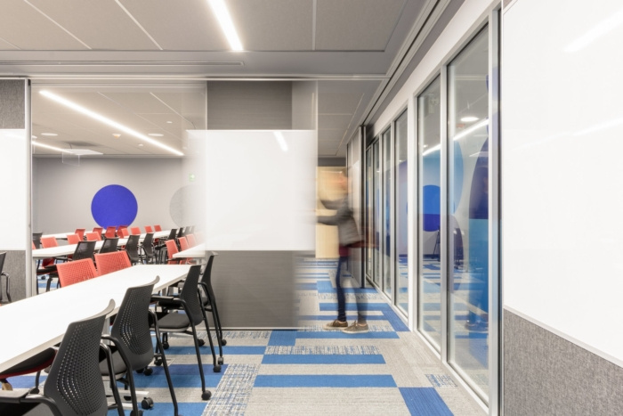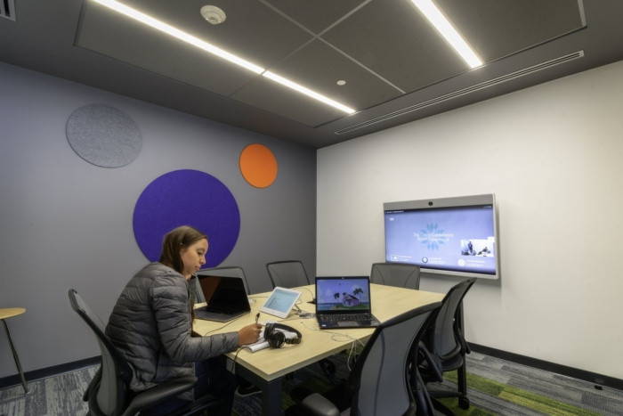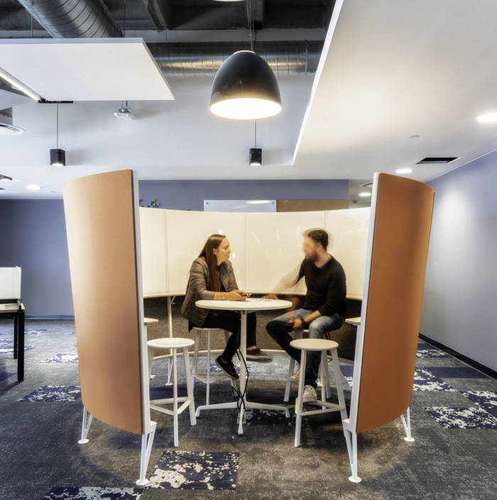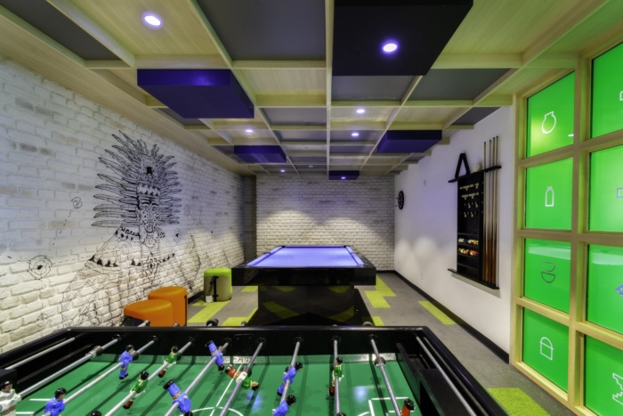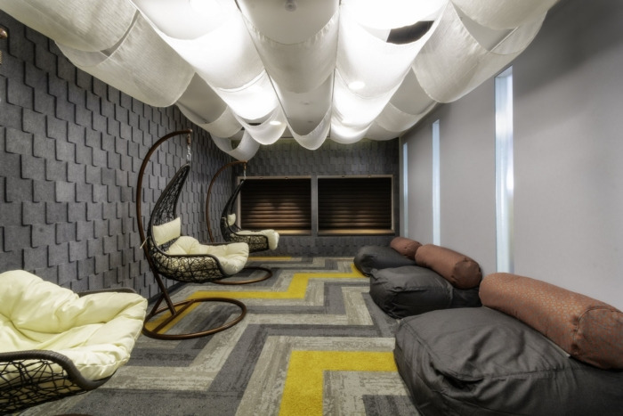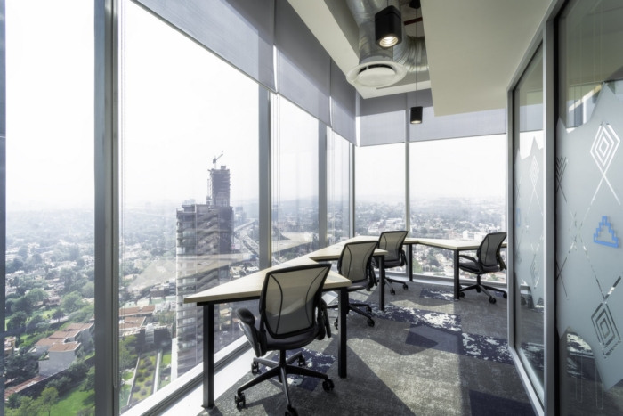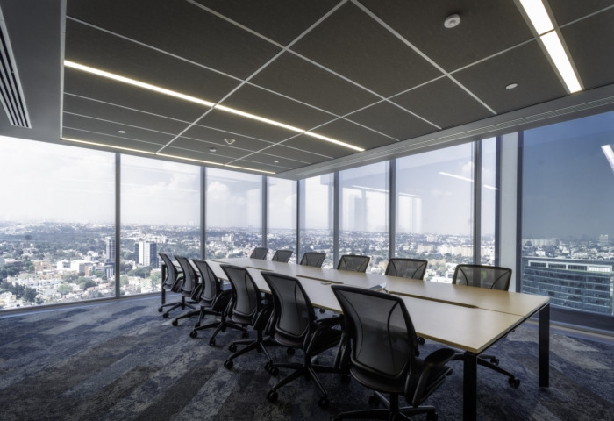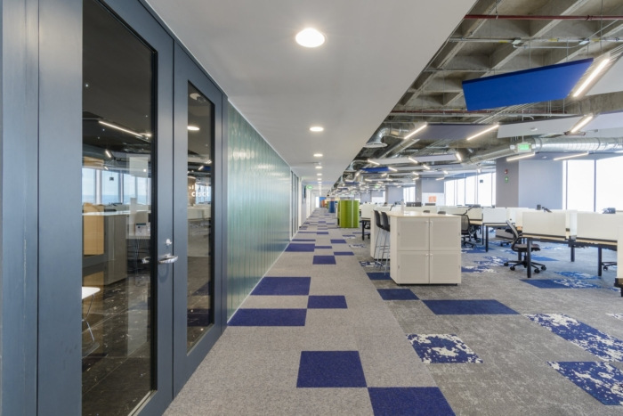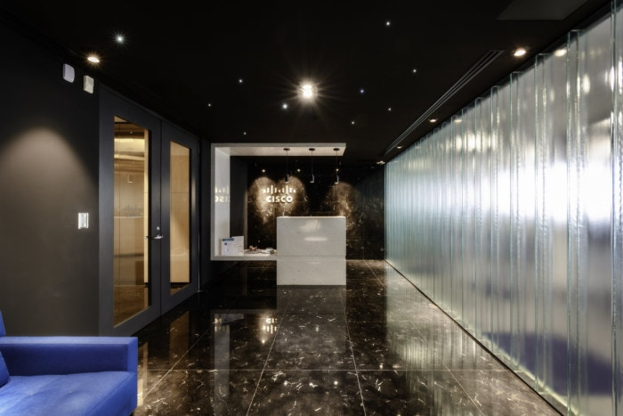
Cisco Offices – Mexico City
Oxígeno Arquitectura was engaged by Cisco to design their new offices located in Mexico City, Mexico.
This workspace was projected under the design guides issued by the client, although at the request of the client, thematic graphic elements of the magical towns of the country have been included, this is for a language linked to the region near the center. The spaces have been organized in a way of two concentric rings in which the outer ring, with access to natural lighting and views towards the city, is occupied by open work stations and a second ring, the center and adjacent to the core of the building It includes confidential work rooms, meeting rooms and service rooms such as printing centers, archives, technical rooms, training rooms and creative rooms – games rooms, meditation, etc. The node of social encounter for all the users of the project is the coffee area, which was conceived as a “pavilion” inside the space and which is flanked at one end by some steps that make it a multi-use space
Designer: Oxígeno Arquitectura
Design Team: Arturo Barrera Rodríguez, Paola Bolívar Villaverde, Marco Antonio Díaz Conde, Jorge González Nájera Fisher, María Fernanda Horneffer Rodríguez, Yuri Rodríguez Pérez, Mario Javier Rejón González, Saúl Santiago
Contractor: ATXK Interior Construction
Photography: Víctor Manuel Castro Veloz
