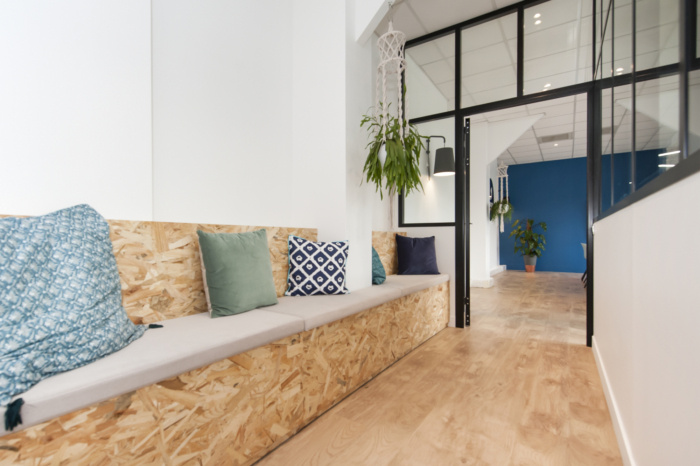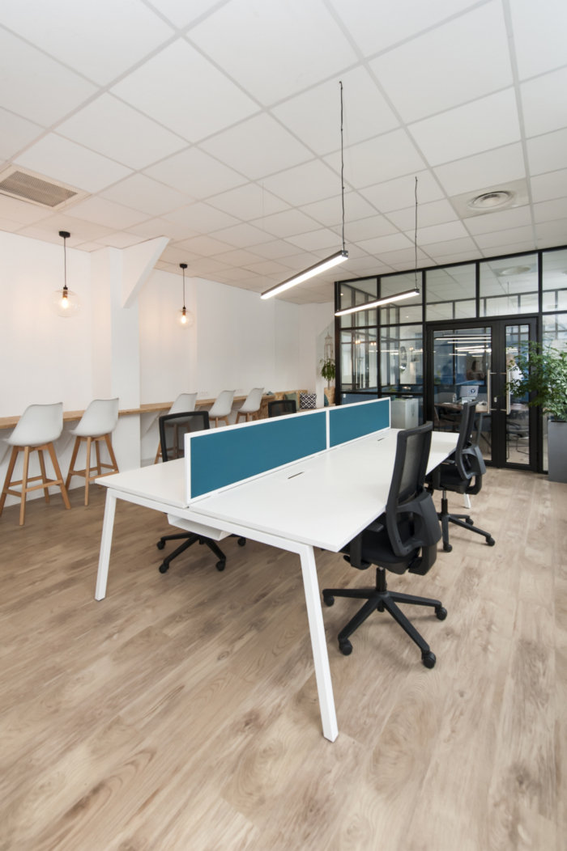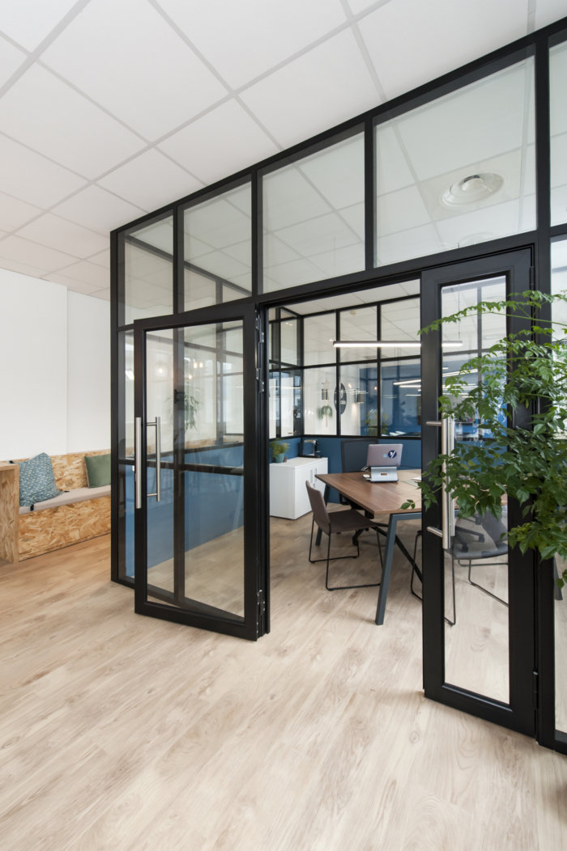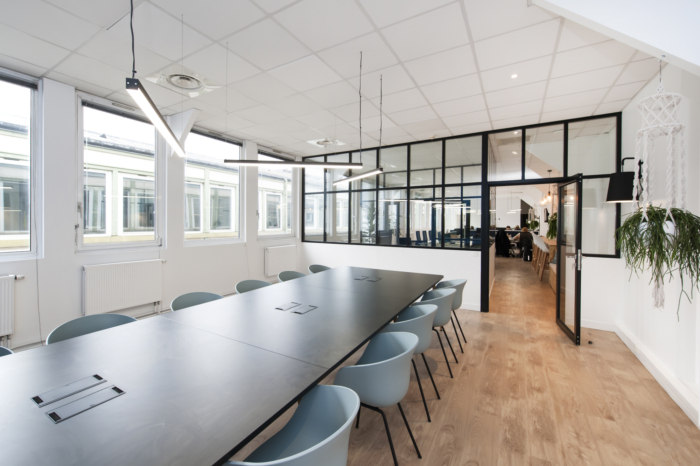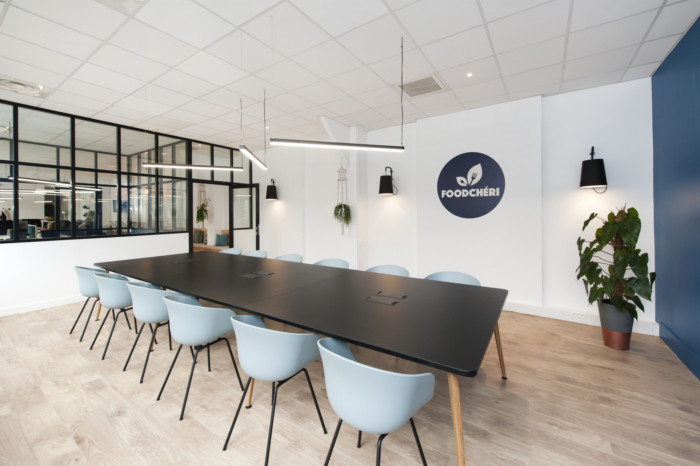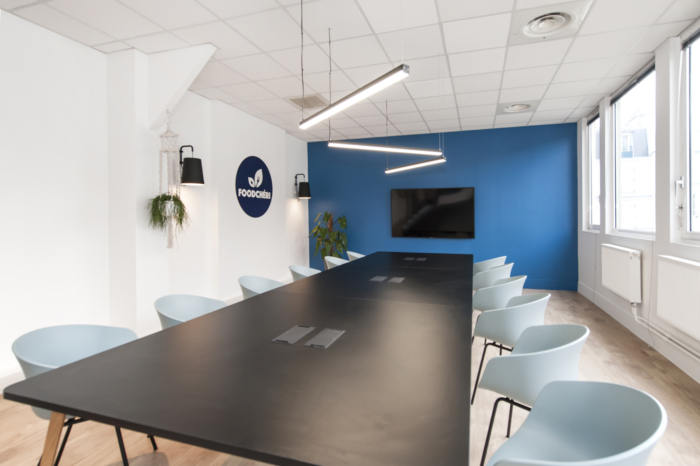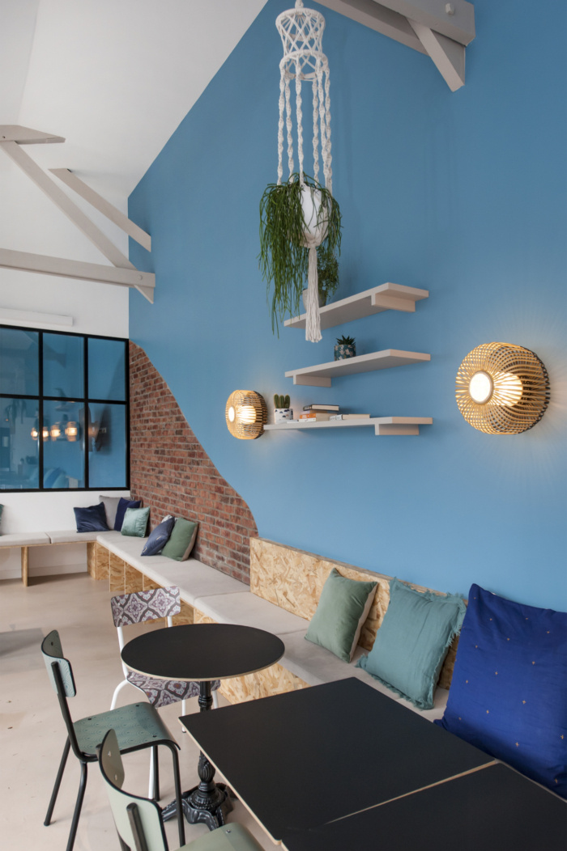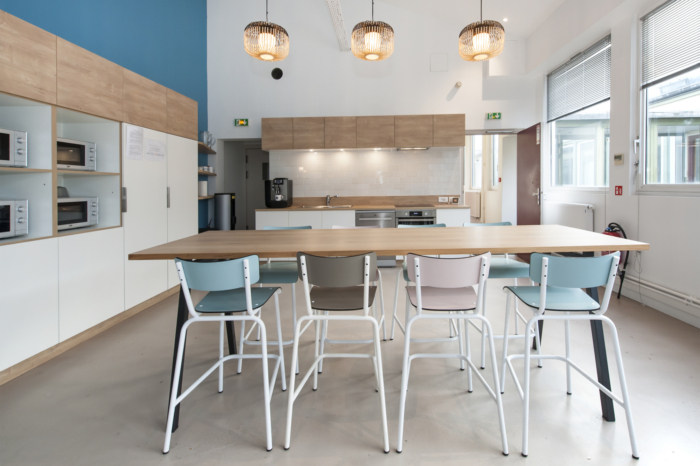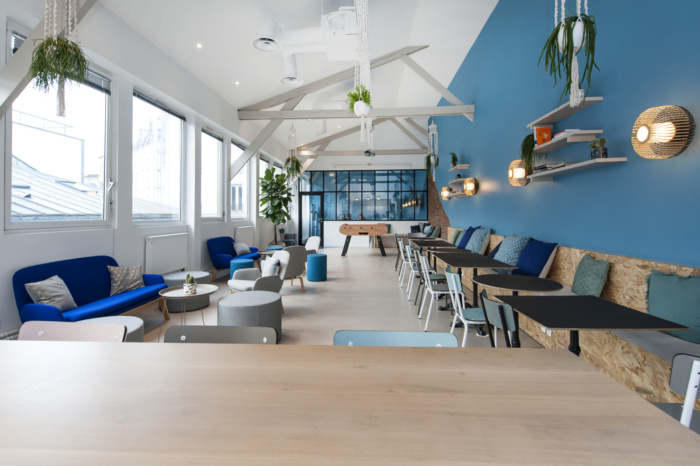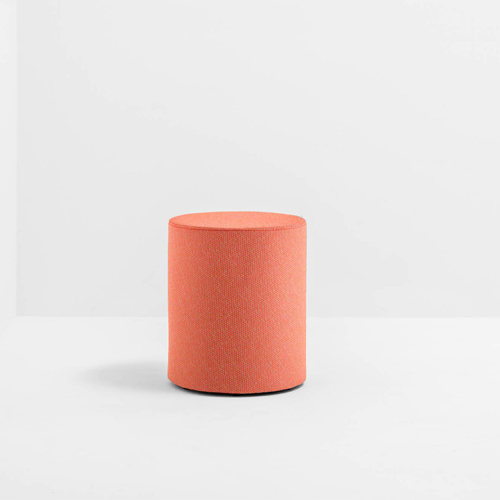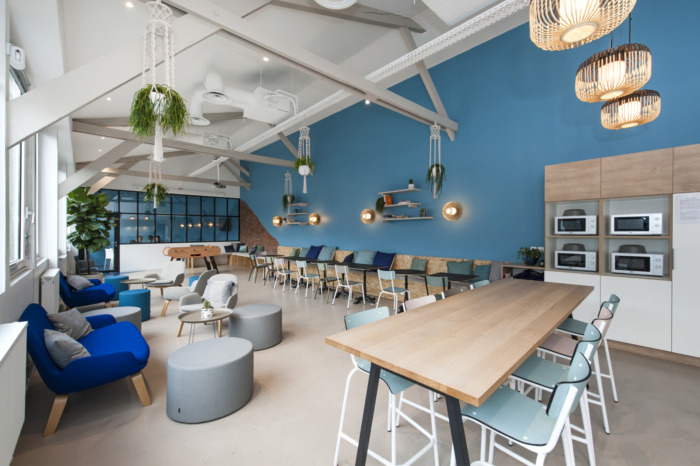
FoodChéri Offices – Paris
Factory Amenagement has completely redesigned the offices for FoodChéri, a French food technology company located in Paris, France.
Premises “as if you were at home” – In the continuity of its development, the growing startup has opted for premises located in the 11th arrondissement of Paris (France), opposite its kitchen; the opportunity to make these new offices a dynamic and warm place to live, in the image of the company.
A complete renovation project – FoodChéri has trusted Factory to find its new premises, renovate them and arrange them according to its wishes. A magnificent industrial building from the 1930s has been completely redesigned according to the needs of the start-up. On the program of this major project: cleaning, partitioning, floor and wall covering (PVC, wall tiles), HVAC, electricity, plumbing, decoration (painting, lighting, plants), furniture research and custom layout.
A framework that reflects the image of the start-up – The decoration of the premises was designed in line with FoodChéri’s brand image. A very beautiful monochrome of blues around a dominant Klein blue brings color to living spaces. The core of the building stays preserved with the use of raw materials such as bricks and waxed concrete, which brings an industrial touch to the office. Decorated in this way, the space is fun and favourable to creativity.
A flexible living space – For its premises, FoodChéri wanted a flexible space adapted to the needs of its employees. Many informal areas have been set up, for the greatest comfort of the teams. In a flex office perspective, modular bench desks designed for 4 to 6 people replace the traditional desks. The installation of glass partitions brings luminosity and warmth to the premises, benefiting from a beautiful natural light. In this way, they optimize space while facilitating team collaboration.
A fully equipped cafeteria, with a cathedral ceiling, was custom-made. Employees meet there for lunch and can share a friendly moment together. Finally, they can relax in the chill area, on the stage or around a game of table football.
This new living space, in the spirit of the start-up FoodChéri, will allow it to develop in a pleasant and functional environment, as well as to recruit new employees with the goal of expanding its business. A successful bet for Factory, which succeeded in reinventing this custom workspace, according to FoodChéri’s needs.
Designer: Factory Amenagement
Photography: Julien Pepy
