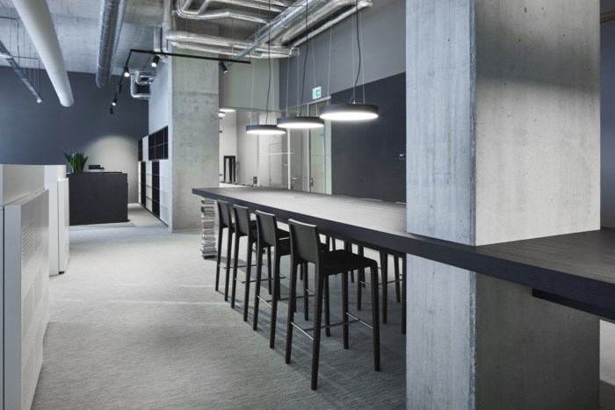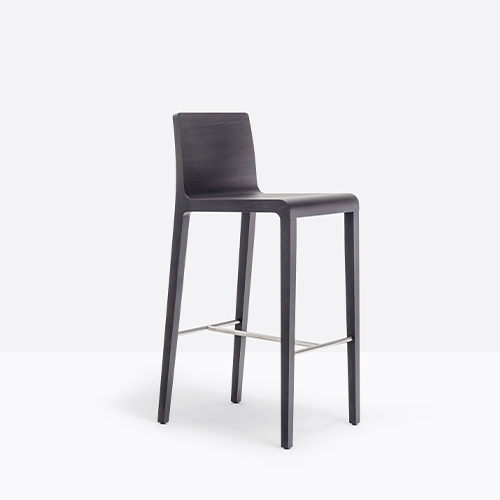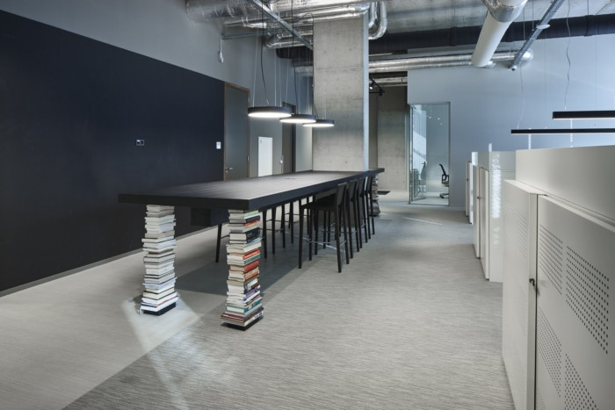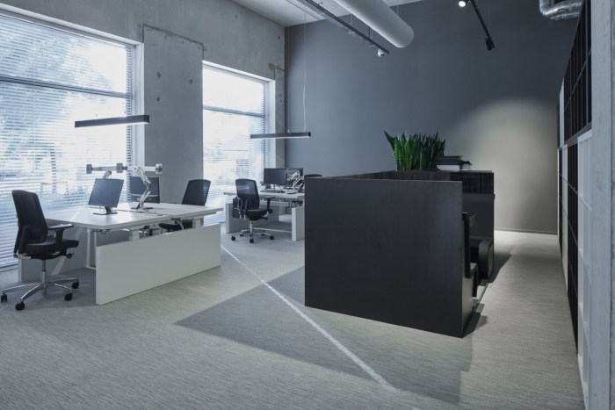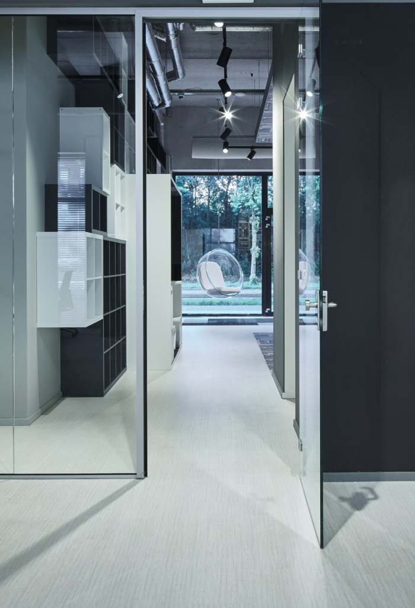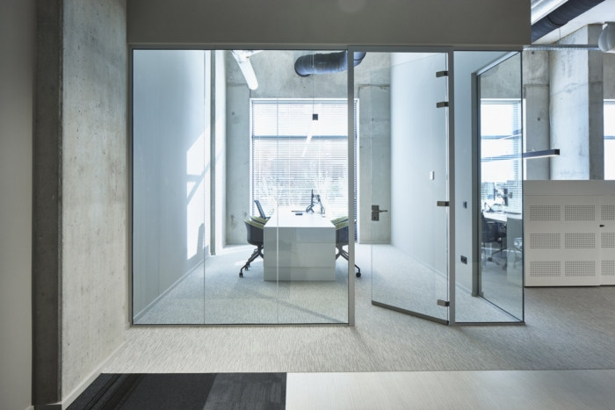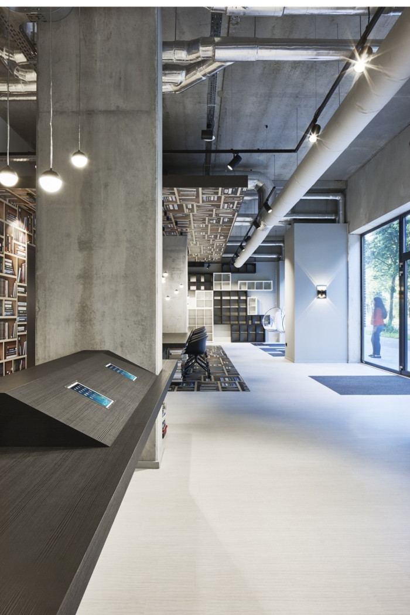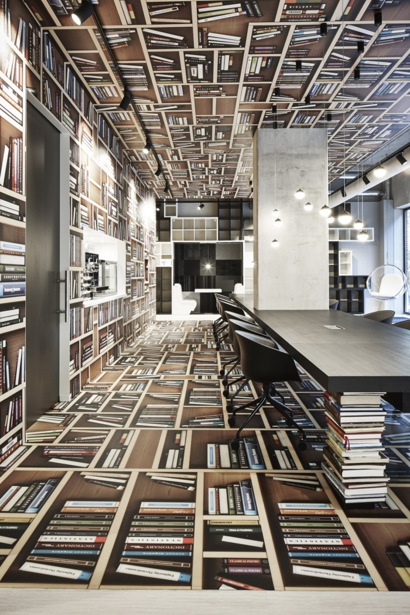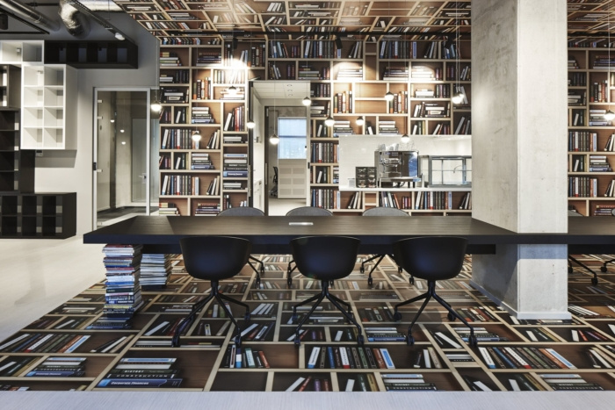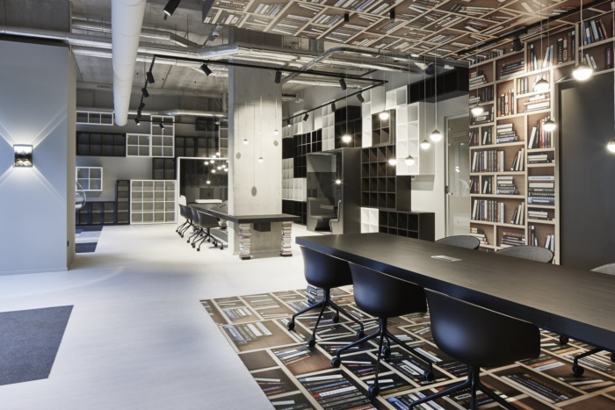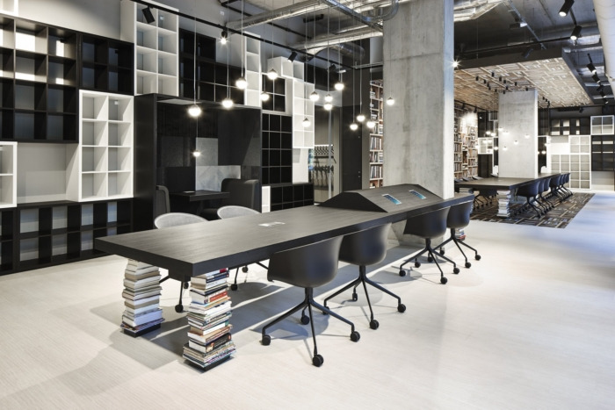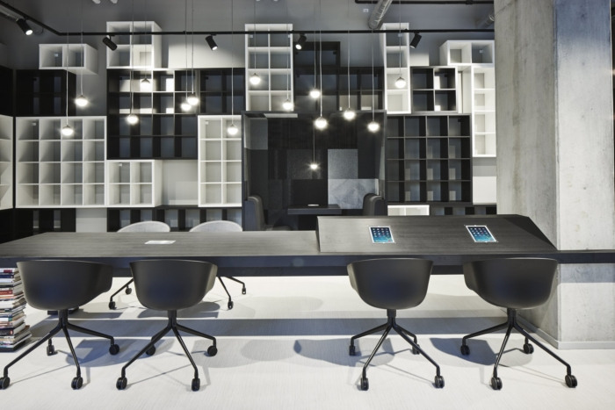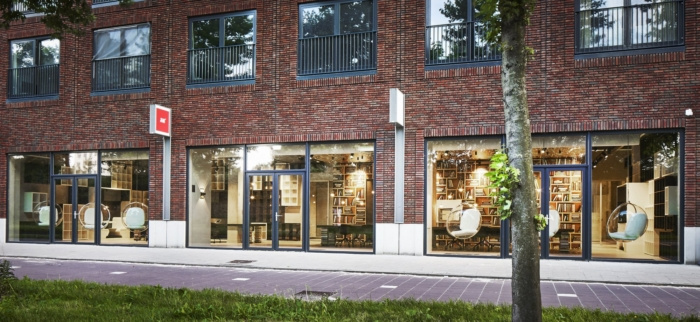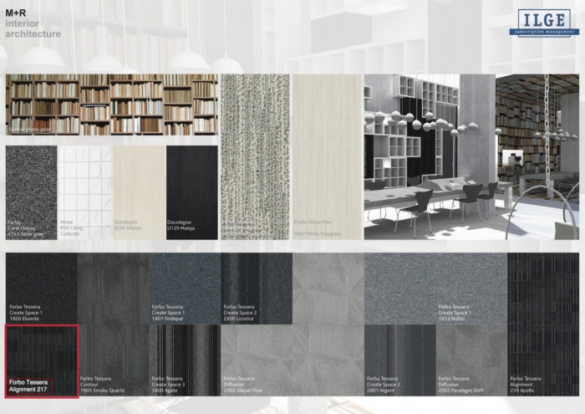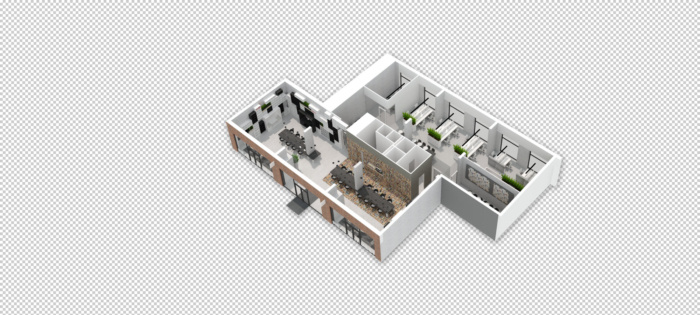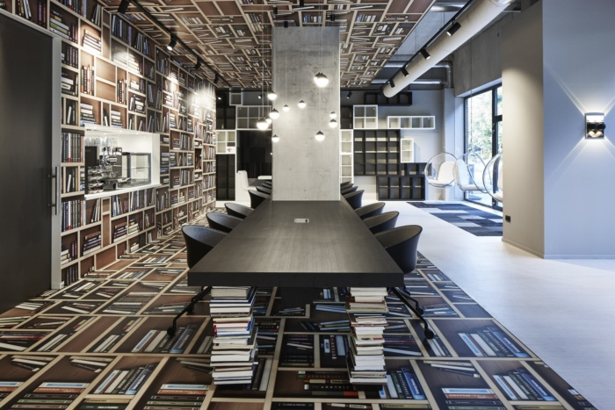
ILGE Subscription Management Offices – Amsterdam
Titled "the last bookstore", ILGE Subscription Management has added a bookstore-inspired flexspace to their offices in Amsterdam where one can work, meet or simple take a break between the empty bookshelves.
M+R Interior Architecture completed publisher ILGE Subscription Management’s bookstore flexspace located in Amsterdam, the Netherlands.
ILGE is a leading player in subscription management, online content management and collection advice on the Dutch, Belgian and German markets. In the thirty years of its existence, ILGE has found the ideal mix between traditional, customer-friendly service and surprisingly innovative solutions. ILGE moved her desk to Villa Mokum in Amsterdam, a building with studios and a plinth with retail spaces on the Spaklerweg. A new area development for living and working. In addition to the design for the innovative work environment for ILGE, there is also a new bookstore annex flexspace concept housed in the retail space of a total of 420 m2.
The book market has been moving for years. The share of ebooks continues to grow, from the total sales, 6% is being sold as an e-book. The proportion of e-books in online sales is considerably higher: at 28% and these percentages increase. There are also several larger (online) providers who are now on the book sales market. This development will continue in the coming years. Additionally, the increasing branch evolution also plays a major role in the declining turnover of traditional bookshops. We see that supermarkets, gas stations and department stores also sell books. With this knowledge of the book market, we have developed a completely new interior concept with our client, with the worktitle ‘the last bookstore’.
Book stores will have to respond more than ever to the rapidly changing needs in the market. The concept for this bookstore has therefore become much more a meeting place, a flexspace where one can work, meet and acquire knowledge between the ’empty’ bookshelves in an attractive space. There are several work and consultation places on large tables centrally positioned in the room and some double coupe-like seating areas integrated into the cabinet walls. In the window, six bubble chairs by architect Eero Aarnio hang out as eye-catchers with which we want to emphasize the open and flexible use of the flexspace. In order to keep the interior concept affordable, we have chosen for the the existing ‘Kallax’ Ikea cabinets, with different dimensions in black and white, mounted as a sculptural ‘skyline’ on the wall. Because the book world of adventure, knowledge and science is not black and white, we have created a photo print of a huge colorful bookcase for the middle part: it covers both the floor, wall and ceiling and is the only color accent in space. The concrete structure and installations are ‘pure’ and visible in space. A flexible light concept with tracks and adjustable led spots make the atmosphere. Above the tables are small bubble (chair) lights. The bookstore and office are separated by a facility unit where the kitchen; toilets and engineering rooms are housed. A special food concept based on healthy, sustainable food with specialties from all over the world is part of the total approach. A special website has been developed, one can share working and meeting in the bookstore with others, have a healthy lunch and / or book a meeting room.
Because bookstores need to be part of the online buying and orientation behavior of the consumer, I-pads are included in the tables that allow the visitor access to an inexhaustible database with both international and local magazines, newspapers and books. The publications can be viewed here and ordered as an extra service: the E-bookstore. The challenge is whether the bookcases remain empty or still used to show a collection, this is one of the possibilities.
Designer: M+R Interior Architecture
Design Team: Hans Marechal, Bart Diederen
Photography: Herman de Winter
