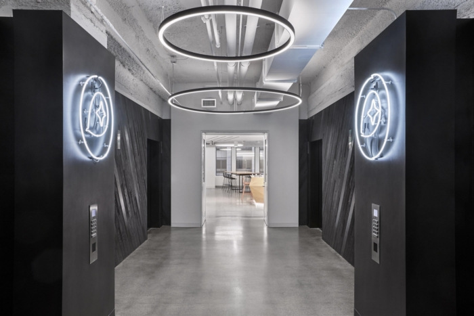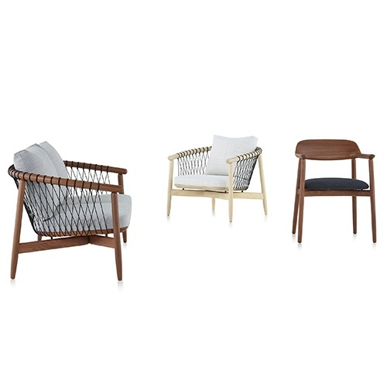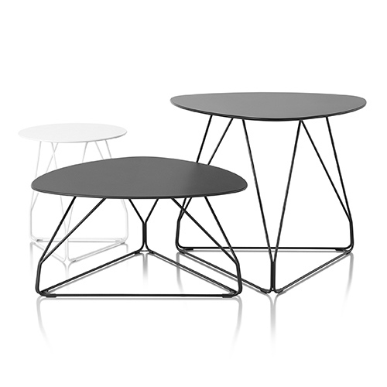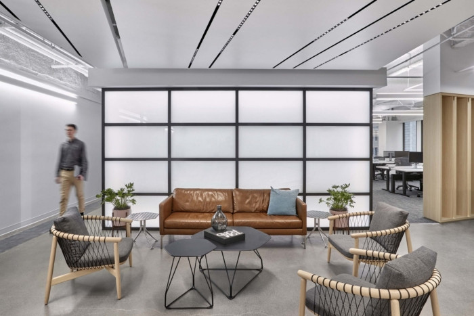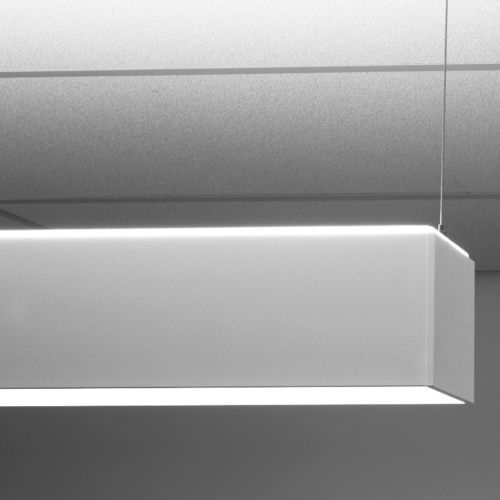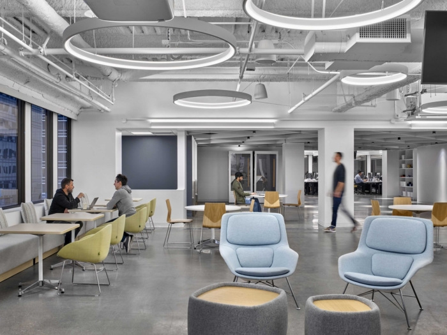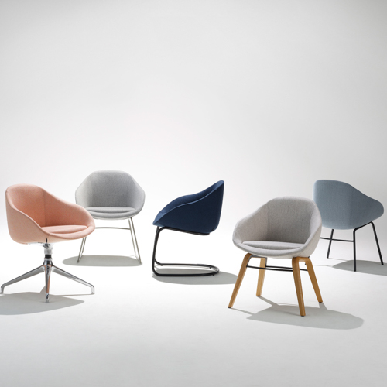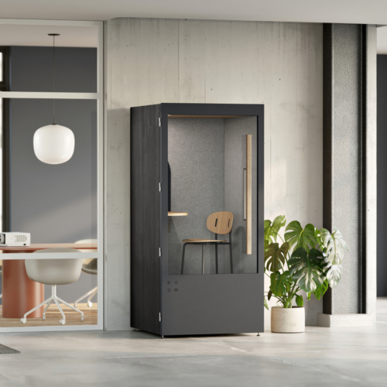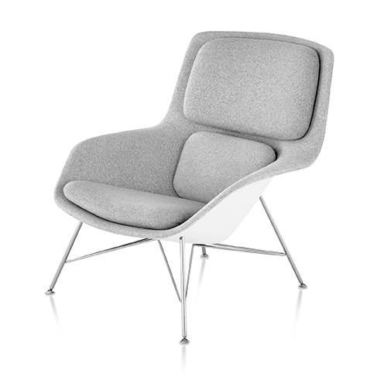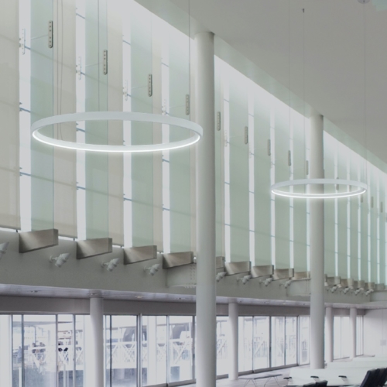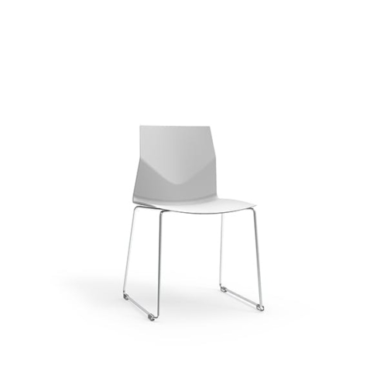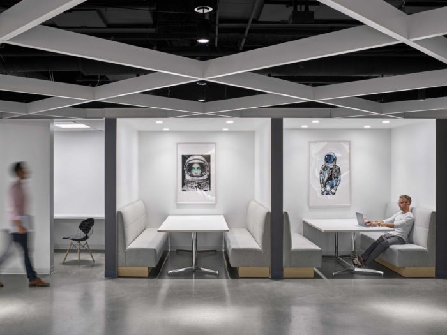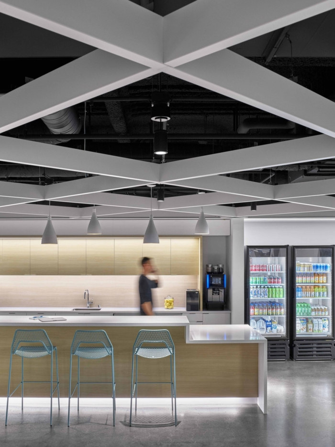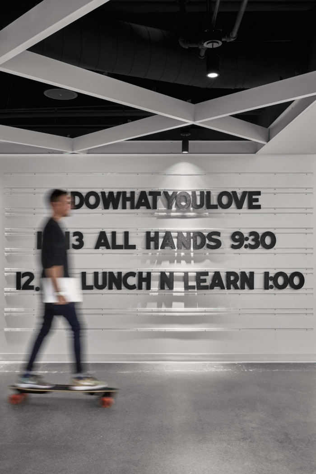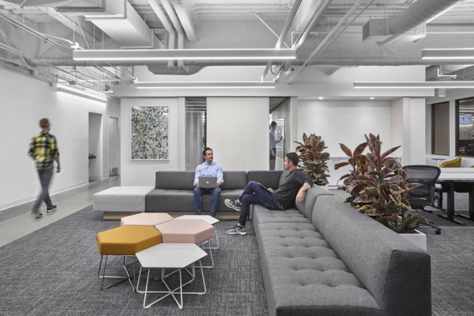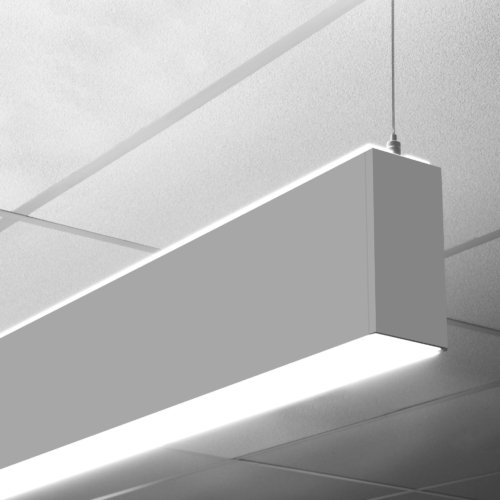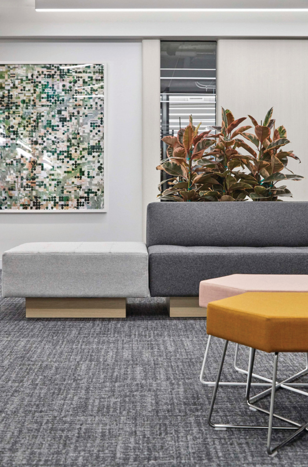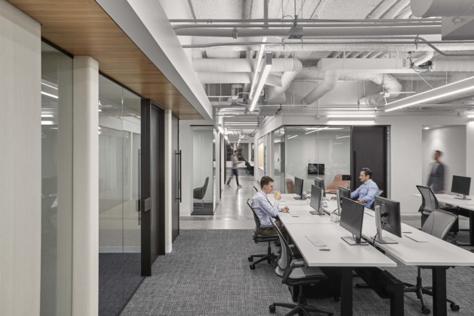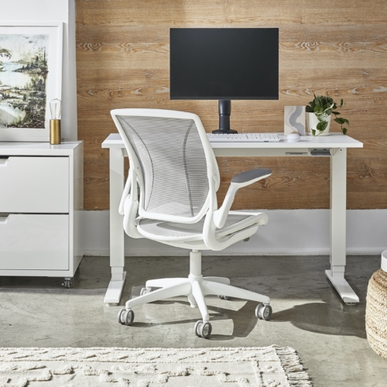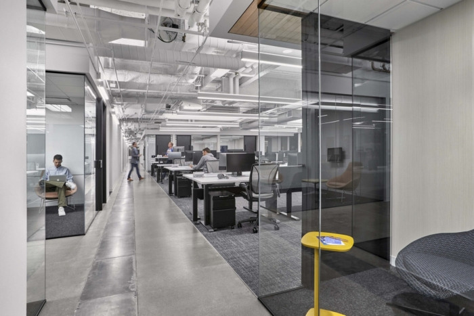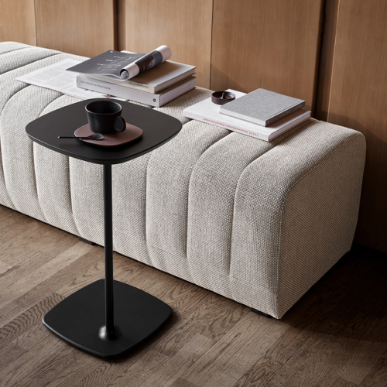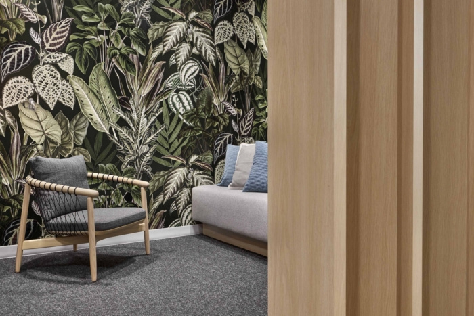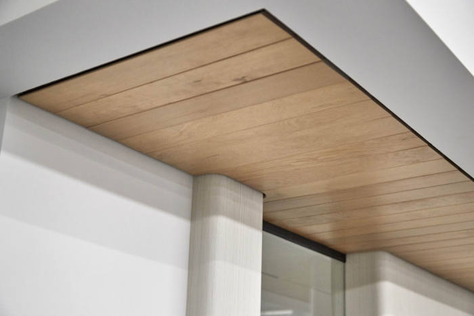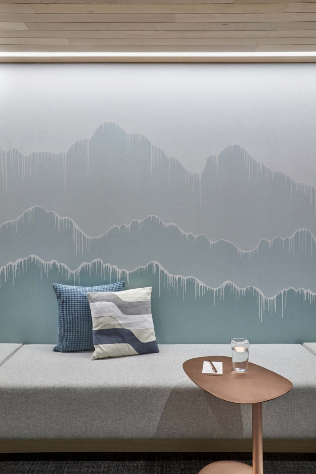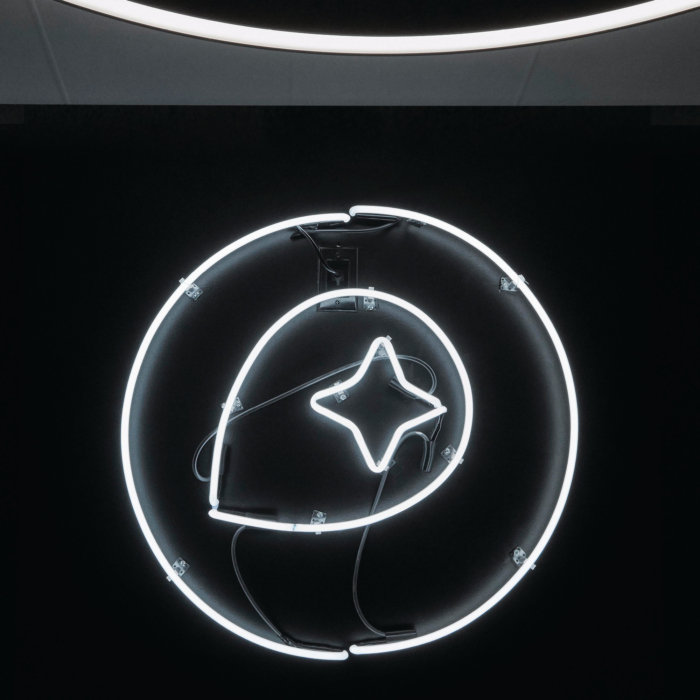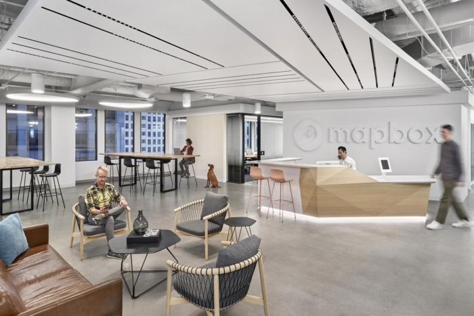
Mapbox Offices – San Francisco
Executed with precise attention to detail, every element of Mapbox's new San Francisco offices displays a transparent and minimal design easily transitioning eyes from one space to the next.
Revel Architecture & Design were engaged by open source mapping platform, Mapbox, located in San Francisco, California.
The design for the new Mapbox headquarters in Downtown San Francisco evokes a sense of openness and elegance that is dramatized by the use of a sleek black and white material palette, emphasized by the restrained use of color strategically placed throughout the office.
The team established a simple design concept to help drive the project: total visual transparency with total audible privacy. To create this transparency through the entire floorplate the team established a series of pockets within the interior conference and huddle rooms that allow visual connection throughout the space, without sacrificing privacy. A minimal palette of materials and a limited selection of color, also provides visual interest that draws the eye from one space to another.
To meet the challenge of ensuring the design intent remained intact under a tight time-line and within budget, Revel worked in close coordination with the contractor from the early stages of design through project completion. Rigorous pricing exercises and product research were essential in order to refine product selection, and thus resulting in minimal change orders having to occur in the field – saving on schedule and budget. The end product is a cohesive space with striking attention to detail.
Designer: Revel Architecture & Design
Contractor: Skender
Photography: Garrett Rowland
