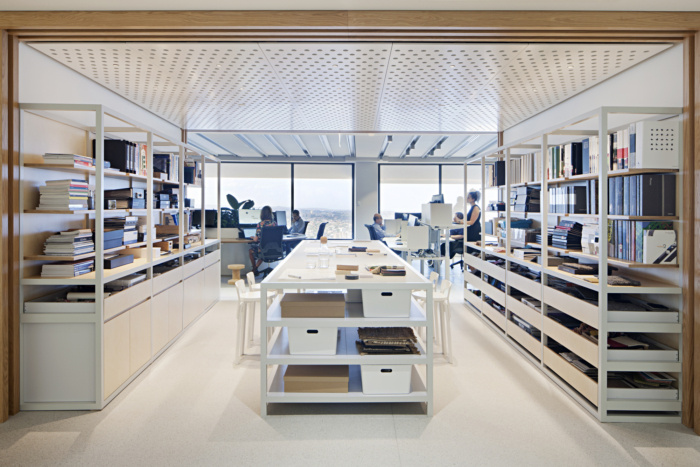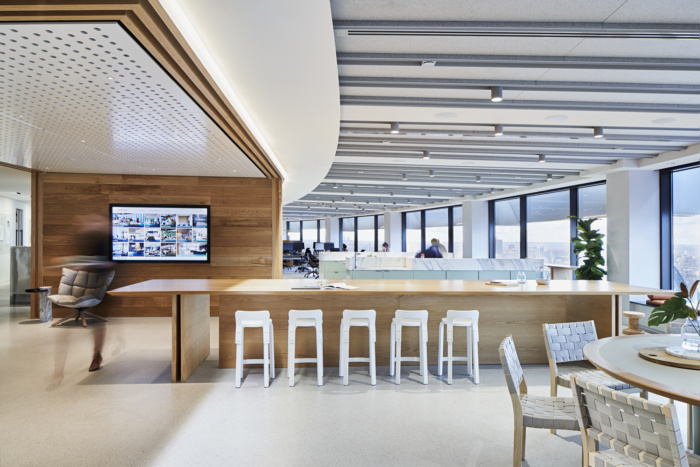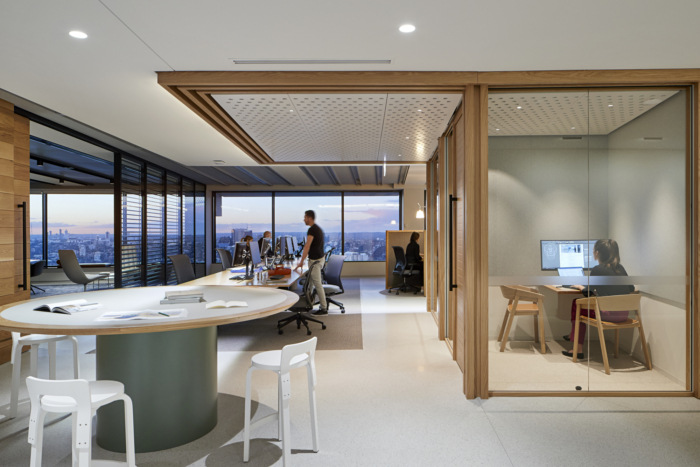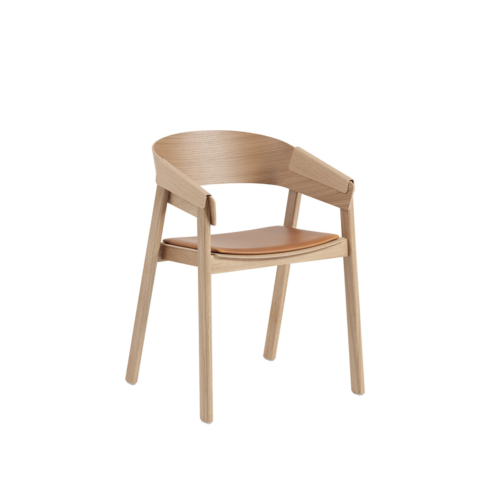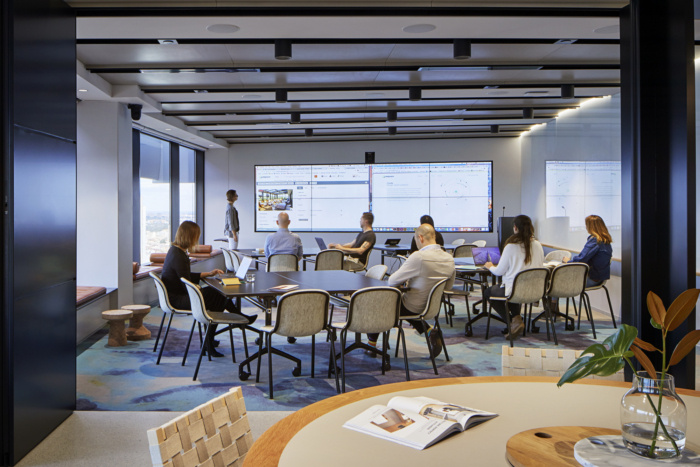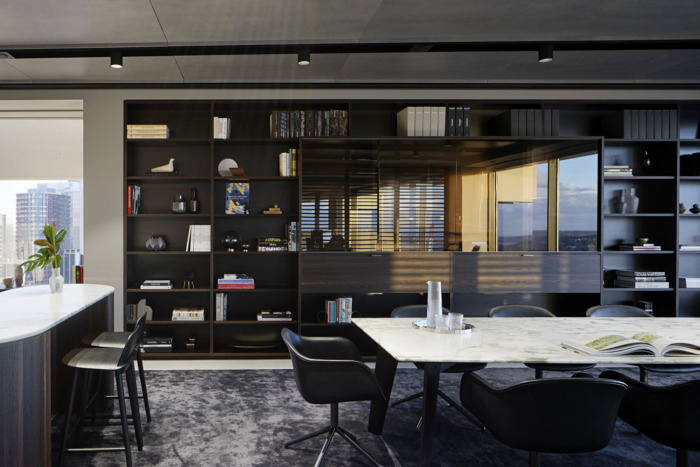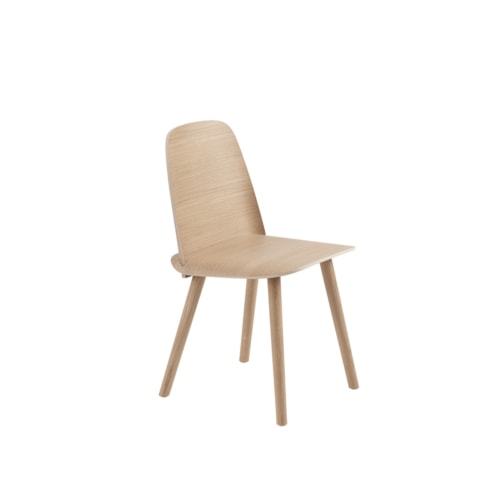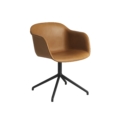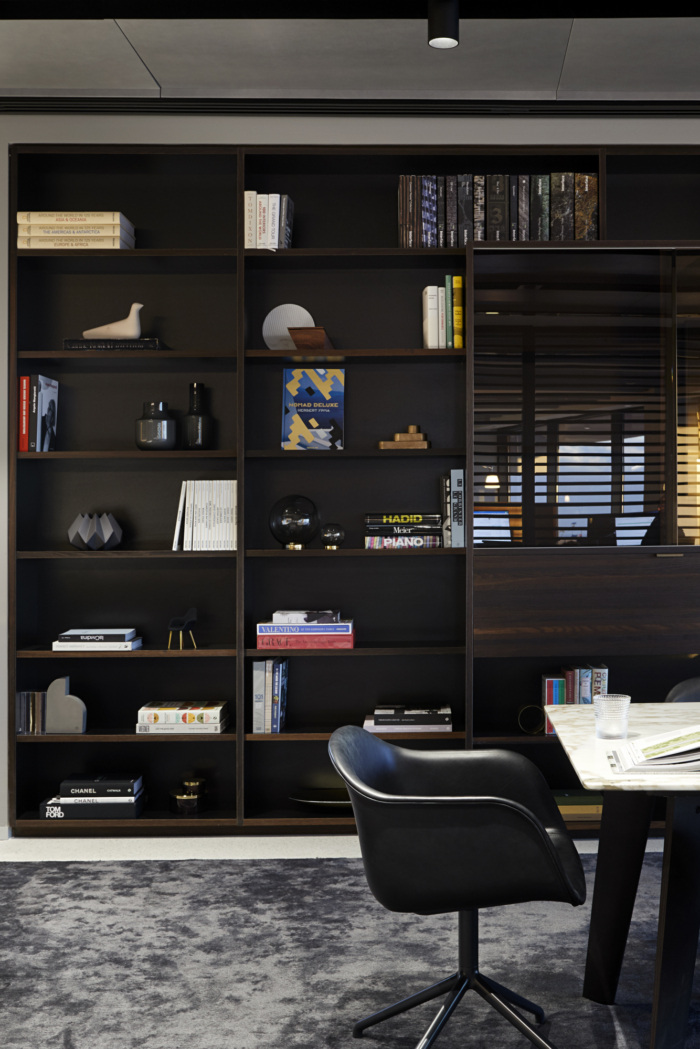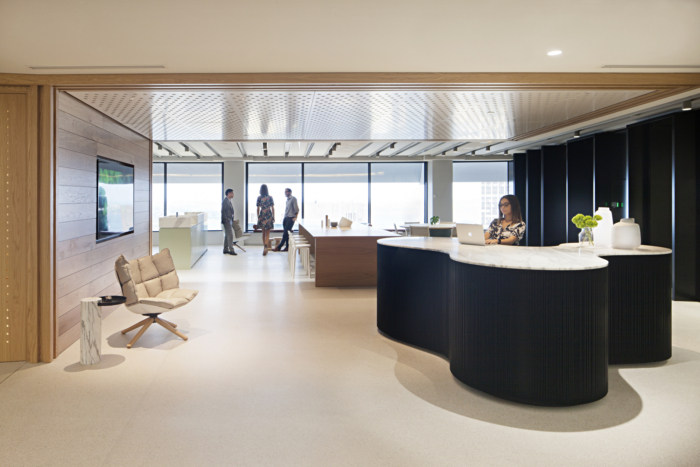
Unispace Global Headquarters – Sydney
Unispace's Think, Create, Make methodology is infused in the design of their global headquarters in Sydney, a space they are proud to share with their clients and partners.
Unispace has incorporated an intelligence-led design for their global headquarters located in Sydney, Australia.
Our Sydney studio is the embodiment of our Think, Create, Make methodology. Dynamic design and creative craftsmanship, combined with an intelligence-led strategy.
Our Sydney studio was the perfect opportunity to put all phases of our methodology – Strategy, Design, Delivery – to practice and produce the ultimate space to nurture our people and provide a great place to work. Our workplace strategy helped us to establish the objectives of the project, which would guide our decision making and measure the success of the final space.
Responding to the unique curve of the iconic Harry Seidler building and the continuous desk concept used in our global studios, our design team established ‘The Pavilion’ concept, which connects the length of the floorplate and frames views to the Sydney harbour. A focal design feature of the space, the Pavilion is connected entirely by timber and required careful consideration and meticulous attention to detail from our team.
The studio is comprised of a variety of work-settings to support individual, focused and collaborative work with technology that enables seamless movement between different work modes. Our clients, partners and people can enjoy the interactive academy with writable surfaces, large conference rooms and boardrooms with innovative conferencing technology. A designated project room is the perfect space to collaborate, while the quiet rooms provide a haven for private individual work.
A light palette is complemented by natural wood, concrete and marble, which serve to highlight the spectacular harbour views. Unispace HQ was one of the most challenging projects undertaken by our team. Careful planning and a continuous commitment to constantly raising our standards helped the Delivery team to develop sophisticated solutions and ensure we executed the project delivery on time and within budget.
The result is a workplace we’re proud of and a living example of our Think, Create, Make methodology; a space we can share with our clients and partners.
Designer: Unispace
Design Team: Simon Pole, Kevin McCabe, Madalena De Baros, Justin Canceicao
Photography: Shannon McGrath
