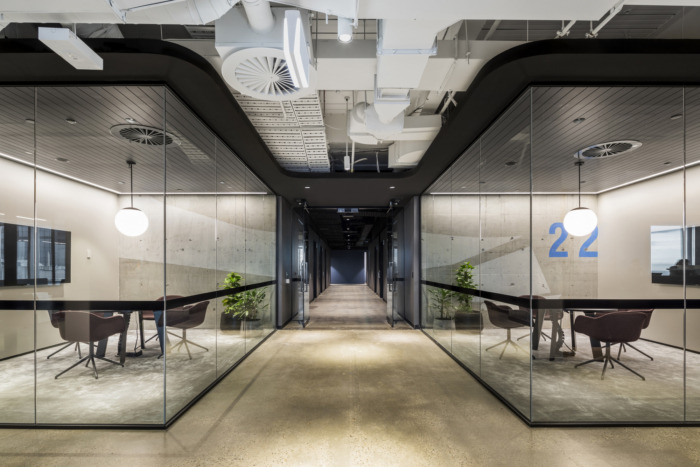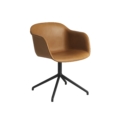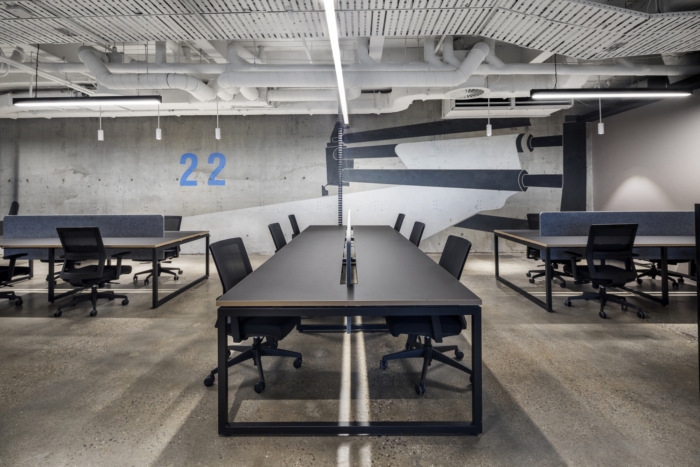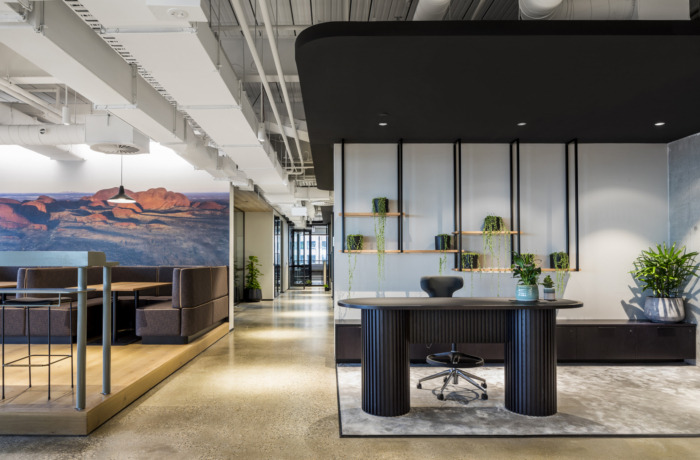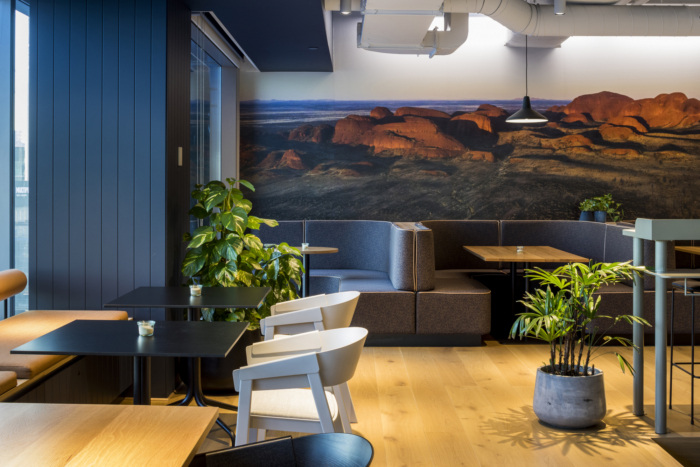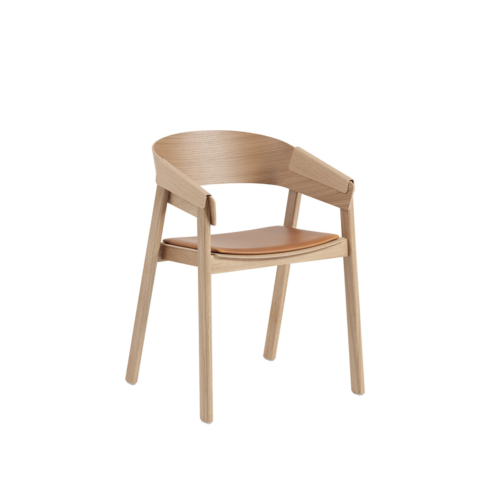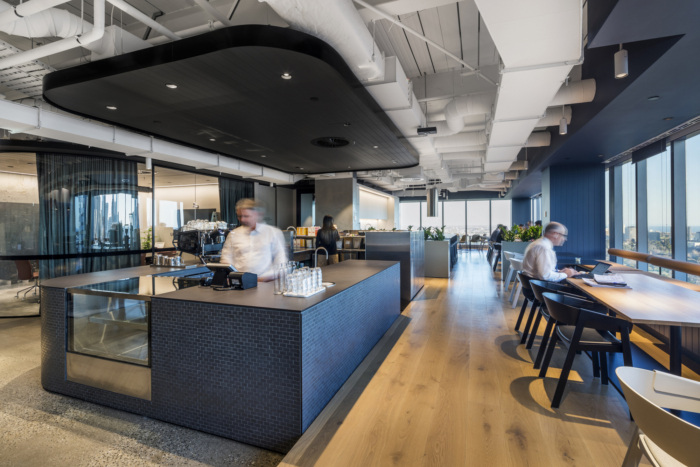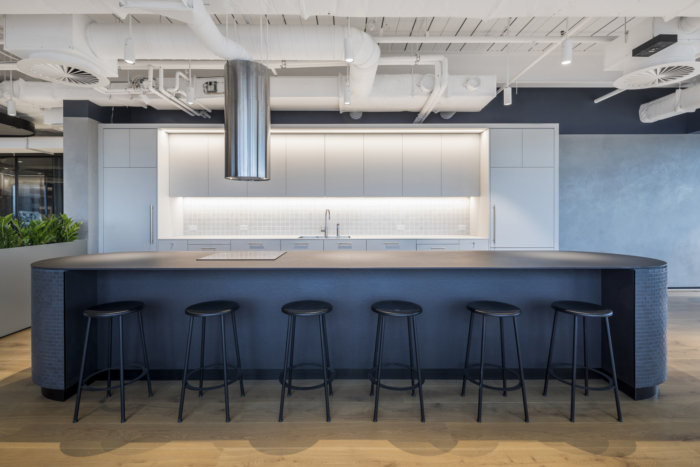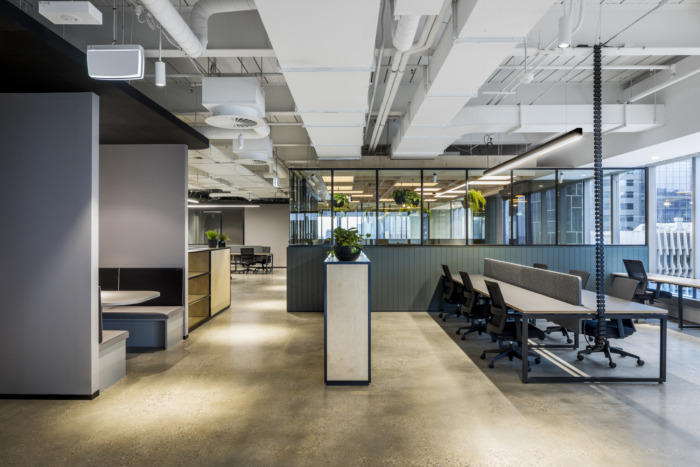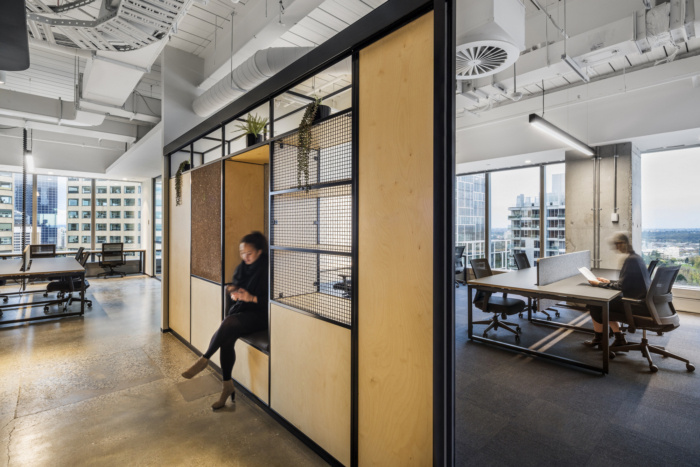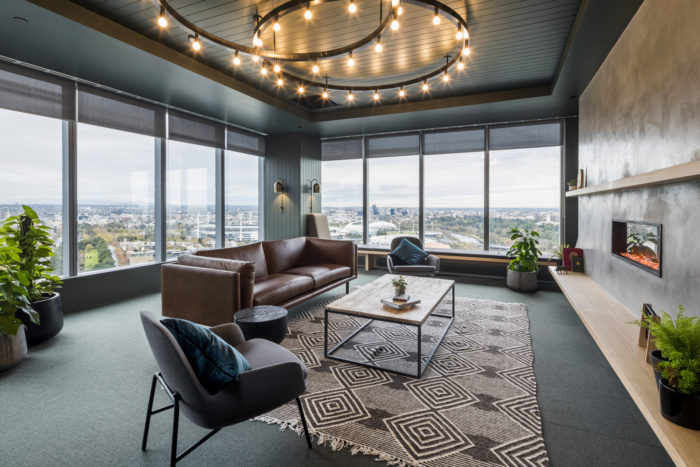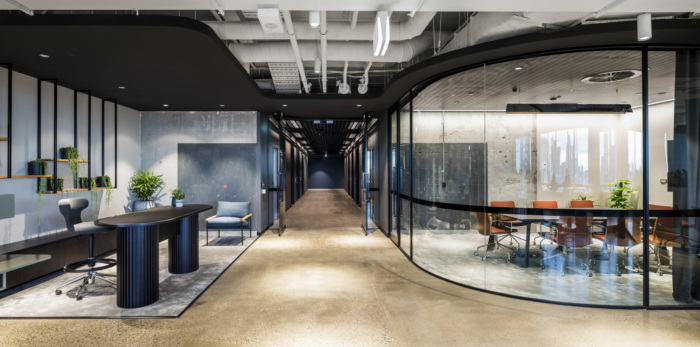
Space&Co Coworking Offices – Melbourne
WMK Architecture were tasked with the design for the Space&Co coworking offices located in Melbourne, Australia.
WMK pinpointed that at the core of Space&Co’s spatial identity was the idea of exposure, or more specifically, the stripping away of layers within the building, resulting in an immediately identifiable visual language that spoke of an urbanized industrial aesthetic. The brief for this new tenancy at the ‘top end of town’ was to aggrandize the design language to appeal to a more discerning clientele. WMK identified key areas within the space to ‘expose’ and ‘reveal’ while balancing these against areas of applied finish such as plush carpets, soft leather furnishings and lustrous stainless steel. Exposing the shell of the interior all the way to the core wall revealed a past which married as if by arrangement with the design language. The level 22 tenancy had previously been home to a newspaper printing press, and it was a deliberate design decision to keep the imprint of this past industrial life. Continuing the aesthetic thread that links all the Space&Co sites, artist Phoebe Roberts was engaged to work with these remaining elements (screen printed blue 22’s, and color blocked raw concrete) adding abstract graphic wall treatments referencing the history of the floor. The harmony created across material, texture and tactility, with polished against matte, industrial alongside elegant, authored a new chapter in the Space&Co story.
8 Exhibition St sits in the far east pocket of the Hoddle Grid, right on the edge of Melbourne’s CBD. This corner boasts some of the most enviable views from the city with Fitzroy Gardens, Birrarung Marr, Royal Botanic Gardens, MCG, and AAMI Park all visible. However, this panorama is drastically unbalanced, only half of the floor plate has access to this luxury as the north west corner of the building is boxed in by the neighboring skyscrapers, with darkened and dense views of concrete and glass being all that’s afforded.
This unbalanced vista would have hampered the success of Space&Co’s business model, so the democratization of space became paramount in the design. To dissuade the lopsided use of a workplace that encourages choice, creative insertions into the various neighborhoods were made. The Greenhouse (a team environment enclosed by glazing and decked with hanging plants) was conceived to occupy the centre of the north east of the floor plate to bring some much needed greenery inside. The Lodge (a luxurious club room, bestowed with windows seats, plush furniture and a fire place) was designed for the south west, taking full advantage of the views. The Lodge specifically, is non-bookable – the best seat in the house is available to all of the tenants, all of the time, proving to be one of the biggest draw cards for tenants coming to Space&Co. This division of the floor plate is an example of good design doing exactly what it should do, supporting and enhancing the client’s business.
Building owners already understand the importance of providing the quality ‘Third Space’ to retain existing customers and attract new tenants, with lobby refurbishments rolling out across our cities. Space&Co on level 22 sees the communal ‘Third Space’ moving beyond (or above) the lobby of the high-rise. This co-working hub with its communal kitchen, tech enabled collaboration spaces, flexible team environments and public café is facilitating new connections within a siloed vertical community and providing the opportunity for choice where none existed before. This iteration of Space&Co’s co-working business model is presented to market through a highly considered, connected, and well-crafted interior design solution, and the design of this interior environment has implications that reach beyond the client. It has broadened the flexibility of 8 Exhibition Street as a whole, which can now offer so much more to its prospective tenants. WMK’s design not only succeeds in supporting and enhancing our client’s business, but also the business of our client’s clients.
Designer: WMK Architecture
Design Team: Ben Wilkie, Eve Weinman, Jess Callanan
Contractor: Plan Group
Photography: Rachael Dere
