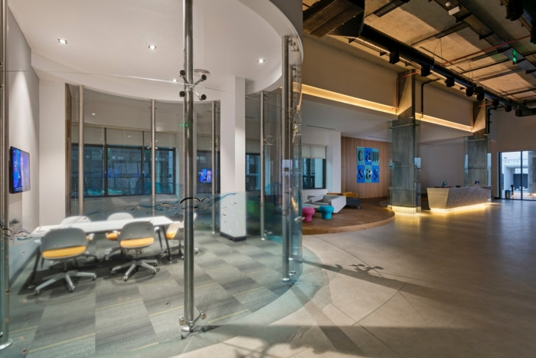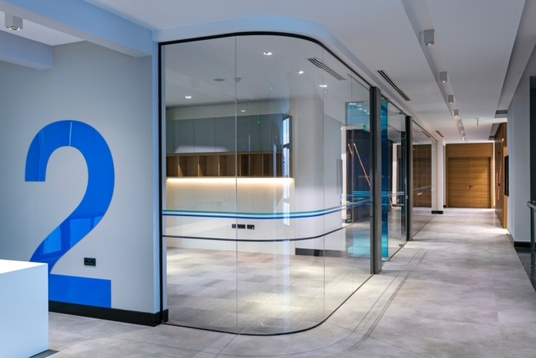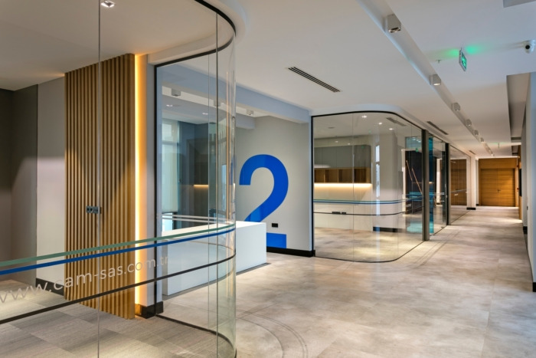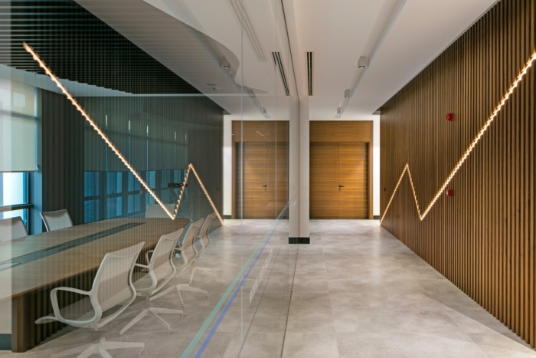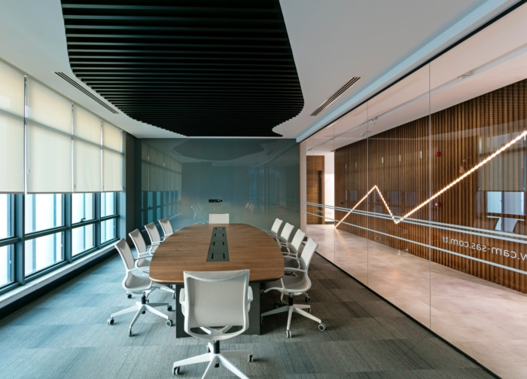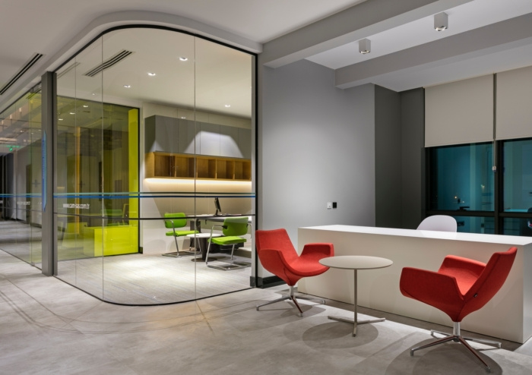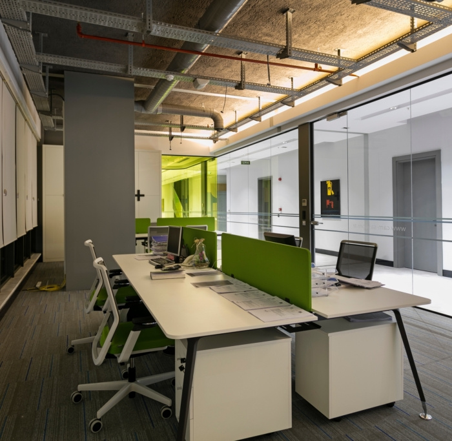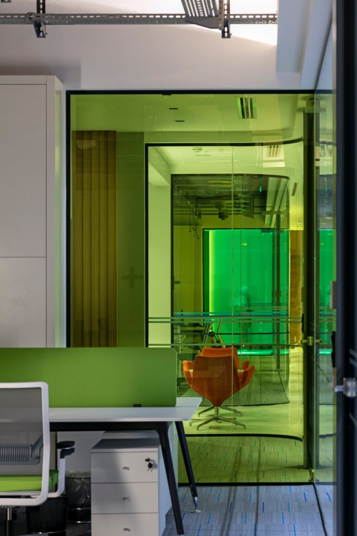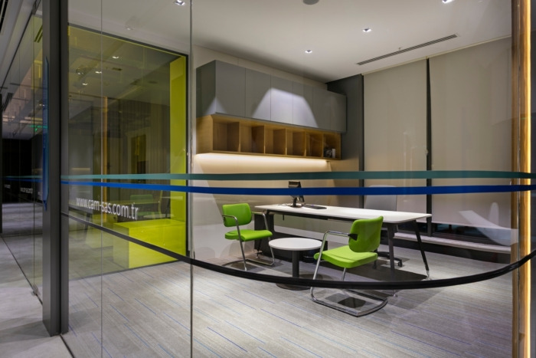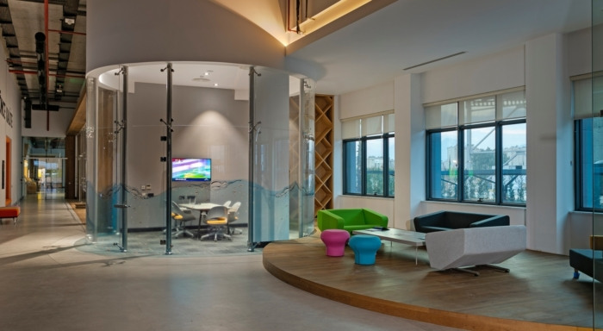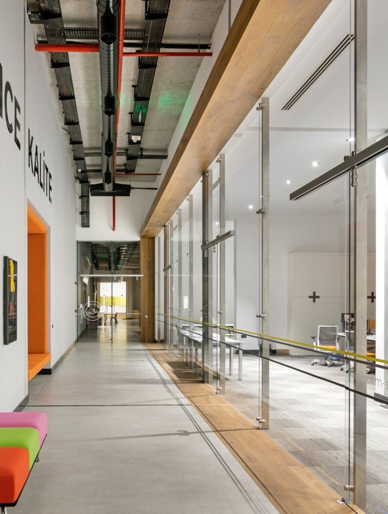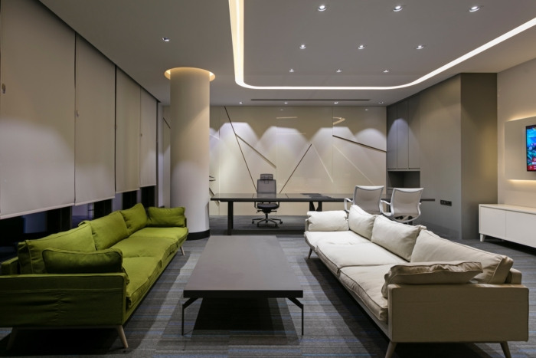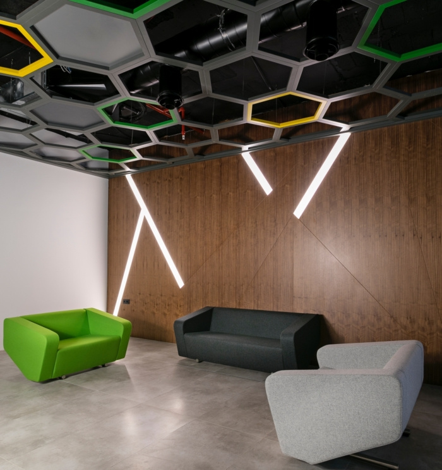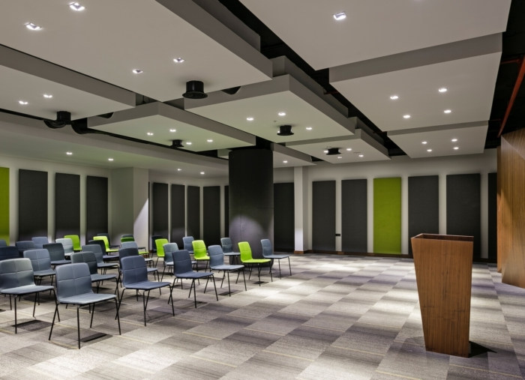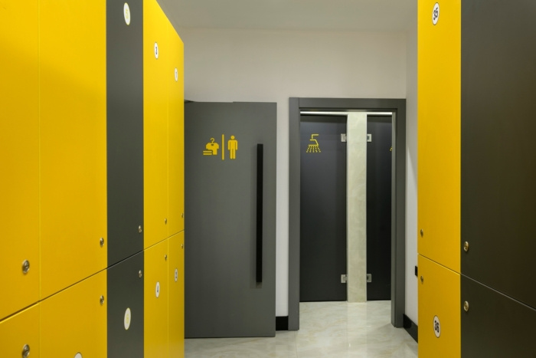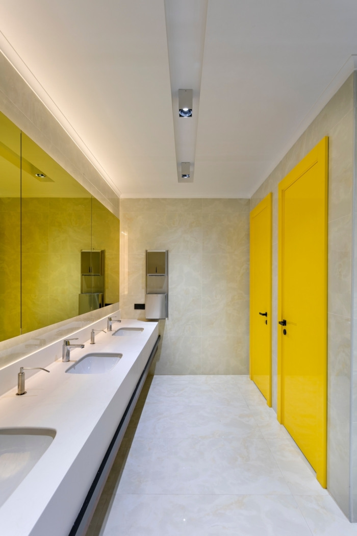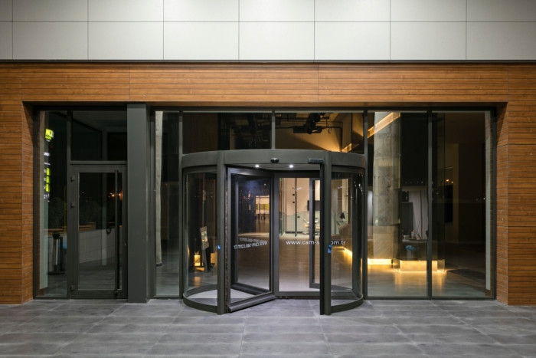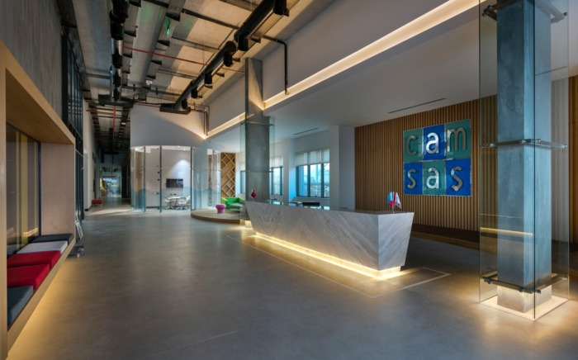
Cam-Saş Offices – Antalya
KST Architecture & Interiors was tasked with the design for the offices of Cam-Saş, a glass and window shop located in Antalya, Turkey.
KST Architecture & Interiors designed and built this office building for the glass company Camsas, located in Antalya with 4 floors and totally 3800 square meters. Camsas is a strong brand identity and the brief was to emphasize this brand identity from the facade to every corner of the interior of the space.
The main challenge was to get the daylight into the building correctly and to have a workspace in which employees could work comfortably and freely and to obtain a bright and modern office space that also encourages collaboration and teamwork. Due to the dimensions of the building, the most important thing was to design transparent office boxes and rooms to provide natural light throughout the space. The entry into the new reception area is meant to be high impact also.
KST quickly visualized the ideal and respected the company’s desire for honest materials, selecting a mix of natural materials and glass walls, curved glass walls, concrete patterned tiles for the flooring, rectangular area rugs for the flooring at the co-working spaces, exposed structure to create a timeless and exciting environment reflective of the energy and creativity of this design firm.
Designer & Contractor: KST Architecture & Interiors
Architect: Kemal Serkan Tokis
Photography: Doga Yusuf Dökdök
