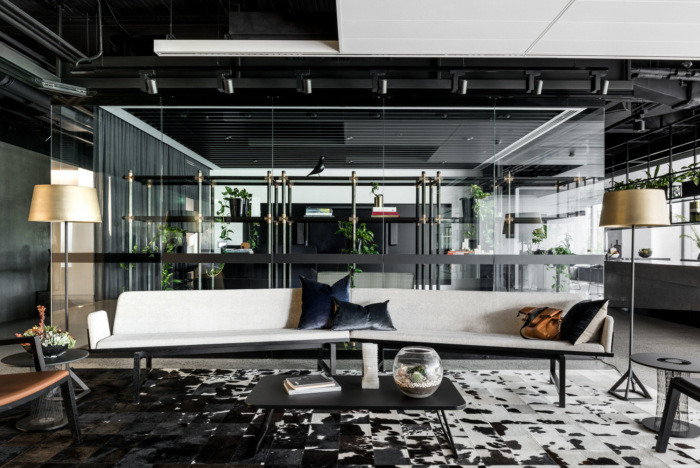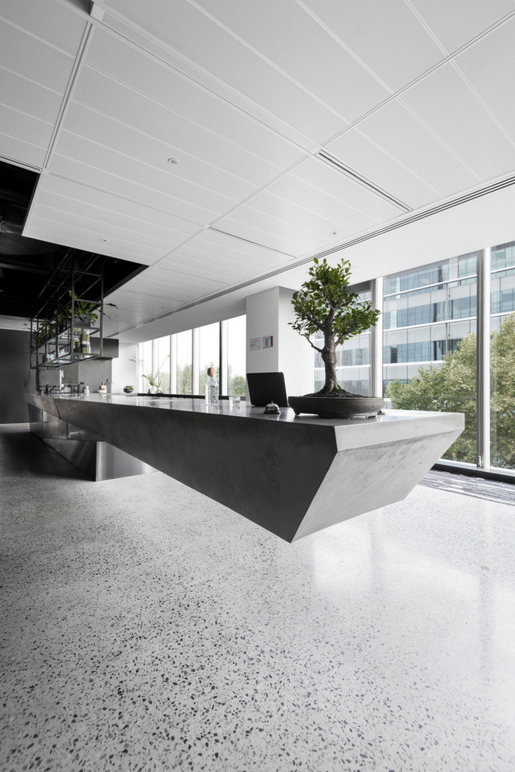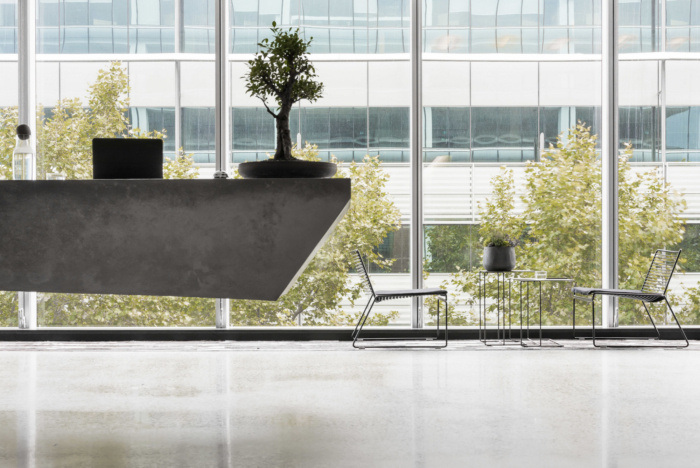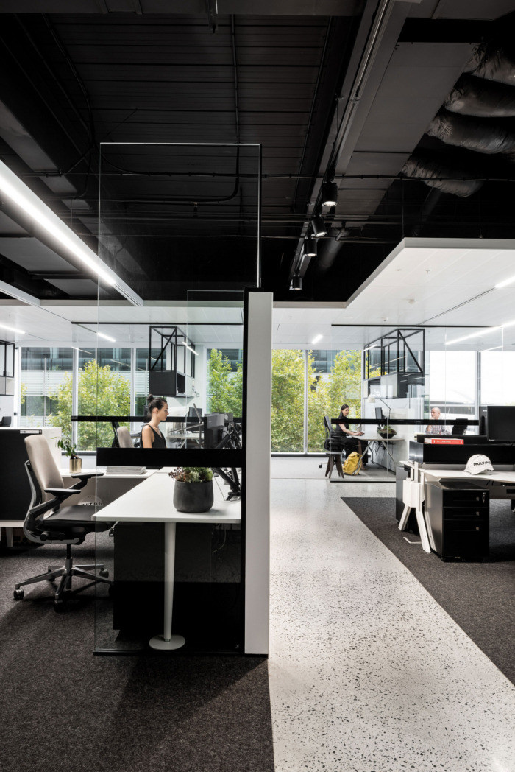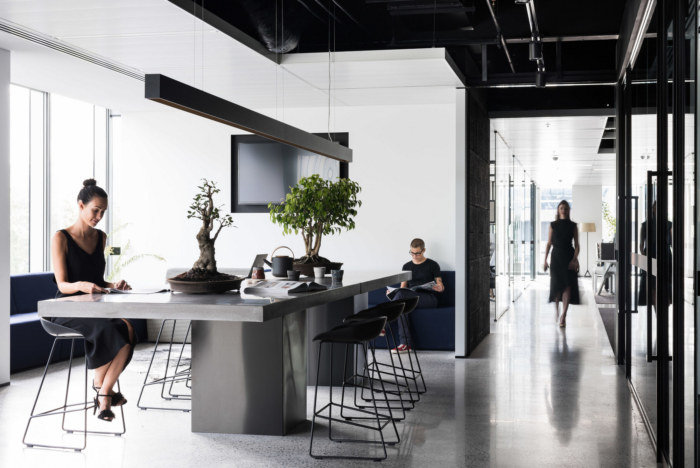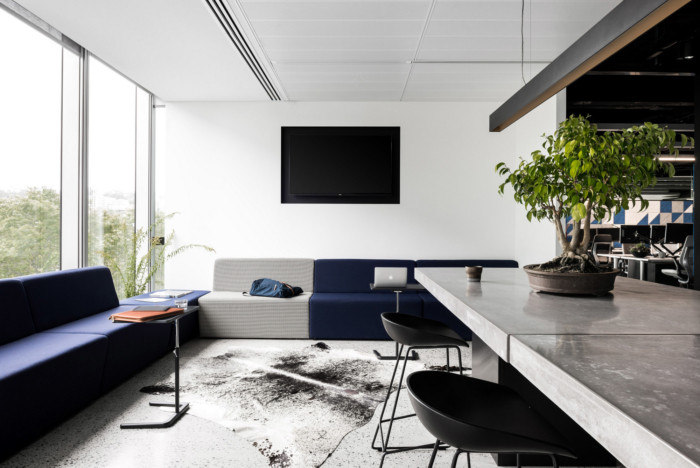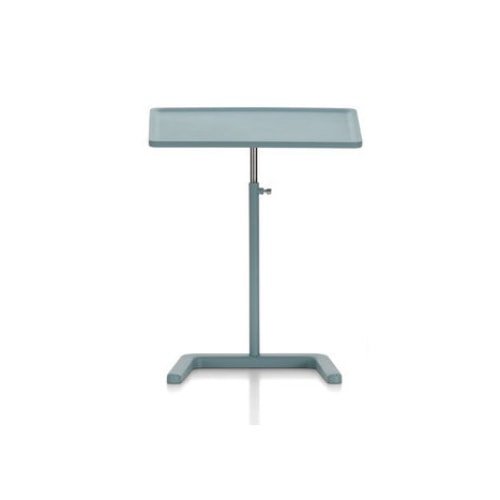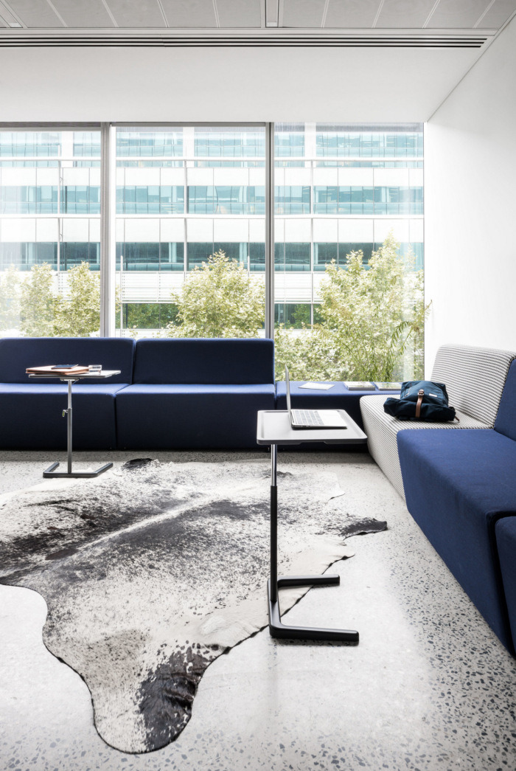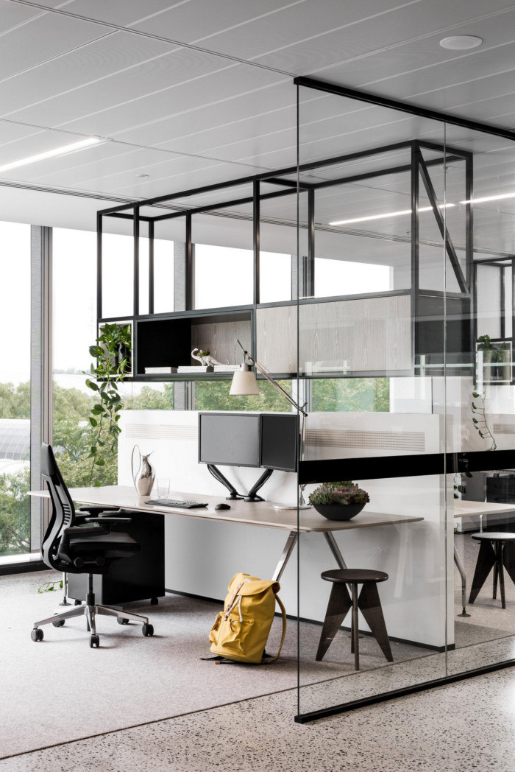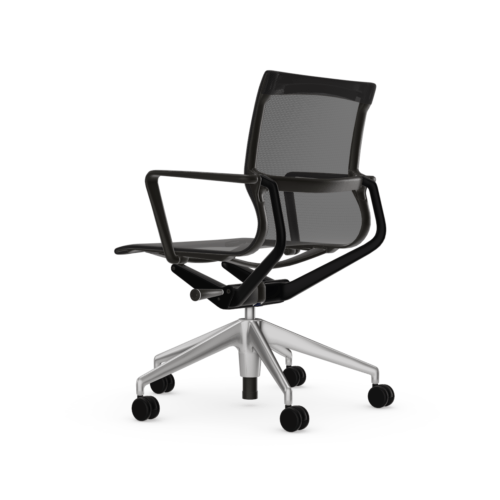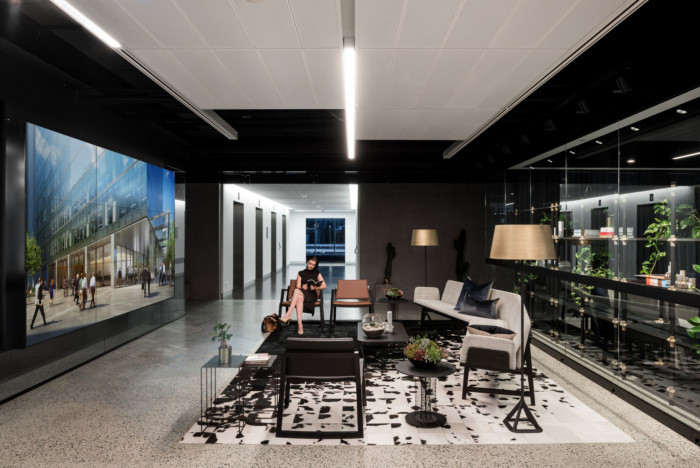
Multiplex Offices – Perth
Woods Bagot were engaged by premier construction company, Multiplex, to design their offices located in Perth, Australia.
The fit-out completed for Multiplex’s new headquarters in Perth, Australia, was focused on initiating collaboration and creating a space that would make the employees workflow more efficient. While the construction company wanted to project a polish finish, it also made a point to accentuate its appreciation for craftsmanship and down-to-earth attitude.
In the center of the office, guests and employees interact around a 10-meter-long cantilevered concrete counter that functions both as a concierge desk on one end and a kitchen on the other. To display the company’s past and current projects around the world, a digital display wall was installed into the concierge-style waiting area.
For its employees, the office space was maximized by removing cellular-style office pods while also increasing transparency. Meeting zones and quiet individual work spaces are interspersed throughout the office.
Accentuating the bones of the building, the ceiling has been pared back to expose the building core. Polished concrete floors are paired with loose floor rugs to soften the raw finishes and provide acoustic buffers. A connection to nature was also essential, utilizing sustainable materials and placing plants throughout the office.
Designer: Woods Bagot
Photography: Dion Robeson
