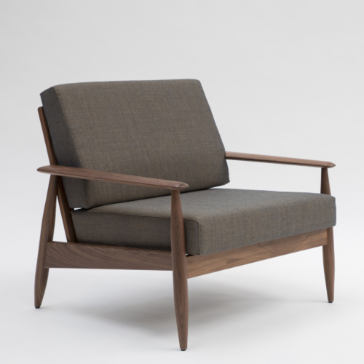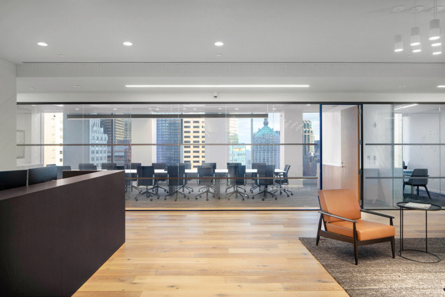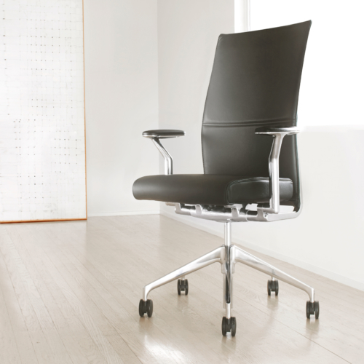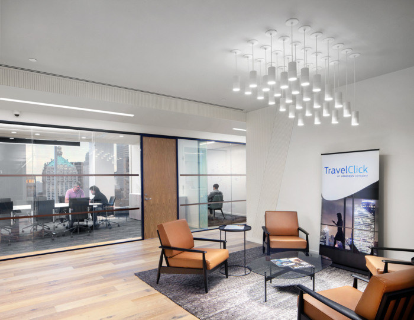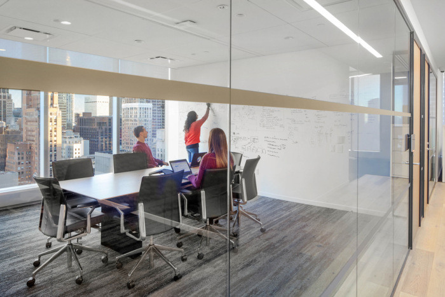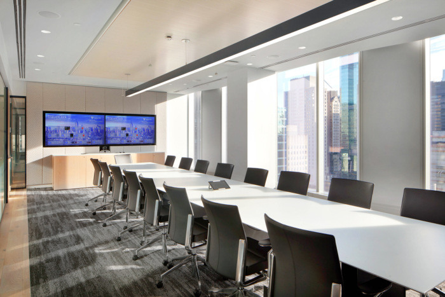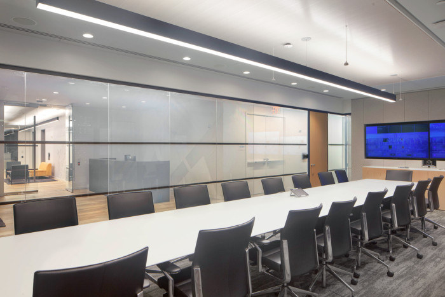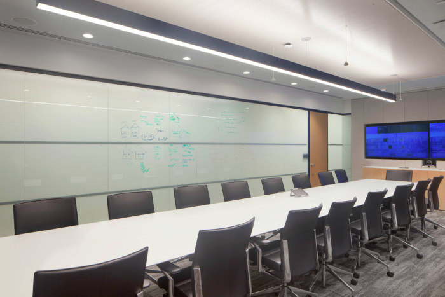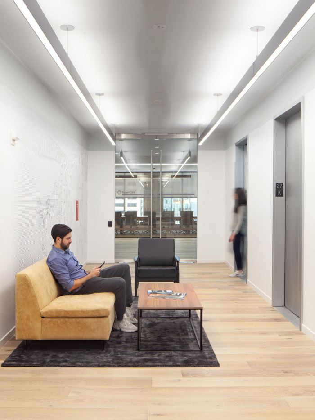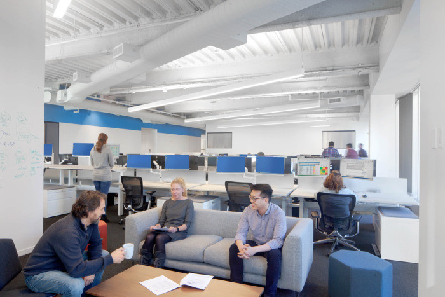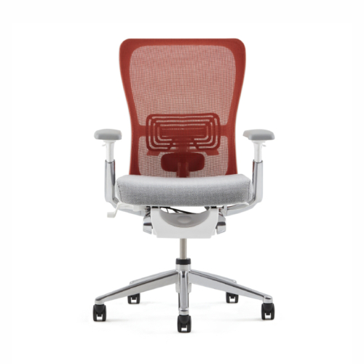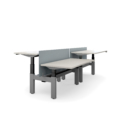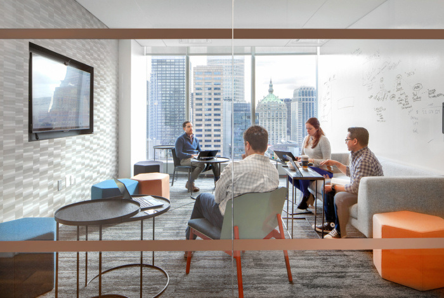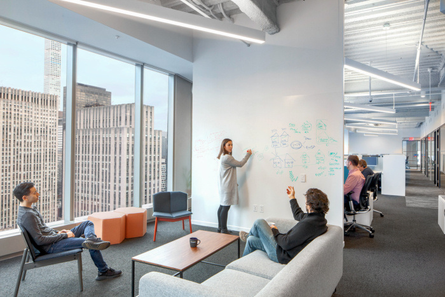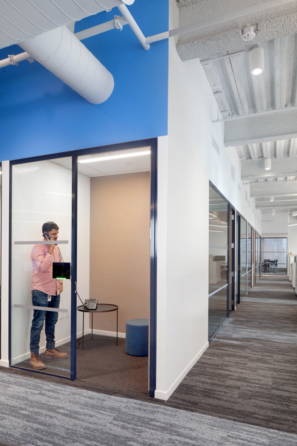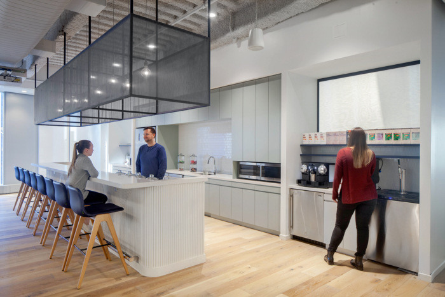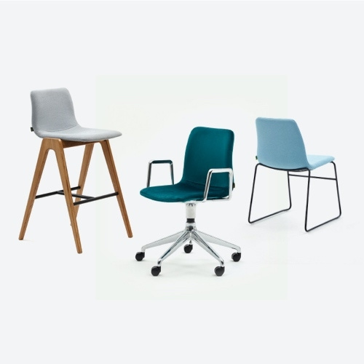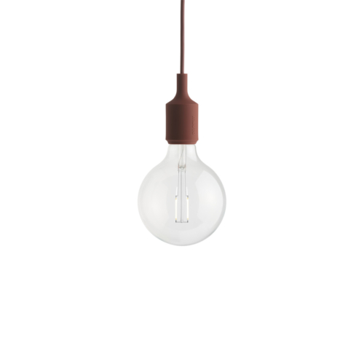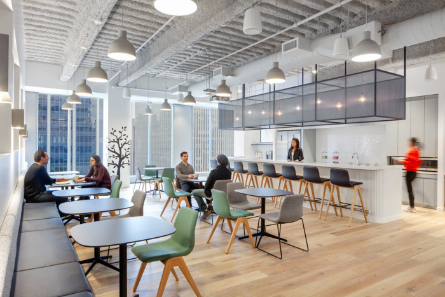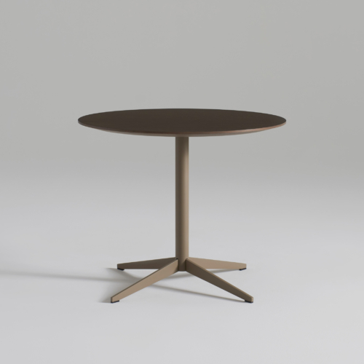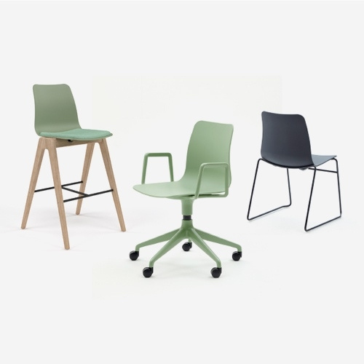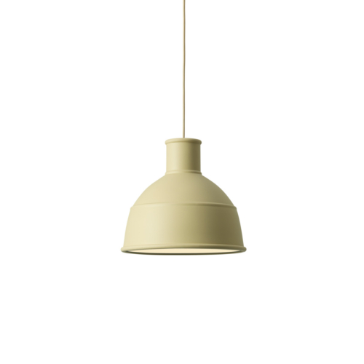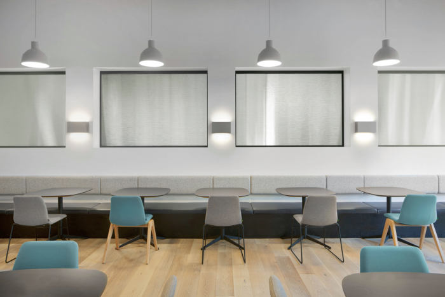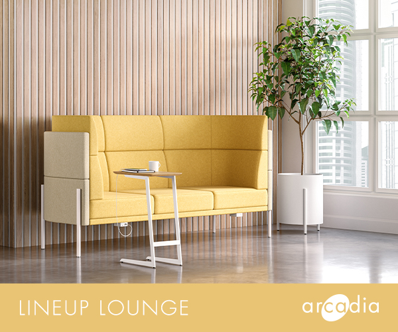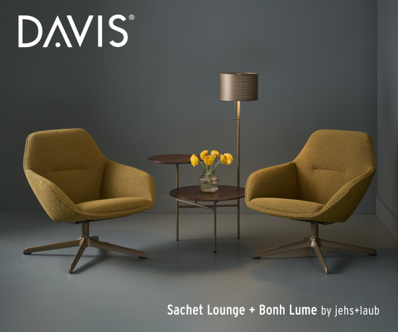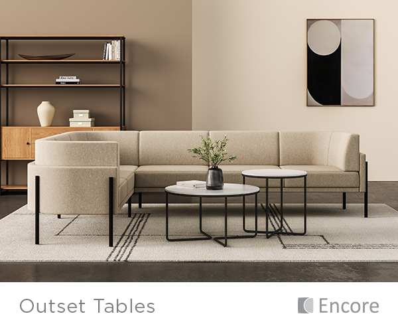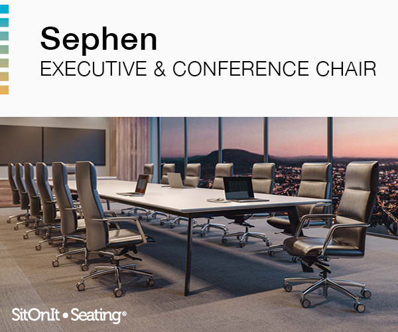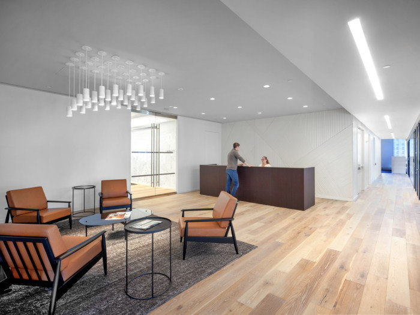
TravelClick Offices – New York City
Montroy DeMarco Architecture designed the new offices for TravelClick, a hospitality industry solutions company, located in New York City, New York.
Montroy Demarco Architecture LLP (MDALLP), recently completed the design and buildout for the new corporate headquarters of TravelClick, a leading cloud-based, data-driven solutions software company for hotels. TravelClick’s new headquarters is located at 55 W 46th Street, also known as Tower 46, in New York City’s Midtown Manhattan.
MDALLP worked closely with TravelClick to design a space that truly brings the company’s vision to life, seamlessly incorporating luxury hospitality with integrated technology. Using a centralized elevator bank, MDALLP anchored both the public and private meeting centers along the east to west axis of the floor. Along the east wing, representing the hospitality side of the office, MDALLP located the reception, formal waiting, and conference and boardroom suites. Custom finishes, fixtures, and furniture evoke an air of luxury while sophisticated technology freely allows staff and visitors to utilize each room.
With a clear line of sight through the elevator lobby, the hospitality design flows into the customized pantry. Flanking the service portion are individual coffee and water bars consisting of specialized equipment. At the coffee bar sits a cold brew, espresso maker and under counter milk fridge with a countertop sparkling tap at the water bar.
The millwork island with a beer refrigerator and hidden recycling center is the social gathering space of the office, equipped with a fabric-wrapped, structural metal light above. To encourage flexible use of the pantry, a built-in banquette was installed consisting of soft blue leather cushions and a tweed seat back. Integrated technology keeps with the theme of the office as a power projector and screen, with a state-of-the-art sound system, can be lowered for in-house entertainment or town hall meetings.
Highlighting TravelClick’s hospitality side, a media-driven pantry is bookended by banks of workstations to the north and south completing the west side of the floor. Displaying TravelClick’s tech side, blue framed glass office fronts are located along the core to allow light
penetration for optimum employee experience as workstations are situated along the all-glass facade. The open corners were designed as huddle areas with easily rearrangeable soft seating for teams to get together for quick meetings or as a place for employees to work away from their desks. Overhead, linear LED fixtures were installed at an angle to the workstations, livening up the ceiling and allowing the downlights to act as punctuation along the corridors.
Designer: Montroy DeMarco Architecture
Contractor: JT Magen
Photography: Peter Dressel
