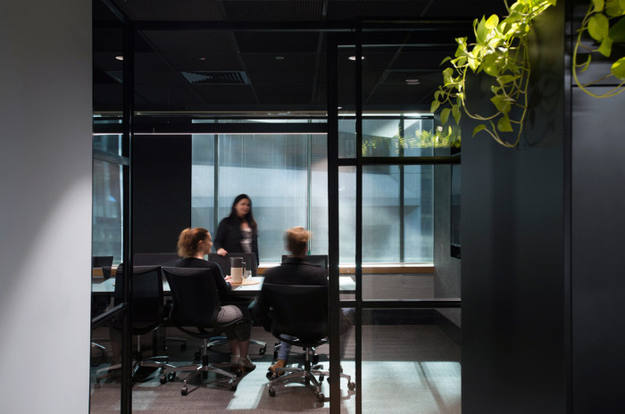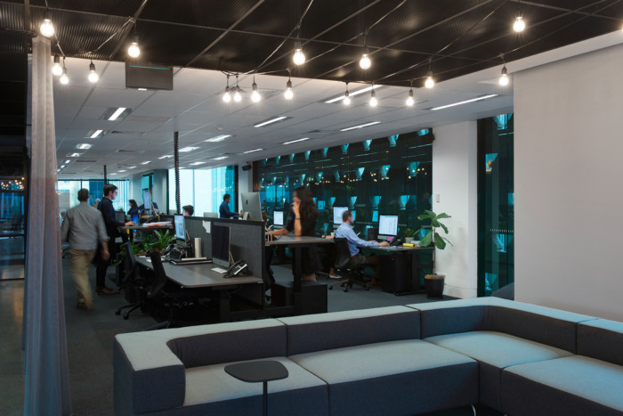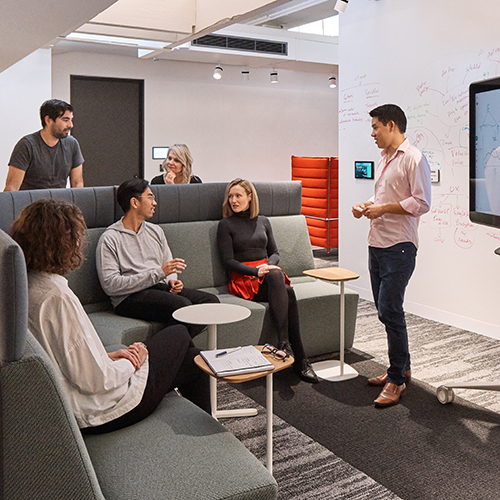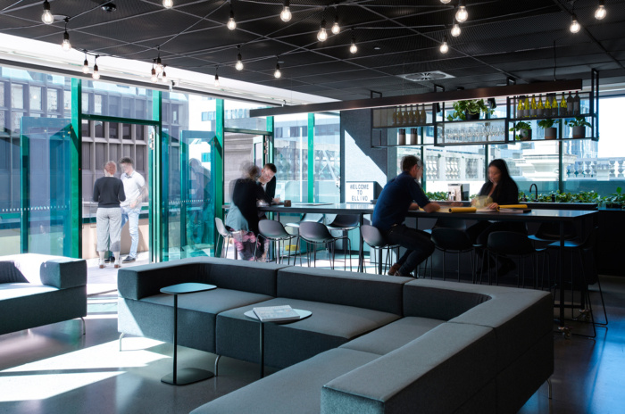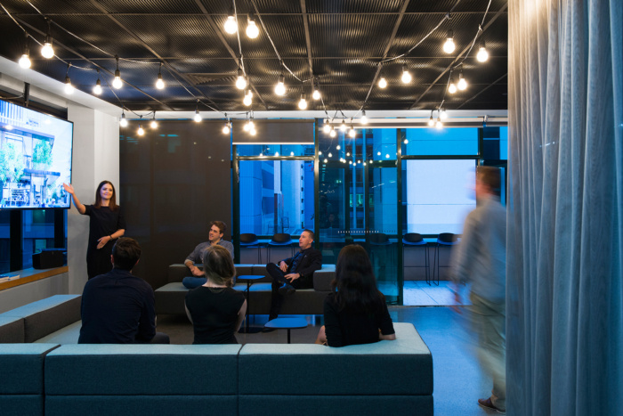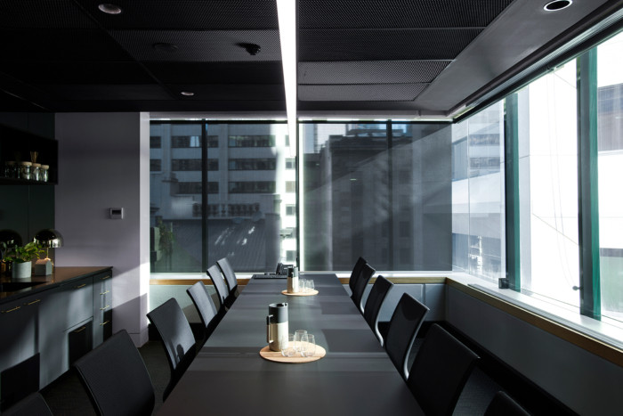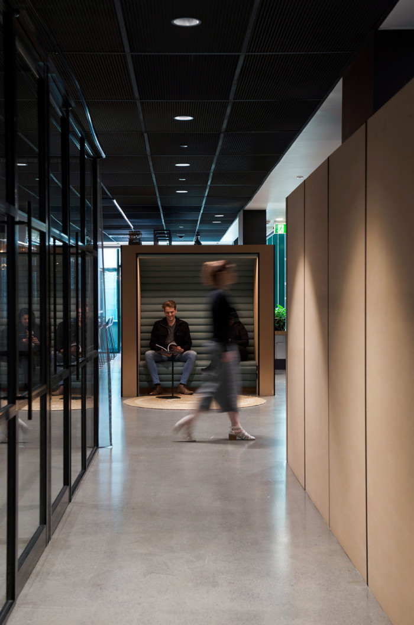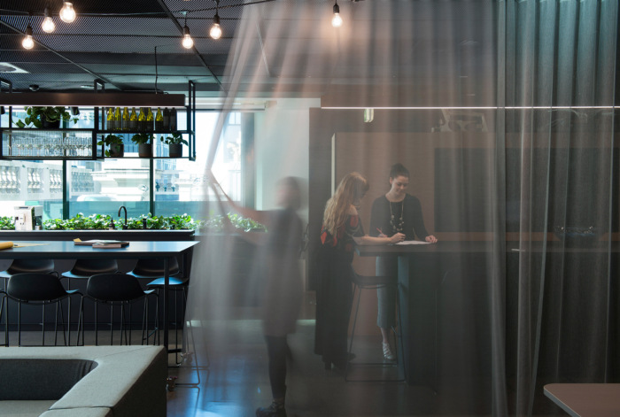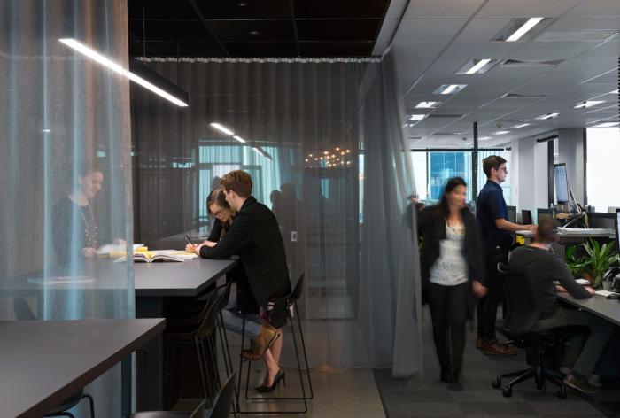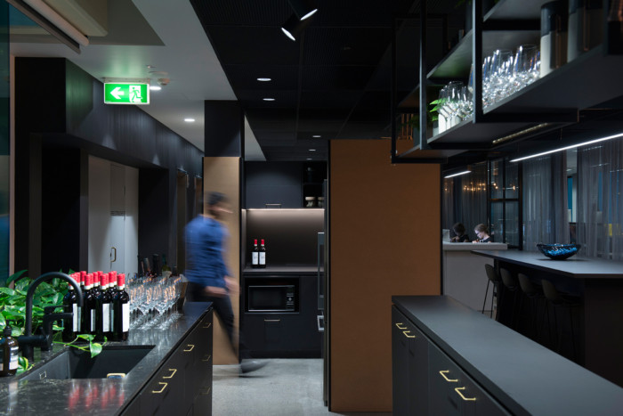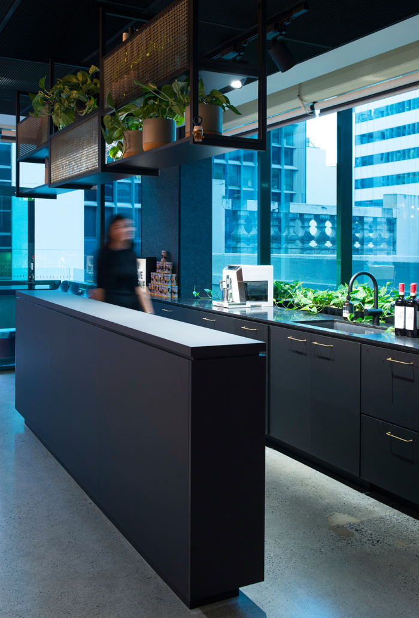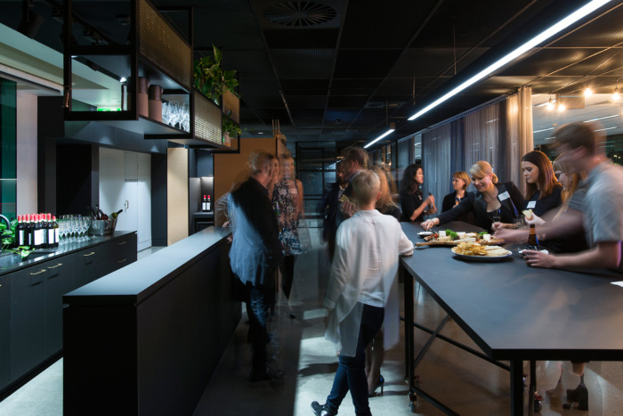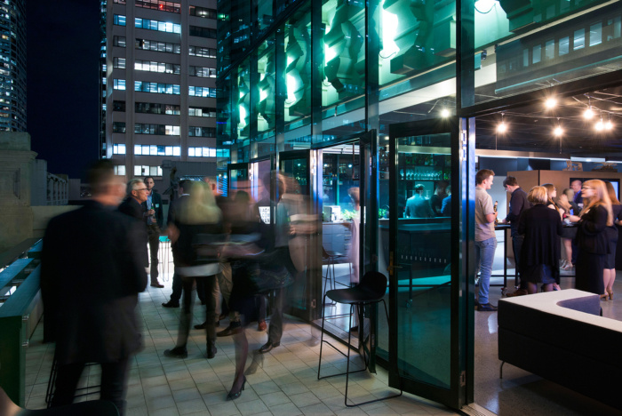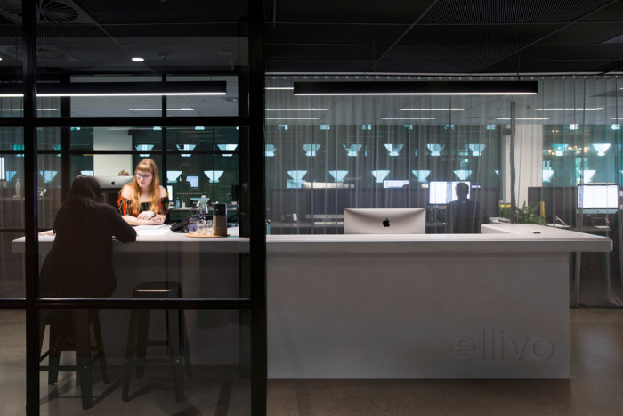
Ellivo Architects Studio – Brisbane
Ellivo Architects designed their stunning new offices located in Brisbane, Australia.
We are a firm that likes to create the architecture of what matters. Our fitout was no different. What matters to us is embodied in our new home which provides a serene environment for partnerships, collaboration and creation.
We finally found a beautiful space with unusual characteristics in an inner city building. We did not want a tired office floor and once we saw this space with 3 walls of light, an outdoor terrace and vistas surrounding it immediately felt like it could work for us.
Being designers we were excited by the prospect of testing our approach to the end user by starting with our staff and clients and personifying their needs and mapping out their possible journey with us. We soon realised that our clients and staff were all very different and this led us to create spaces that could adapt.
We created private spaces where meetings can be confidential, small meeting spaces and public spaces where people can connect. We wrapped all of these in a series of movable curtains that change the privacy and use of the spaces. We can cocoon spaces and make them private, we can adjust lighting and become more of an entertaining space. The uses are varied and practical to take us through the next five or ten years that we may be here.
Designer: Ellivo Architects
Photography: Mindi Cooke
