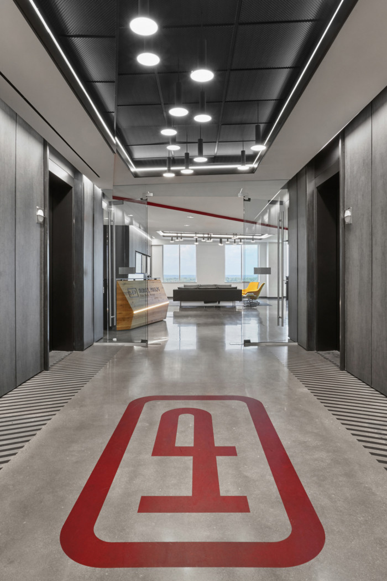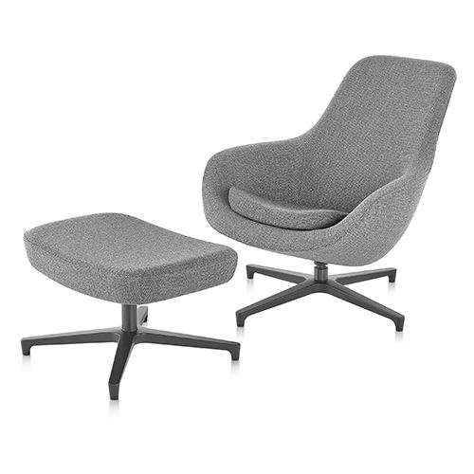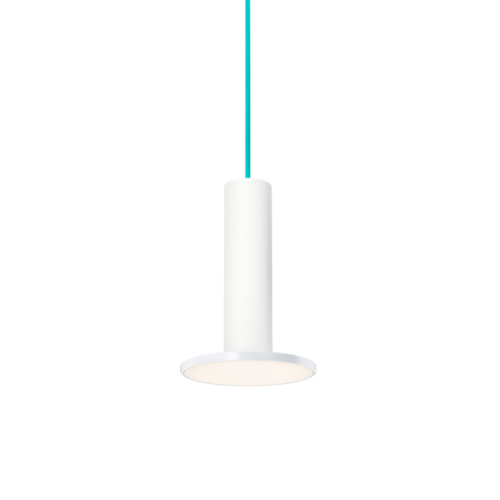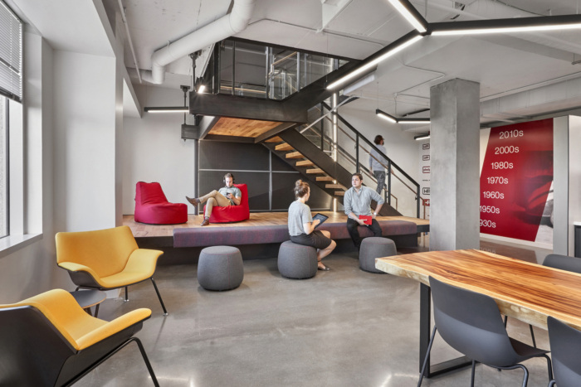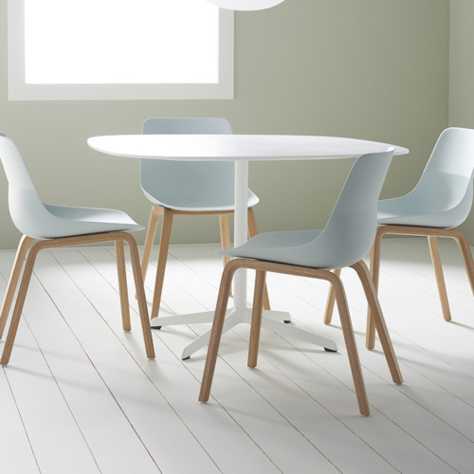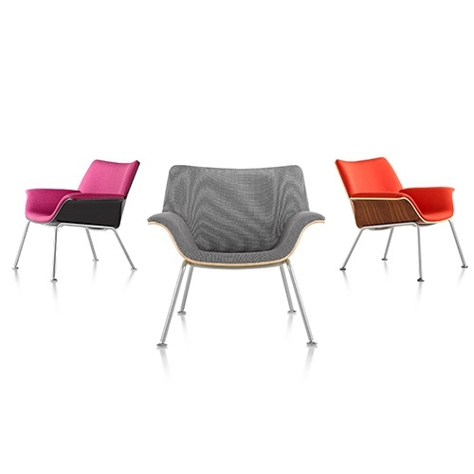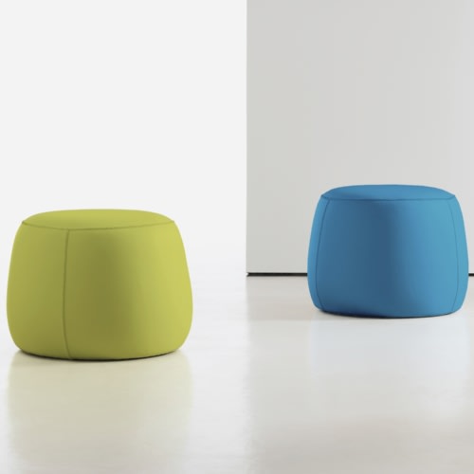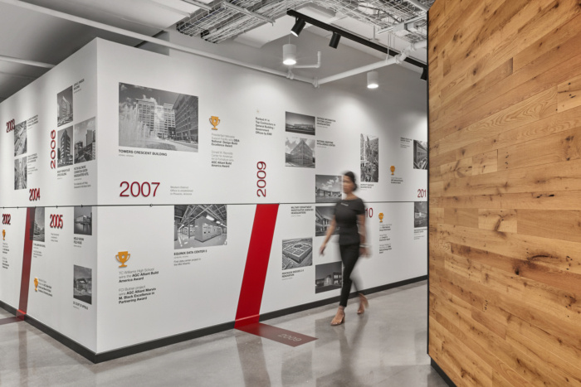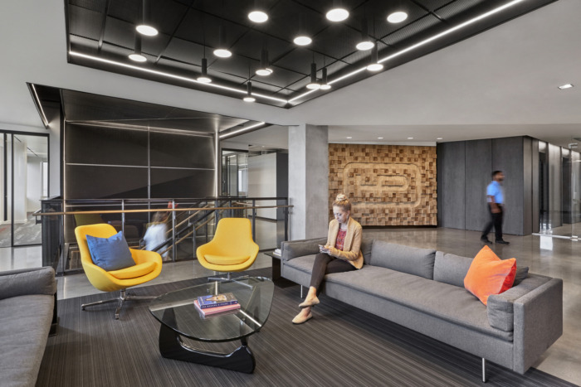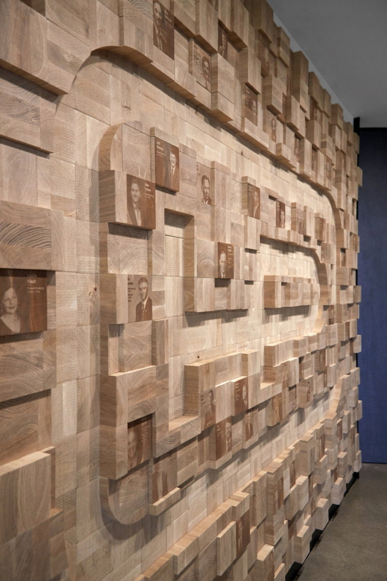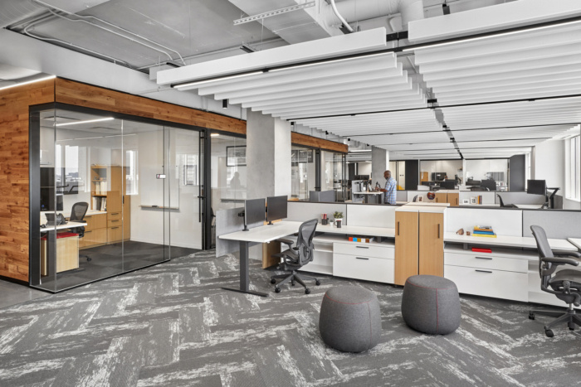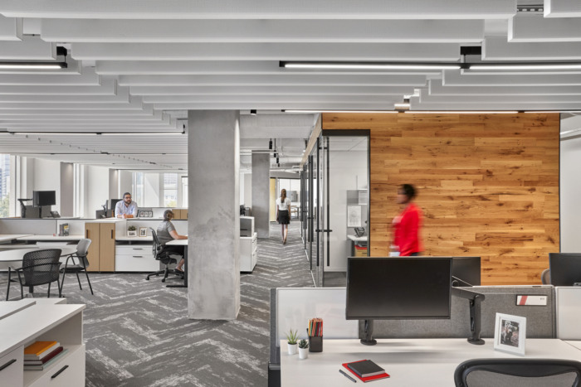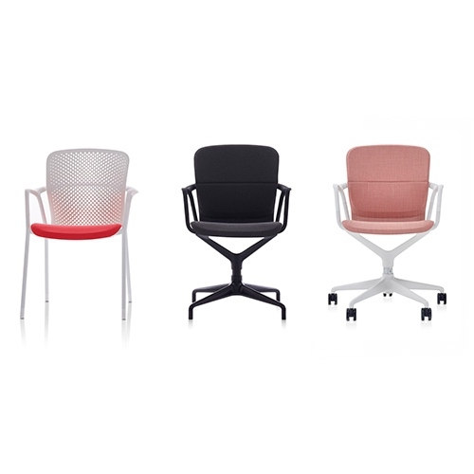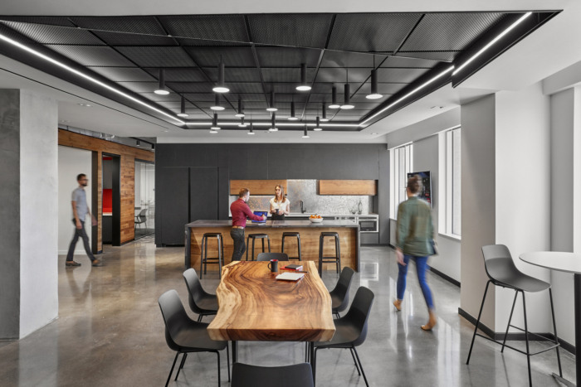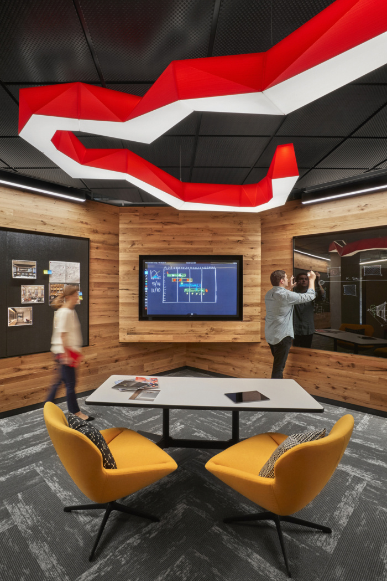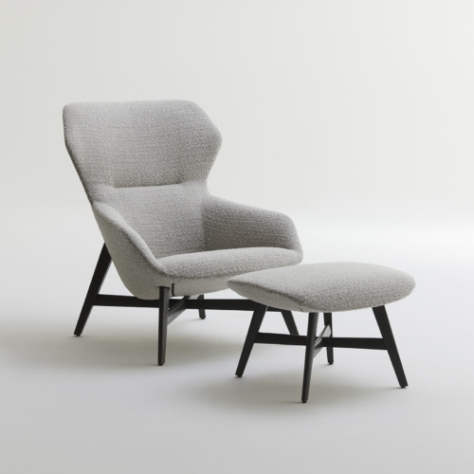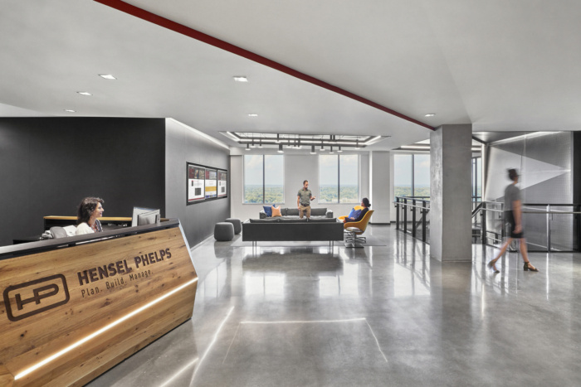
Hensel Phelps Offices – McLean
Designed to reflect the integrity of the Hensel Phelps' brand, every detail of the near 30,000 square foot McLean office displays the versatility, craftsmanship and legacy of the premier construction firm.
ZGF Architects were engaged by general contractor Hensel Phelps, to design their offices located in McLean, Virginia.
Hensel Phelps—a national construction, planning, and facility management company—sought to relocate its Mid Atlantic District office to a centrally-located, modern, and branded office. Driven by a desire to accommodate employee growth while increasing its profile, ZGF helped Hensel Phelps to select a location and to understand how a custom office design could reflect Hensel Phelps’ values while creating a productive and energizing environment for staff.
The resulting workplace conveys the company’s trail-blazing advancement in the region and the integrity of its construction work. A raw material palette of blackened steel, gun-metal and reclaimed wood, scarlet and gold upholstery, black matte tile, concrete floors, and quartz surfaces was carefully selected to evoke Hensel Phelps’ brand and the high quality of its craft. As a nod to the range of Hensel Phelps’ strength in constructing both high performance buildings and refined interior environments, highly finished spaces throughout the office are peeled back to reveal the building’s underlying bones and systems.
Diverse space types—including open plan work stations, private offices, Skype rooms, large conference rooms, collaboration spaces, and privacy nooks—provide staff with flexibility and choice, as well as dedicated space for either collaborative or focused work. A third of the open office environment accommodates hoteling, with compact workstations for staff who are back at the district office between field assignments. Large, open communal kitchens invite employees to gather for meals or happy hour, while a connected multipurpose room utilizes flexible partitions to support different activities, from training sessions to company events.
Environmental graphic installations and signage contribute to the branded environment and express Hensel Phelps’ legacy. A woodblock wall in the reception area honors the individuals who have celebrated 20+ year careers at Hensel Phelps and who have helped to shape the culture of the Mid Atlantic District office. A timeline wraps the interior core walls and graphically narrates the history of Hensel Phelps nationally and in the region. The company’s significant contributions in the DC metro region are represented in a tone-on-tone silhouette graphic in the kitchen.
Designer: ZGF Architects
Design Team: James Woolum, Brian Earle, Ruben Quesada Alvarado, Susan Lee, Mara Jones, Chris Somma, Timothy Deak, Erin Sherman, Robert Petty, Jacob Robison, Robin Oglesbee-Venghaus, Michael Jordan, Miranda Shum
Contractor: Hensel Phelps
Photography: Garrett Rowland
