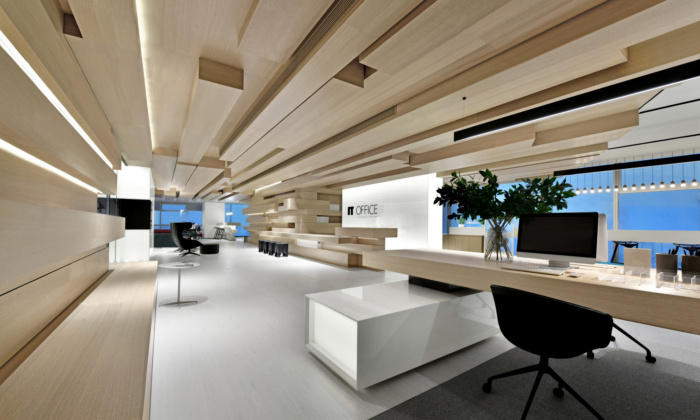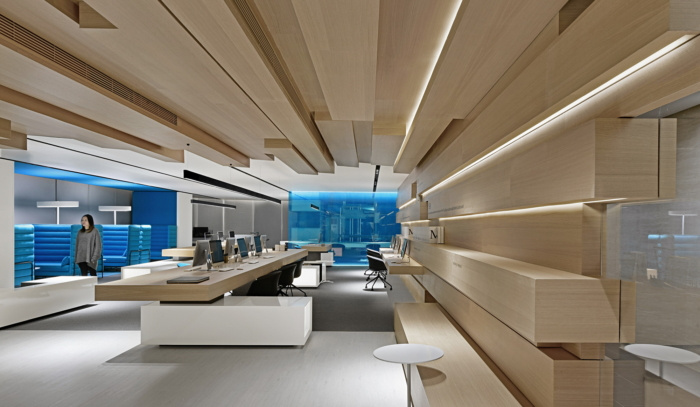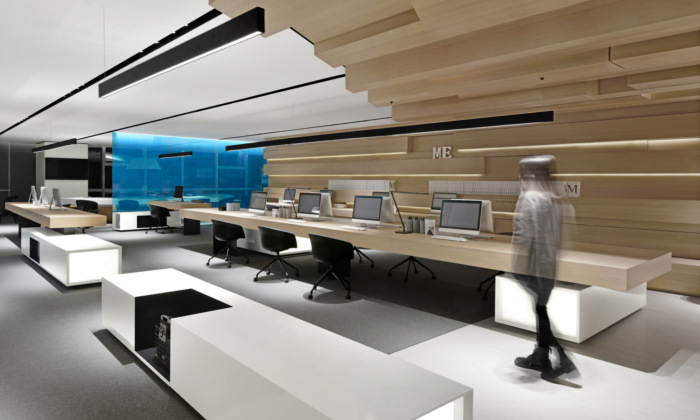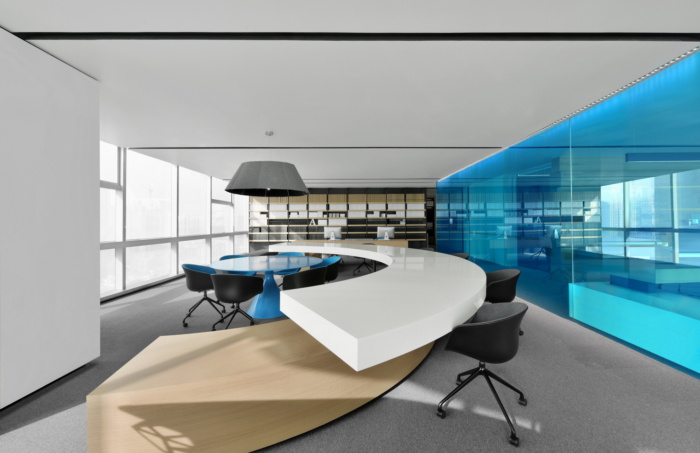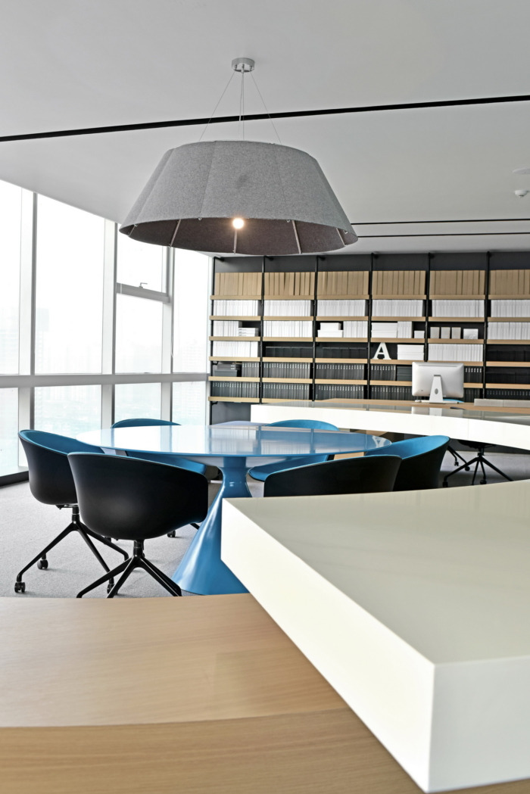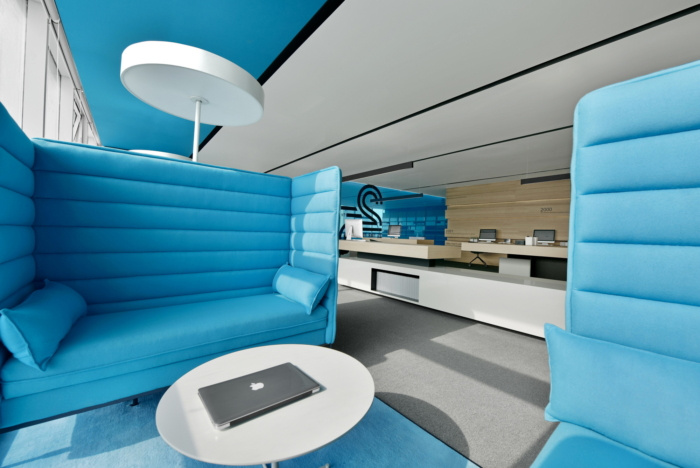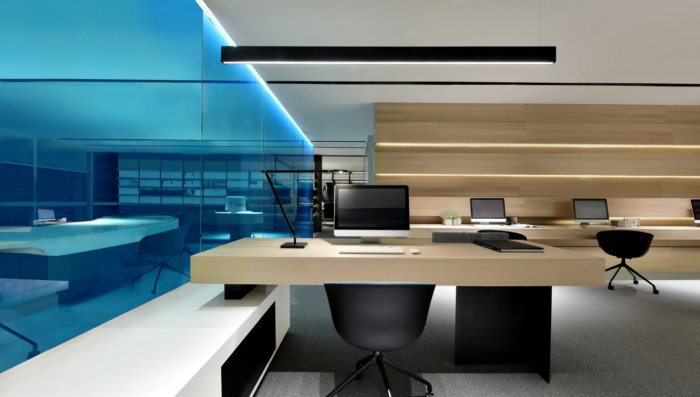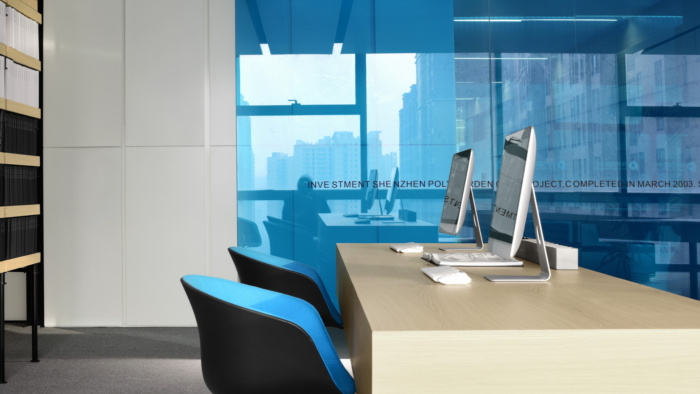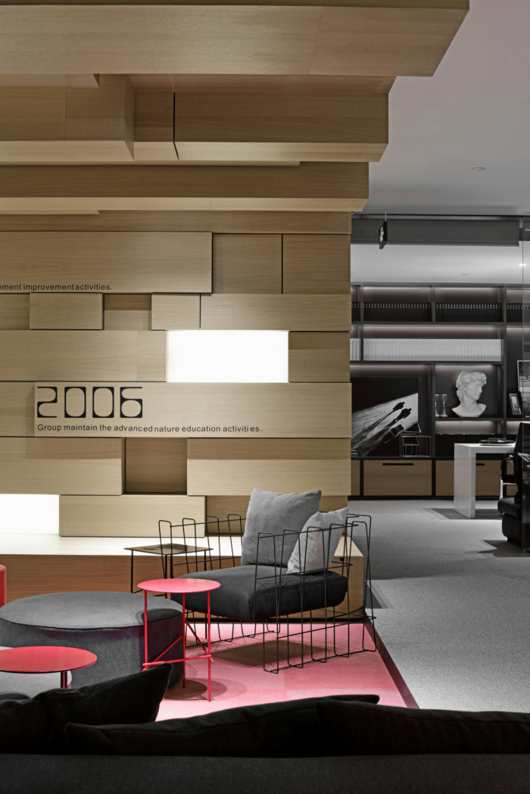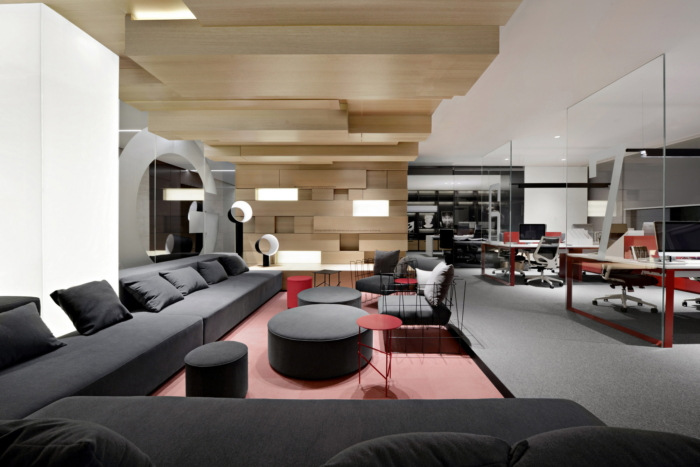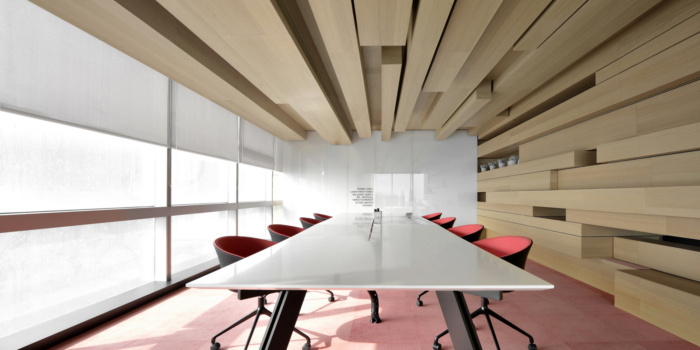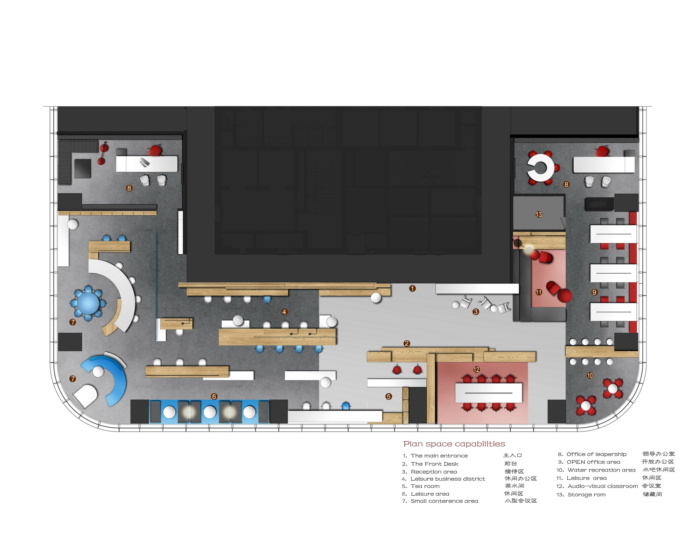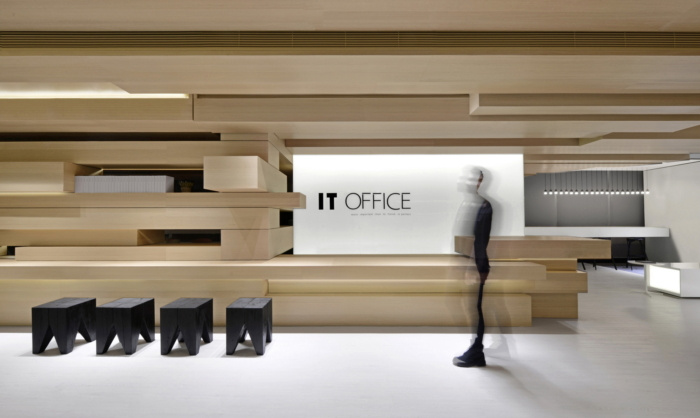
Poly K18 Offices – Wuhan
PONE ARCHITECTURE completed the design for the Poly K18 offices located in the central business district of Wuhan, China.
Poly plans to develop a central business district in Optics Valley of China, Wuhan. Taking advantage of this opportunity, Design Team PONE Architecture expects to integrate the growth and experience attributes of space and give full play to the role of people as the best trigger for office vitality in its design. How to realize a place providing experience and development opportunities for the surrounding business districts? How to realize a place that can grow in response to varied office needs and enable free combination of spaces for flexible office work in diverse settings? PONE’s answer is a work place focusing more on innovative office style and capable of autonomous growth in a Class A landmark office building in the new urban core, i.e., the proposed K18 Office Space, Poly International Center.
Designer: PONE ARCHITECTURE
Design Team: Golden Ho, Ming Leung, Bo Wang, Zhe Zeng, Wendai Huang, Junneng Hong|
Photography: Golden Ho
