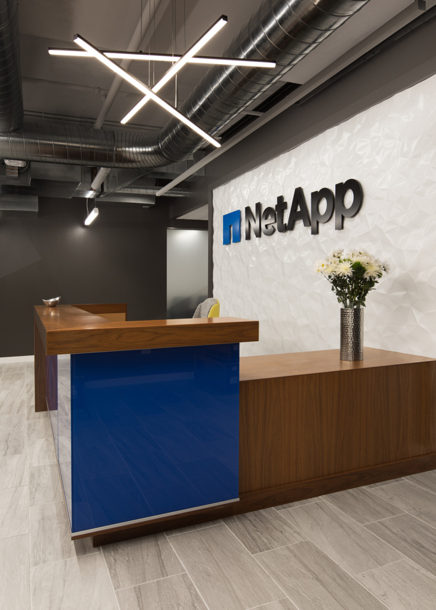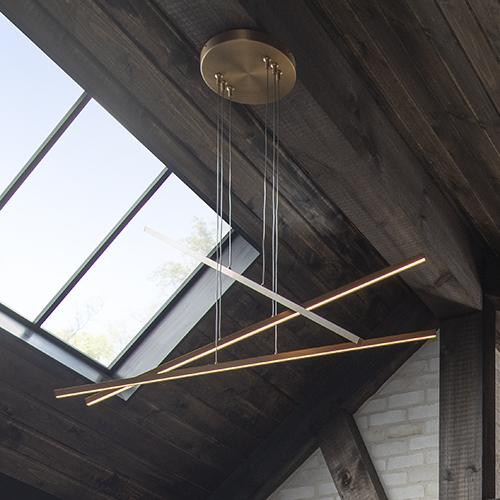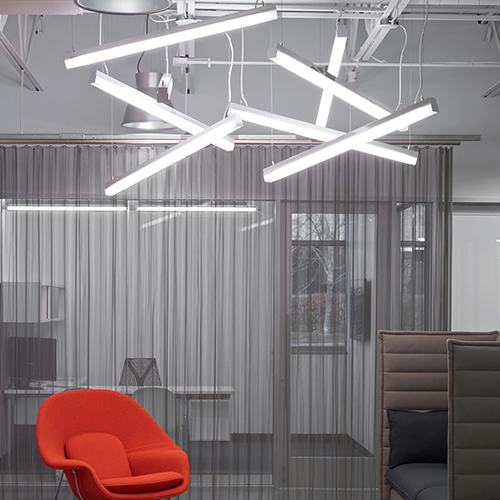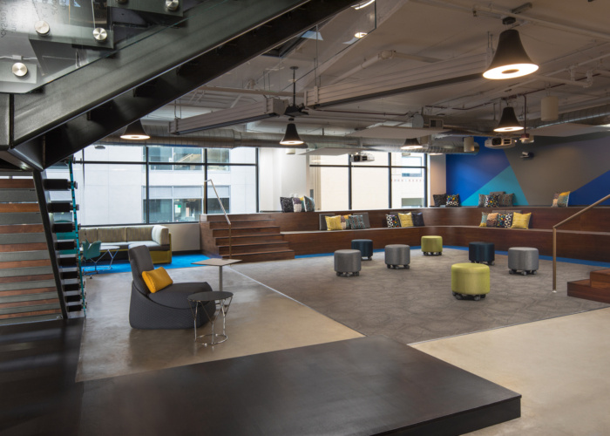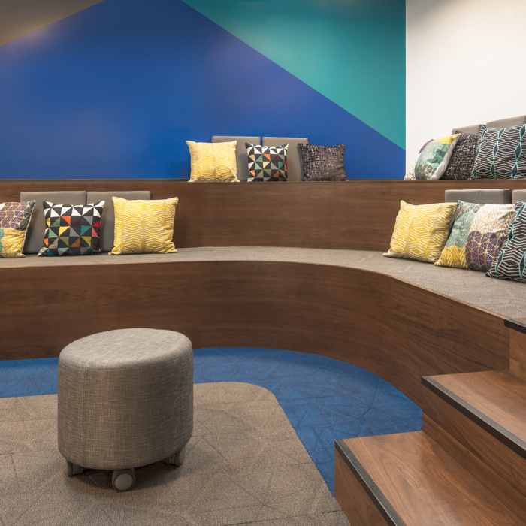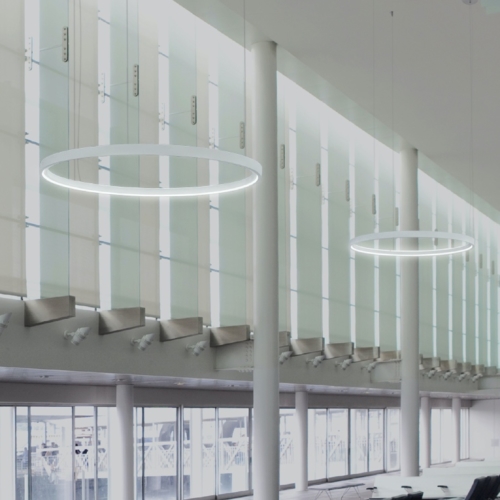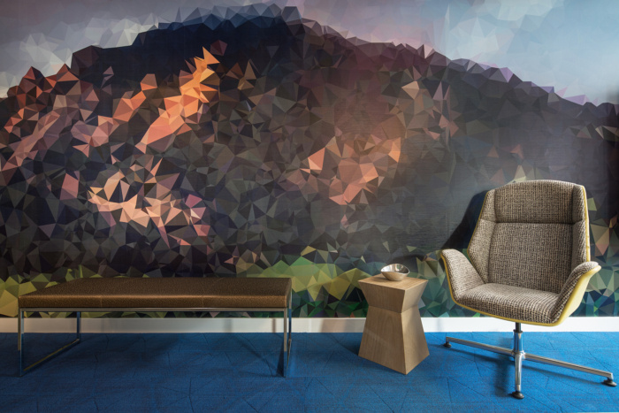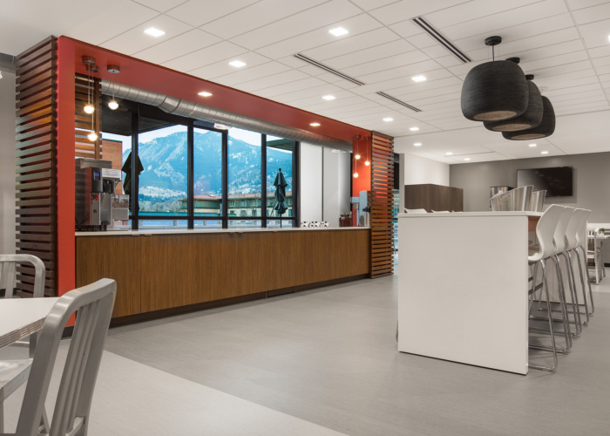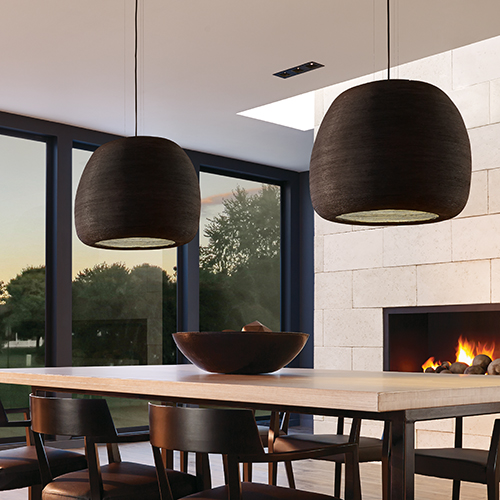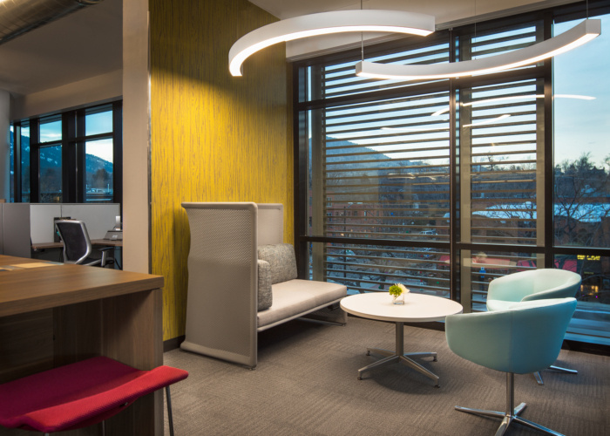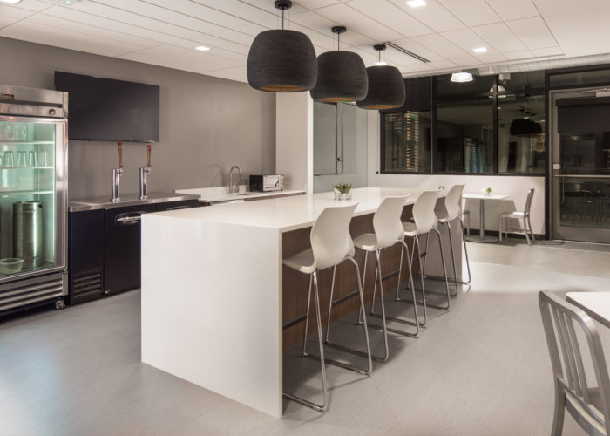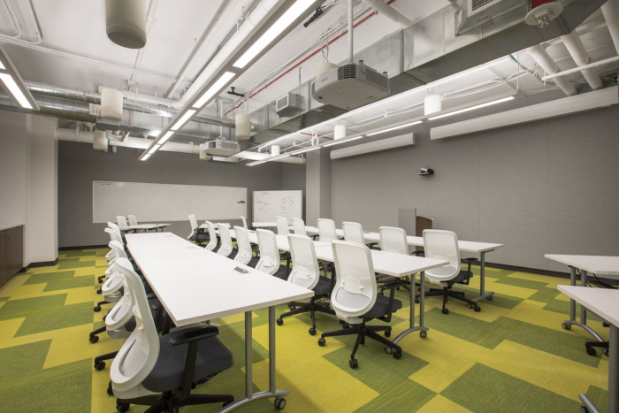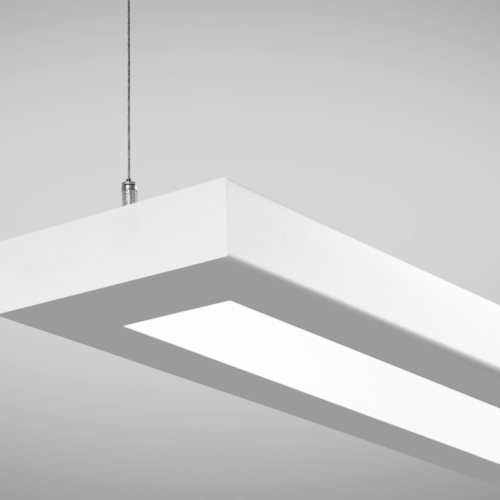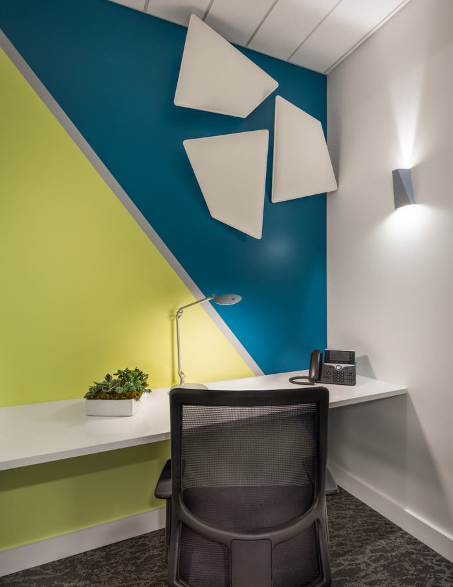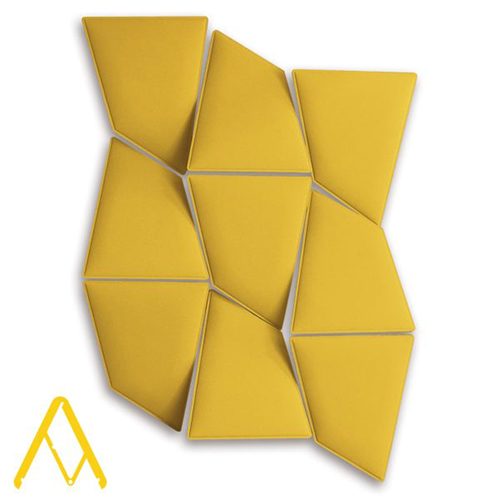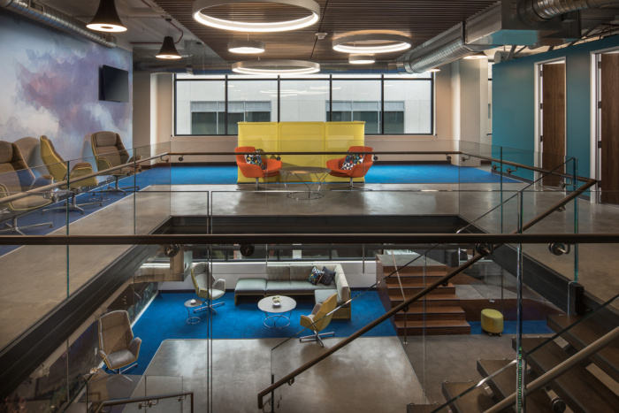
NetApp Offices – Boulder
Elsy Studios completed the office design for technology company NetApp, located in Boulder, Colorado.
As designers, we understand the importance of flexibility in the ever-changing work environment. That flexibility became particularly essential in this design, when Elsy Studios client SolidFire was acquired by NetApp mid-project. Our objective immediately shifted to combining the two distinct company cultures through one cohesive design.
Solidfire was the epitome of a Boulder startup: young, fun and passionate. NetApp was a larger, established company with a more refined corporate culture. Celebrating elements of both cultures through the design helped to unify them and generate excitement for the future. A huge photograph of the Flatirons (a nod SolidFire’s deep Boulder roots) was fragmented to create a compelling feature wall in the bleacher area. We then used actual computer code from NetApp to create the film that was applied to the open stair and glazing throughout the space.
While the office was ideally located, the square footage was split between two floors and across two buildings that were connected via covered walkway, requiring ingenuity for connecting the space both physically and visually.
We strategically placed the only break room to maximize employee interaction between the spaces. Adjacent to a large outdoor patio with direct views of the Flatirons, it is stocked with snacks, beverages and a kegerator, tempting employees from across the buildings.
The open floor plan features no private offices, but conferencing and quiet work environments can be found throughout the space. A beautiful interconnecting open stairwell increases chance encounters and impromptu conversations. It also provides both a physical and visual connection that opens up the entire space, creating a hum of activity. The open stair leads directly into a 65-person bleacher area. Designed to foster collaboration and connection, this large, inviting area is an energizing rallying point for the headquarters.
Bursts of color, exposed ceilings and concrete floors were softened with warm walnut doors and millwork, and organic carpet patterns that create a relaxed, yet refined vibe. We had the added challenge of working with 11-foot ceilings with major duct work that lowered the height even more in some locations. To accomplish an open, airy feeling, we painted the entire ceiling a bright white, giving the illusion of more space.
The result is a space that represents a promising future for the combined company while perfectly blending their two cultures.
Designer: Elsy Studios
Contractor: Swinerton Builders
Photography: Dave Camara
