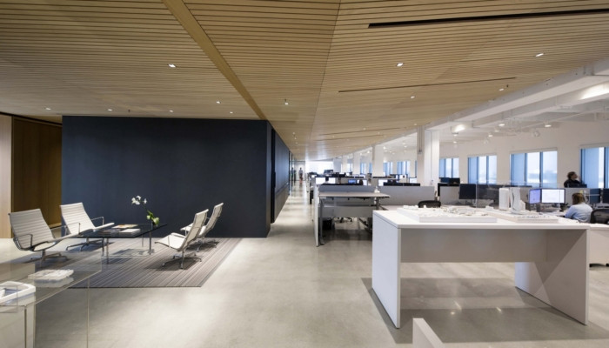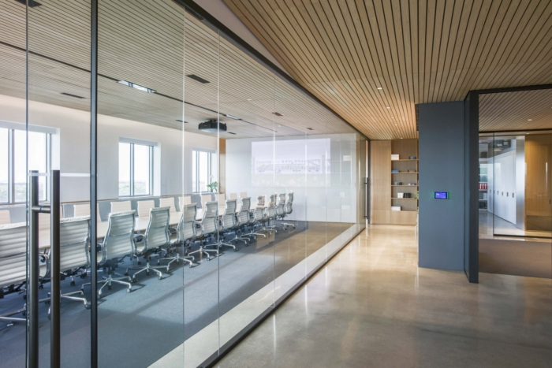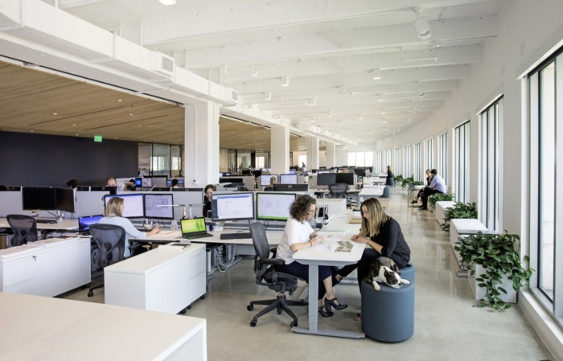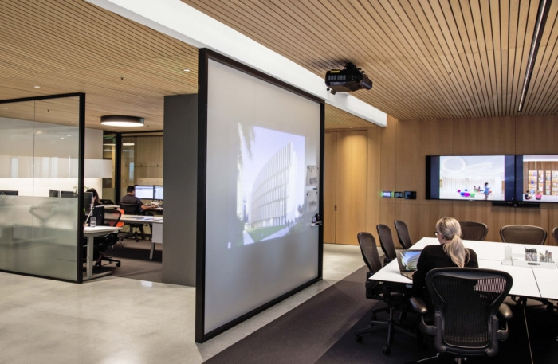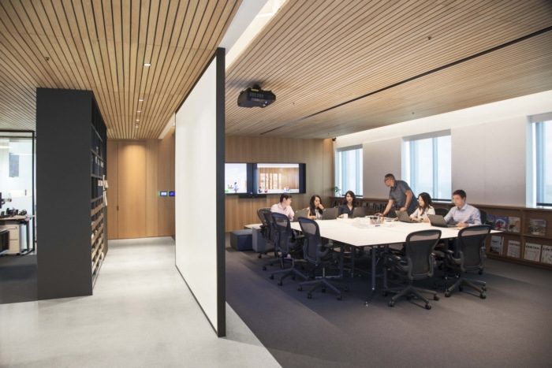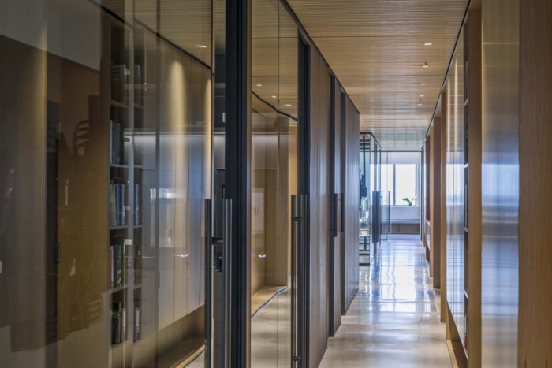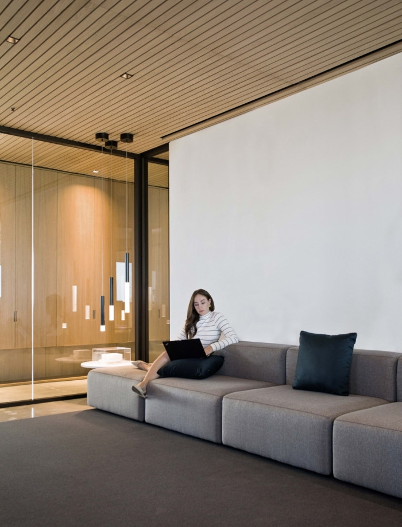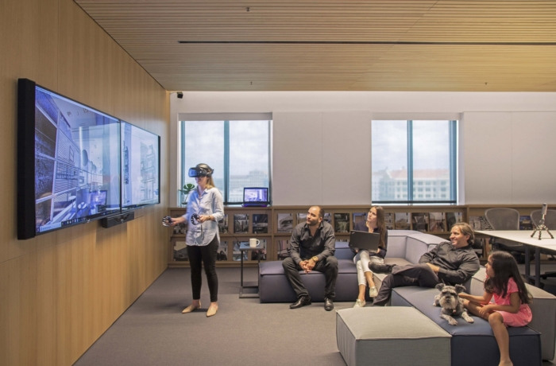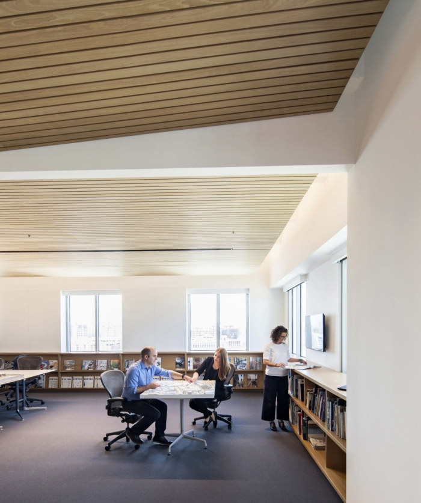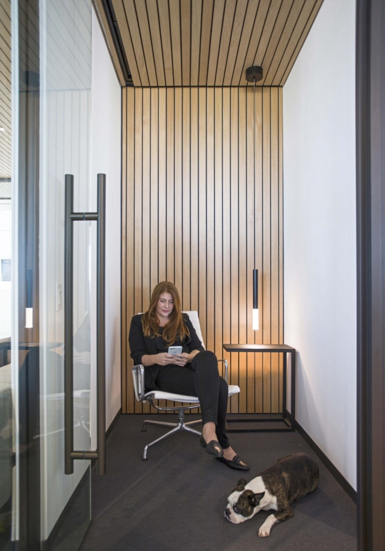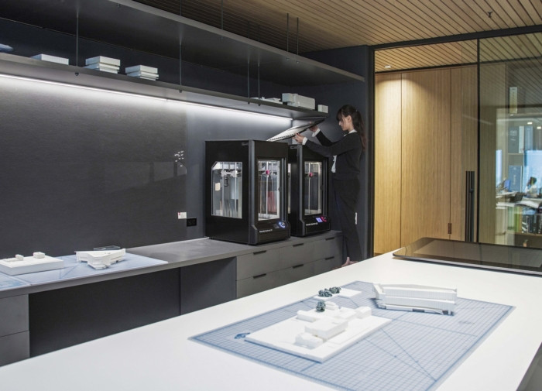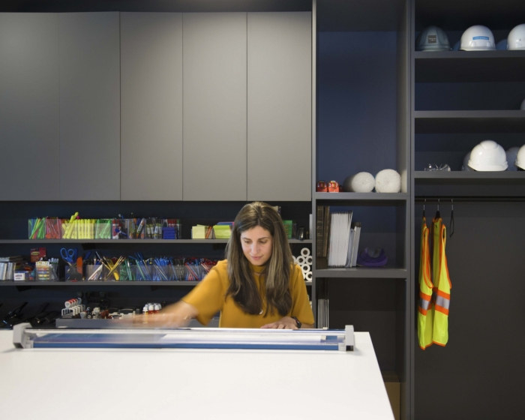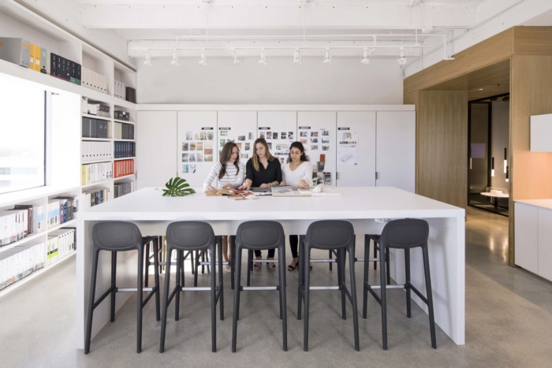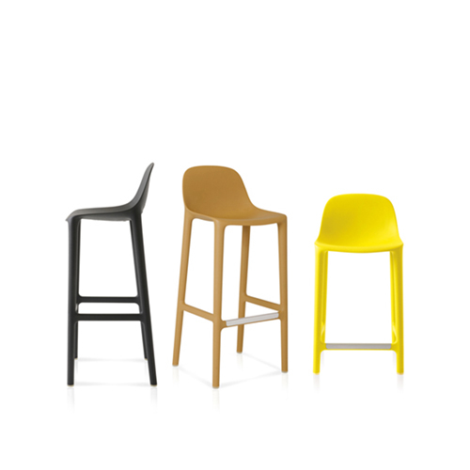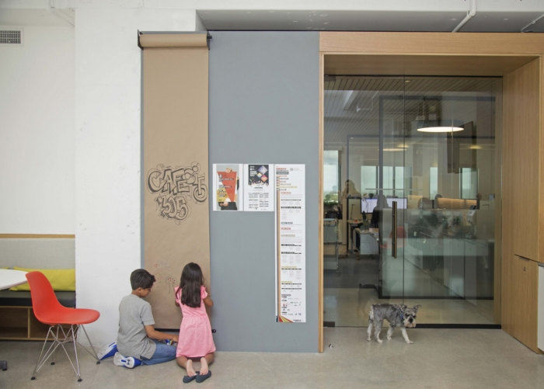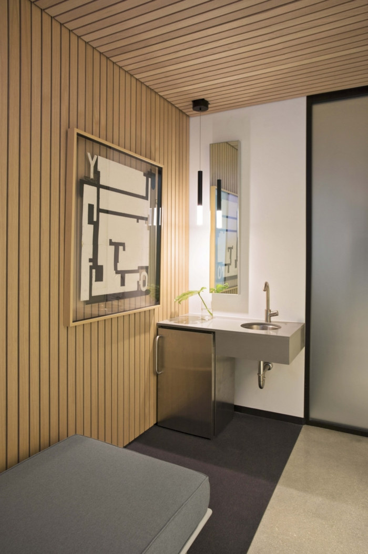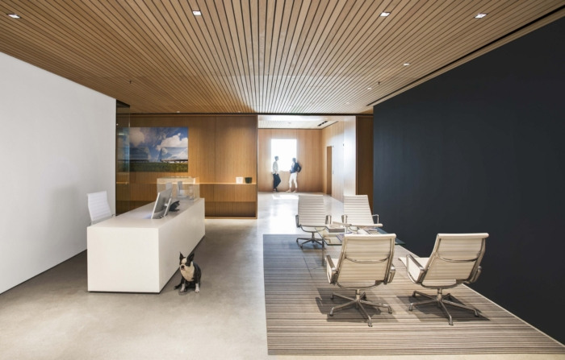
Perkins+Will Offices – Coral Gables
Perkins+Will have completed the connected design of their offices located in Coral Gables, Florida.
Reimagined as one integrated creative design studio, the renovated office space now allows a strong visual connection between designers and their multidisciplinary work.
Supporting a multi-generational team, different styles of work are encouraged through a variety of spaces and seating choices. Project-based teams and individual mobility are supported by full wireless connectivity and movable, reconfigurable furniture. The studio features modular rooms that can be modified for quiet, focused work or available to host charrettes, design talks and immersive digital presentations. The studio includes a creative virtual reality lab where clients are part of the digital practice.Three new place-making elements were used in the creation of the space:
1. A custom millwork storage/display system that runs parallel to the offset building core and clads the elevator vestibule.
2. A suspended slanted acoustic wood ceiling plane that focuses views towards the indoor garden and acts as an overarching unifying element, defining the open plan of the studio.
3. The Idea Hub, also referred to as the ‘Bento Box’ – A central bar housing various programmatic functions. Within the Idea Hub, the modular collaboration rooms are space-effective and activated by full height idea walls. The rooms are completely transparent to east and west.The diverse, inclusive, and excellence-driven culture of the Miami office is celebrated and reinforced by providing a large, comfortable and fun multipurpose lounge where daily cafecitos, meals and after hours gatherings take place. The state-of-the-art Conference Room allows the firm to host community leadership and networking events where everyone is welcome, office dogs included.
Meeting the AIA 2030 Commitment and working towards zero toxicity goals, the renovation is tracking LEED CI V4 Gold Level and Fitwel (2 stars.) Wellness is promoted by maximizing daylight, utilizing the uninterrupted 360-degree views to city, ocean and sky. As a focal point of the studio, along the east- facing windows, air-cleaning plants will continue to grow and be trained to create an indoor garden, a tangible and immediate connection to Nature.
Designer: Perkins+Will
Design Team: Elina Cardet, Carlos Chui, Gia Zapatini, Sunny Reed, Juan Tomas Nunez, Alejandro Branger, Jenny Natareno, Laura Stevens
Contractor: City Construction Group
Photography: Robin Hill
