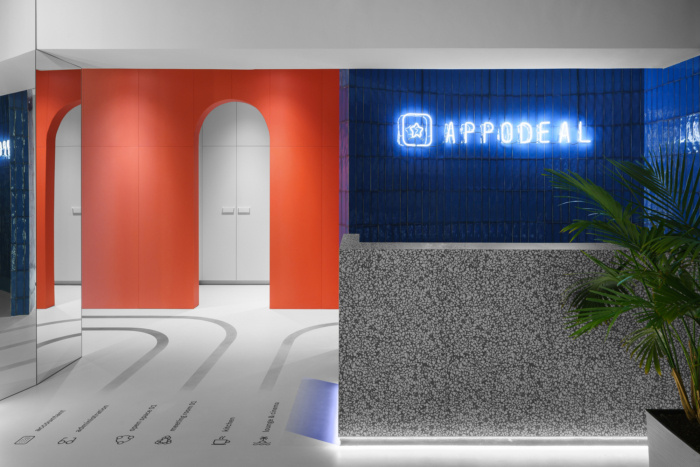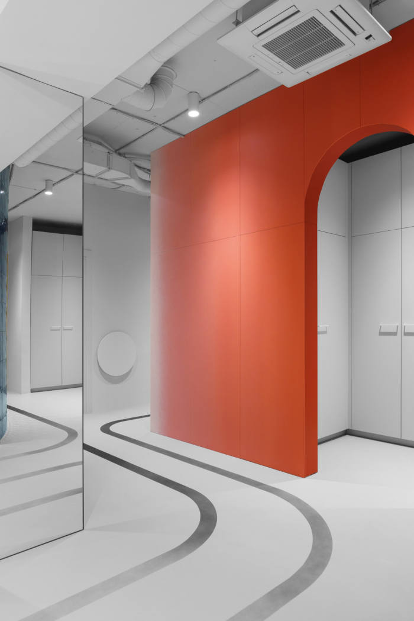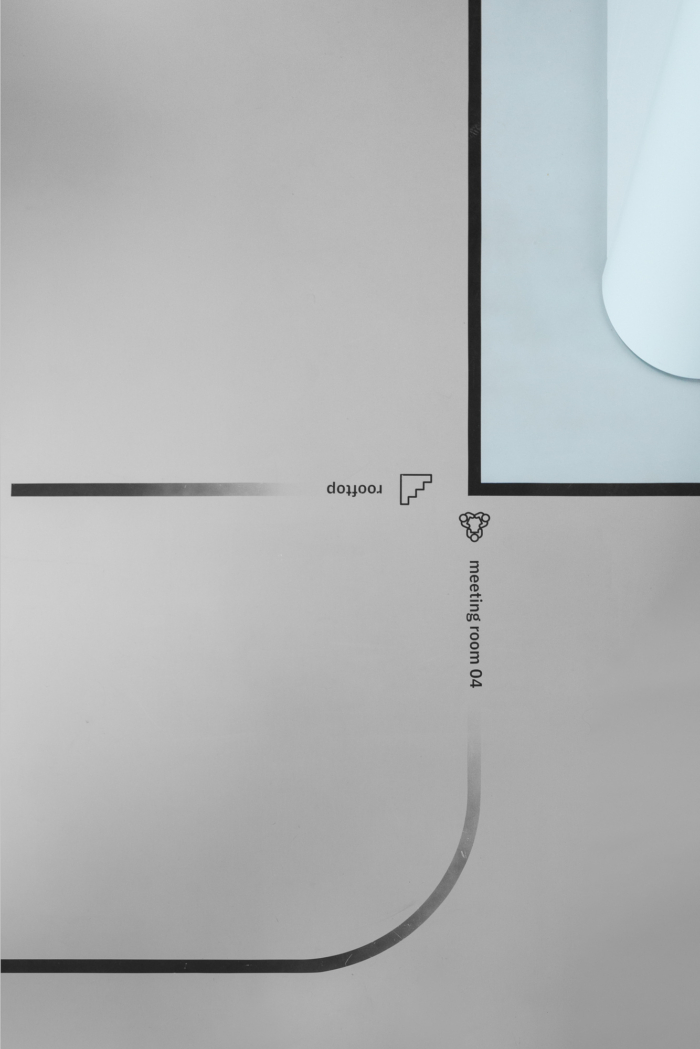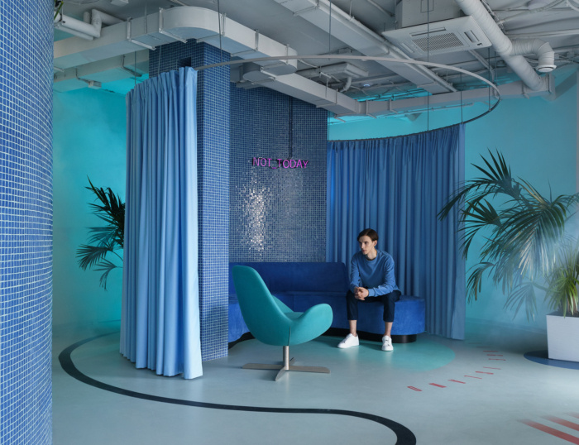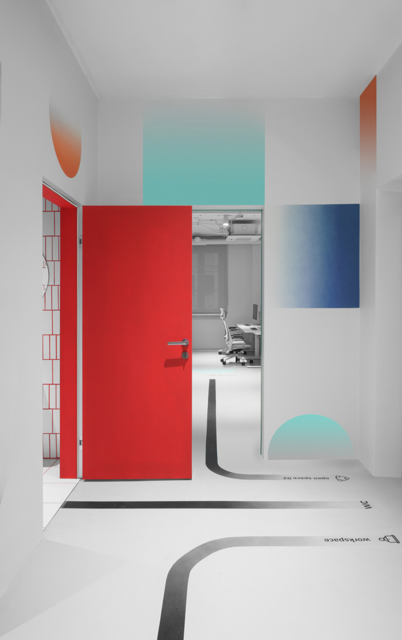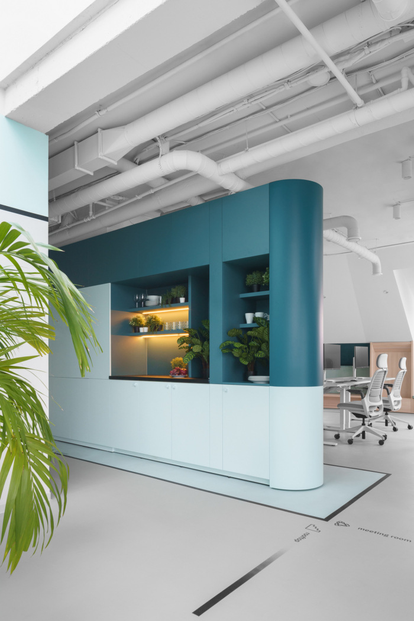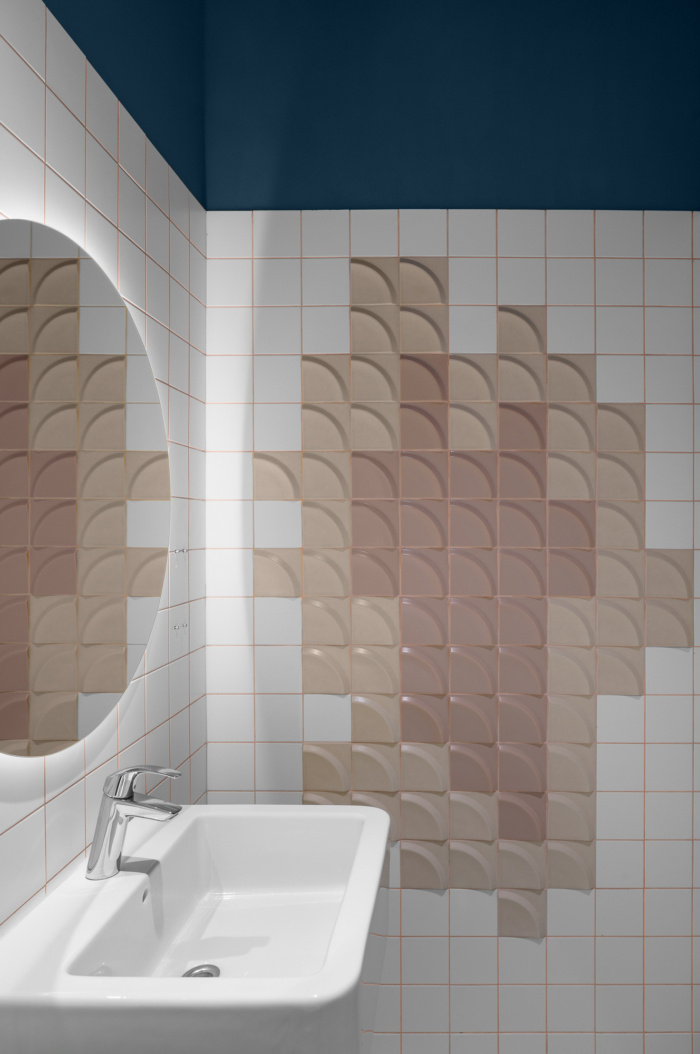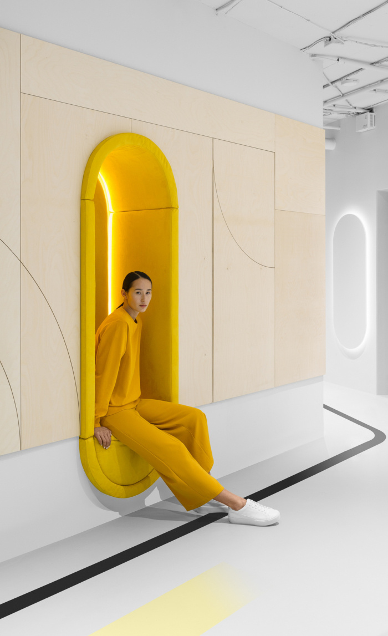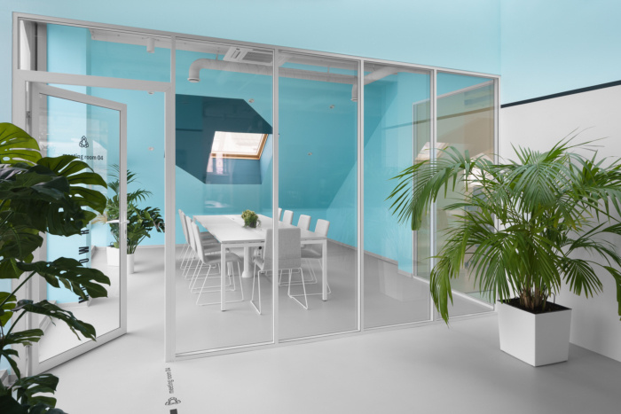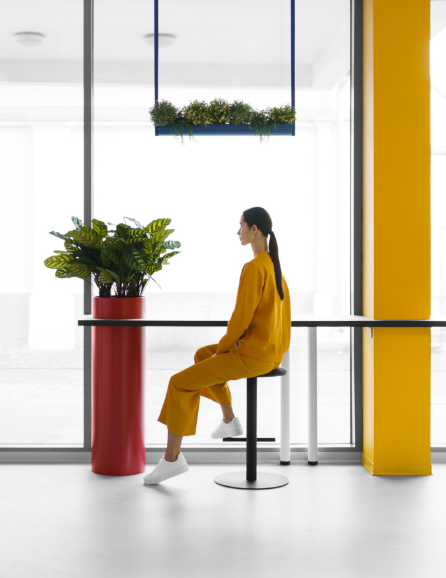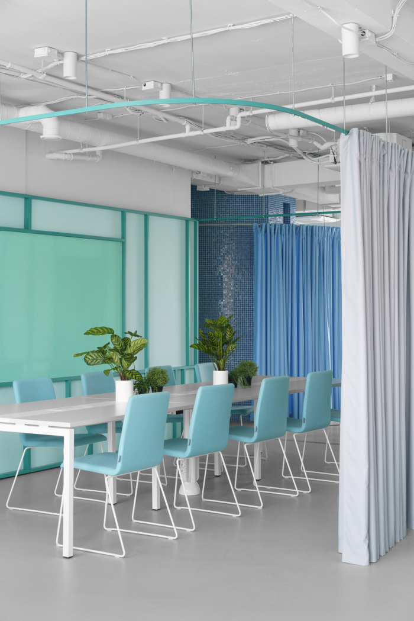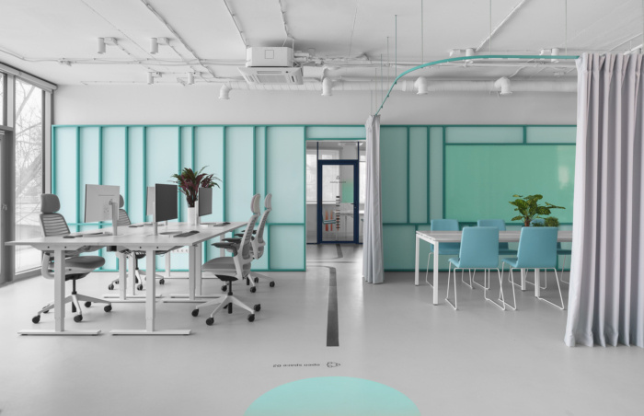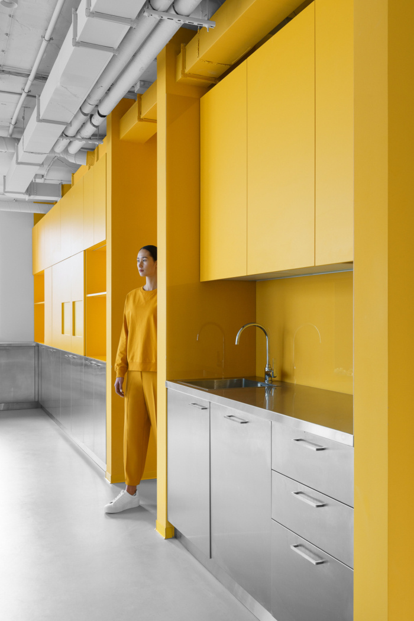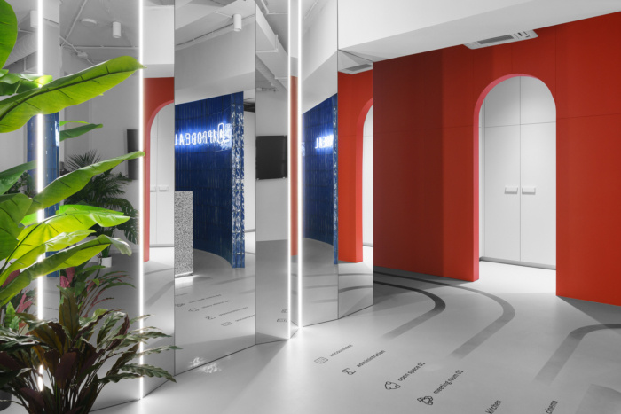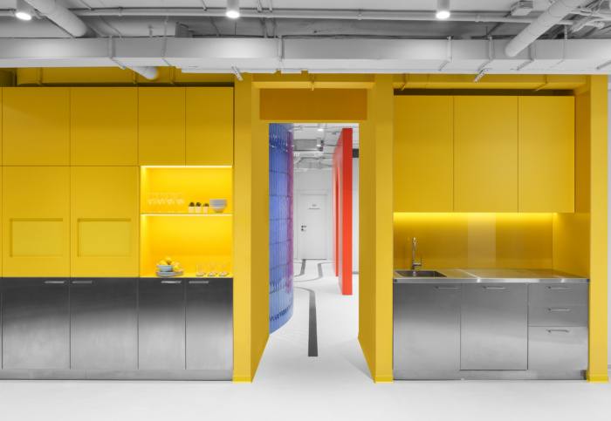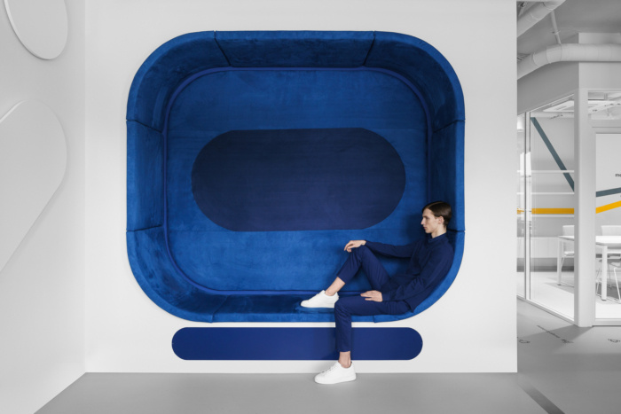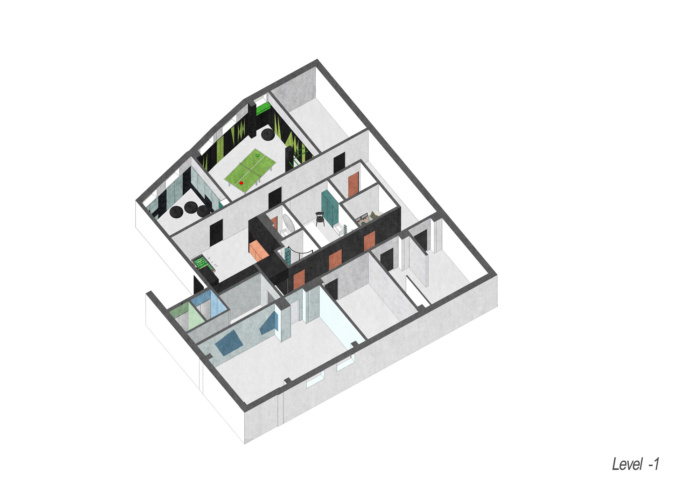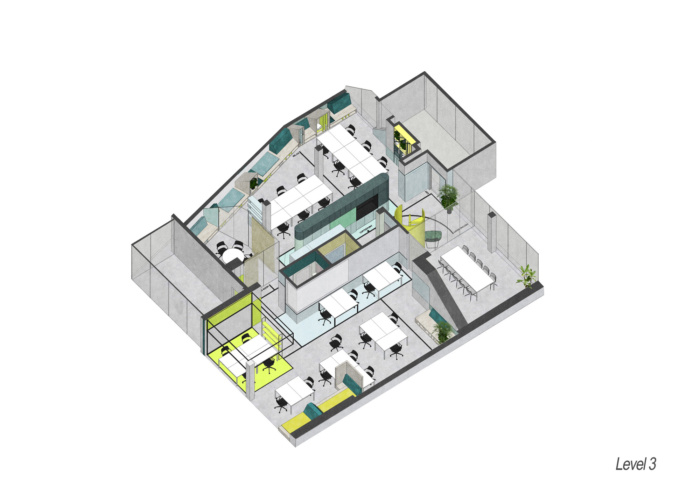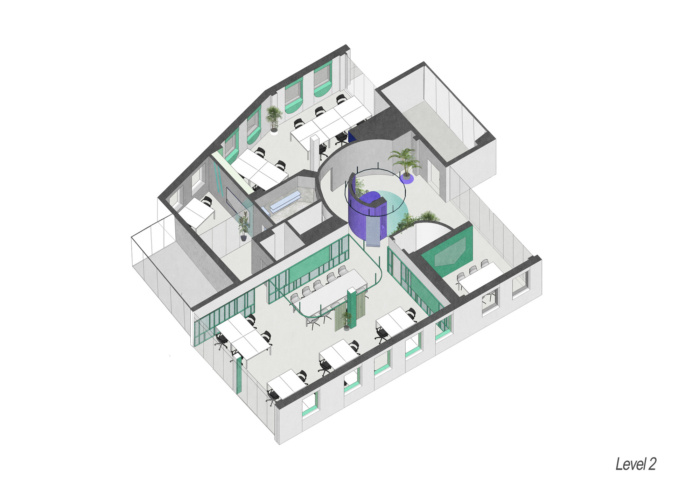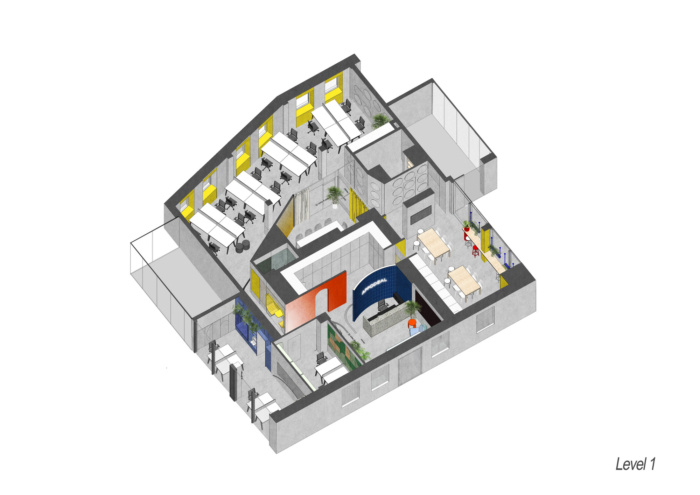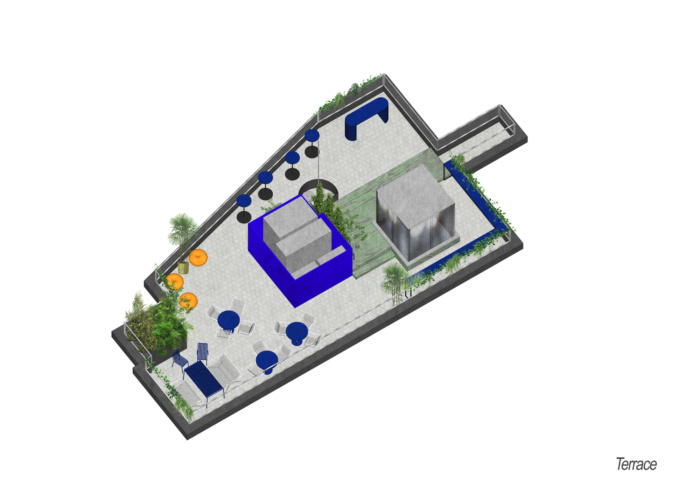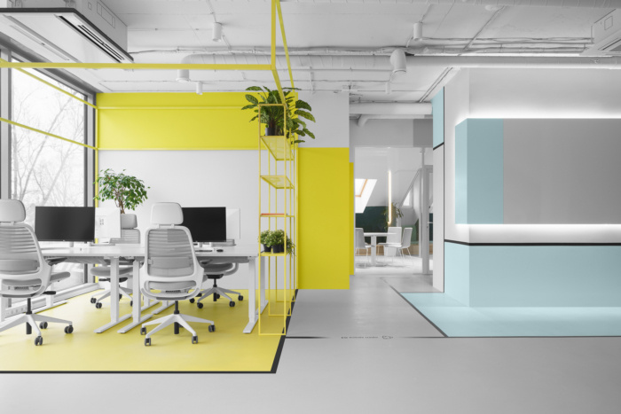
Appodeal Offices – Minsk
Intuitive wayfinding, creative color usage and an efficient workspace layout define the new offices of Appodeal in Minsk, making it a striking example for others to follow.
Studio11 completed the interior design for ad mediation company Appodeal, located in Minsk, Belarus.
A new 1000 sq.m. office of Appodeal company is an entire detached five-storied building with interior design developed by Studio11. The special-volumetric and functional-planning structure of the building consists of a basement floor, 3 work floors, a terrace and a patio.
Open space concept is implanted into the office area of work floors, each of them having its own coffee point, lounge zone and meeting room and at the same time drastically contrasting one another in terms of style, space design planning techniques, applied materials and color.
Stylistic-wise we set course for designing a light and clear accent-bright area through putting color and material emphasis on major bright volumes of separate blocks in the general clear and neutral space. Much attention is given to color and composition together with balance of volumes and harmonious combination of materials palette. An integral part of office interior and graphic design is a comprehensive navigation system which includes floor and wall markings alongside information signs and sign plates.
We put special focus on illumination of transparent glass staircase blocks and light them up with gradient colors. These radiant cubes add a peculiar mysterious touch to the building and make it stand out of the street layout right in the city center.
The ground floor is filled with various functions. It houses the front entry zone, administration block, work space and a large inviting kitchen. To have all these neighboring harmoniously, the floor is designed as a neutral white space filled with colorful material volumes which embody this or that type of activity.
The layout of the first and second floors completes two tasks at a time – the work space is used up to its fullest efficiency and at the same time it doesn’t feel like a huge open space. Work zones are separated by common coffee points, WCs and lounge zones.
The first floor is different from the other ones by the presence of super graphics being an interior constitutive factor. The remaining techniques conform with the color palette and graphics scale. The main technique used on the second floor was marking and differentiating certain zones with splashes of color limited by a graphic system of floor navigation – this itself organized the space. A lounge-podium along the perimeter is an essential element as well. Since it is a usable roof floor, the work zone has a strict height limitation leaving plenty of unused space underneath the skylight – the space which we used as a big joint lounge zone.
The ground floor is mainly intended for playing/chilling/stretching your legs in the course of the working day, therefore it has a play room, a ping pong room, a massage room, lounges and a big informal meeting room.
The terrace is supposed to be a hangout spot in the warm season with a bar, plenty of greenery and transportable furniture – a place with a perfect romantic view of the Riverwalk and city center.
Designer: Studio11
Collaborator: Done Production
Photography: Dmitry Tsyrencshikov
