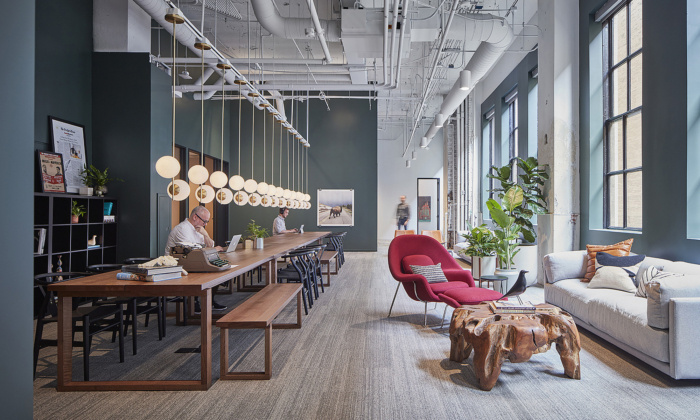
Narrative Science Offices – Chicago
Narrative Science's significant Chicago workplace expansion required detailed data-gathering to ensure a strategic and thoughtful design for the present and future growth of the proprietary software company.
Charlie Greene Studio were engaged by Narrative Science, an artificial intelligence technology company, to design their offices located in Chicago, Illinois.
In 2018, Charlie Greene Studio partnered with Narrative Science, an innovation-based company whose proprietary software takes data and gives it a human voice, to design the company’s new 38,500 square foot workplace. Narrative Science’s significant expansion plan necessitated that they leave the ad hoc space they’d inhabited since their start-up days, and think more strategically and aspirationally about a space that would support the company they’ll become over the next five years.
The process began with a robust observation and strategy period, completed by Work Place Analytics. The outcome was a document mapping internal processes and identifying new efficiencies.
Charlie Greene Studio began work with Narrative Science after the initial data-gathering was completed, on the recommendation of a long-term CGS client. The design team dove into the strategic efficiencies document and led other, more qualitative, conversations with leadership to define the roadmap for the project, synthesizing the quantitative and qualitative, the efficiencies and efficacies, the prose and poetry… in short, the three-dimensional story of Narrative Science.
Because Narrative Science’s software transforms data into language, the company exists at the overlap of technology and humanity. For this reason, areas where activities overlap are celebrated in the workplace. Boundaries are blurred, functions are layered. The Chicago Bauhaus style was used as the aesthetic driver to give a local inspiration, but also to speak to innovation and technological leadership.
The large, bright Café benefits from 15-foot-tall ceilings and large windows. Furnishings are all mobile, allowing the room to be easily reconfigured for all-staff meetings, team lunches, and evening events.
The Library, nearly as large as the Café, gives a quiet respite from other, more active, areas of the workplace. A long library table offers a place for employees to work independently away from their desks and “be alone together.”
The Patent Wall, directly adjacent to the reception area and visible from the elevator lobby, provides a dramatic yet subtle space to acknowledge the innovative work of Narrative Science employees and teams, in a system that allows for new patents to be added over time.
196 workstations (all height-adjustable) and 12 offices give Narrative Science the space to grow in order to meet their goals. The flexibility inherent in the plan means that departments can shift and change as needed. 12 enclosed meeting rooms and 18 collaborative areas support work processes in ways recommended by the Work Place Analytics report, encouraging and supporting collaboration but separating it enough from individual work areas to not interfere with the highly complex focused work that employees are engaged in.
All of this comes together in an overall experience that has changed the way Narrative Science works, while giving customers and other visitors insights into what the company does and what it believes in. Stuart Frankel, Narrative Science’s CEO, says, “Our new office is a metaphor for the future: it’s big, open, and flexible, but there’s also a permanency factor to it.”
Designer: Charlie Greene Studio
Architect: Wright Heerema
Contractor: Bear Construction
Photography: Tom Harris
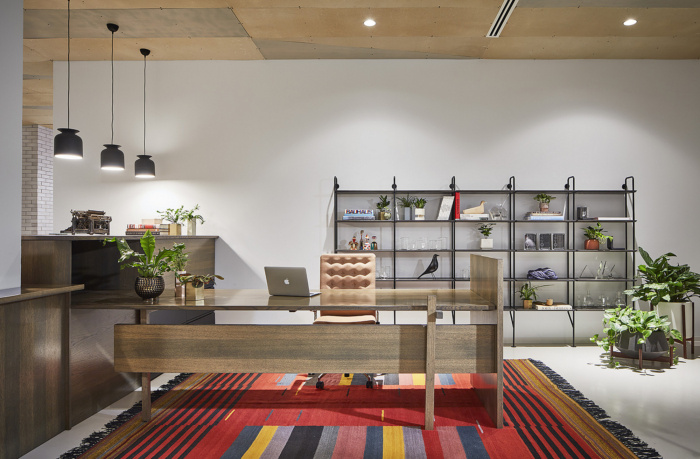
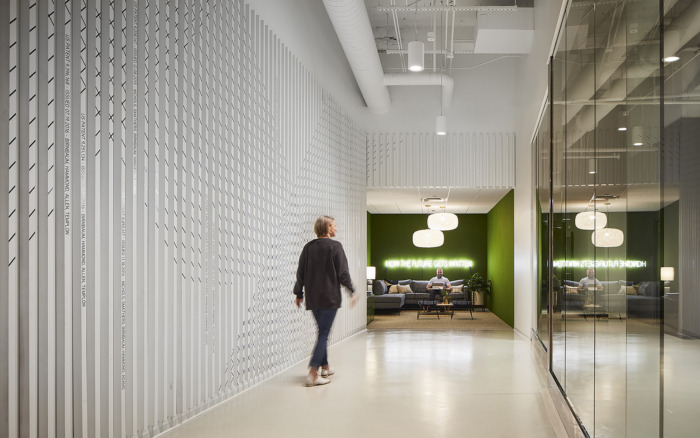
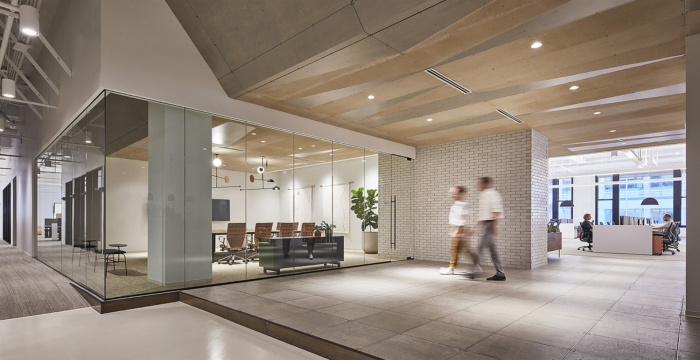
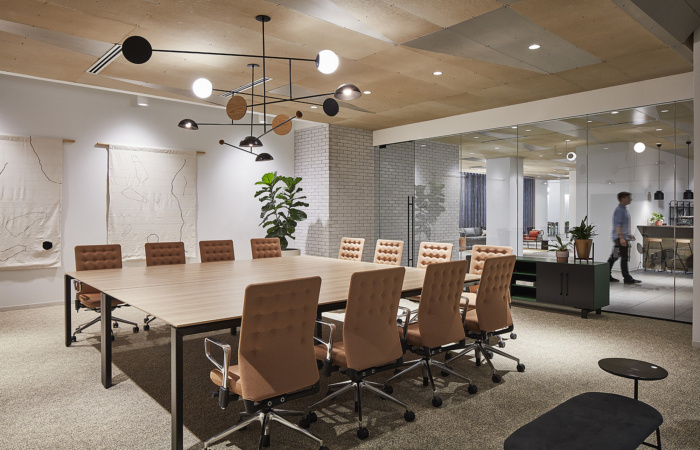
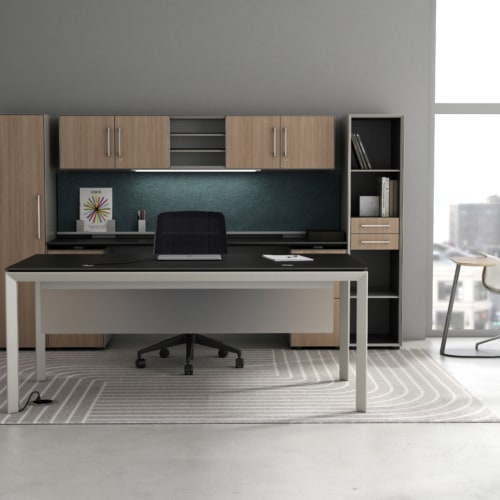
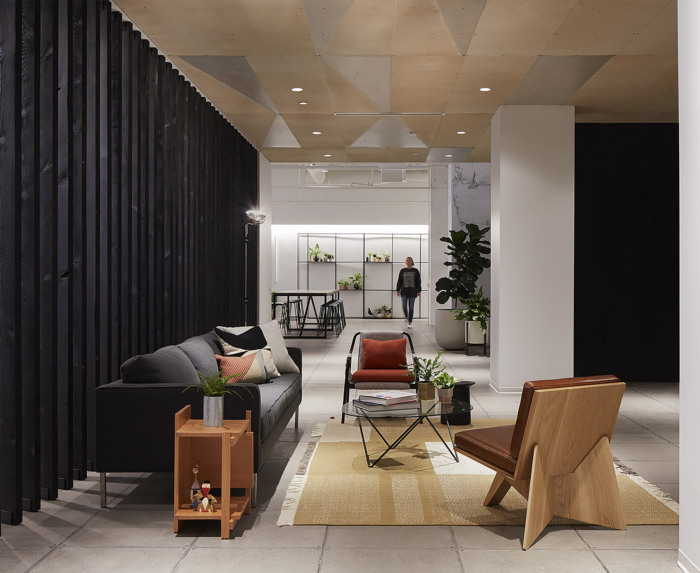
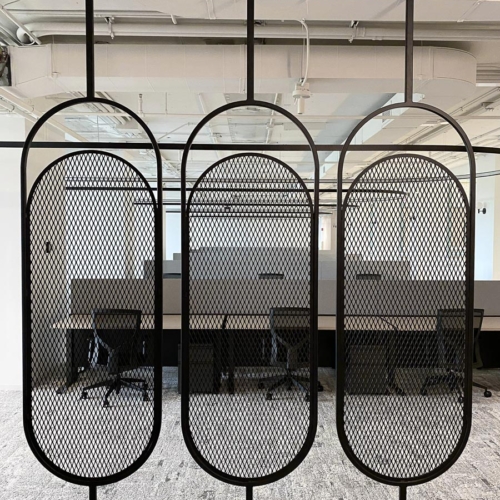
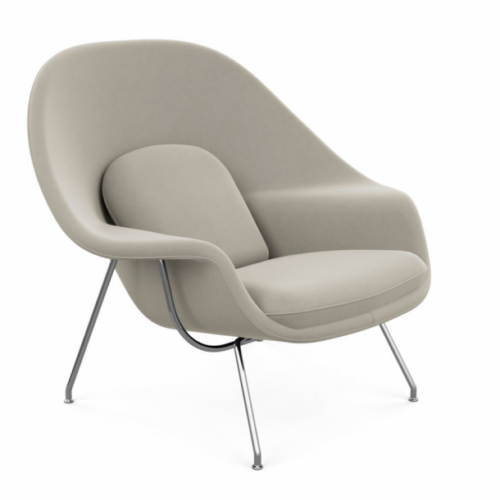
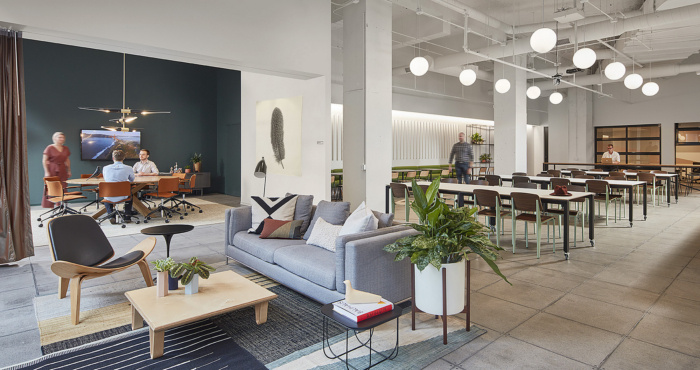

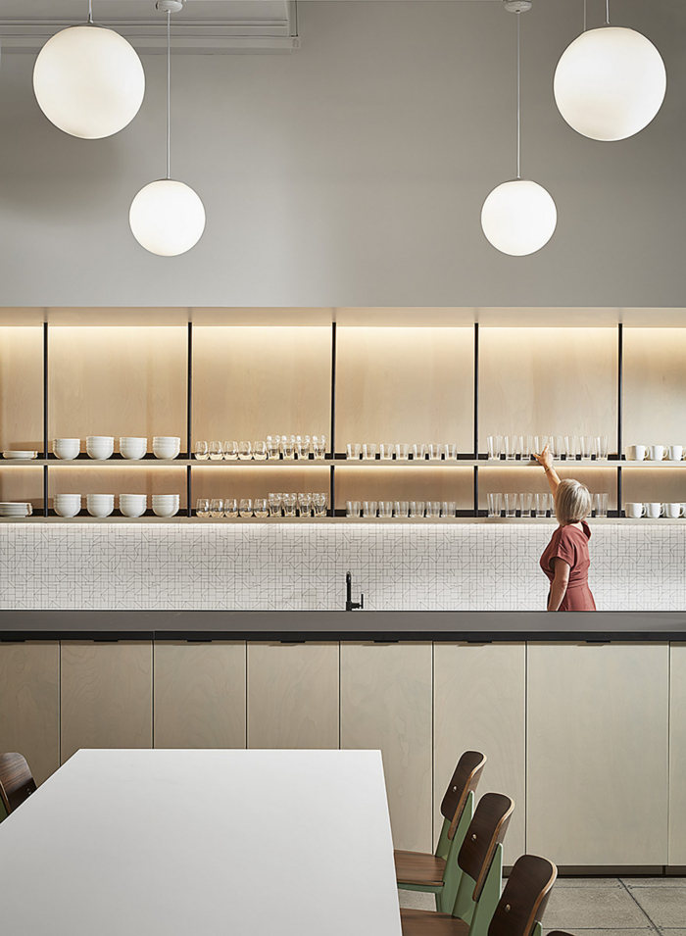
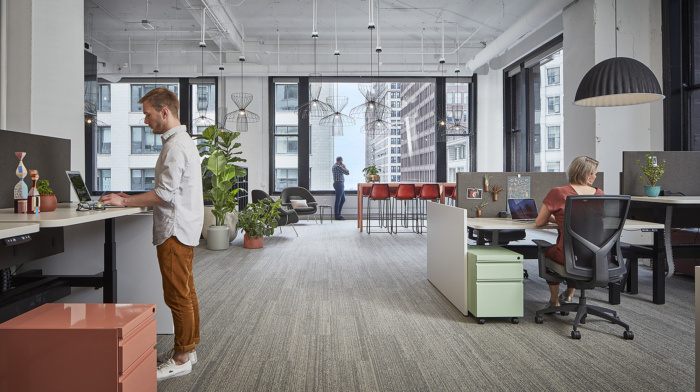
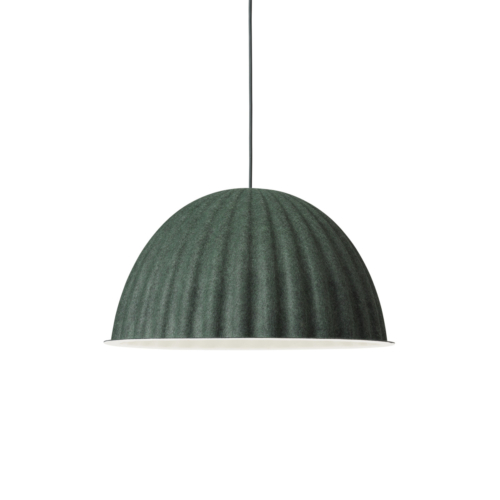
























Now editing content for LinkedIn.