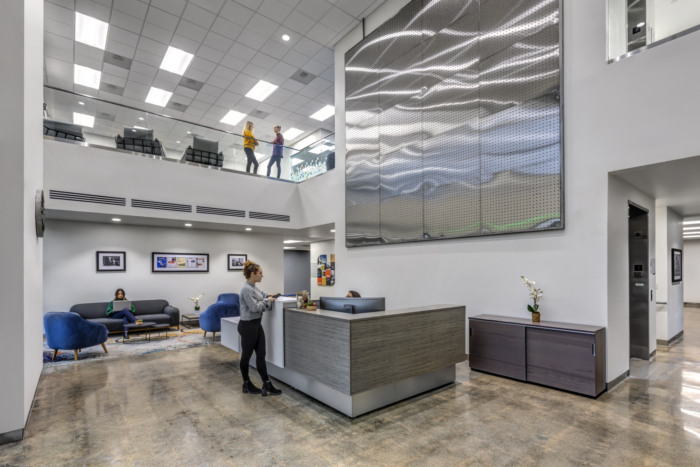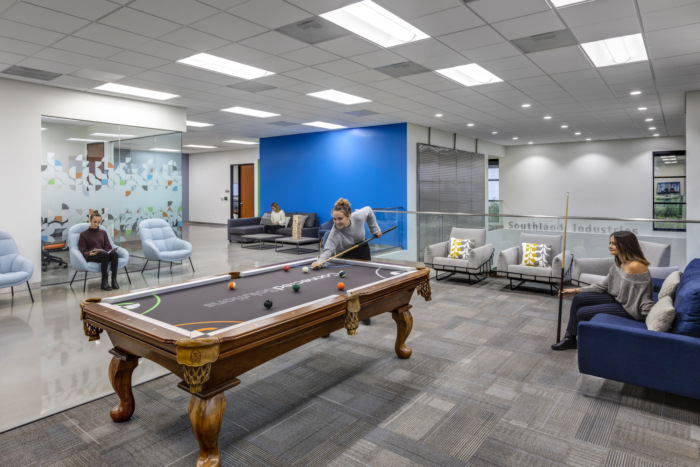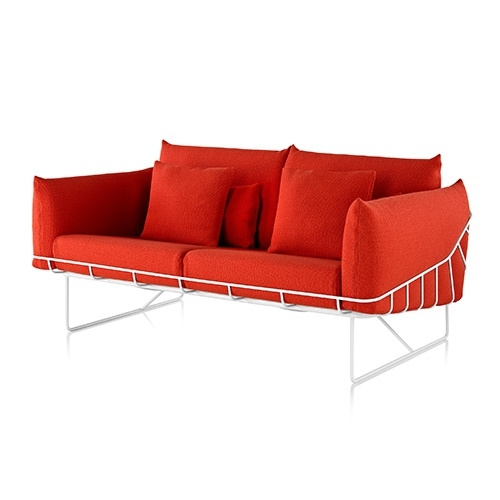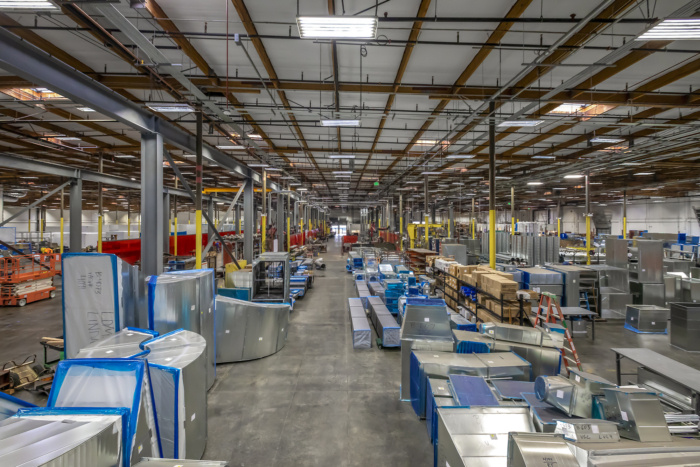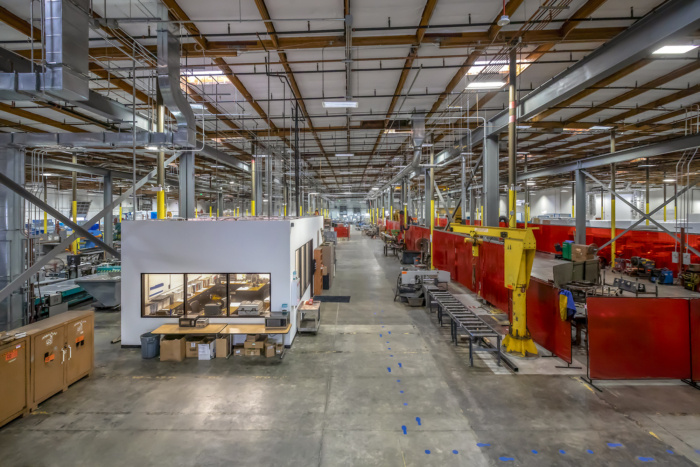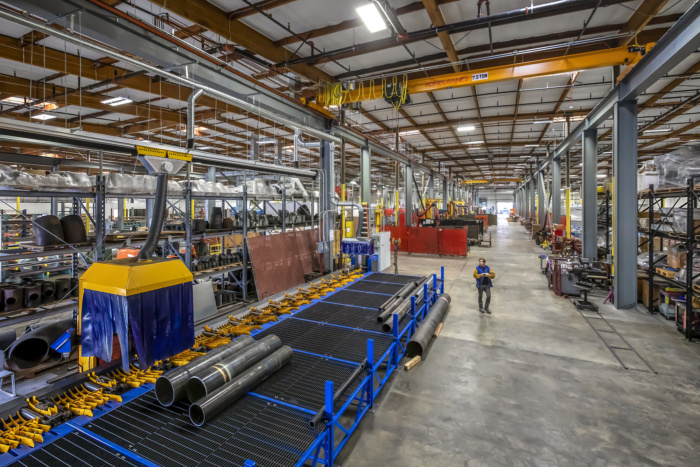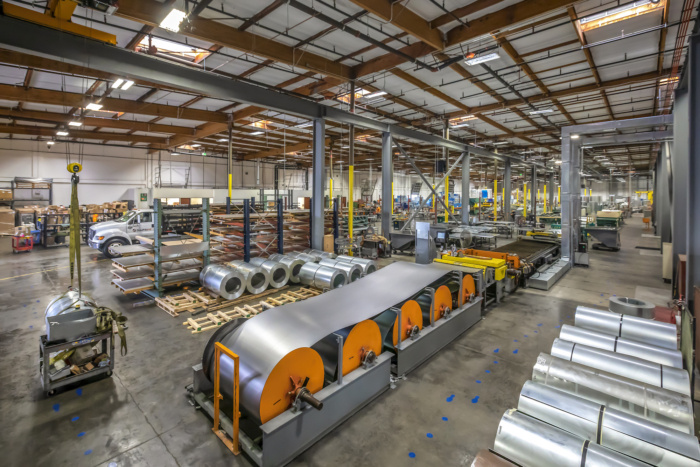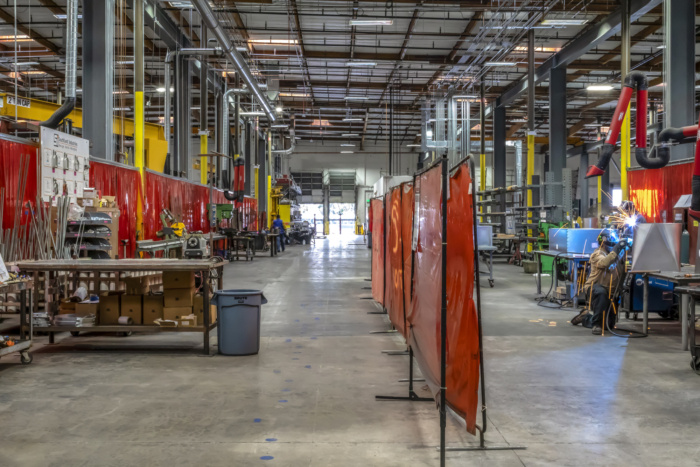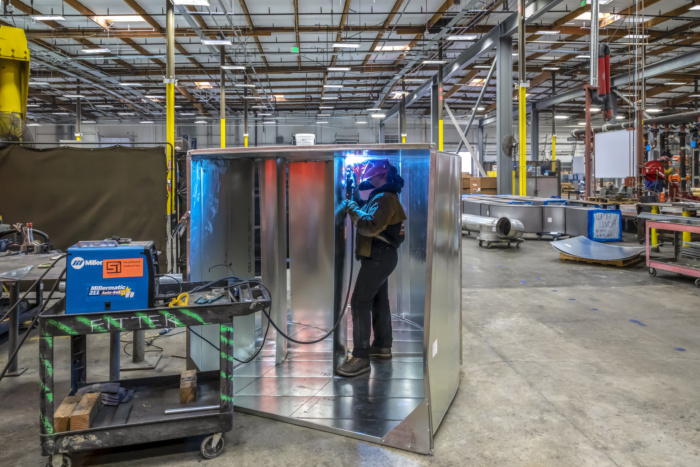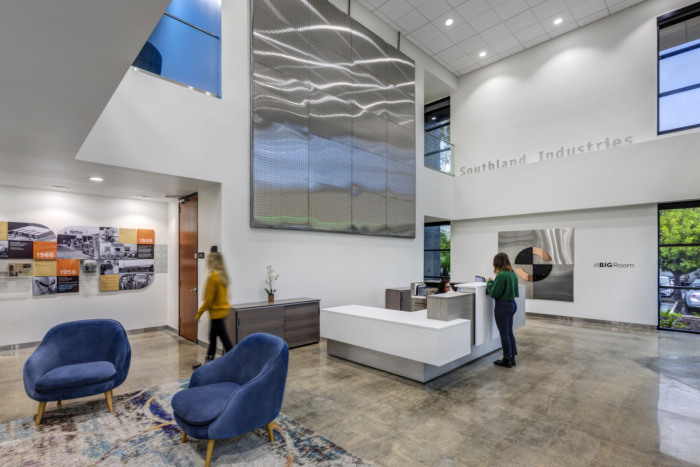
Southland Industries Offices and Fabrication Facility – Garden Grove
H. Hendy Associates designed an innovative and creative office for the Southland Industries offices and fabrication factory located in Garden Grove, California.
Award-winning interior architecture and planning firm H. Hendy Associates (Hendy) announced the completion of the new Southern California office space and fabrication facility for Southland Industries, one of the largest mechanical, electrical and plumbing (MEP) systems firms in the nation. Located in Garden Grove at 12131 Western Avenue, Hendy delivered a process-driven and employee-centric environment designed to enhance Southland’s integrated solutions across the entire building lifecycle. Founded in 1949, Southland delivers customized engineering, construction, building automation, service and energy capabilities as standalone services or as integrated solutions.
Previously dispersed among two buildings, Southland’s new 160,000 square-foot fabrication facility unites employees across departments within a cohesive floorplan. The new layout creates synergy among processes and teams and provides Southland with the environment to continue to produce results that have earned the firm its unmatched reputation as an industry leader of next-generation products and equipment configurations.
With the goal to enhance the way in which space is used within Southland, Hendy’s Science and Technology Studio measured the number of steps it would take employees to travel to key areas within the facility and designed pathways throughout the floorplan to support optimal navigation patterns. Using this insight to inform its design, Hendy delivered a highly-efficient working environment that promotes productivity, collaboration and quality Southland services and solutions.
To promote innovation and creativity, Hendy incorporated an all-new research and development center as well as spaces designed to hold newer and larger equipment. The new workspace also contributes to the firm’s recruitment and retention goals and includes employee-centric elements and amenity spaces such as a break room, centrally-located restrooms, showers and a “fun zone” with arcade games and lounge areas.
Designer: H. Hendy Associates
Photography: RMA Architectural Photography
