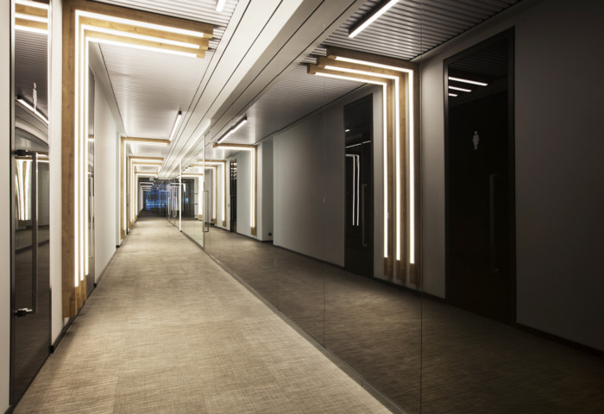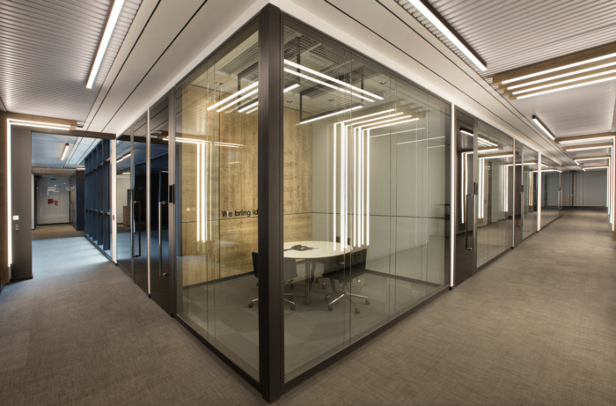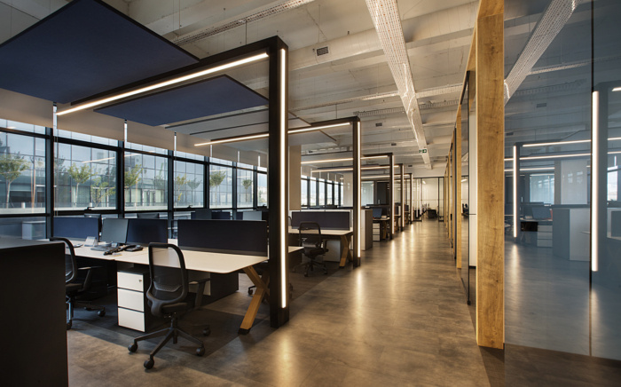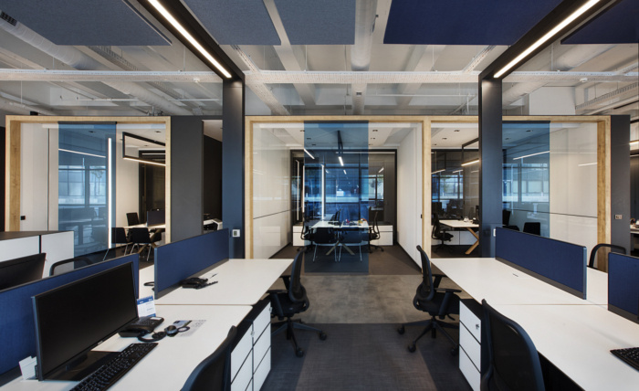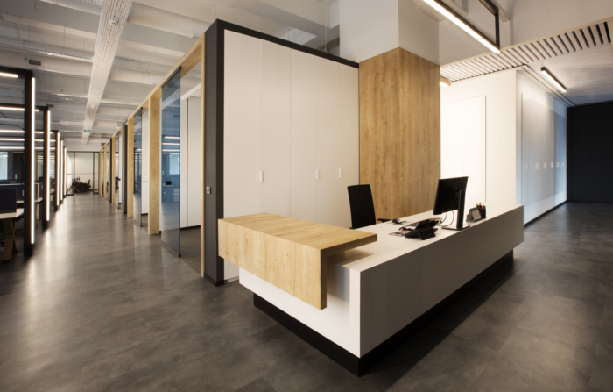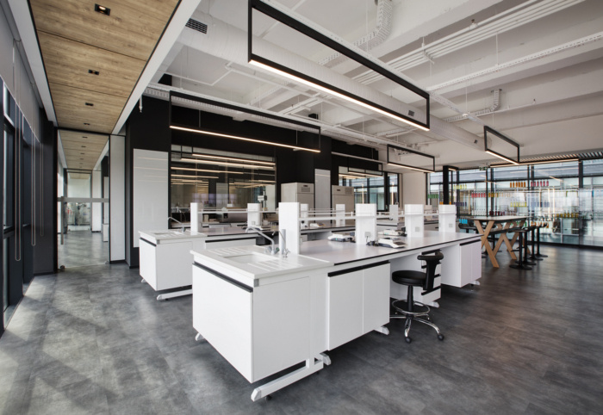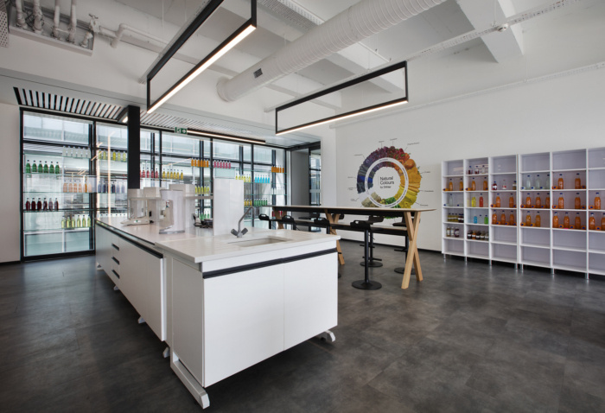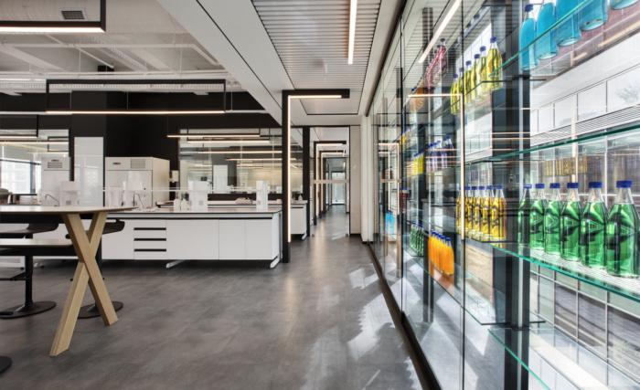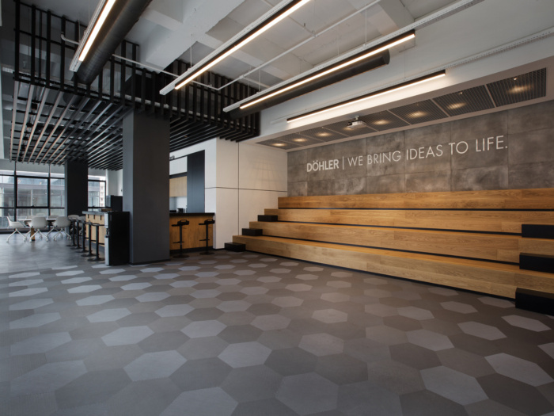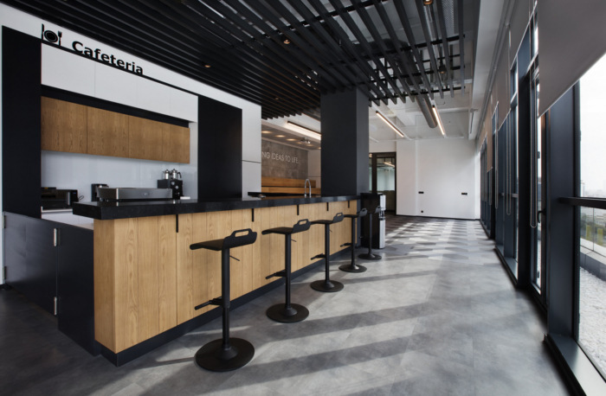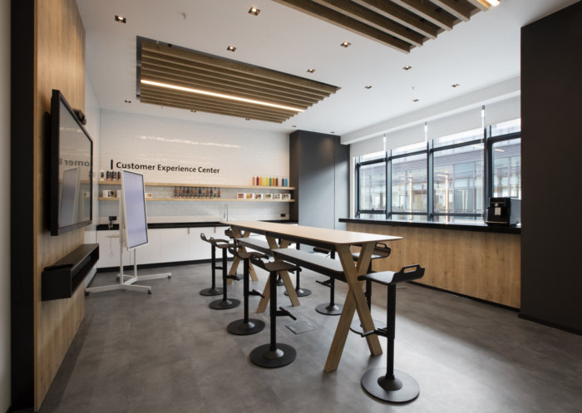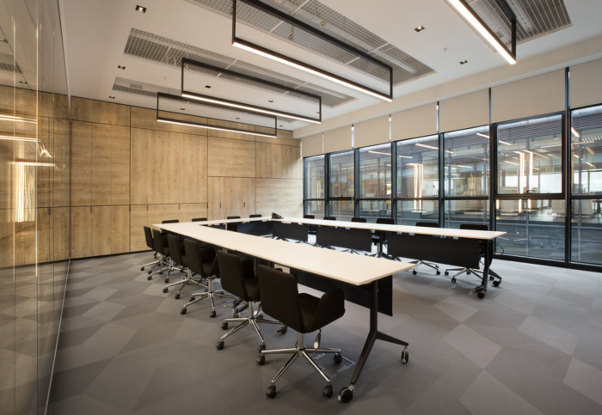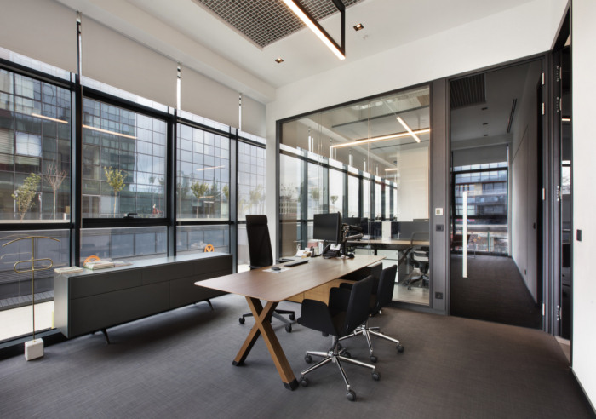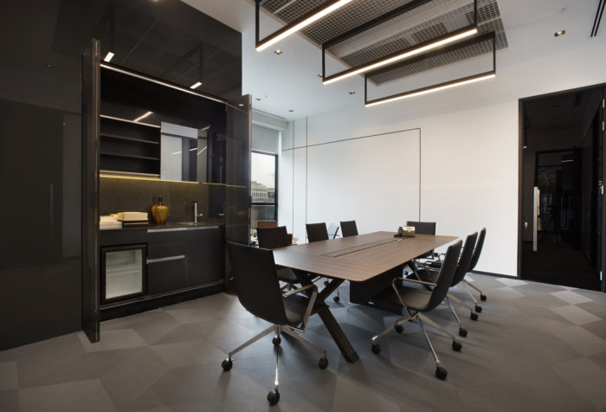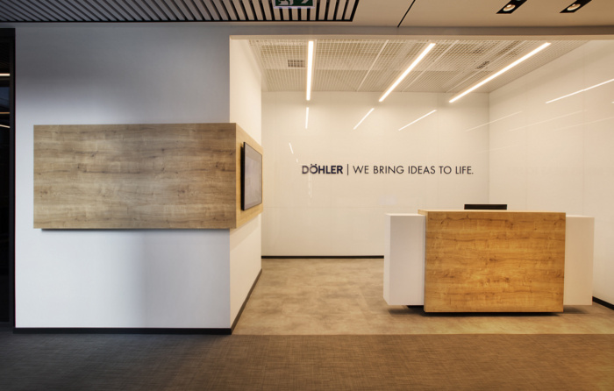
Döhler Offices – Istanbul
Udesign Architecture completed the design for the Döhler offices located in Istanbul, Turkey.
Döhler is one of the world’s leading producers, marketers and suppliers of natural ingredients, ingredient systems and integrated solutions for the food and beverage industry which actively develop business in 130 countries and have 23 modern production sites, 24 application centres and more than 50 sales offices.
Their main office in Turkey is located in Maltepe, Istanbul. While we were designing Netlog Logistics office that is located in Ritim Istanbul plaza in Maltepe Istanbul, we wanted to emphasize the cleanliness of their production range and German design discipline. By doing so, our main goal was to avoid any extra decoration elements that doesn’t serve for a purpose regarding acoustics, mechanic or ergonomy. Usage of color is kept within the limit of avoiding a dull and cold working environment. That consisted of the use of corporate color blue and wood.
What our client wanted was to separate work spaces as little as possible. To do so, we positioned the workstation in open office area next to facade where they can benefit daylight as much as possible and after that natural course of the building plan lead us to place head room right next to their teams creating a hallway between. As a result, it’s managed to use natural light in the whole floor of 2.300m² and have a transparent office space.
At the open workspace, to use the height at maximum, we kept the ceiling open with sub-constructional elements open. Acoustic panels over the workstations are used to decrease voice pollution over the Office. As stated before we tried to keep spaces as open as possible and to do so we only used single glass panels that also Works as a writing board to separate head rooms from the rest of the Office. Combined with the half open ceiling system inside those rooms, that let us minimize the air condition power needed throughout the Office.
Flooring was a mix of concrete looking LVT pvc and wowen pvc with optical effects.
Designer: Udesign Architecture
Design Team: Umut Uzuner, Gokcen Hotaman, Aziz Sinik, Evren Erim
Contractor: Udesign Architecture
Photography: Gurkan Akay
