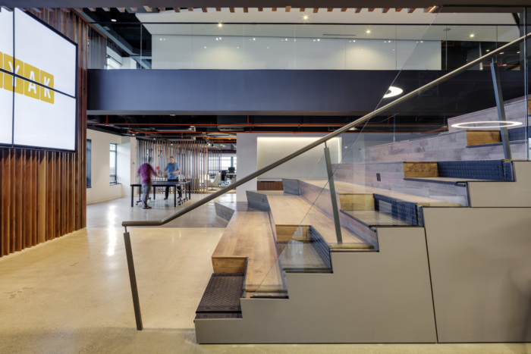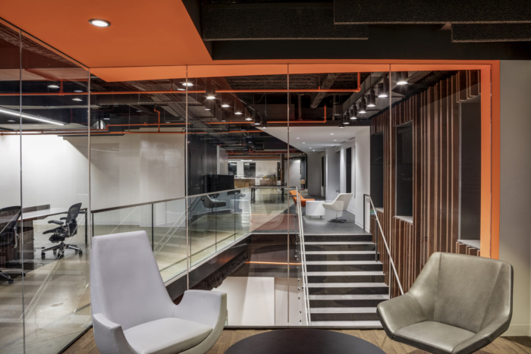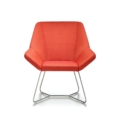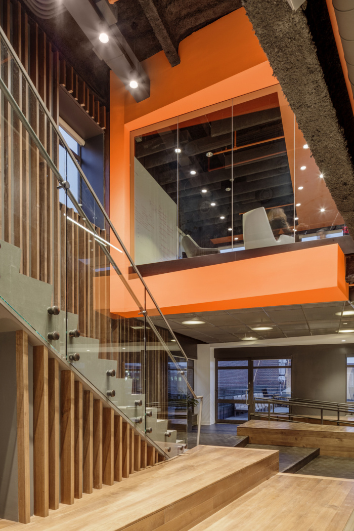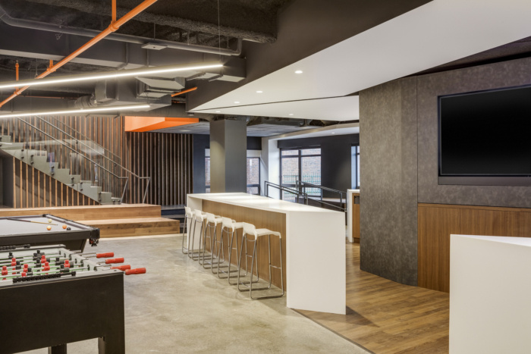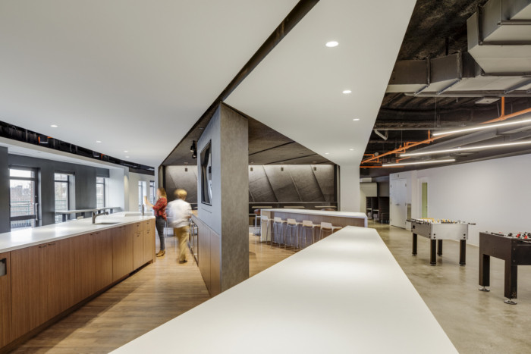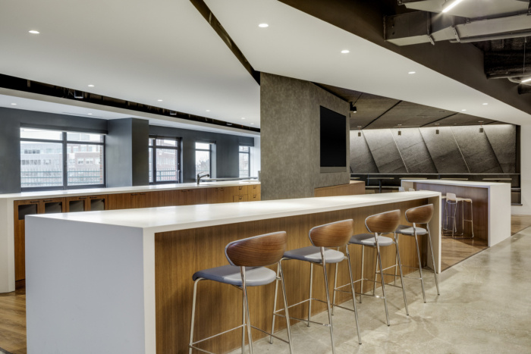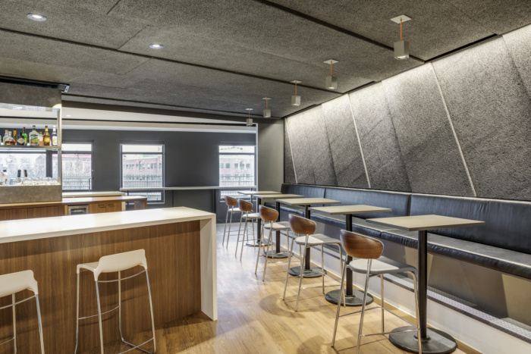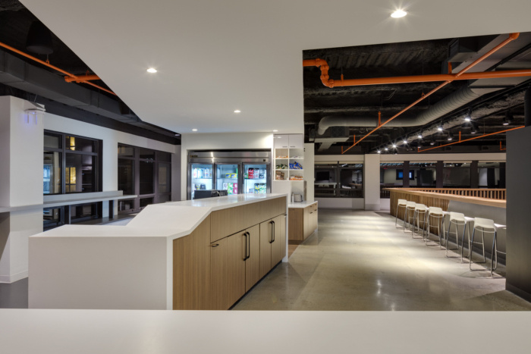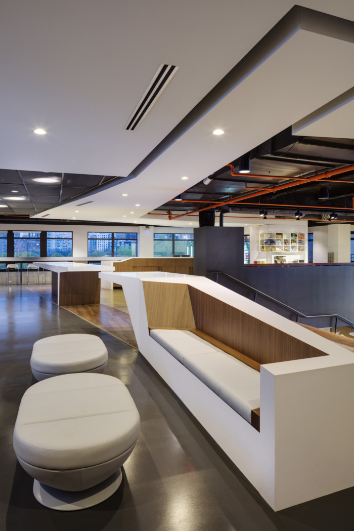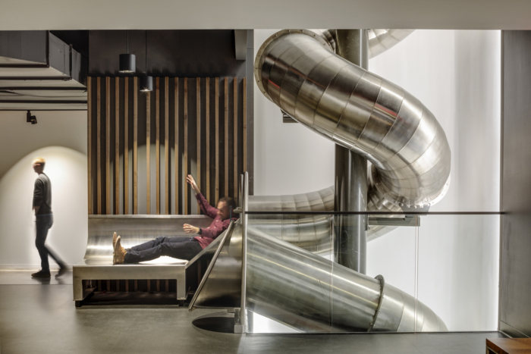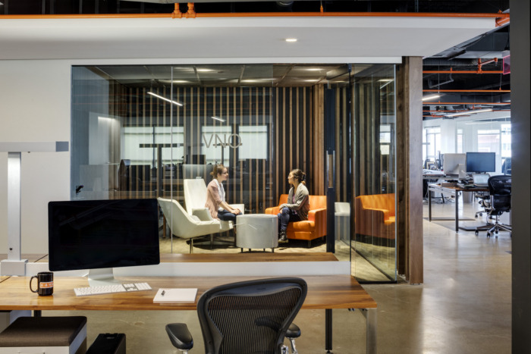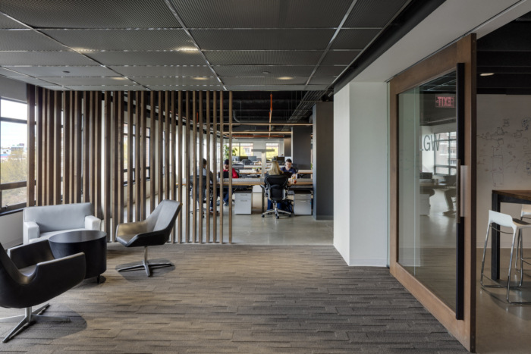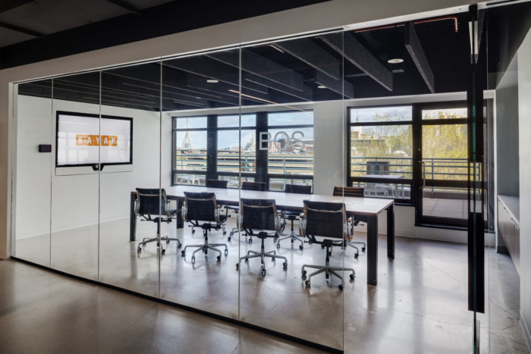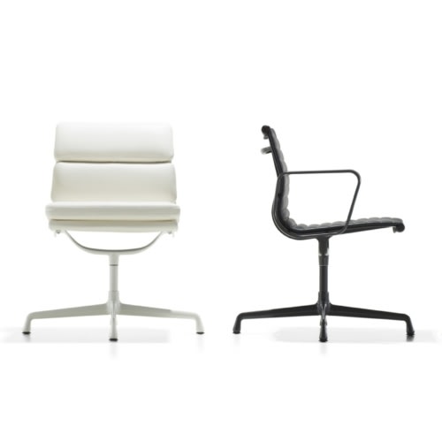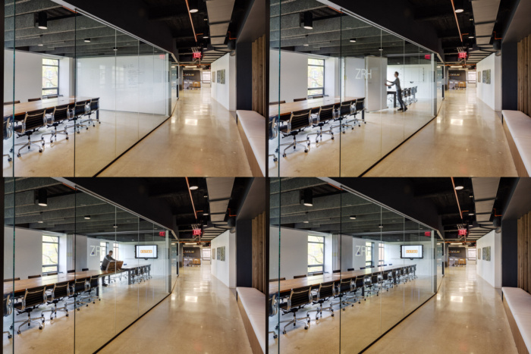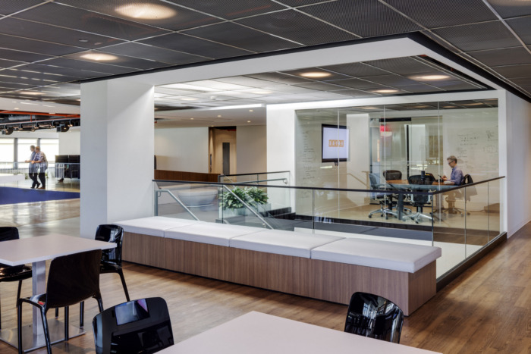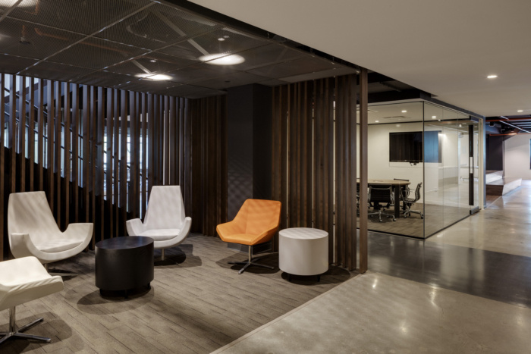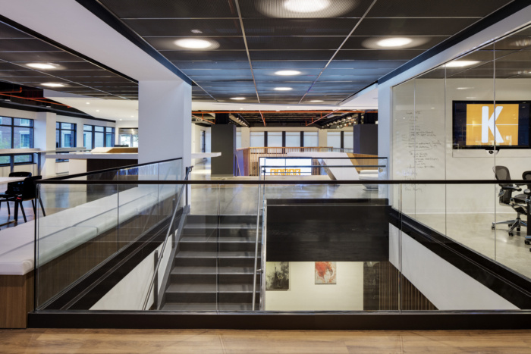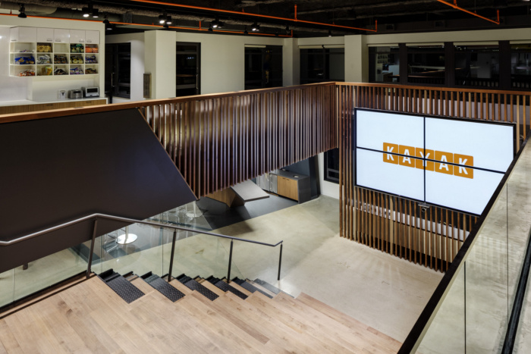
Kayak.com Offices – Cambridge
ACTWO Architects has completed two phases of design for the Kayak.com offices located in Cambridge, Massachusetts.
2015 Completion – Kayak elected to move their main technology office from the suburbs back to the city to take advantage of young urban workers that live in the city most of whom do not own cars and had difficulty accessing an otherwise remote location. The two level technology office in Cambridge is designed to help recruit the best young programming & engineering talent in the area, while helping the company continue to grow and maintain its place as a leader in searchable travel technology. Continuing the company’s tradition of no enclosed offices, open workstations are surrounded, wrapped around, and intertwined with an array of meeting and small workspaces. Textured wood slat enclosed living rooms offer informal meeting areas, while variable sized glass meeting and conference rooms afford more privacy. Two large conference rooms join, complete with telescoping tables, to form a 30 person board room for larger meetings.
The central feature of the office is an expansive community space that contains a kitchen, café, and lounge that extends from the 6th floor down to the 5th floor through an open amphitheater. Often company wide meetings are held in this multipurpose venue, with each global office being broadcast on one of the monitors.
2018 Expansion – A multi-level expansion for an existing client that included new open workstations, meeting spaces, and a social hub. With the office space now spread across three levels, a new gathering space was needed to support the range of “after hours” events that are an integral part of the office culture.
Faceted solid surface counters surround a central bar, with banquet, booth, and lounge seating areas at the periphery. A new angled stair connects the social hub to the next floor, with stepped seating forming the base of the stair. A colorful meeting room is positioned overhead as you walk down to the social hub.
As the company treats the office as a recruiting tool, openings were cut into the floor slab to create a 2 story stainless steel slide to connect all 3 floors. This alternate circulation route provides the employees with a more exciting way to navigate the office space, and promotes another vertical circulation method to help connect all employees and foster interaction as they continue to expand.
Designer: ACTWO Architects
Contractor: J. Calnan Associates
Photography: Greg Premru
