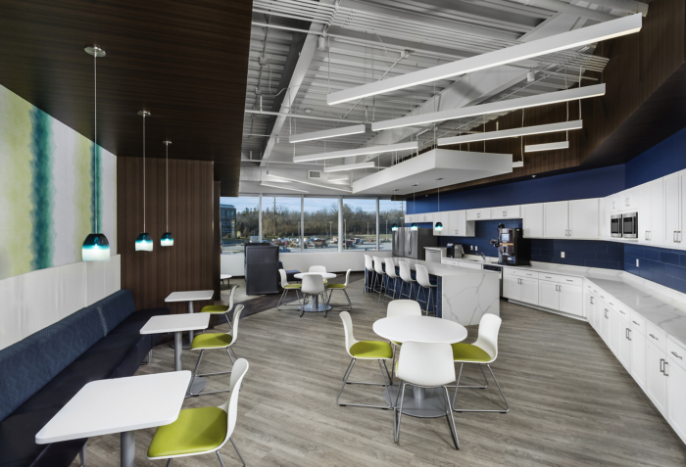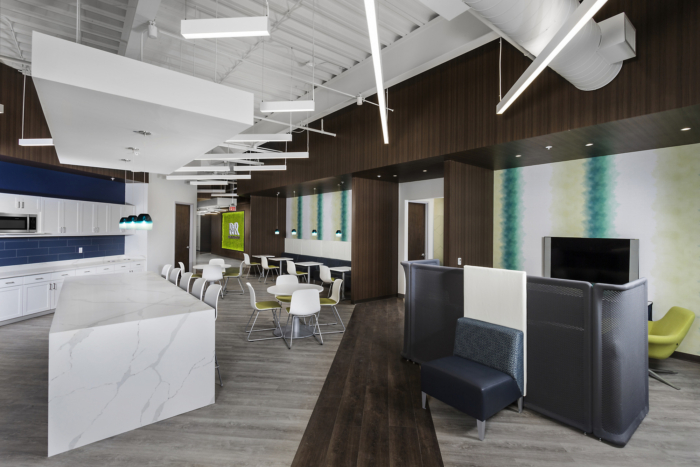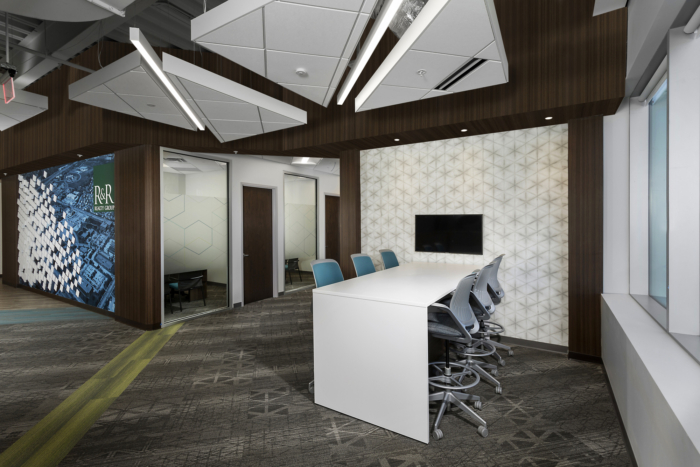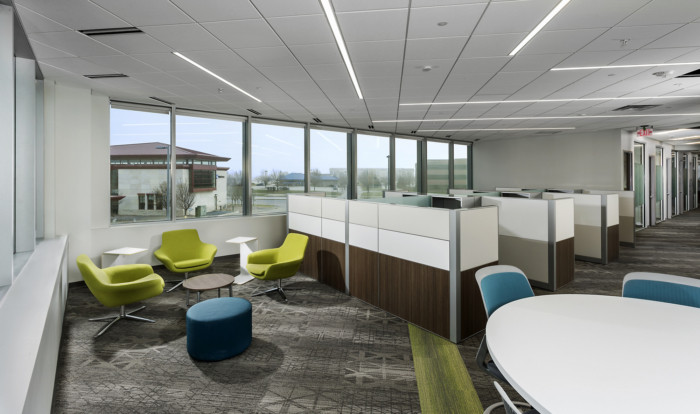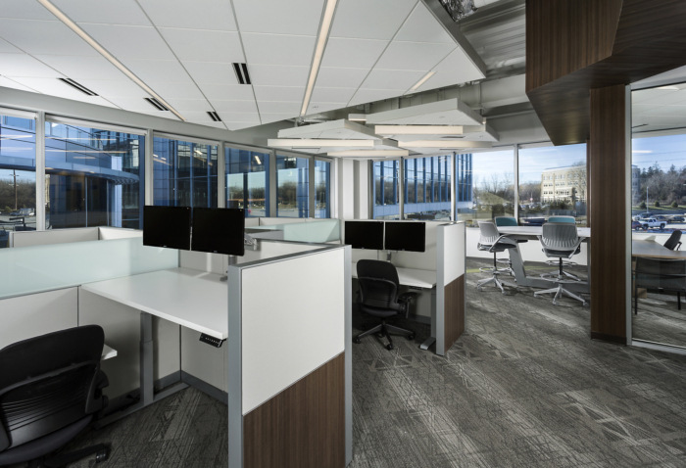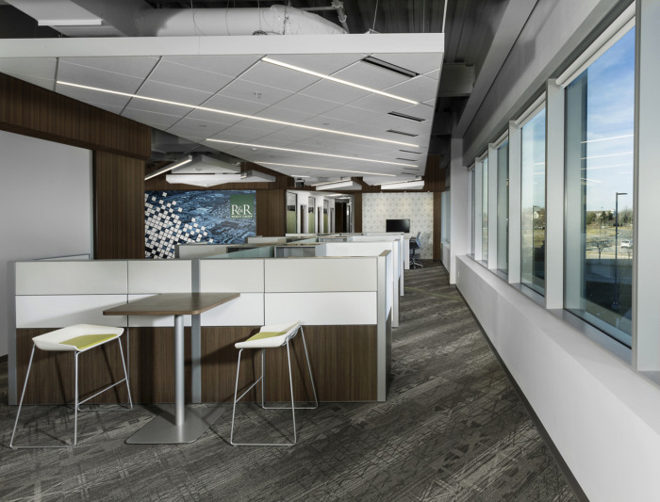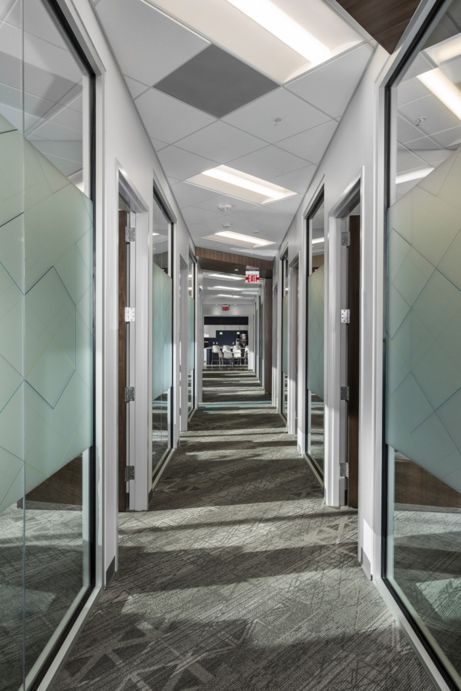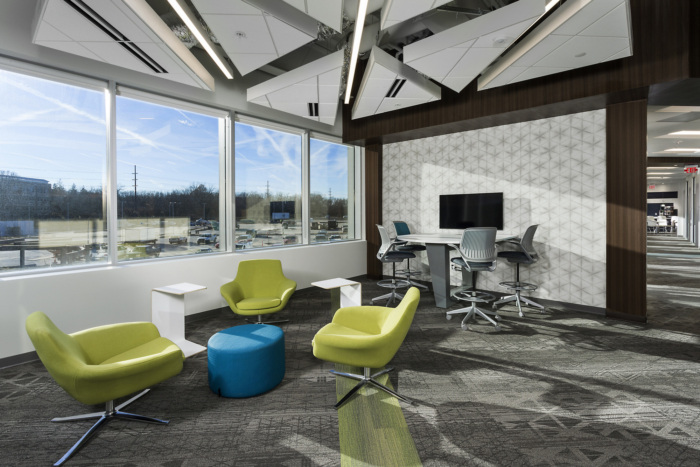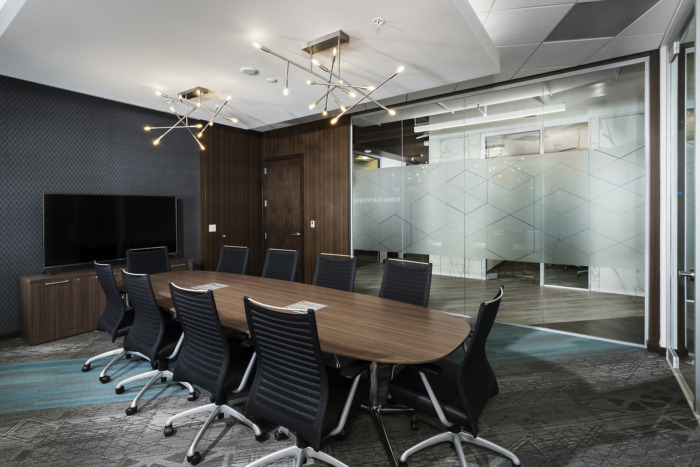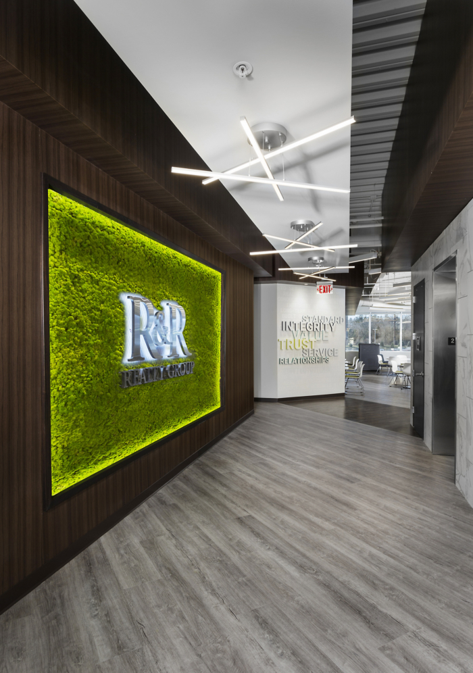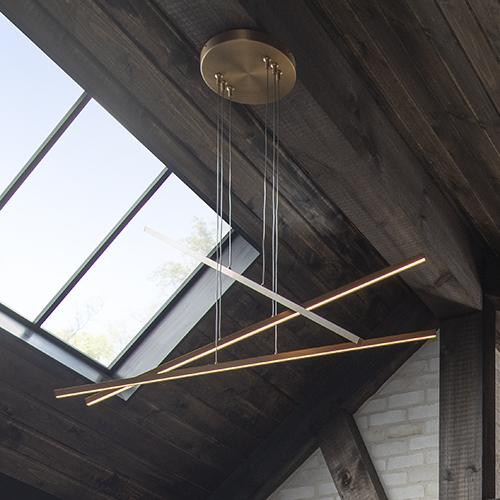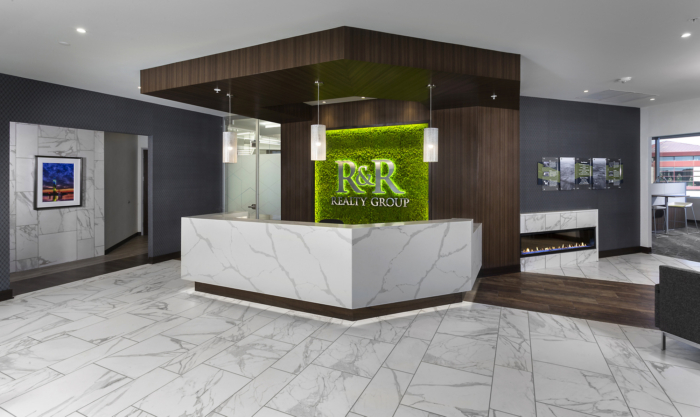
R&R Realty Group Offices – West Des Moines
Spark Design designed the offices for R&R Realty Group located in West Des Moines, Iowa.
Spark Design, the build and design subsidiary of R&R Realty Group was engaged by its parent company to create a space that could double as a showroom and an office.
When R&R Realty Group began the process of planning for a new headquarters, they knew that collaboration was going to be the name of the game. Working with Spark Design, a subsidiary of R&R, the West Des Moines-based company created a layout that would encourage connectivity in multiple ways.
The layout creates connectivity in multiple ways through points of connection & collaboration along the main travel paths using destination areas, while reinforcing the concept of development, key to the company’s core business.
Gone are the expansive, window-lining offices found in R&R’s old space. In the new headquarters, glass is used heavily in an effort to increase the amount of natural light within the office. A mixture of formal and informal meeting spaces accompany the office’s window line and are tailored to the working styles of a various teams and subsidiary groups that comprise the company.
Biophilic design was also a major priority for Spark Design during the planning the new space. Two living moss walls with R&R’s familiar logo greet visitors at the main entrances. By featuring items like moss walls along with clean, white marble floors, the design team succeeded in their goal of bringing nature into a high-end office space. The result is an office environment that feels healthy and successful.
Another unique aspect of R&R’s new space is the use of various design styles and finishes within it. Because R&R is a commercial real estate company, the design team was tasked with creating a functional, cutting-edge office that could double as a showroom.
Designer: Spark Design
Contractor: Design Services Corporation
Photography: Jacob Sharp
