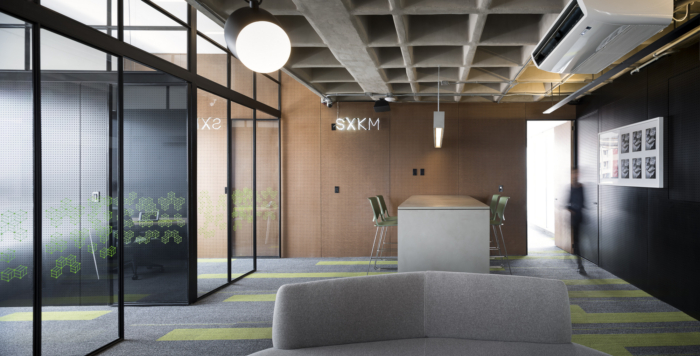
SXKM 2.0 Offices – Mexico City
Taller Paralelo designed the offices for car insurance company SXKM 2.0, located in Mexico City, Mexico.
Since the design and construction for Seguro por Kilómetro first office’s in 2017, by Taller Paralelo, he office kept working altogether with the client to develop more corporative spaces for the enterprise; as consequence of the fast growing, arises the necessity of an extension of the offices, that is located in the last floor of the building.
In this occasion, the architectural program was smaller, but with new challenges of design that made the project a balanced space between the private and collaborative spaces; without being exclusive to the administrative direction of the company. In contrast with the first project, the footprint for the extension was reduced because at the last floor of the building, there was perimeter terrace that gives another atmosphere to the space.
As in the original project, we took advantage from the building structure, which was the starting point for the placement of the spaces requested by the client. The perimeter was solved with a flat concrete slab with a higher height, these was designated for the private spaces and a meeting room were. The central part is framed by reinforced concrete slabs, in which we repeat the same criterion to have a structural celling to homologate the company’s institutional language.
By having a perimeter terrace with a great view over Mexico City we decided that all spaces should have a relationship with the outside; obtaining as a result a central collaborative space in between all the spaces, and underlined by the lower level of the reinforced concrete slab. This was the breaking point of the concept where we decided to generate two solid elements containing the spaces with the highest degree of privacy and generating glassing box to the north that connects all the spaces with the exterior.
Again, the lighting project and solution was a collaboration between Taller Paralelo and ILWT (In Light We Trust) where we had the opportunity to replicate some of the concepts of design used in the first project, but making new approaches flat concert slabs, generating wooden ceilings that give movement to the interior spaces.
This space was designed to receive clients, which is why, unlike the previous project, it has a reception desk, a waiting room and an external meeting room; all these spaces have a great view over the west of the city.
In addition, a connection was made to the roof of the building for a third stage to develop a rooftop project.
Designer: Taller Paralelo
Collaborators: Addai Ramírez, Omar Cejudo, Nadia Martínez
Photography: Luis Gallardo
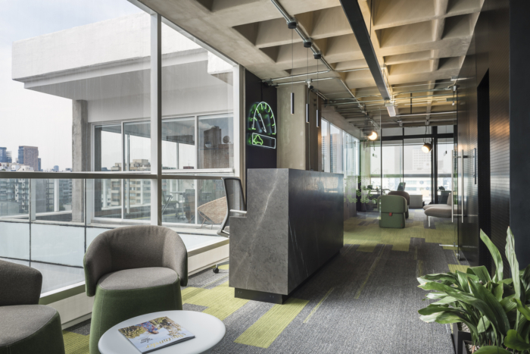
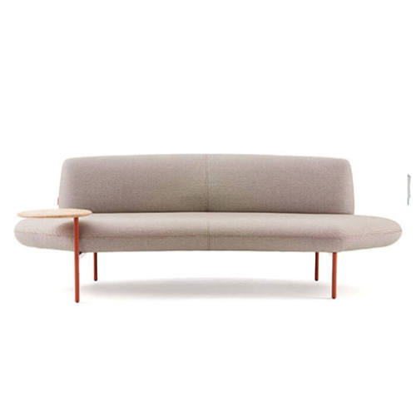
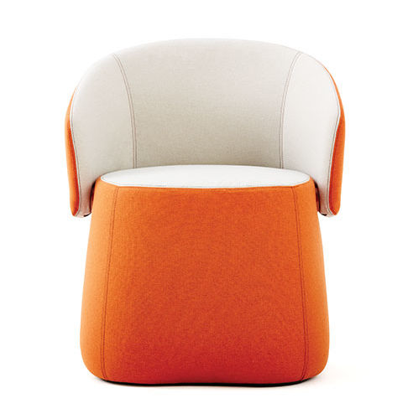
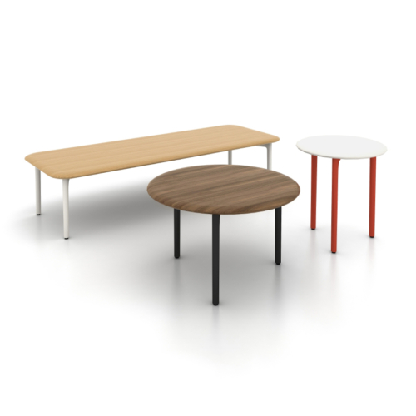
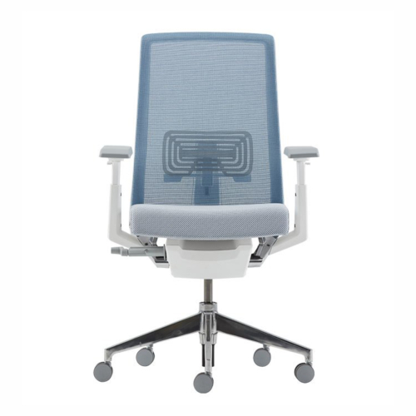
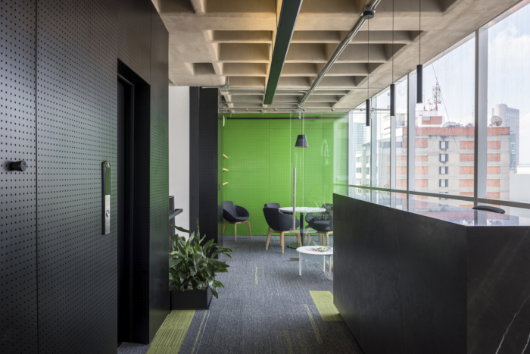
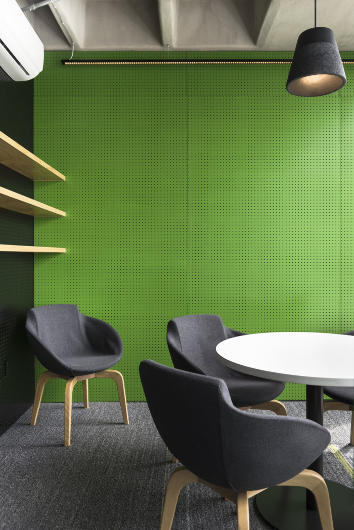
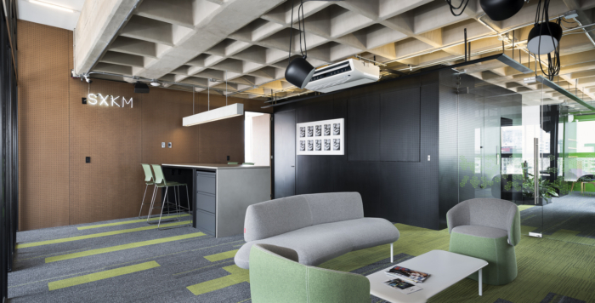
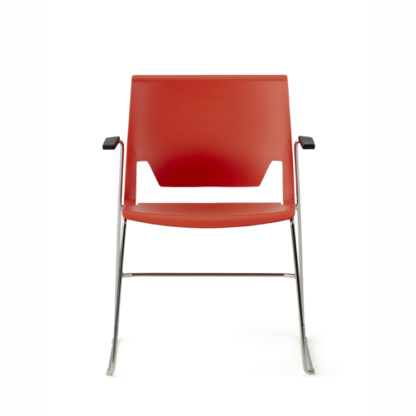
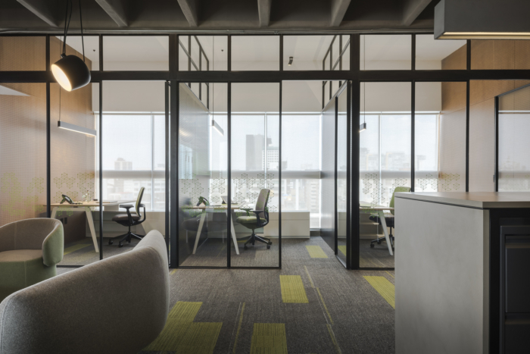
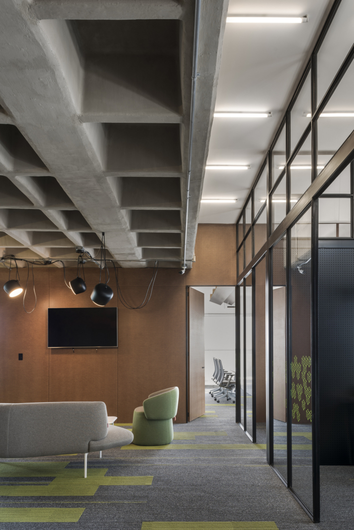
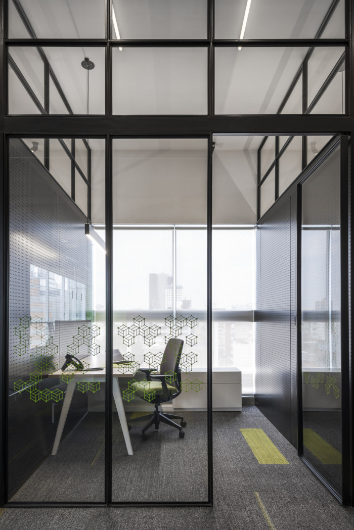
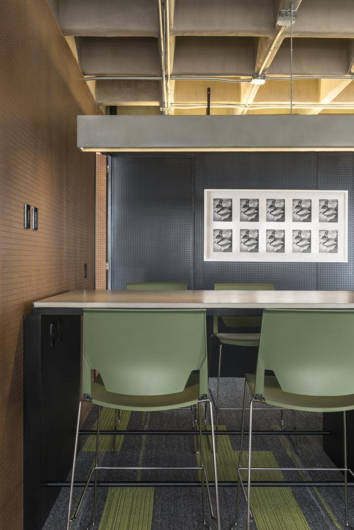
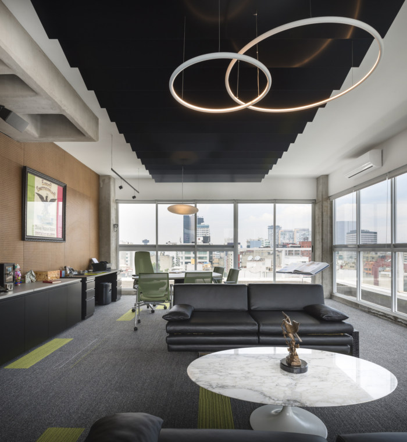
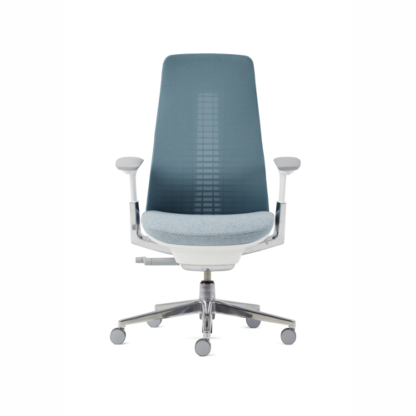
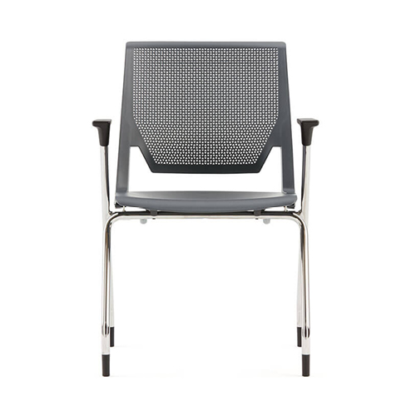
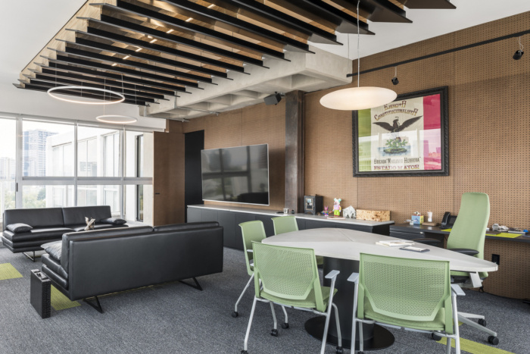
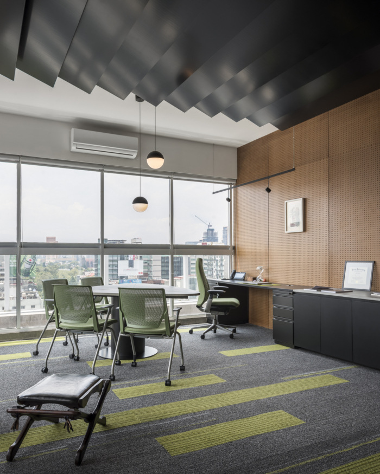
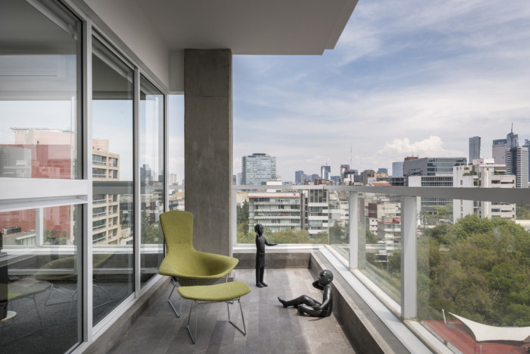























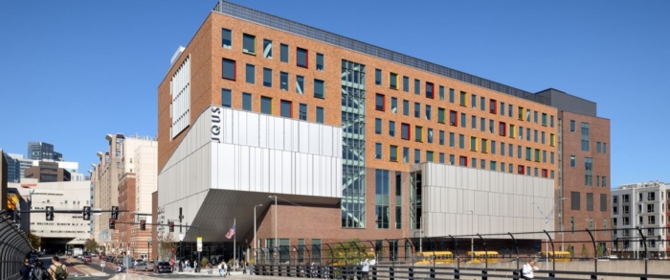
Now editing content for LinkedIn.