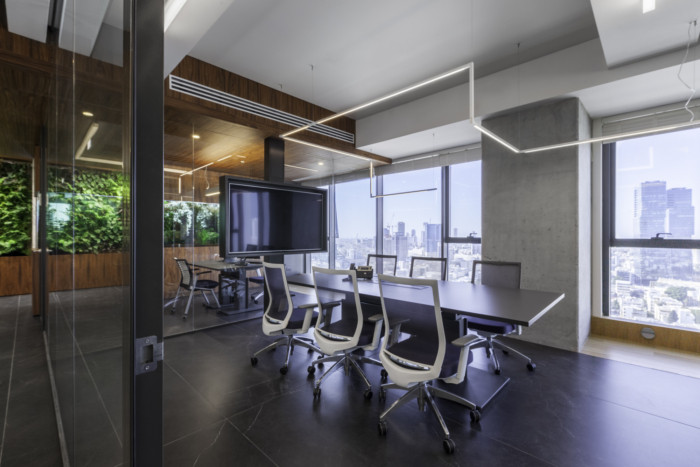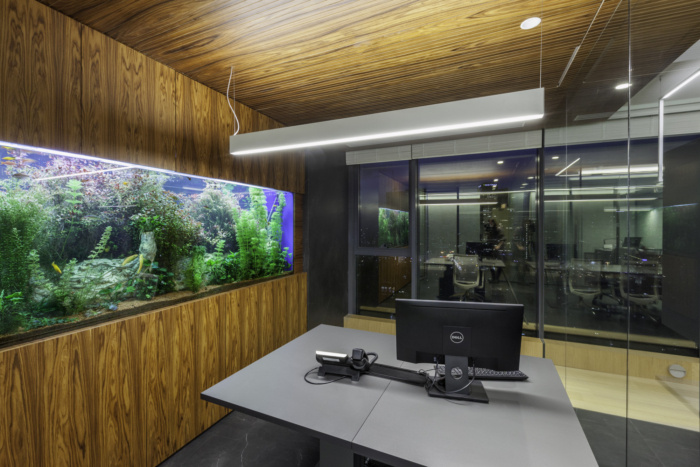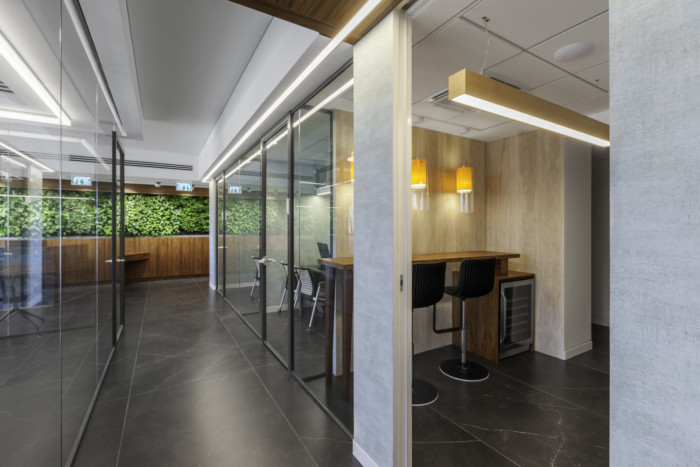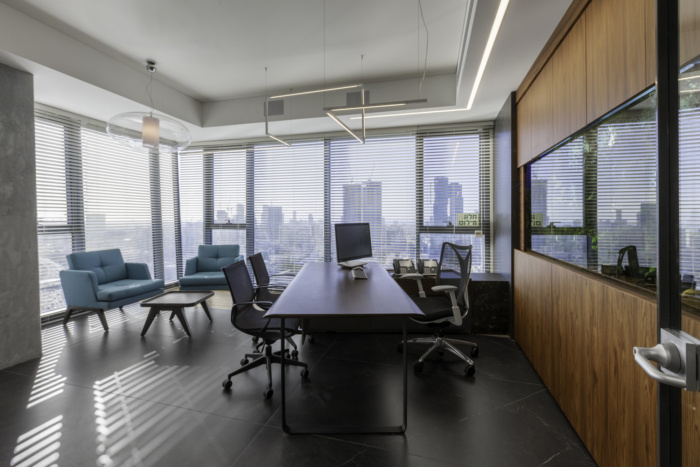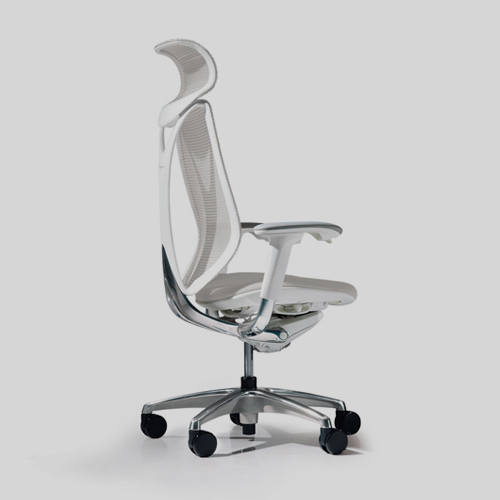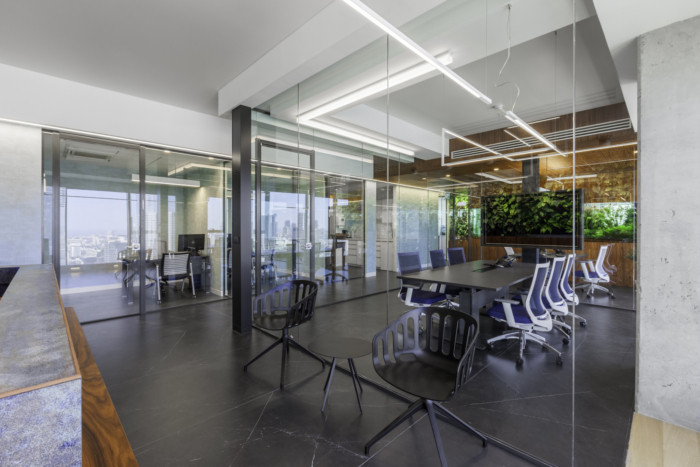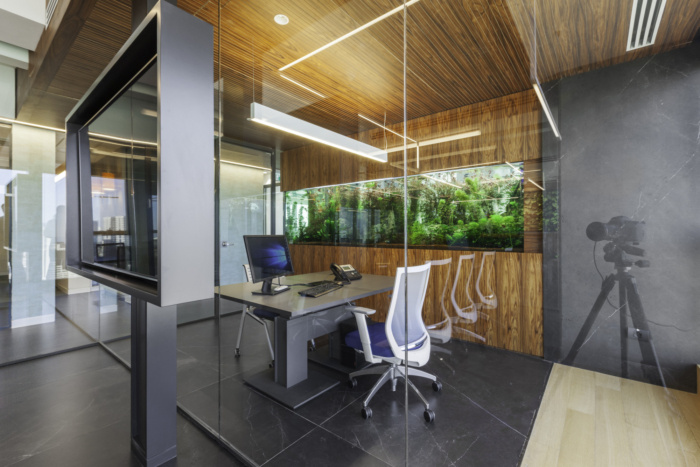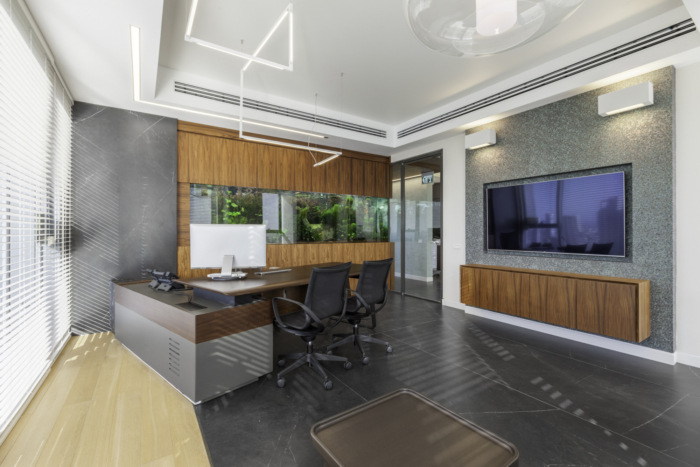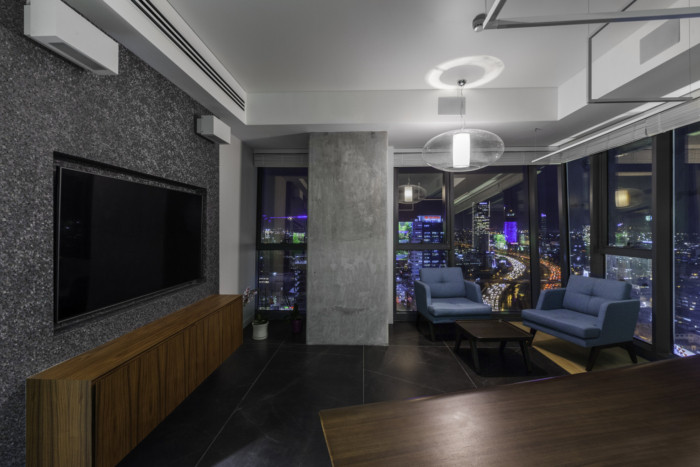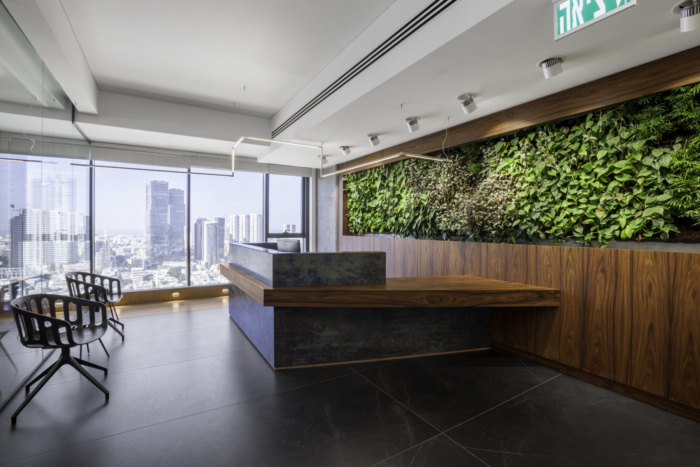
Perah Hashaked Offices – Tel Aviv
Michal Rosen was tasked with the design for the Perah Hashaked offices located in Tel Aviv, Israel.
Perah Hashaked company’s offices are designed as a comfortable, pleasant and inviting place for employees and owners of the company who spend many hours at the offices.
The design reflects Michal Rosen Studio’s expertise in designing workspaces that enhance Well Being. The location of the offices with open views to the sky and the sea and the company owner’s deep affection for the marine environment served as an excellent platform for planning according to the principles of Biophilia. According to these principles, elements of nature and scenes that characterize the natural world are introduced into space planning.
One can see that natural materials were used extensively: wood, stone and straw, and an emphasis on elements from the sea, such as wallpaper that glitters like seashells and the front of the counter, whose texture looks like coral. The green walls and the huge aquarium with marine plants and ornamental fish complement the picture.
At the same time, we wanted to give expression to the interesting contrast between the soothing elements of nature and the bustle of the city. The offices are located on the 22nd floor of an office tower in the heart of Tel Aviv.
Open to the urban landscape of the vibrant city, at sunset you can relax with the pastoral color of the sky and yet enjoy the lights of the city.
Designer: Michal Rosen
Design Team: Michal Rosen, Shira Navon
Contractor: VIKOS Engineering
Photography: Katya Lin
