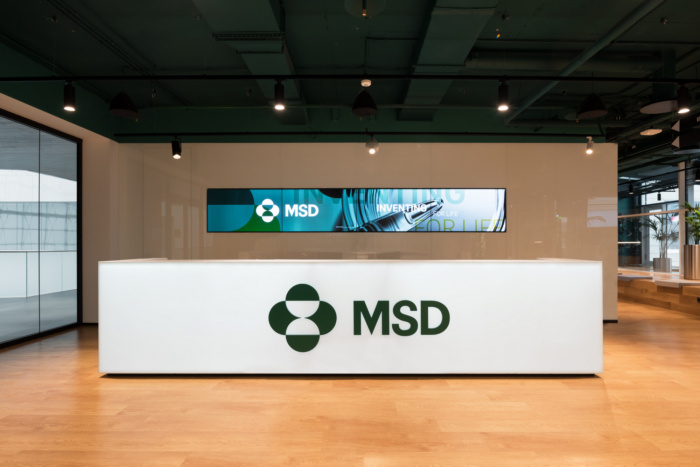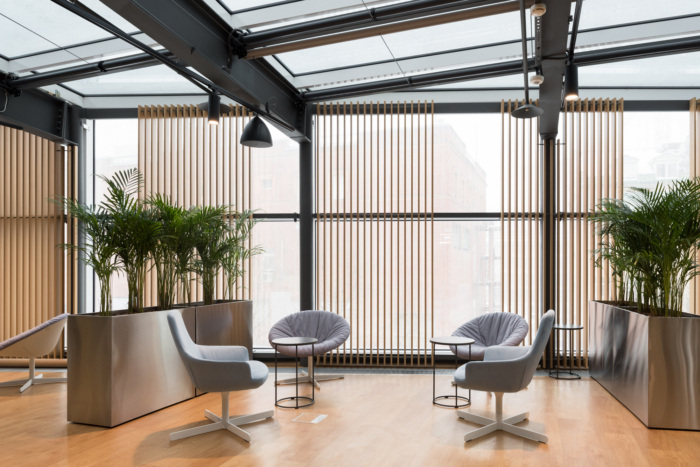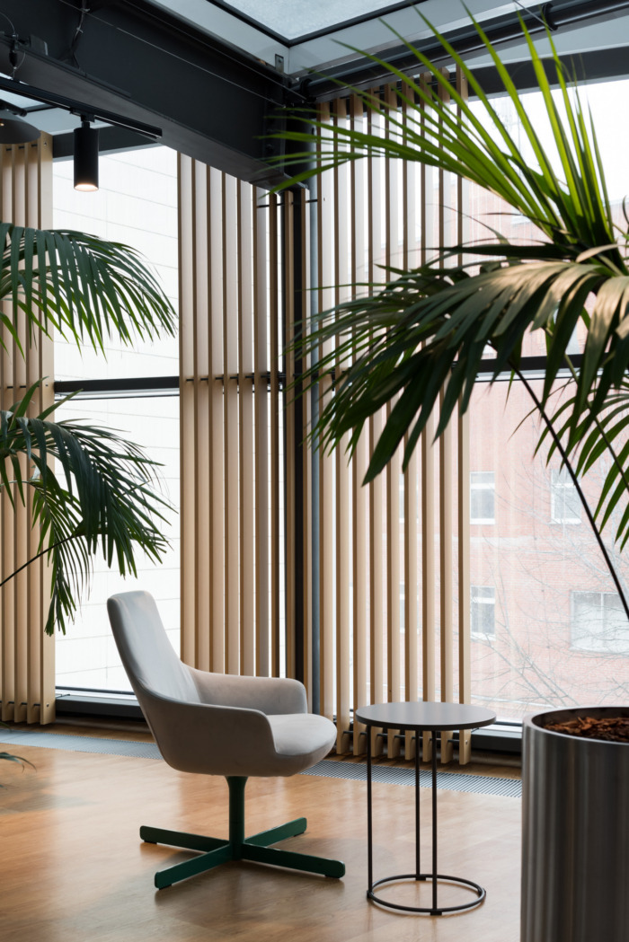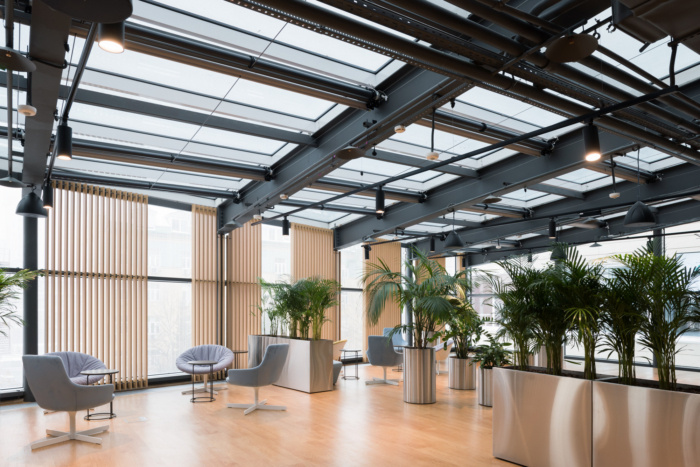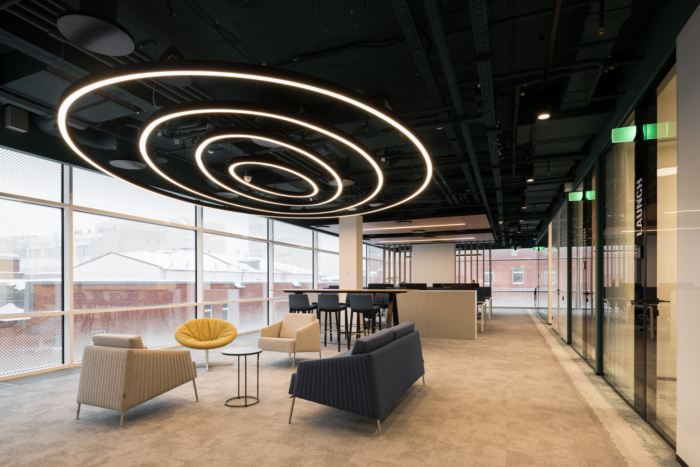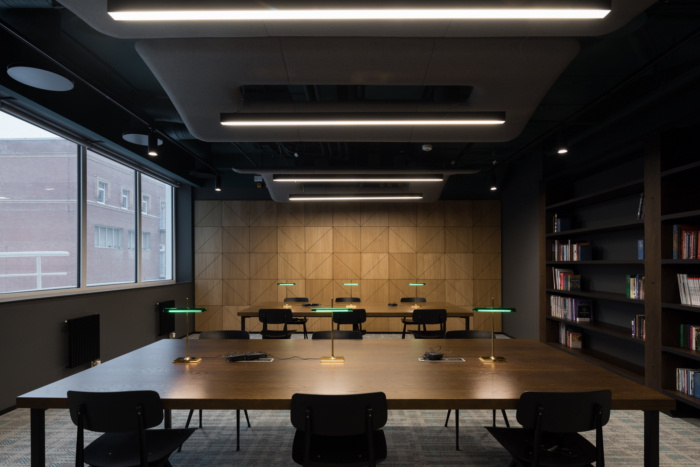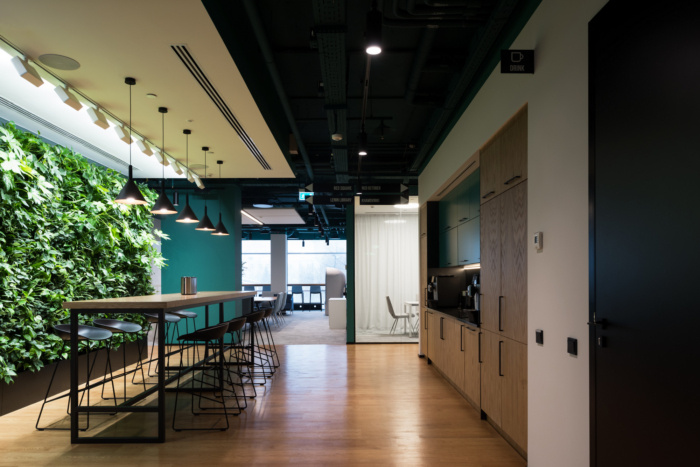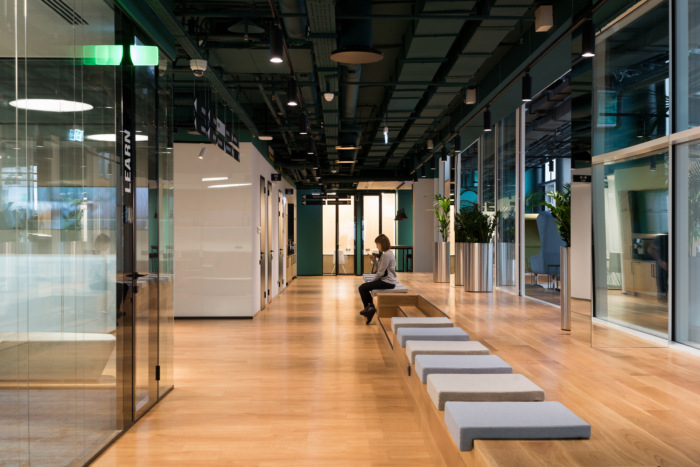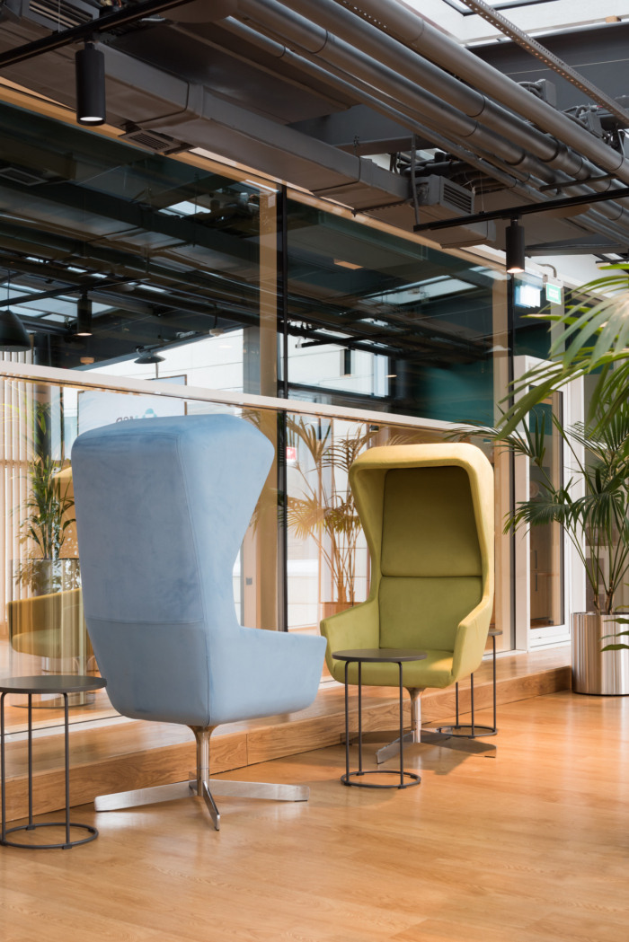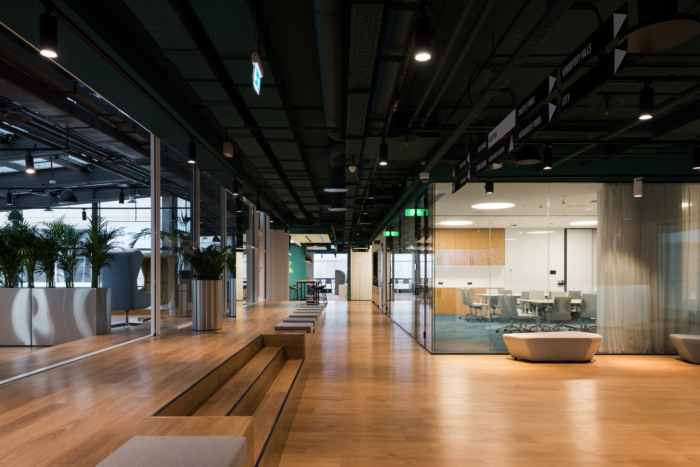
MSD Offices – Moscow
OFFCON was tasked with the design for the MSD offices, a leading healthcare company, located in Moscow, Russia.
The main request of the MSD management was to change their typical way of working by creating an activity-based office. Since top-managers as well as other employees spend good portion of the day at different meetings, it helped to avoid individual offices and create more various meeting rooms instead: from boardrooms to focus rooms for one person. It was important to create a space where employees can choose where they want to work today. Various scenarios were considered: from teamwork to focused work with documents. There was also a request for a space for regular meetings with large number of people: clients, partners and MSD employees from abroad.
OFFCON decided to demolish the existing wall between the elevator lobby and the office and install there a glass partition instead. This solution not only brings natural light to the lobby, but also allows visitors to see the reception area with beautiful winter garden before even entering the space. It also supports the main design idea – transparency for everyone.
The winter garden idea emerged after realizing that the space has about 160 sq. m of enclosed terrace. Architects updated the heating system and changed existing façade glazing to a movable one. This helped to create a 320 sq. m area that included 2 coffee-points and amphitheater for conducting different events. The winter garden is combined with reception area and client area. From there, you can get to all four parts of the floor. The closest part is allocated for the teamwork, it contains only meeting rooms. There are also open coffee-points and a library nearby.
The remaining three parts of the floor don’t look like a traditional open-space: there are no enclosed offices and partitions. Half of the work tables are temporary and can be taken by anyone. There are also informal zones and high tables for quick internal meetings. Every quarter of the floor contain formal and informal meeting rooms, phone booths, lockers, print areas and storages.
Besides the main idea of transparency mentioned above, some key points of the design were hi-tech and human centered environment. MSD corporate culture and branding were also taken into consideration.
The selected space had lots of natural light, which allowed architects to apply MSD corporate color in the interior with no fear of it being too dark. This complex shade of green is used for the open ceiling and some walls of the secondary core. Oak wood elements on the ceiling and meeting room walls bring warmth to the space and balances the green surfaces.
One of the highlights of the office is the library. Buzzispace felt ceiling elements hanging from the ceiling are used for added acoustic comfort. Shelving for lots of professional literature were designed by OFFCON.
In terms of digital solutions, many TV screens are placed in the reception area that can broadcast any content. All meetings rooms are equipped with TV screens, some of which are interactive touch-screens. All meeting rooms can be booked remotely. Several areas even have corporate TV.
According to MSD Managing Director, Marwan Akar, this office has already become a second home for MSD employees. He thinks that it’s not only a nice place to work, but a nice place to just be in. The office reflects main corporate values such as openness, flexible working style, inclusiveness and equal opportunities for everyone. Marwan states that, due to careful planning considerations, not only efficiency has been increased, but social interactions as well.
Designer: OFFCON
Contractor: StroyGarant
Photography: Ilya Ivanov
