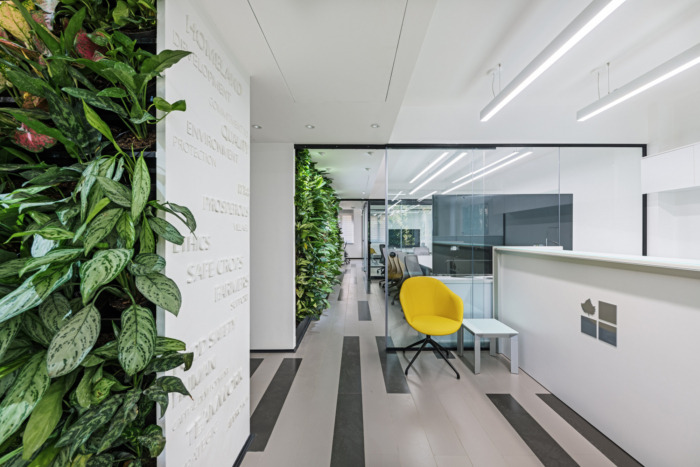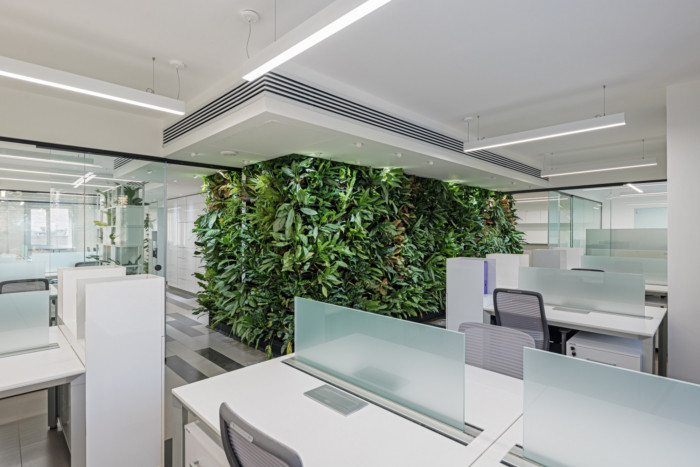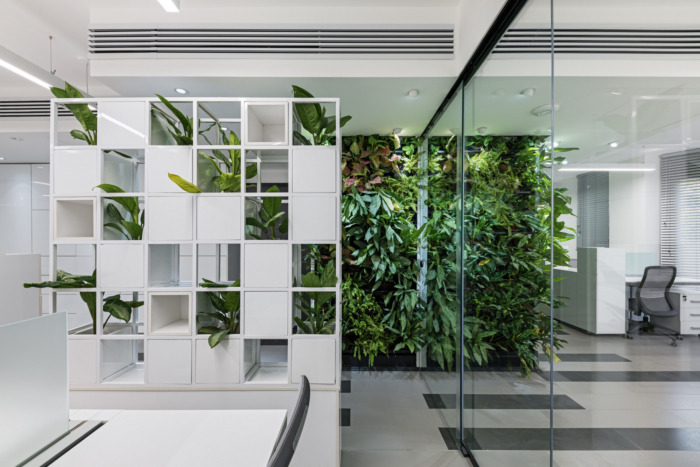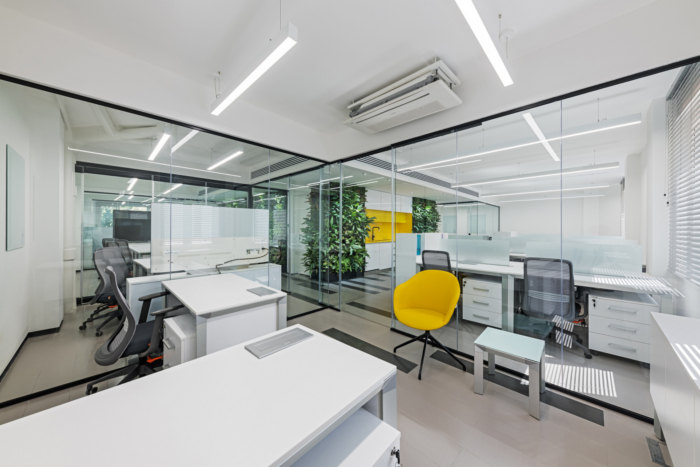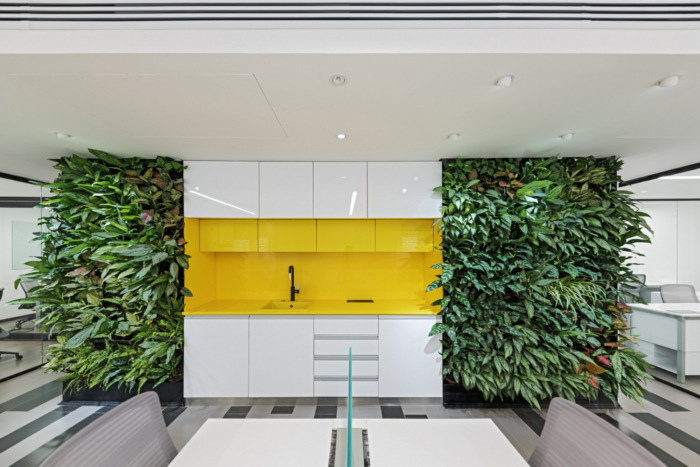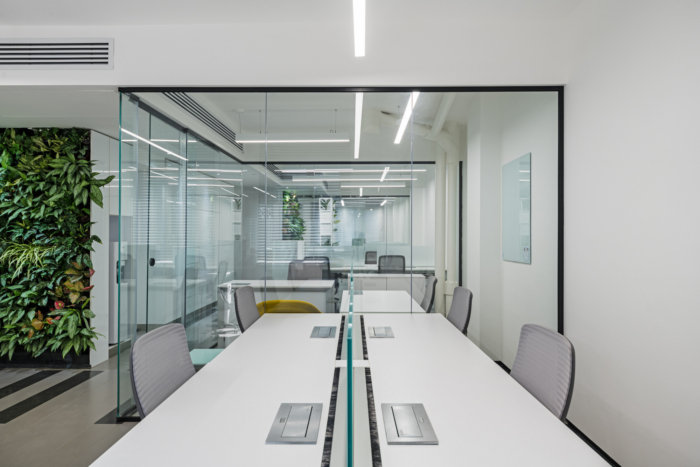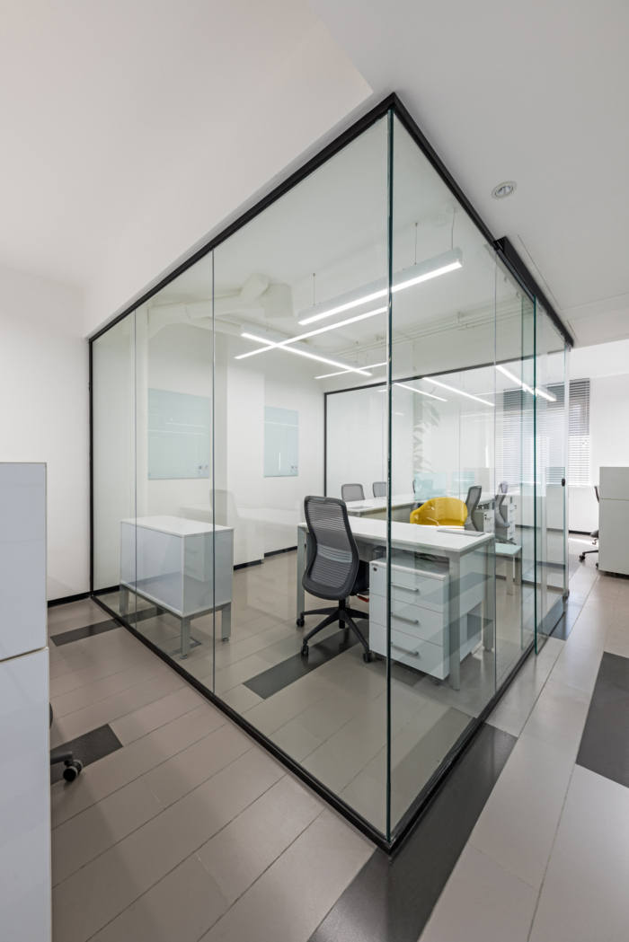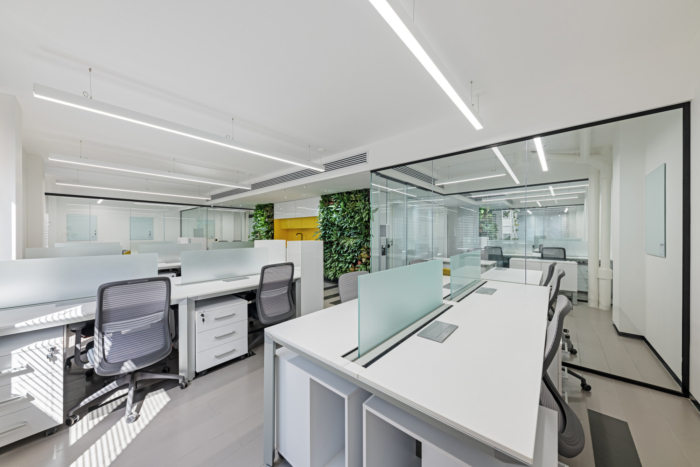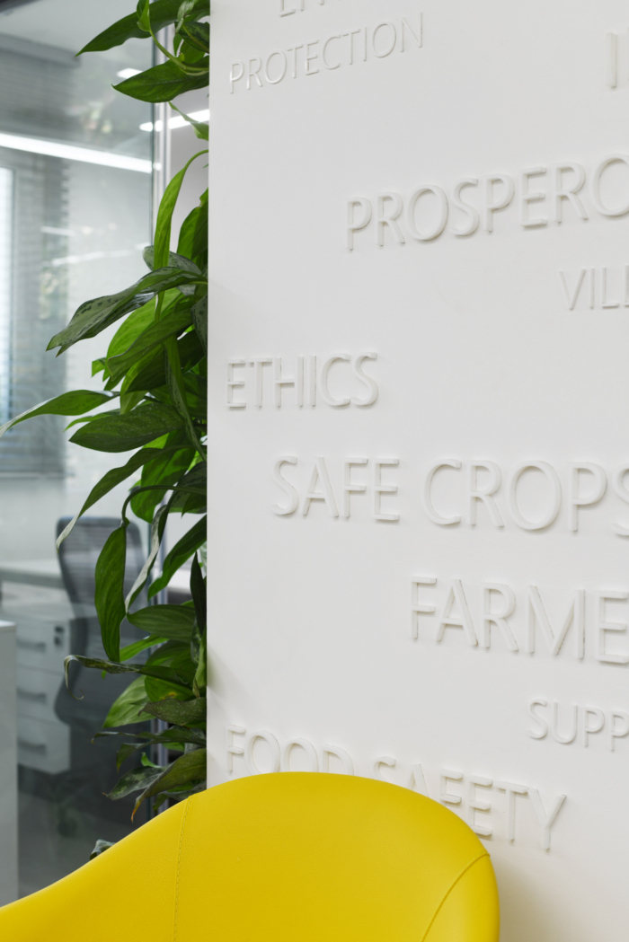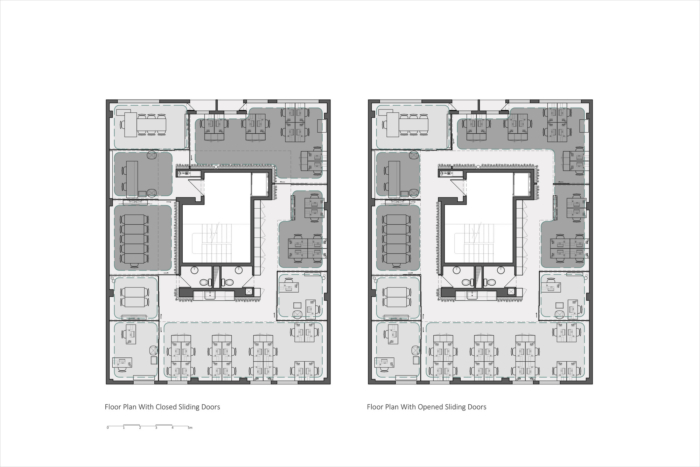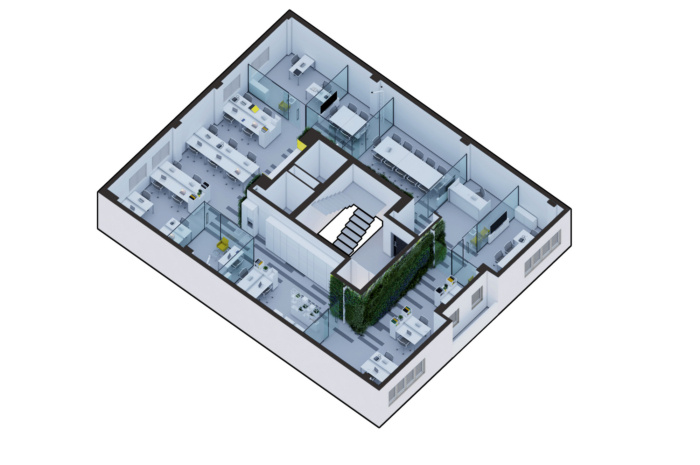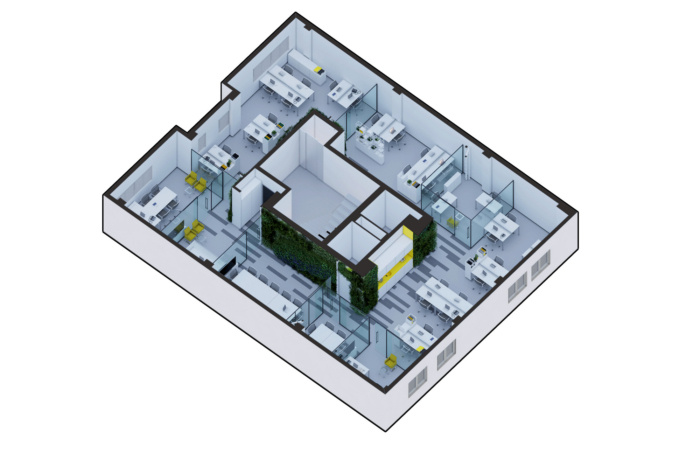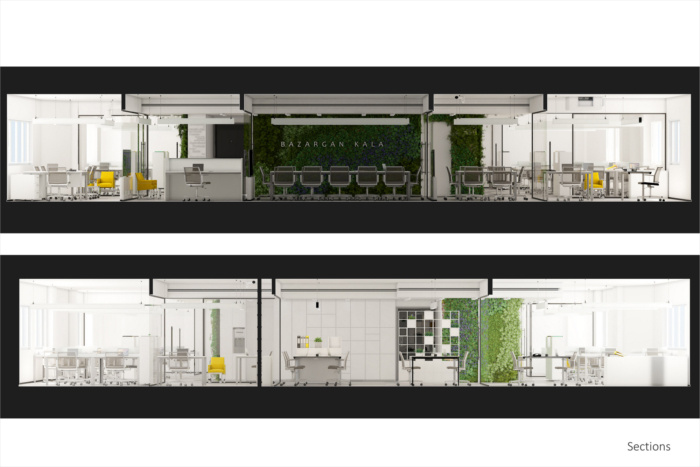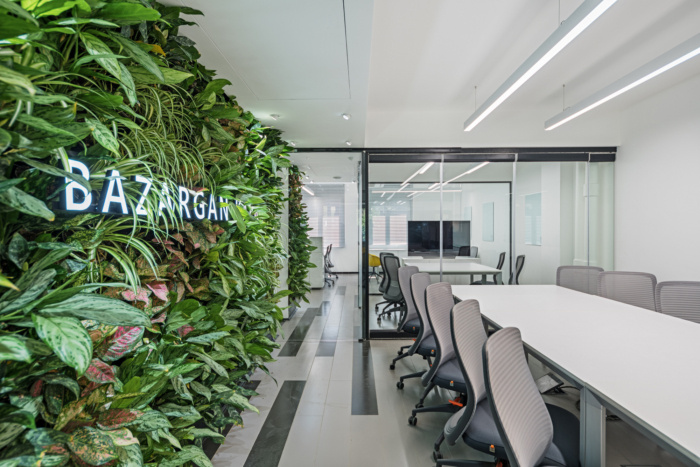
Bazargan Kala Company Offices – Tehran
BƎRCH created a new office environment for agriculture company, Bazargan Kala, located in Tehran, Iran.
This project is an office for an Agriculture company in 200 m2 area which originally was two separated units. Our main challenge was accommodating 44 employee and two meeting rooms in this small area. We decided to create a loop around the core of the building and place all of the spaces beside the loop.
This loop goes around the office and connects all of the spaces according to the project’s program. We also placed all of the service areas (Bathrooms, Kitchenette, main storage closets) next to this loop for easy access of all employees. Also, the loop’s Ceiling provides a space for mechanical facilities.
In fact, the main plan was formed in two general areas: motion-service area and work area.Because of the number of employees in such small area primary focus of design process was to avoid creating extra design element in workspaces, so we left the main workspaces simple and pure and tried to bring these elements that listed below into the main loop for creating a lively energetic workplace: floor pattern that separates the main loop from work areas; using a sharp yellow color to mark kitchenette and client’s chairs; and creating a live green wall around the main loop that creates visual connectivity for all of the spaces.
For creating flexibility and better practicality in various situations we designed two separated conference rooms next to each other and with the help of a centered pivot door, they can become one big conference room. This is one of the potentials of this office that we were so excited about it.
For more flexibility, four sliding doors are placed in the edge of different zones to create semi-private areas which can separate busy or noisy department in the various situation at different times of the year.
Designer: BƎRCH
Lead Architects: Elham Ebrahimi, Mojtaba Mirhosseini
Construction Manager: Kamran Khazraie
Photography: Hossein Farahani
