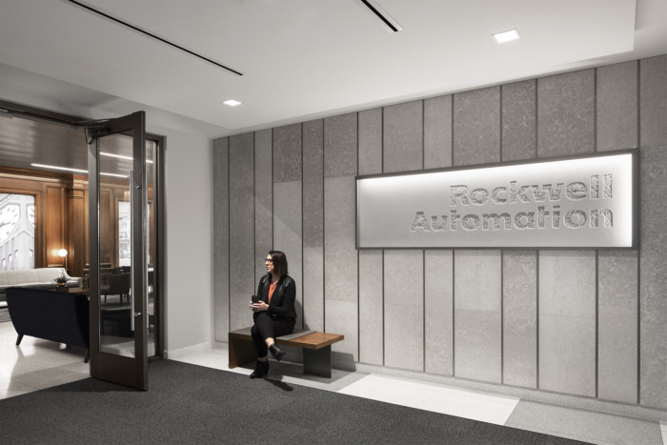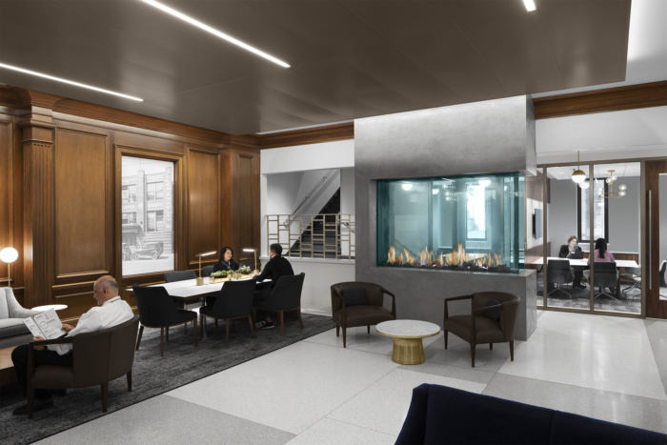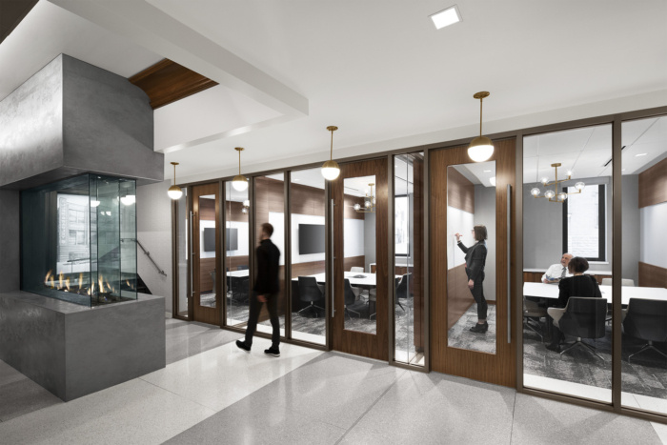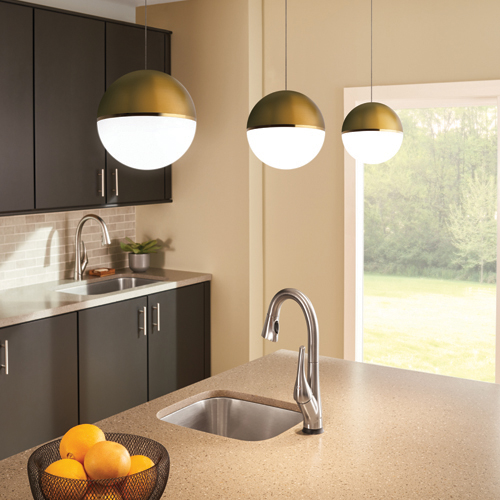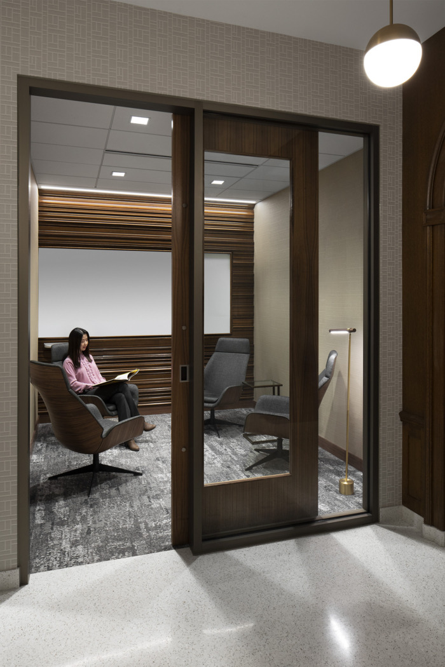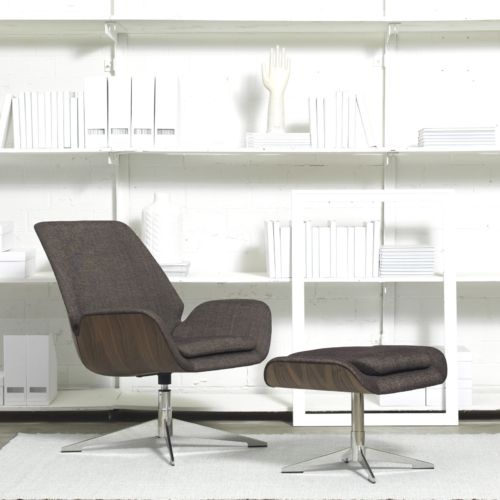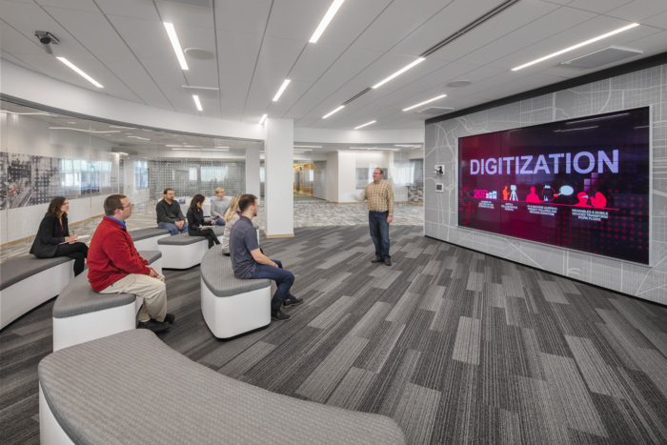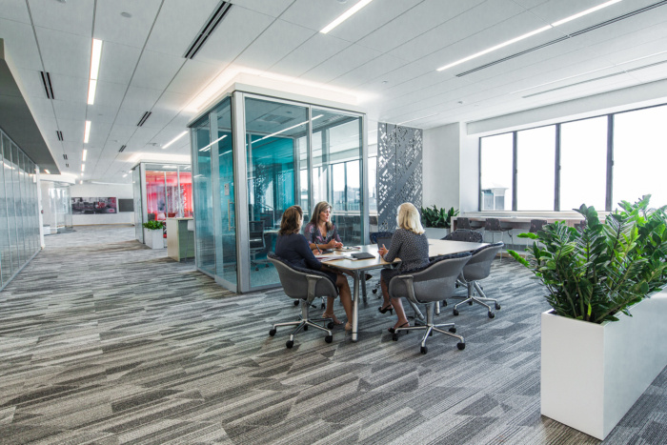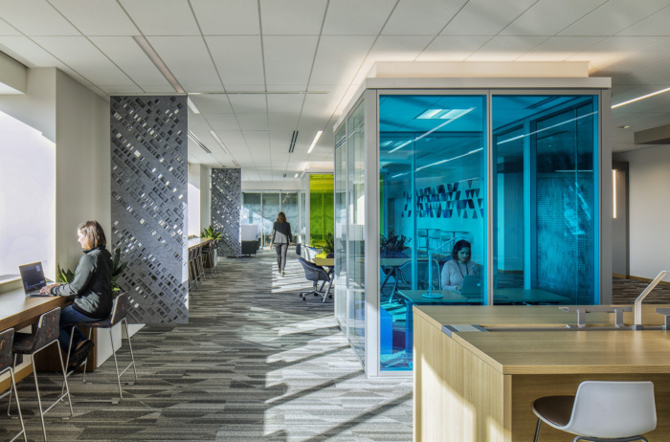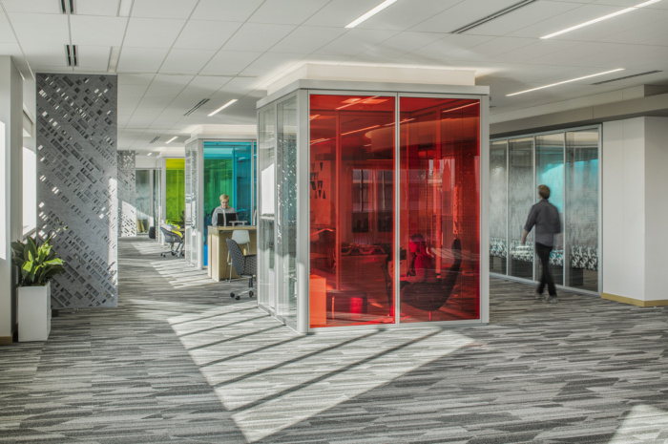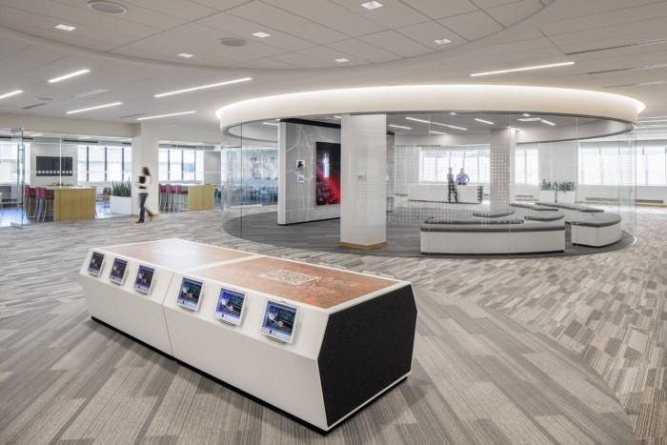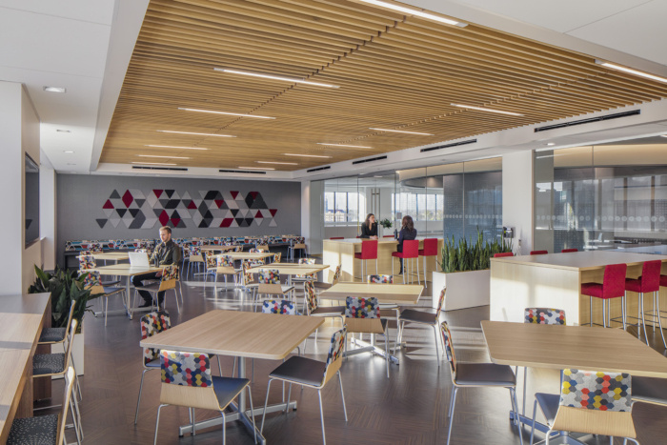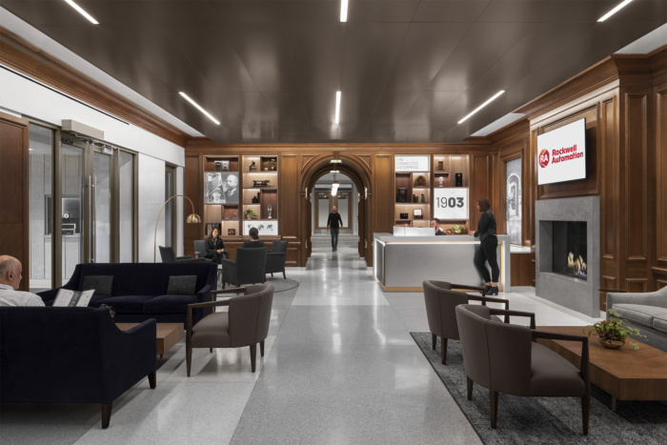
Rockwell Automation Customer Experience Center & Lobby Renovation – Milwaukee
A workspace of many functions and a true hands-on experience of their information technology, Rockwell Automation's Milwaukee location serves as a part office, part training facility and part showroom for clients.
Eppstein Uhen Architects (EUA) created the new design for the Rockwell Automation Customer Experience Center & Lobby renovation located in Milwaukee, Wisconsin.
Operating all over the globe, Rockwell Automation wanted to create a space that served as a demonstration and training area, as well as showroom for their international clients and employees. Building upon what was originally slated to be conference rooms, EUA transformed 20,000 sq ft of space into an innovative Customer Experience Center.
Moving through the glass-filled space, guests and employees are taken through multiple levels of experiences, segmented into four unique zones. These zones are fully-wired and reconfigurable to allow interactive product demonstrations, presentations and seminars for clients and employees. The center features interactive surface hub displays, augmented reality tools and an interactive touch table where users can collaborate and build out network solutions using Rockwell Automation products. Technology infused conference rooms, movable curtain walls and glass-walled break-out spaces offer interconnectedness in private as well as group settings.
As a fresh contrast to their historic building, the space features non-traditional materials, fabrics and color palettes, creating a contemporary, progressive ambiance.
The 4,845 sq ft lobby renovation creates a welcoming entrance, celebrating the company’s brand, history and culture of inclusion. Moving away from a heavily wood-paneled lobby, the new space features a modern, clean look with increased daylight and transparency. Branding elements throughout the space include a sandblasted logo in the entrance vestibule, a display wall showcasing awards and products and backlit panels featuring images of Rockwell’s history.
Designed for customer comfort, the lobby has a lounge-like feel with comfortable seating, fireplaces and a coffee bar to support well-being and create a welcoming space. Glass-front conference rooms bring daylight into the space and are designed with built-in technology that can adapt to future trends. Balancing a modern look while referencing the history and tradition of the company, wood from the lobby was salvaged into feature walls and original furniture was reupholstered with modern finishes.
Designer: Eppstein Uhen Architects (EUA)
Contractor: Jens Construction
Photography: AJ Brown Imaging, Ryan Hainey
