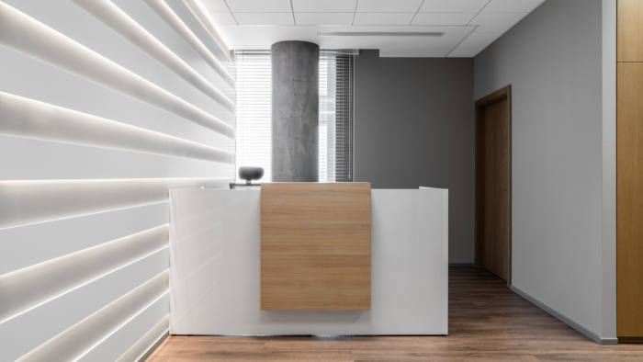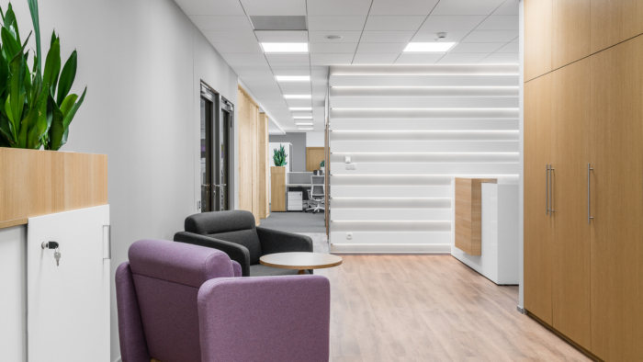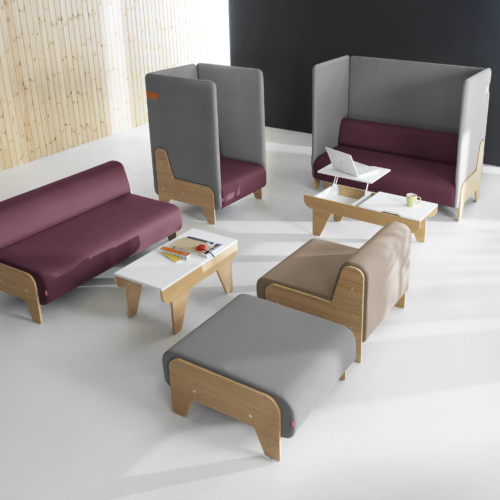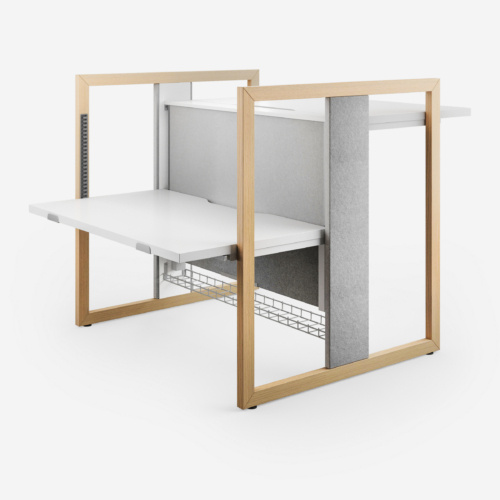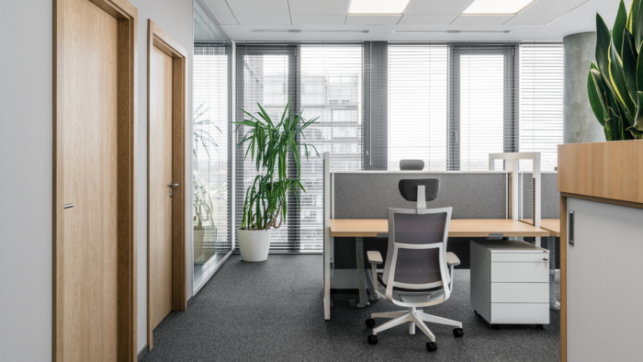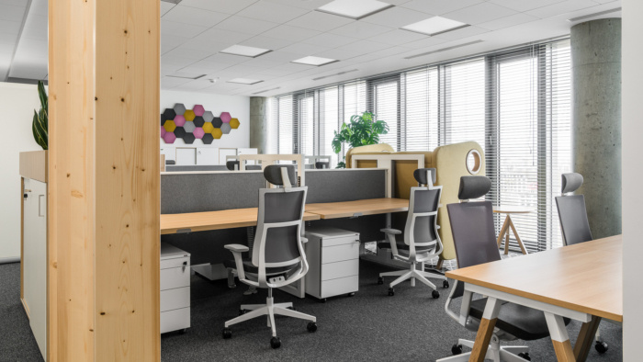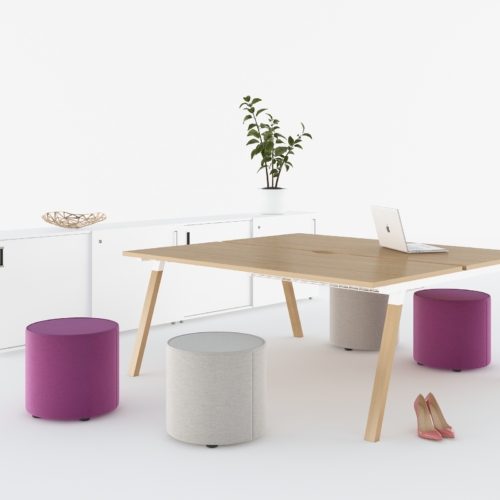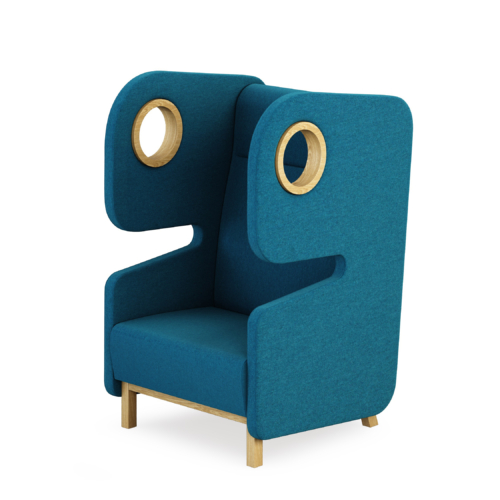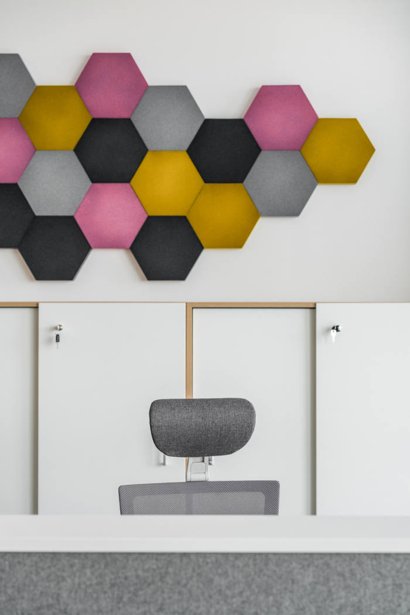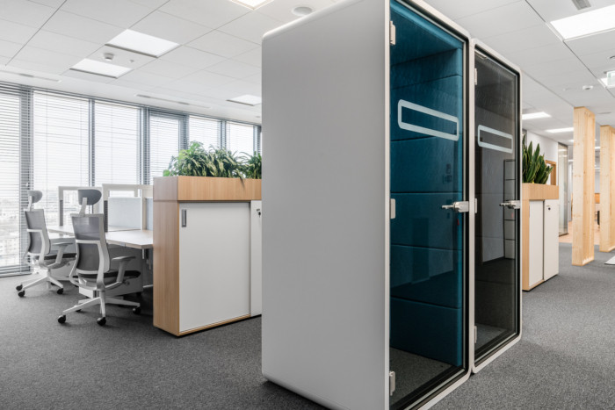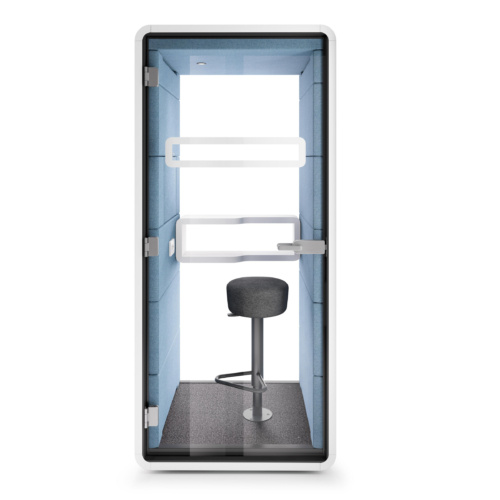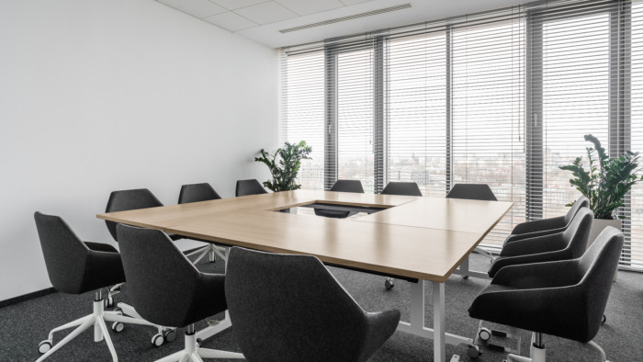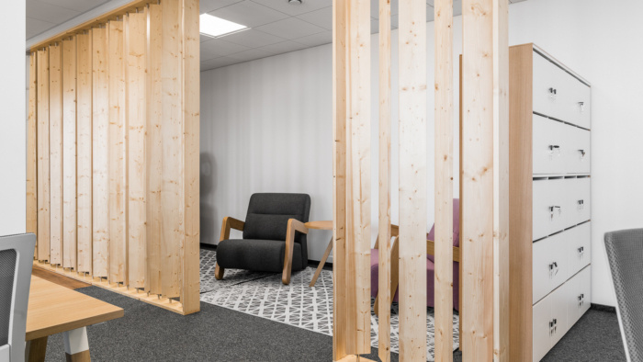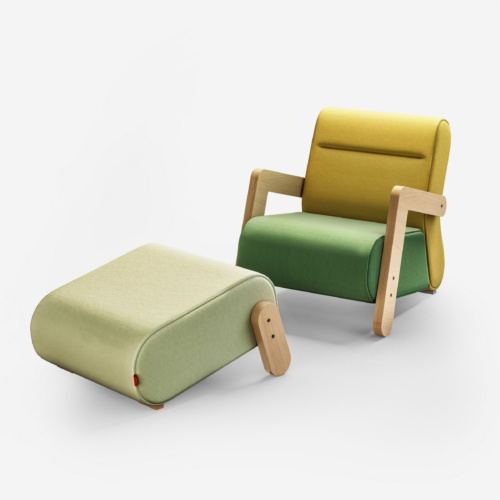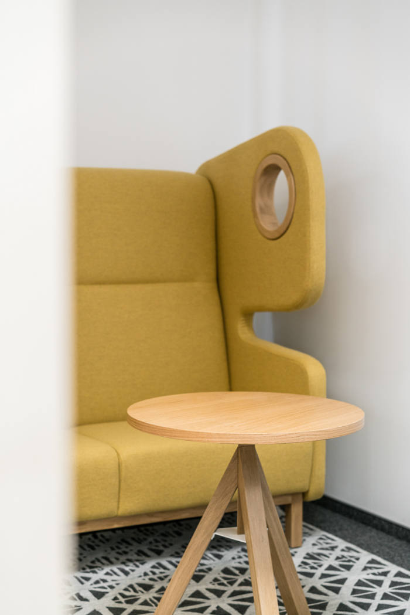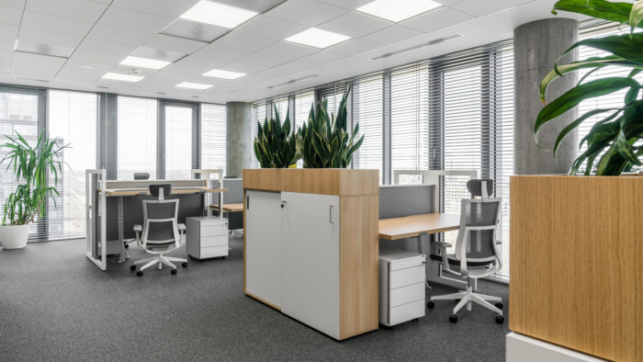
Edwards Lifesciences Offices – Warsaw
MIKOMAX Smart Office created a sense of wellbeing in the offices of Edwards Lifesciences, a medical device company located in Warsaw, Poland.
The office which is designed to be the stage of significant innovations, in an atmosphere that transpires creativity for the extraordinary team.
Edwards Lifesciences is the global leader in the science of heart valves and hemodynamic monitoring. Driven by a passion to help patients, the company partners with clinicians to develop innovative technologies in the areas of structural heart disease and critical care monitoring that enable them to save and enhance lives.
The arrangement of the Warsaw branch of the company was prepared by Mikomax Smart Office architects in cooperation with the European headquarters of Edwards in Switzerland, and fit-out company JMP Service. The home office was the main inspiration to create space which corresponds with the main values of Edwards Lifesciences. Warm colors, together with ergonomic solutions such as mobile, acoustic Hush phone booths, and sit&stand desks help to remain wellness of the employees during long days in the office and create a cozy atmosphere. The character of the office is varied by photo wallpapers referring to the company logo as well as to the industry in which the company operates.
Employees have the opportunity to use the kitchen, which is separated from the rest of the office thanks to the partition walls. This solution helps keep employees’ privacy during breaks. Limited view of the desk also helps to relax faster, so that employees work more efficiently after breaks. A similar partition separates the relaxation zone, which is located right next to the work stations, thanks to which employees can regenerate their body and mind at any time.
The ergonomic approach is also seen in conference rooms separated by a mobile wall allow optimal use of the space during both small and large meetings. The common area is also featured with folding tables in natural veneer, which adapt to the current needs of users. The system is complemented by a reception desk Ave, which stands by the illuminated wall.
Designer: MIKOMAX Smart Office
Furniture: MIKOMAX Smart Office
Fit-Out: JMP Service
Photography: Fotomohito
