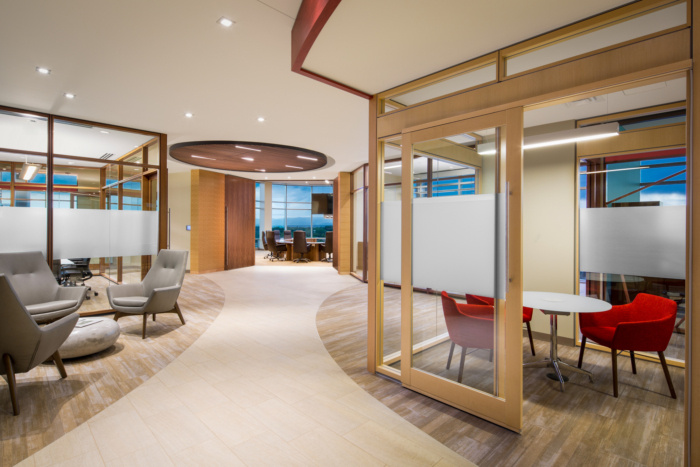
KSL Capital Partners Offices – Denver
Venture Architecture was tasked with the design for the KSL Capital Partners offices, an investment management company located in Denver, Colorado.
KSL owns and operates some the of highest quality hospitality real estate on the planet. Our design team sought to create a new suite that reflected their high power, laser focused corporate culture and deeply respected brand identity. They challenged us to craft a space unlike any other before it; one commensurate to the high standards of their own properties.
The workplace strategy called for perimeter offices lining common halls that were connected to one other while harnessing outdoor views. However, the sensitive and complex nature of their work required an extreme level of acoustic and visual privacy. The client also wanted the space to blend their corporate ethos with the fun of the spaces they own and operate. Not only would that serve to project their brand, but also support a healthy work environment that supported their staff.
The acoustic glass office fronts serve as a feature element allowing exterior light to flow into the hallway through the offices, while mitigating sound between the private offices. Darker wood represented their refined taste while the angled pattern is a reflection of the clients individuality and world wide reach. We equally focused the design on the interaction of the space with guests, taking cues from modern hospitality properties. This can be seen in our design of a unique reception desk and large in-wall display monitors. Focus on leisure also inspired us to craft a meandering path from the elevator entry to the grand main conference room.
From the front door, to the interactive map room, across the uncommon halls and sitting in the game room, this space is a highly stylized interpretation of the client. It blends sophistication and refinement stemming from their expertise in real estate while at the same time, pushing the future of workplace strategy. Ultimately, this space achieves its goals as a reflection of this client and their needs.
Designer: Venture Architecture
Contractor: i2 Construction
Furniture: WorkplaceELEMENTS
Photography: Caleb Tkach
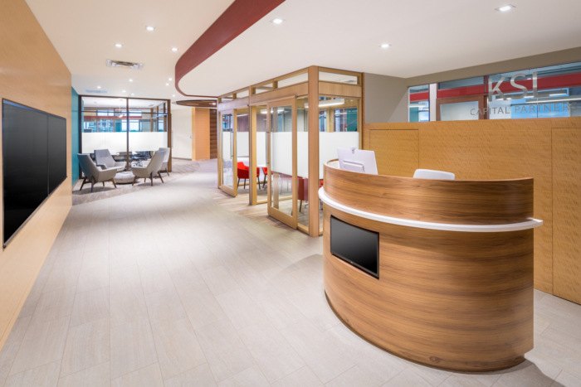
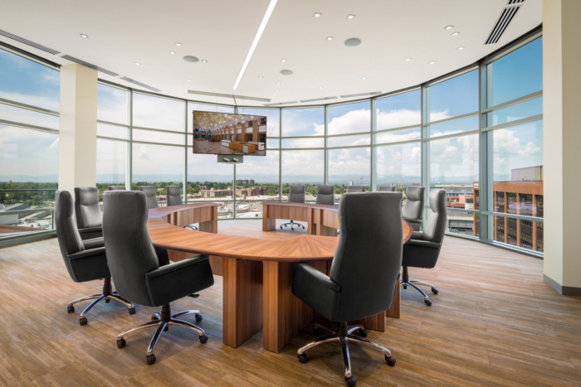
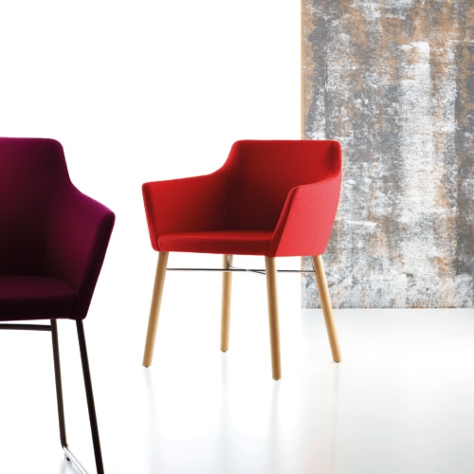
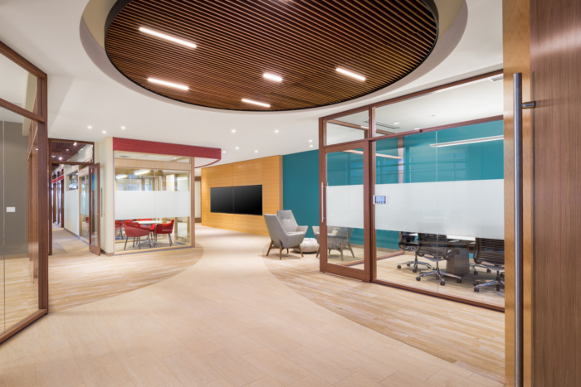
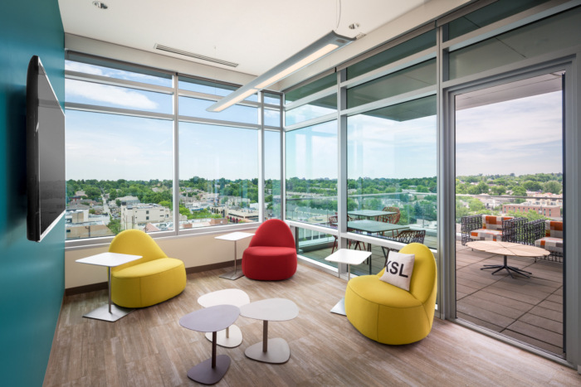
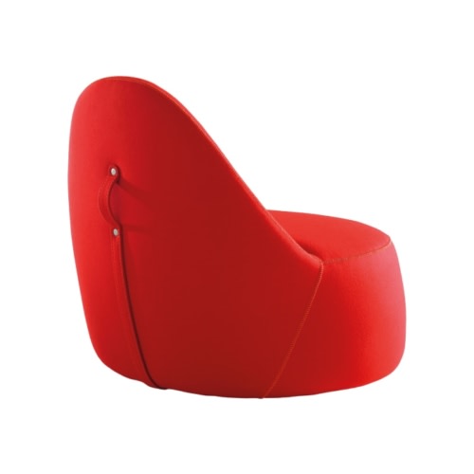
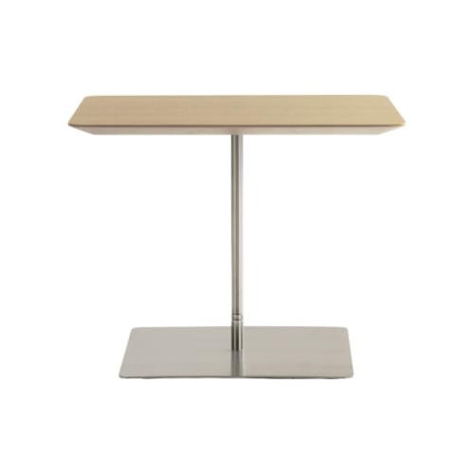
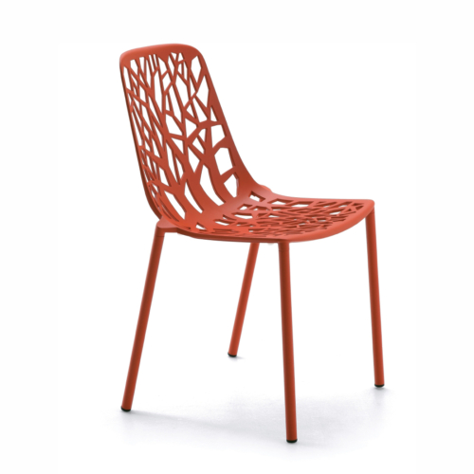
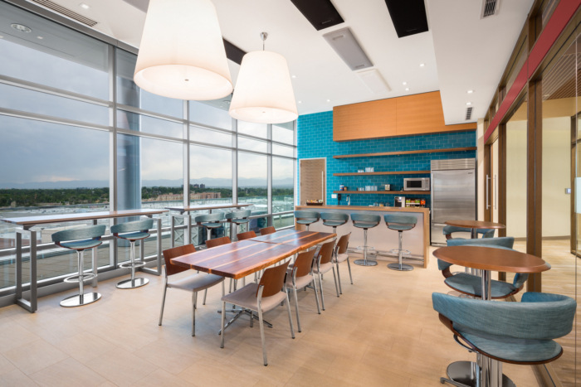
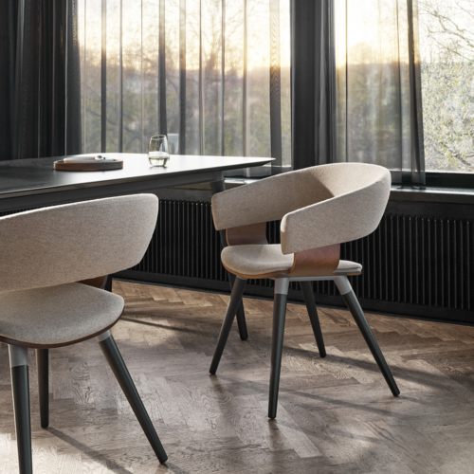
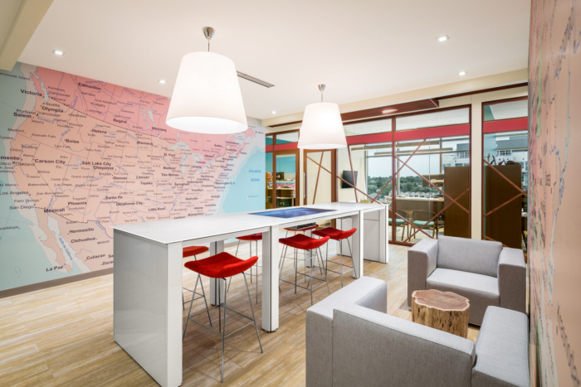
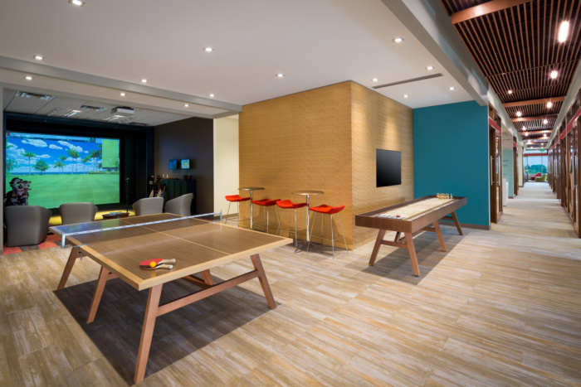


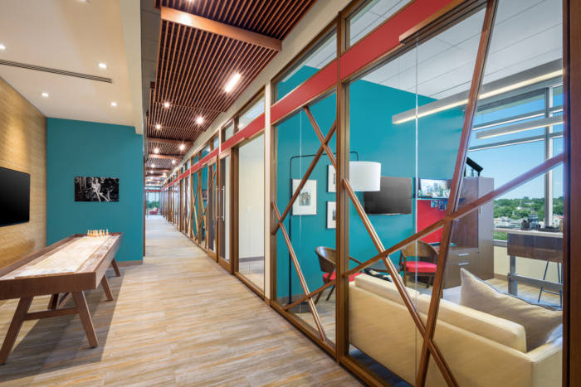
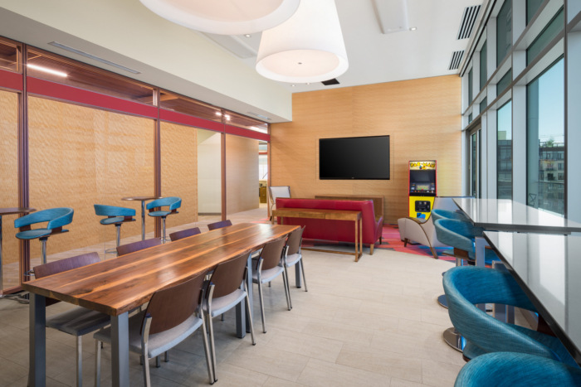
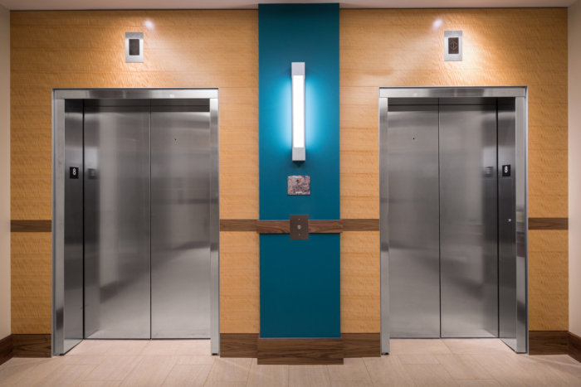
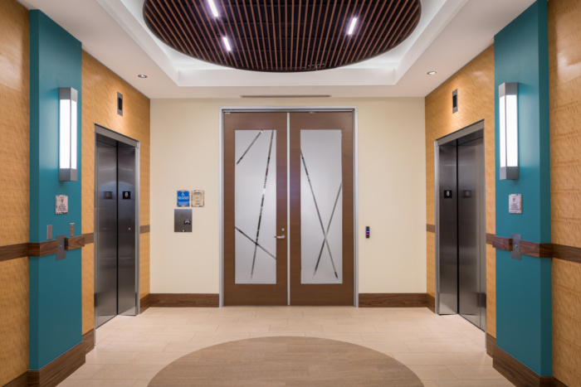
























Now editing content for LinkedIn.