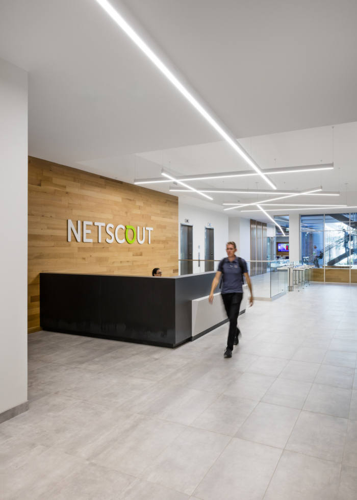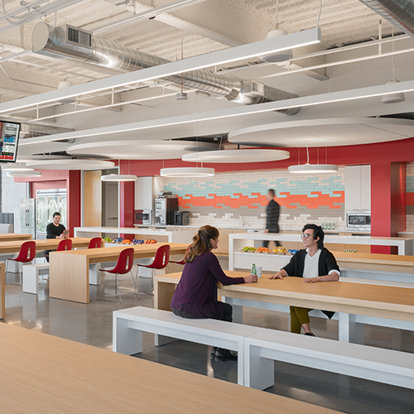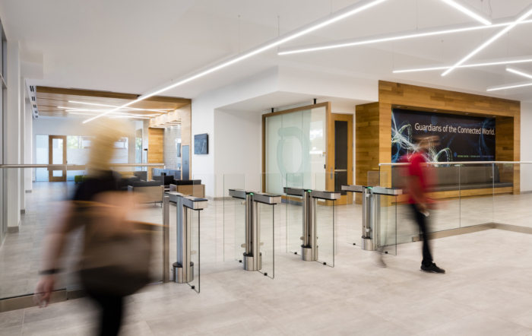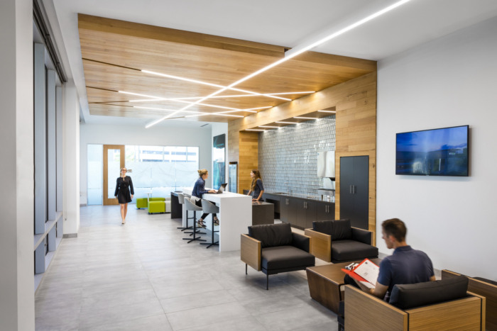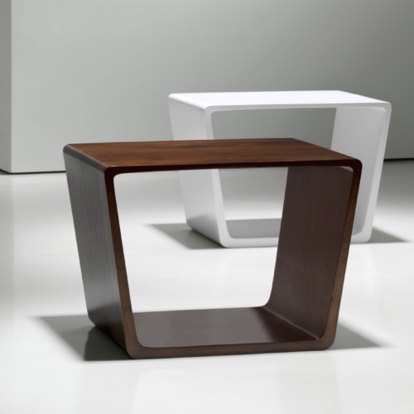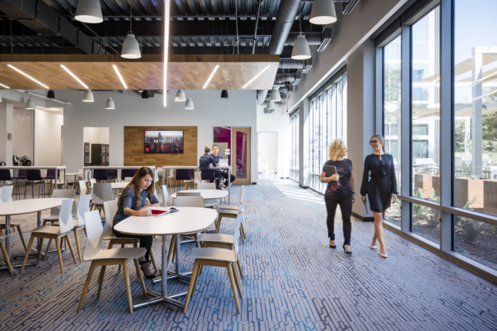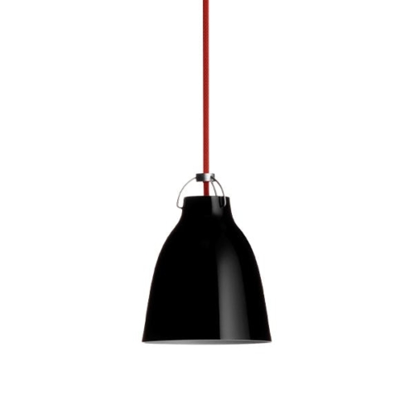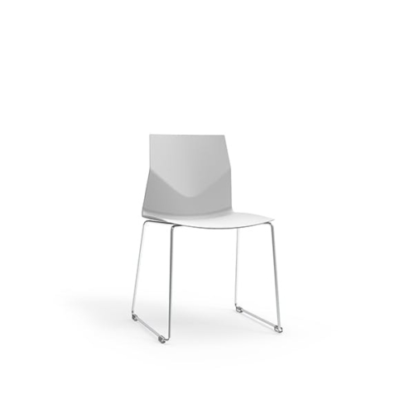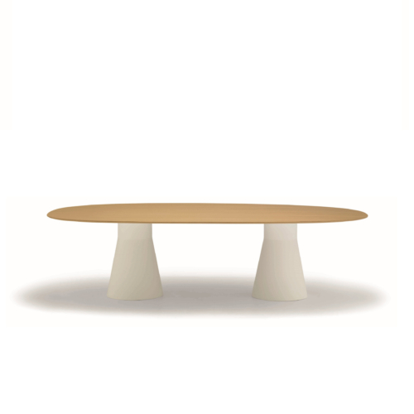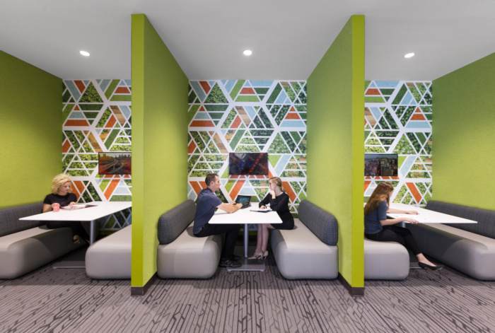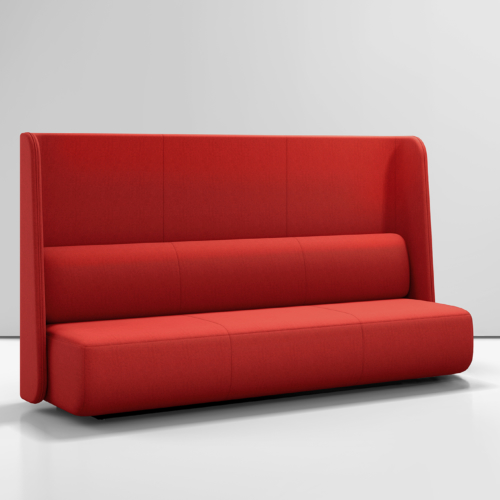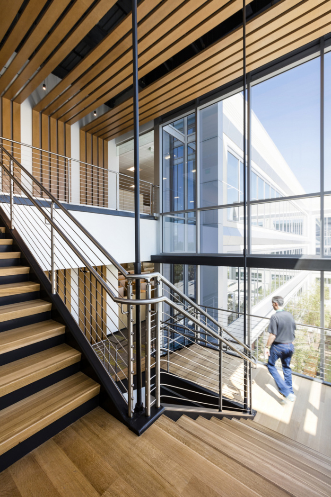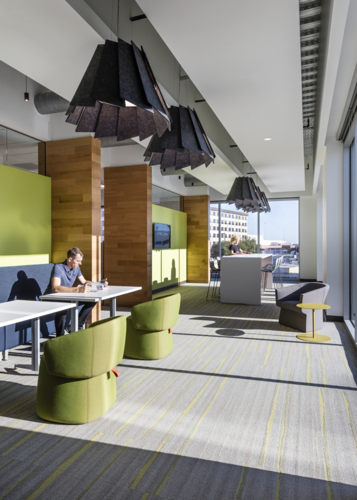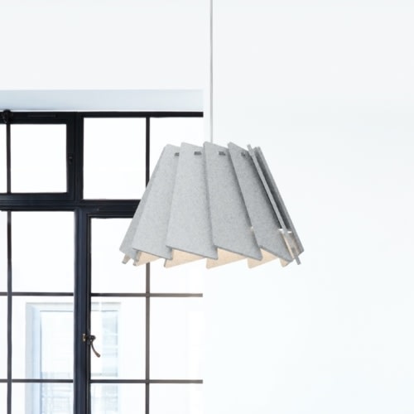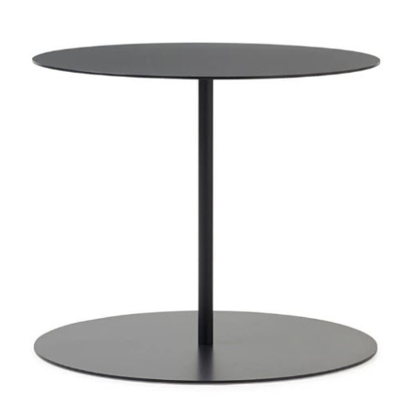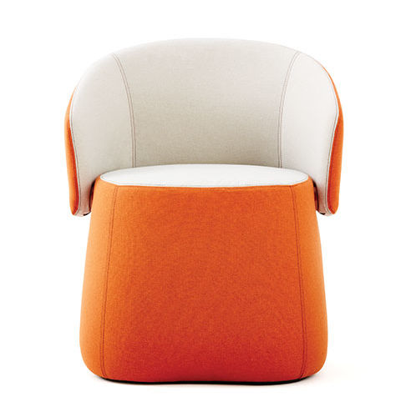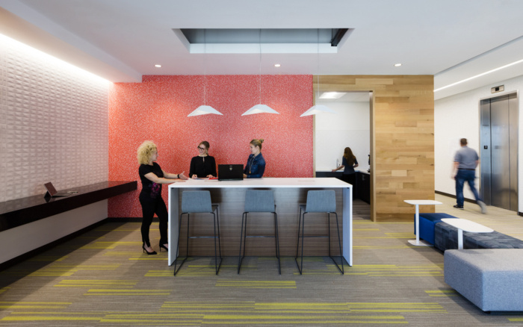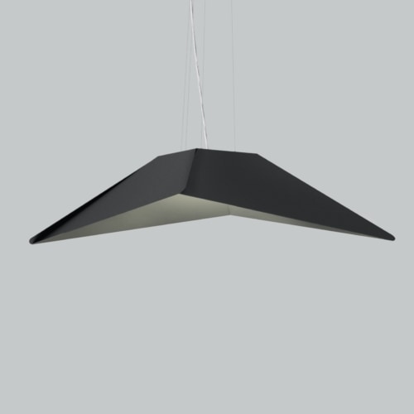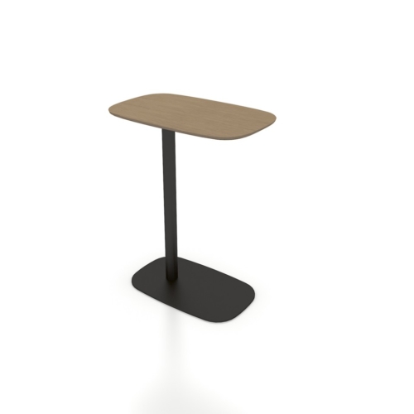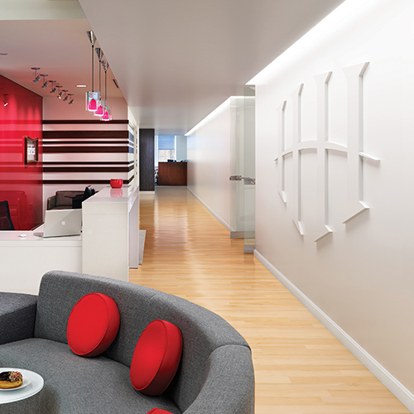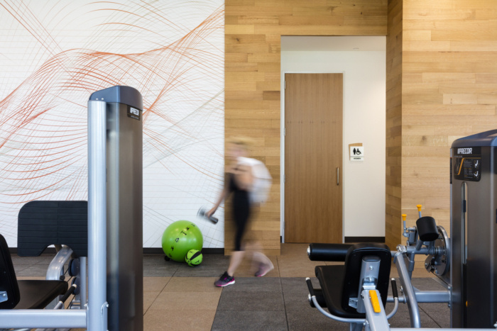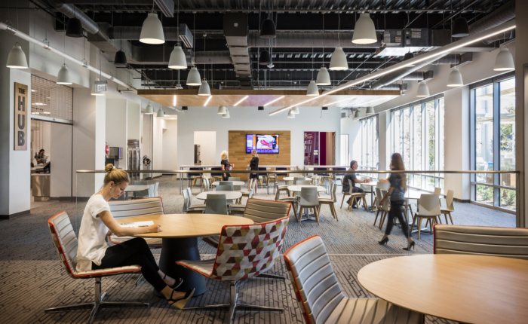
NETSCOUT Offices – Allen
Corgan completed the offices for digital and smart data company, NETSCOUT, located in Allen, Texas.
Step into NETSCOUT’s new headquarters, designed by Corgan. It is an elevated workplace destination thoughtfully and modernly designed to fuel the digital and smart data company’s mission as “guardians of the connected world.” Upon entry, the iconic logo against a warm wood backdrop sets the tone for a contemporary, playful, and grounded space while a signature abstract overhead light fixture creates an intuitive pathway to guide employees and visitors throughout the space.
With forward-thinking DNA and an expanded universe of integrated technologies, NETSCOUT’s business prioritizes “visibility without borders” to offer clients a seamless, fast, and secure experience. Needing a space that reflected their core values and functionality with the added desire to support current and future talent, NETSCOUT’s new space pays particular attention to connectivity, an inspiring and re-energized brand, and a purposeful, employee-centric design.
The three-story 145,000 square foot space intentionally and casually draws staff together with a variety of key destinations including flexible collaboration zones while honoring individual workstyles with responsive workstations and privacy panels. At the heart of the space, the central café combines popular amenities with the functionality of a variety of seating and meeting options, technology, and access to the outdoor putting green—activating the ground floor as an intentional gathering hub that encourages relationship building and individual opportunities to disconnect for a quick break.
NETSCOUT’s work demands ultimate connectivity and customization. Their new space slightly reduces the workstation footprint to make room for added collaboration spaces—pinpointed by statement light fixtures, “hackable” furniture configurations, and bold patterns and textures. The smaller workstations are more powerful in amplifying individual efficiency and can be personalized to house several functions within one space. From sit to stand desks, retractable panels, mobile storage, and additional seating at each station, the design respects the competing needs for privacy and collaboration, flexibility and customization, for current and future preferences. With more room for common spaces, the design opened much-needed space for large group meetings and events for up to 302 staff, overflow spaces with simulcast technology, and a variety of options to connect departments throughout the organization.
Planning for the sustainable evolution of their business and staff needs, the design of NETSCOUT’s space interprets and adapts the tools, trends and design of the future workplace for their unique culture with a clean and approachable background that can respond to changing workforce preferences. The space carefully and successfully strikes the delicate balance of bright and playful innovation that reflects the client’s work as a citizen of the tech community with a sophisticated and grounded aesthetic that appeals to and welcomes their diverse staff and visitors. A strong edit of custom graphics inspired by wavelengths, modern lighting fixtures, and bold pops of color and patterns create a contemporary sense of place in the airy and bright interiors—anointing designated spaces and establishing a distinct brand identity.
Designer: Corgan
Design Team: Dawn Chisholm, Jill Ibison, Garry Walling, Abby Zohner
Photography: Kurt Griesbach
