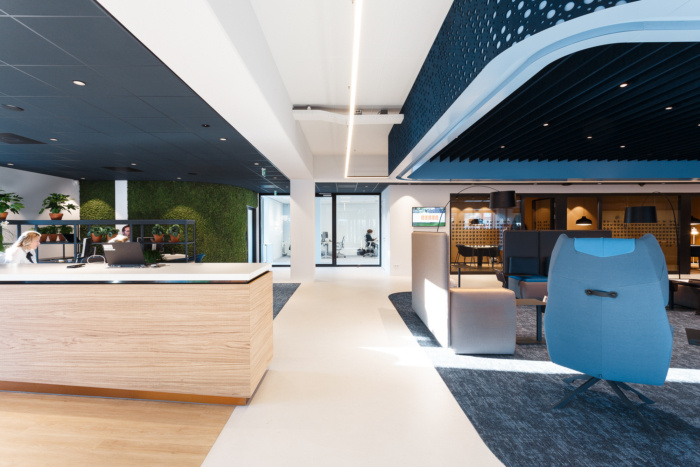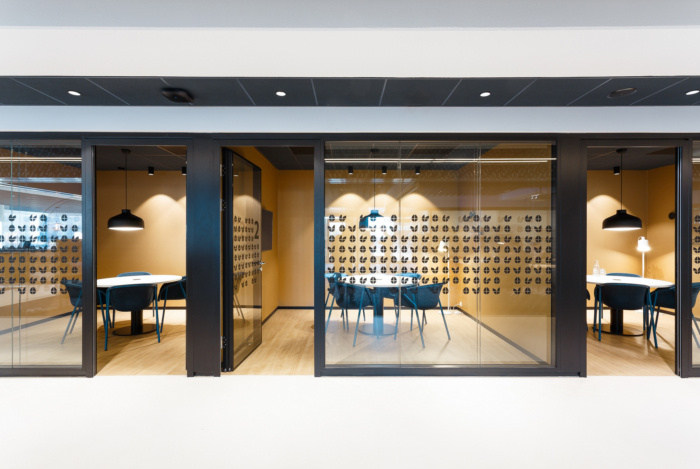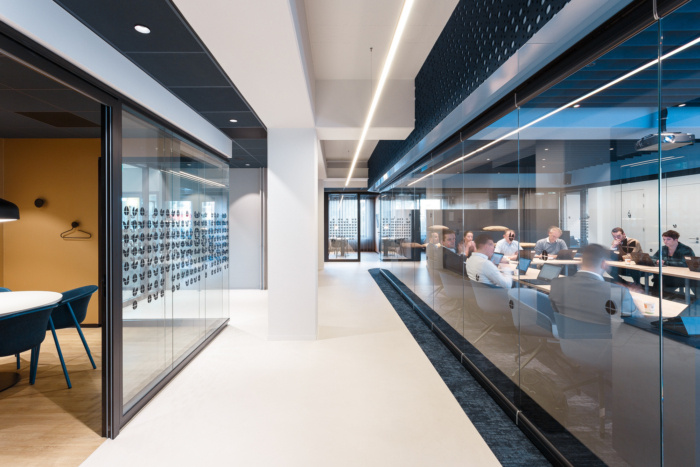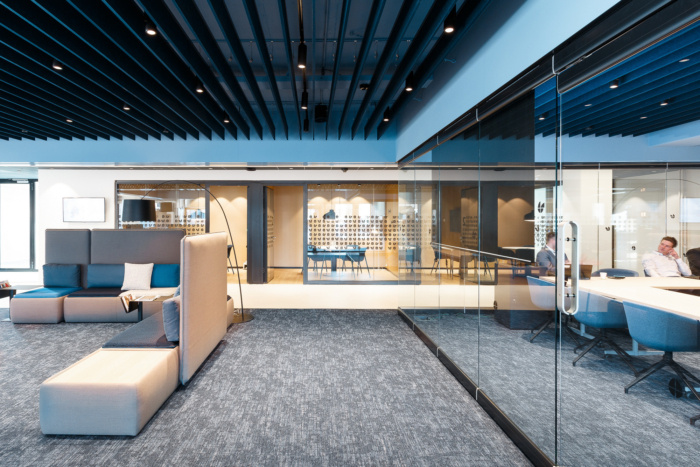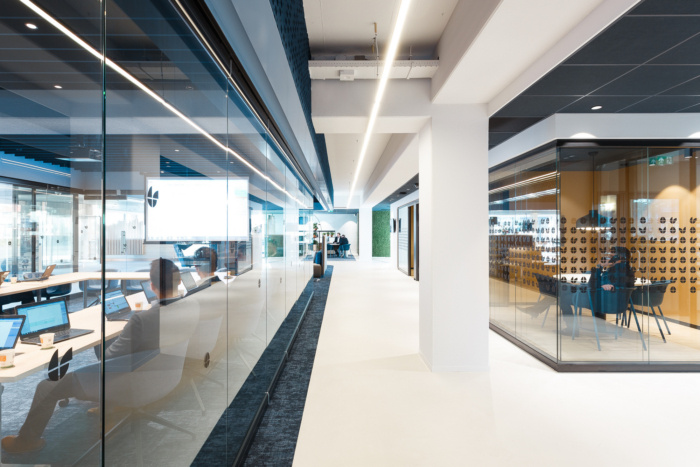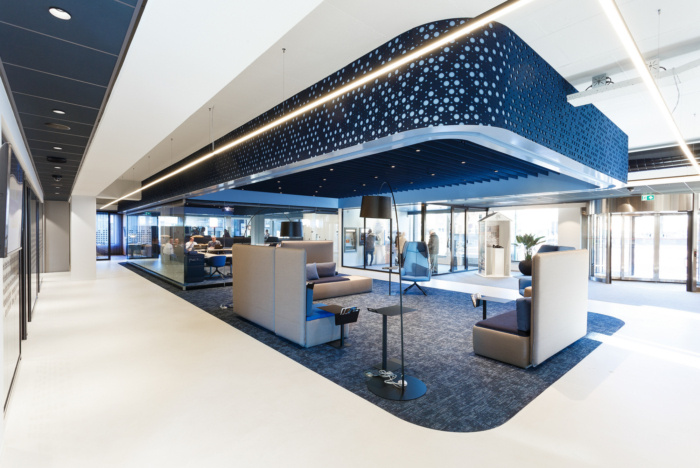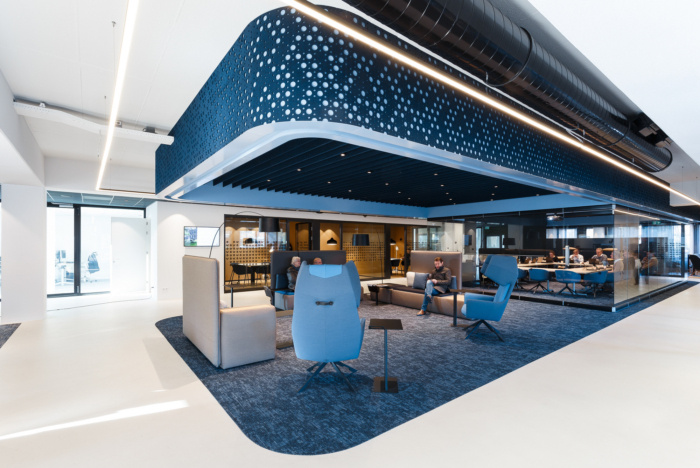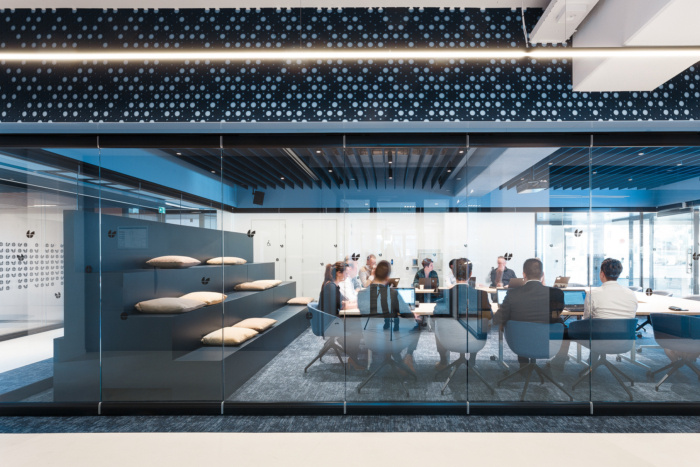
Rabobank Offices – Barneveld
A revitalized contemporary space with a sustainable design, Rabobank's Barneveld offices incorporate recycled materials, locally sourced products and re-purposed furniture.
ZENBER Architecten was tasked with the redesign for Rabobank‘s offices located in Barneveld, the Netherlands.
ZENBER Architecten was commissioned to redesign the interior of Rabobank Gelderse Vallei in Barneveld. The result is a prestigious office in which bank staff provide optimum customer service in contemporary surroundings. The multifunctional ‘client zone’ on the ground floor has various meeting rooms, a café and a presentation area. The staff offices on the upper storeys have been redesigned to increase the number of workspaces available, very much in line with the ‘Activity Based Working’ concept which underpinned the project instructions.
Much of the new interior design has been accomplished using recycled materials. The synthetic felt wall coverings and sound-reducing baffles were once plastic drink containers. Moreover, they can be recycled again in future. The floor coverings have a Silver Cradle to Cradle® certificate, attesting that they make a positive contribution to environmental management and public health. They too can be fully recycled within a non-toxic closed loop. The carpet is of 100% regenerated nylon threads recovered from waste materials such as fishing nets and discarded domestic carpets.
The existing furniture has been re-used to the greatest extent possible, with some upgrading as appropriate. This project made significant use of locally sourced products and services.
Designer: ZENBER Architecten
Design Team: Eric Wezenberg, Edwin Kamphorst, Ingrid Heijne
Contractor: Bouwbedrijf Morren B.V.
Photography: courtesy of ZENBER
