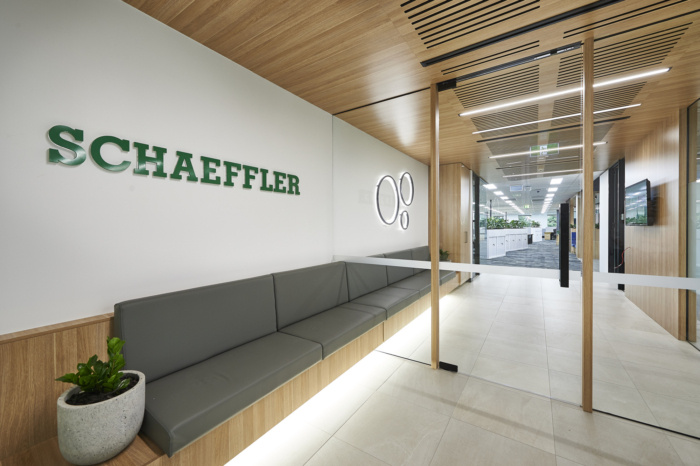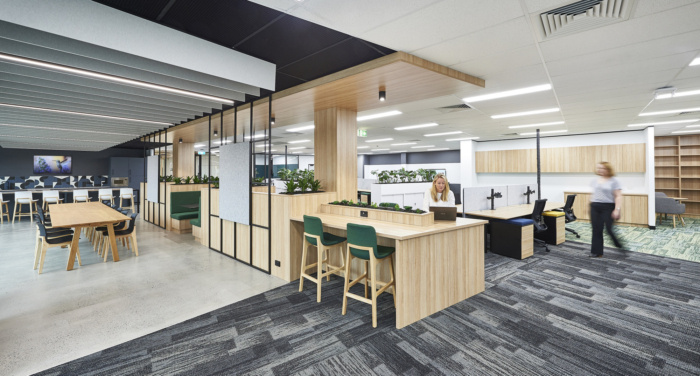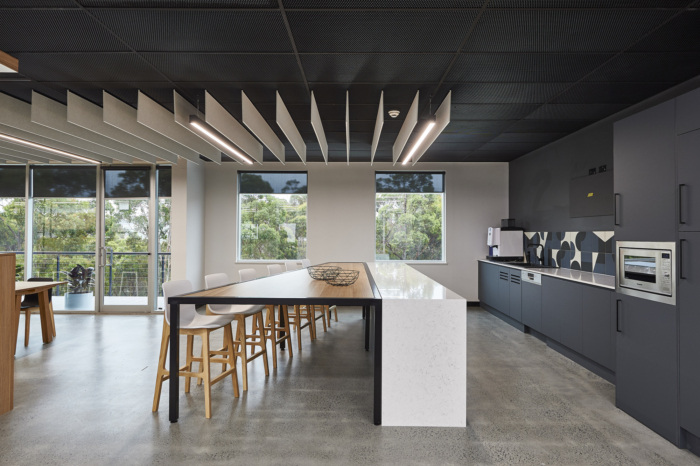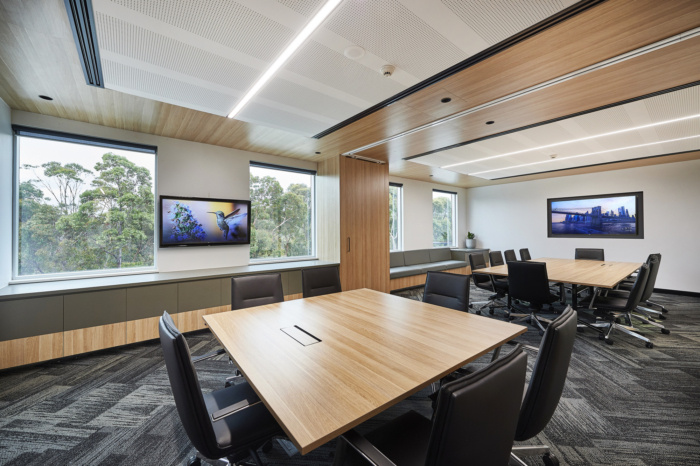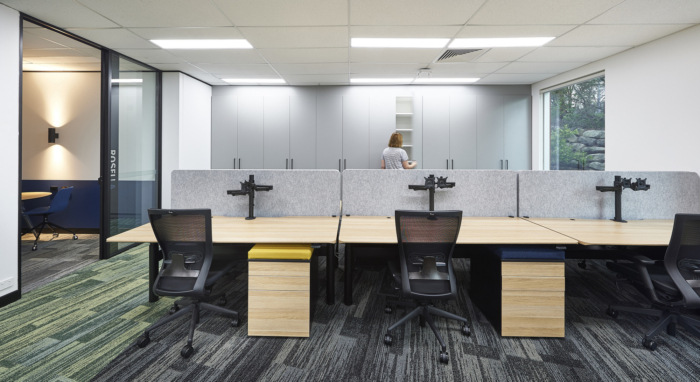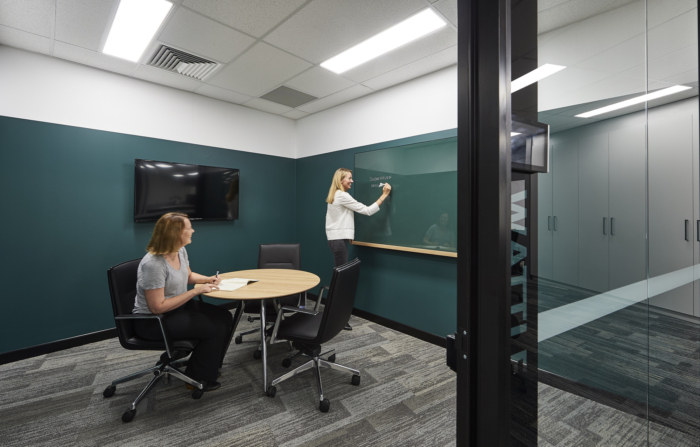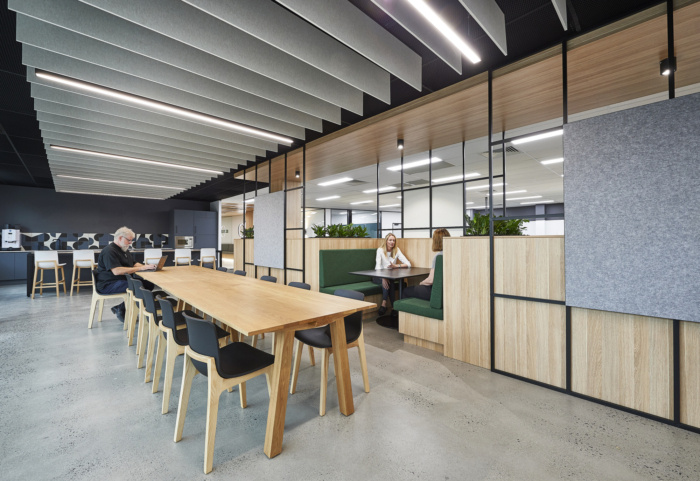
Schaeffler Australia Offices – Sydney
PMG Group have a created a new sense of space for automotive parts manufacturer, Schaeffler, located in Sydney, Australia.
Schaeffler Australia saw their relocation as the perfect opportunity to shift their current working styles, away from a highly built, office-based and often disconnected environment to a collaborative open plan space. The design needed to optimise the natural light and inspire the team to embrace this new way of working. A range of formal and informal meeting spaces and quiet rooms was needed to support staff requirements. The local bushland outlook inspired elements of the concept – to bring the natural elements into the office area.
A formal entry area reflects the company branding with an emphasis on natural materials through the inclusion of a feature timber ceiling. The boardroom and meeting room open off this area and can be opened up to create a large training room, a new desired function which was booked before they even moved in.
Positioning the considerably larger breakout along the windows, with balcony access, ticked an important box for the team. The larger footprint of the breakout now accommodates town hall meetings and doubles as a work area with booth seating defining the space between breakout and work zone. Whiteboards incorporated in the booth joinery supports informal meetings and dining throughout the entire day with ease. A hot desk completes the booth joinery to offer the sales team a central place to touch down.
The work area is open plan with a welcoming and comfortable feel allowing better communication and collaboration. Investment in sit-to-stand workstations helped to entice the support of the change in working environment. The furniture selection was a key element of the whole fit out with a number of showroom visits and furniture trials incorporated into the selection process. The staff were consulted to understand how they work and how this can be enhanced. Every item meets the unique functional and comfort needs of the Schaeffler team.
The natural biophyllic design is extended throughout the space thanks to the planting, timber finishes, furniture colours and paint finishes.
Schaeffler staff were initially resistant to moving to an open plan working environment. Thanks to the creation of the large breakout and informal meeting areas they were won over, showing a newfound pride in their new workspace.
Designer: PMG Group
Photography: Oliver Ford
