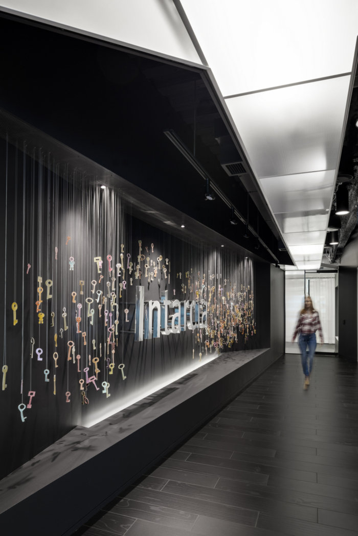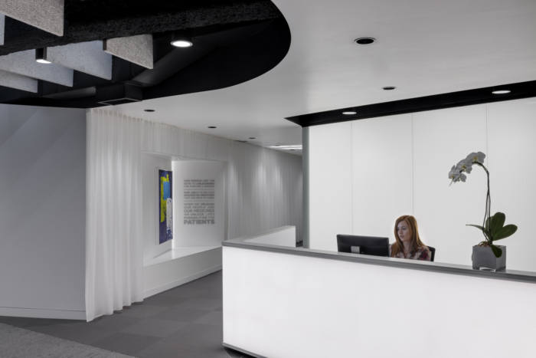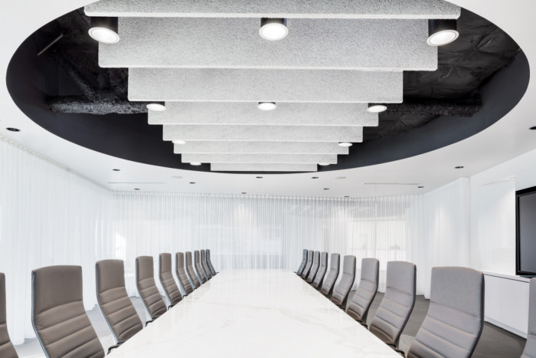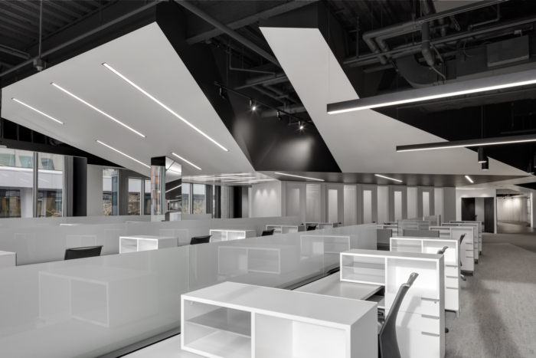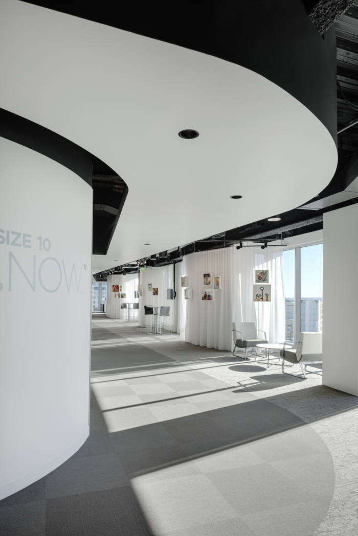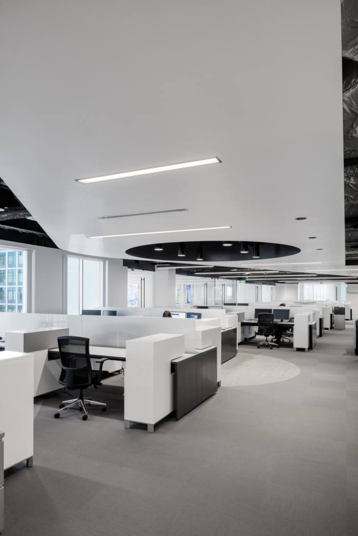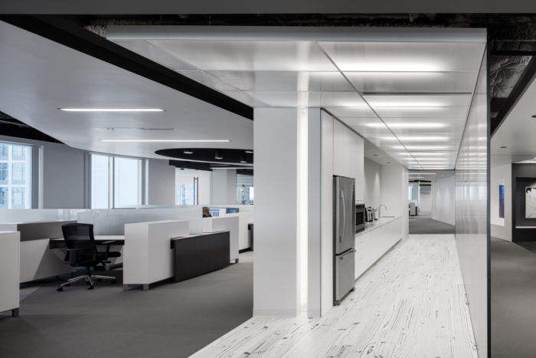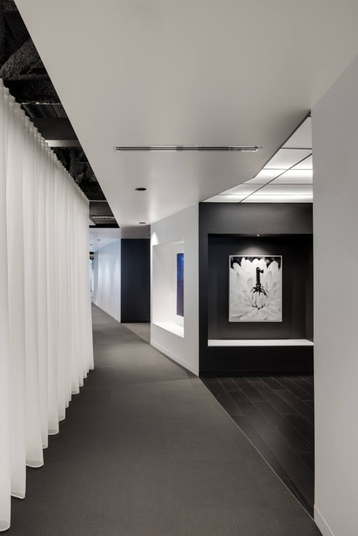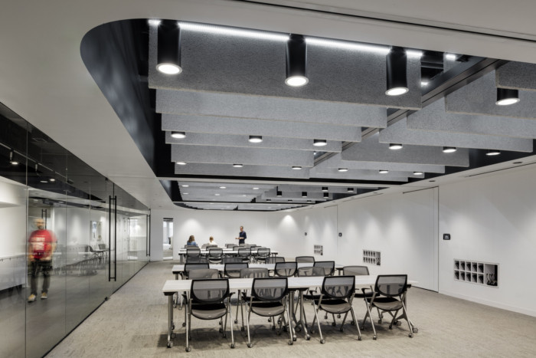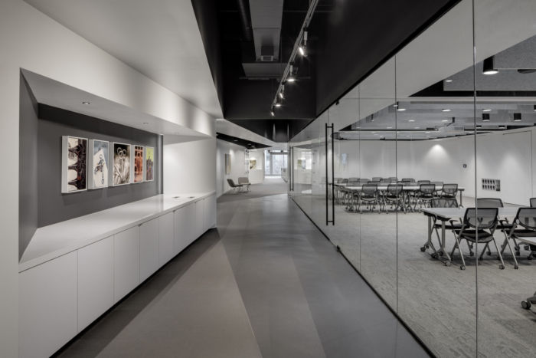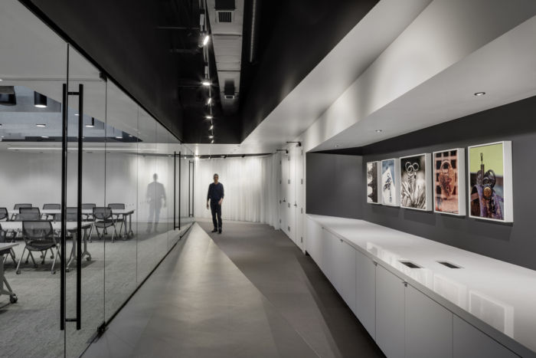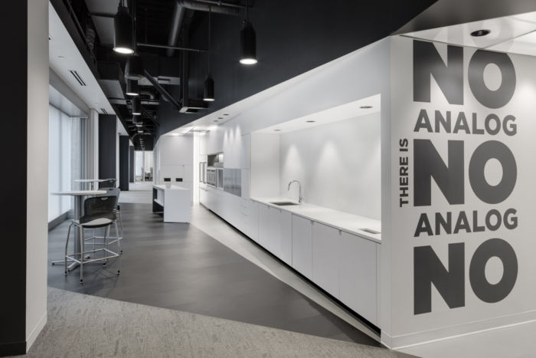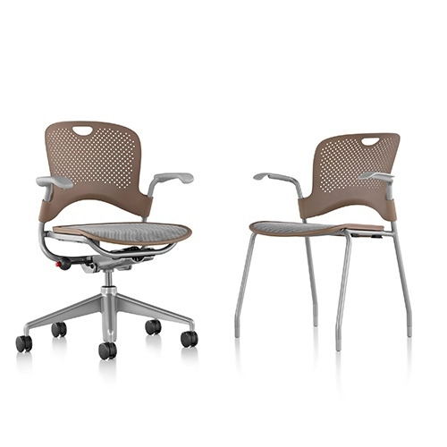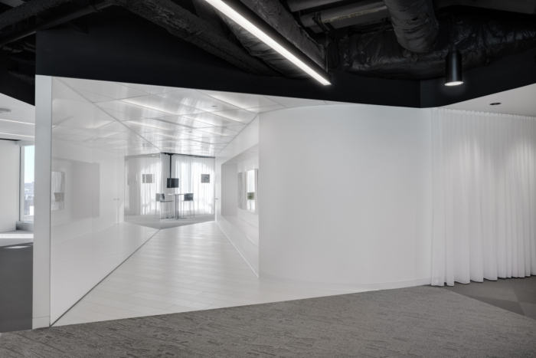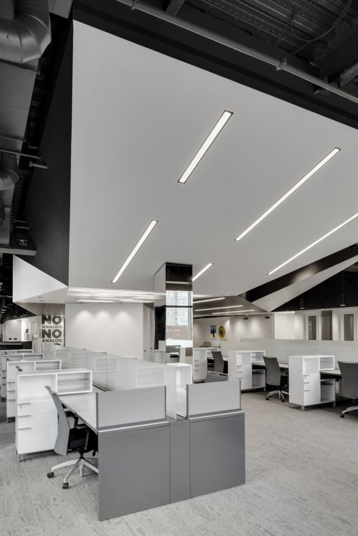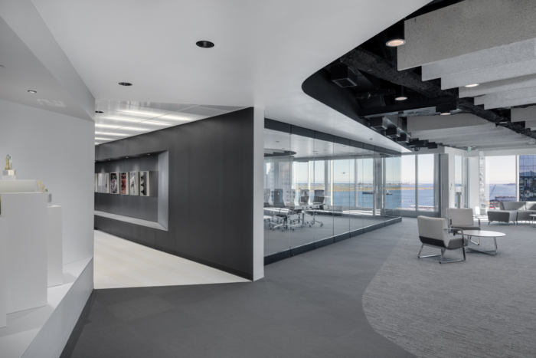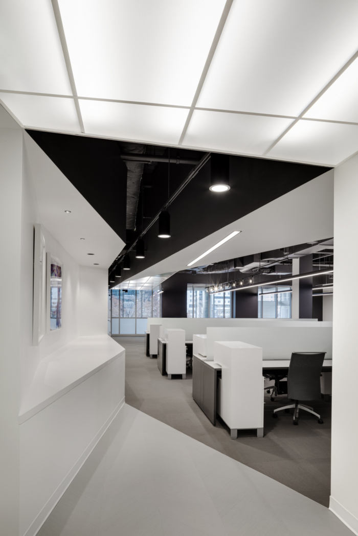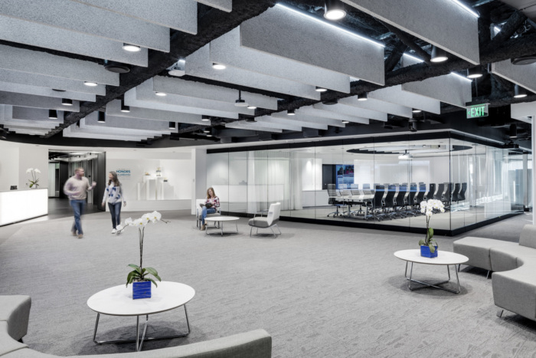
Intarcia Offices – Boston
A pleasant and functional space for Intarcia, the biopharmaceutical company's office in Boston incorporates original works of art, balances natural and artificial light and accommodates flexible work options.
ACTWO Architects were engaged by biopharmaceutical company, Intarcia Therapeutics, to design their offices located in Boston, Massachusetts.
Interior design of the international headquarters for Intarcia Therapeutics, on the 13th floor overlooking the seaport. The space integrates many original works of art, balances natural and artificial light and creates a restful series of gallery/work spaces.
Down on the 2nd floor fo the same building is an expansion and office suite. The environment provides operable partitions to tailor the scale of the space to various events, such as standard conferencing, training, and large format gatherings. The high ceilings are accentuated by soaring soffits that move through the space defining various programmatic elements and circulation zones.
Designer: ACTWO Architects
Architect: Vincenzo Giambertone
Contractor: Structure Tone
Artwork: Kelly Milukas
Photography: Greg Premru
