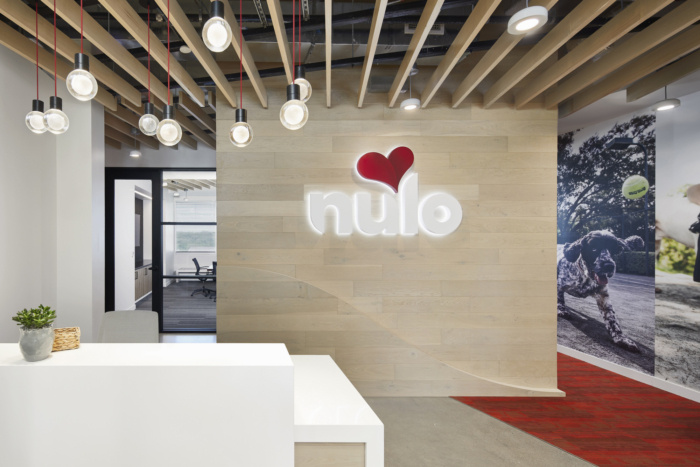
Nulo Pet Food Offices – Austin
Nulo's office design in Austin incorporates natural and raw elements to emulate the heart of their mission, to produce pet food that stimulates longevity and health in both pets and pet parents.
Sixthriver recently completed the home away from home for the employees and dogs of Nulo Pet Food located in Austin, Texas.
Sixthriver partnered with NULO to create a new corporate office space for the specialty pet food company. The new space embodies their company mission – to inspire pet parents be healthier together with their pets, where NUtrition meets LOve. Their product standard takes no short cuts, using the natural, simple ingredients. The design and simple, natural materials – wood, concrete, glass, metal – used in the construction echo this philosophy.
Nulo desired a space reflected the culture and personality of the employees, and said something about the character of the city where it was founded. Their goal was to convey a fun collaborative and creative community that celebrates life and felt “anti-corporate”, a home away from home for clients, employees and their pets. The space had to be both functional for a business, but durable and welcoming for employees, animals, and clients.
This balance was achieved by challenging and being innovative with scale, materials, lighting, and transparency. The result is a dynamic and collaborative environment. The use of perforated metal panels, low profile workstations, and glass mimic the transparency and honesty of the company. Due to the complexity of the design, specifically scale and materials, Sixthriver presented every design decision with 3D views and renderings so that Nulo could fully understand the change in elevations/relationships at the ceiling types and material transitions.
Bound by windows spanning the breadth of the office, the space takes advantage of as much natural light as possible. The design team positioned the a majority of the private offices on the interior of the building, allowing the majority of the 2 and 4 legged occupants access to the expansive views of the hill country and dramatic Texas sunsets. The space is a marriage of the mission of the client and the design principals and aspirations of the whole team.
Designer: Sixthriver
Contractor: The Burt Group
Photography: Andrea Calo
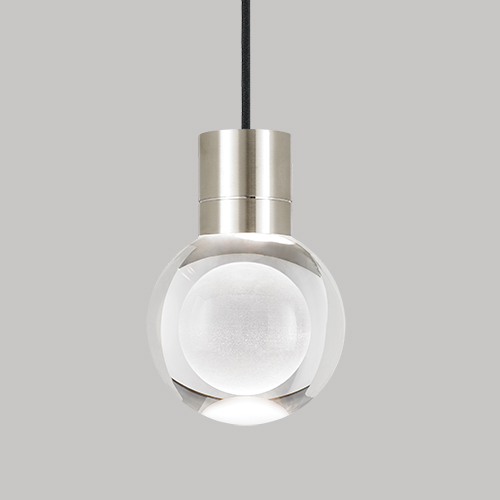
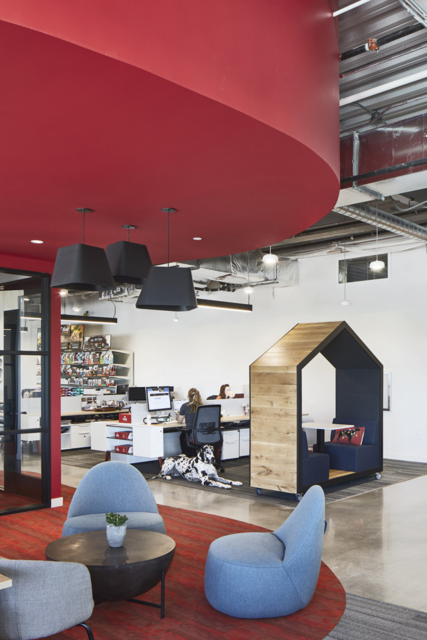
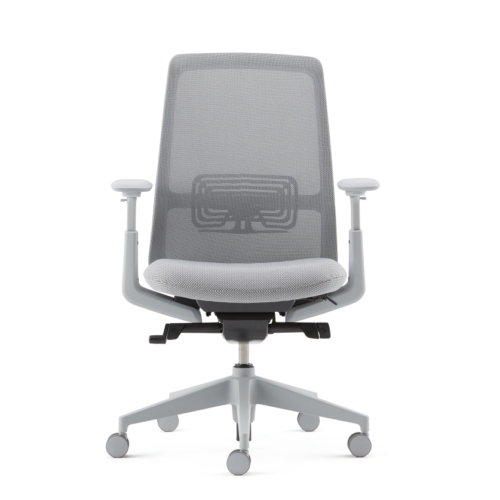
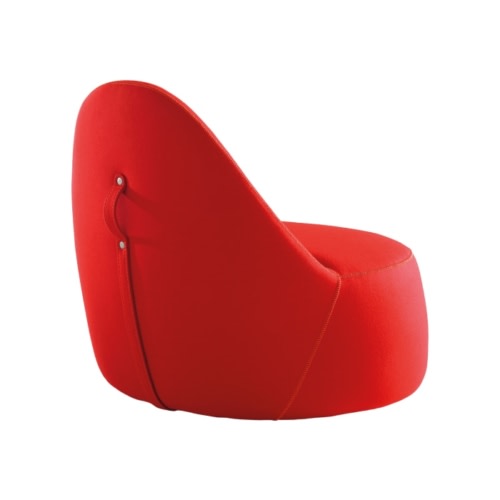
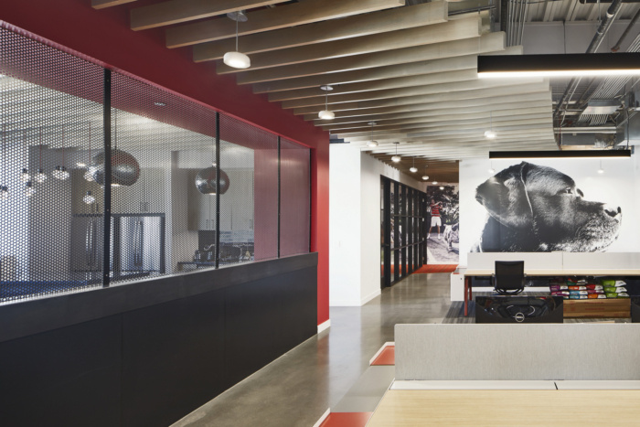
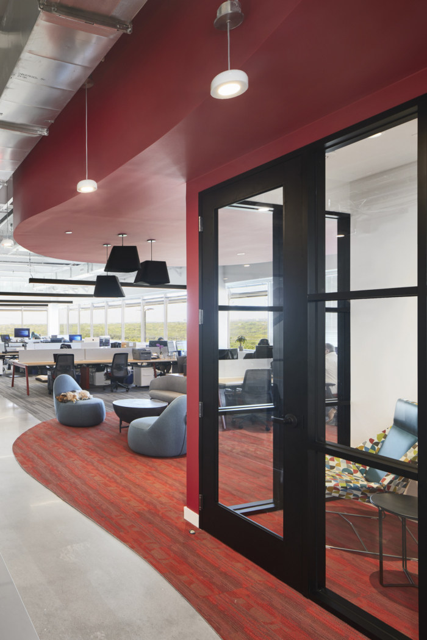
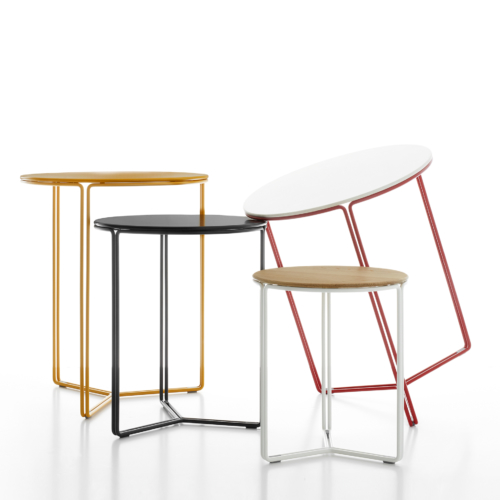
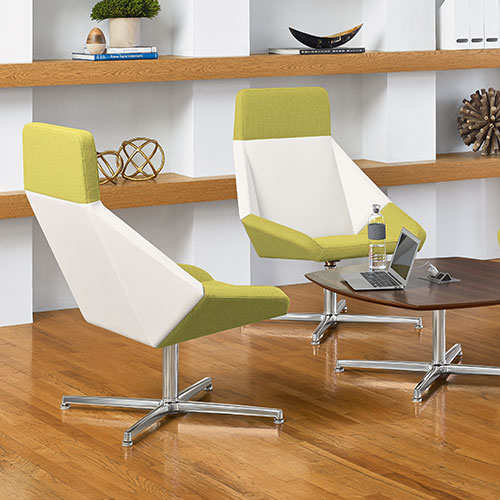
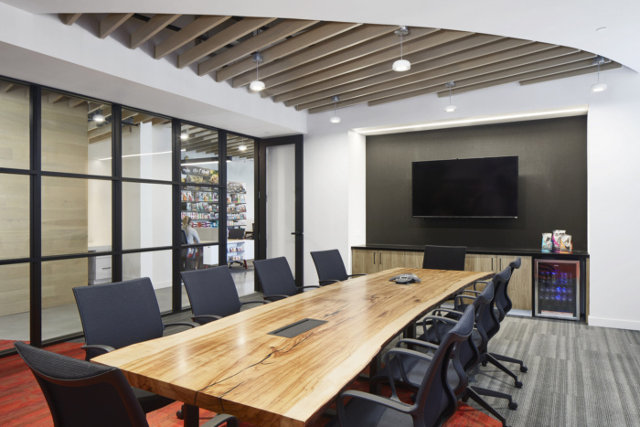
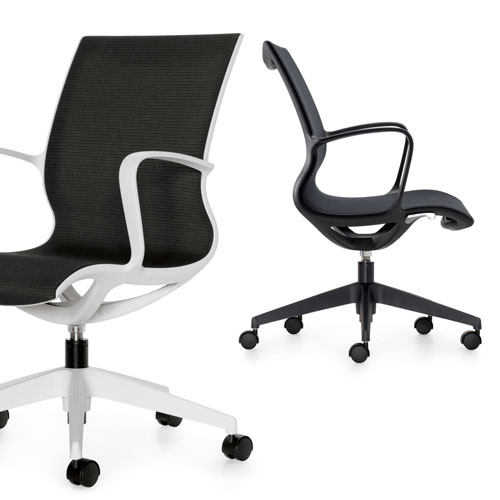
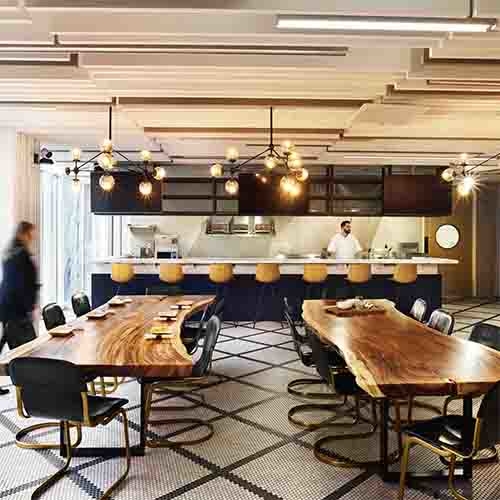
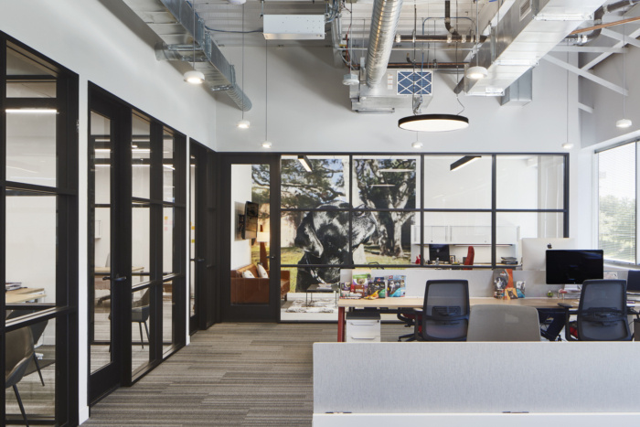
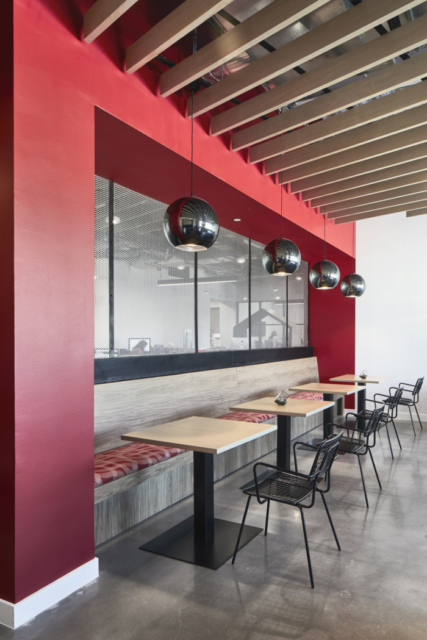
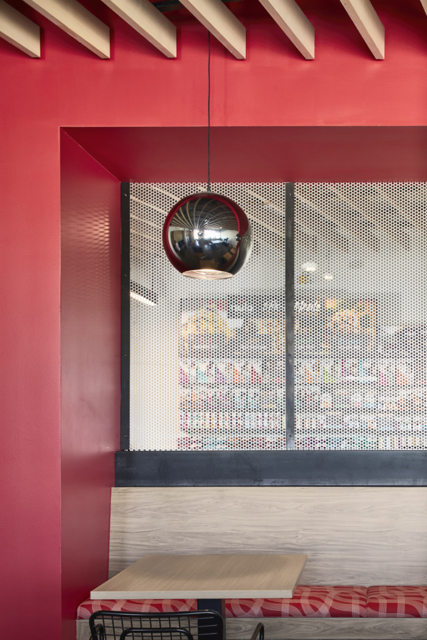






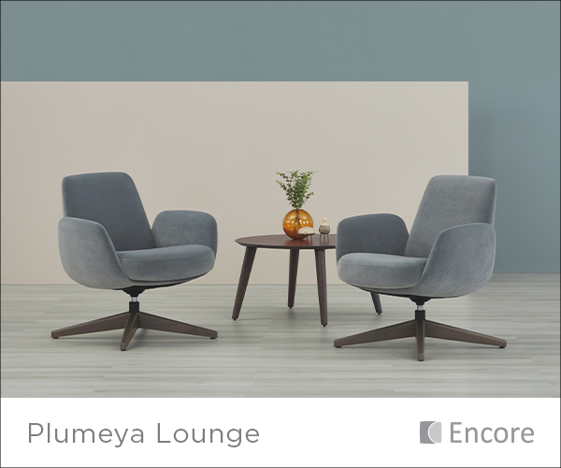











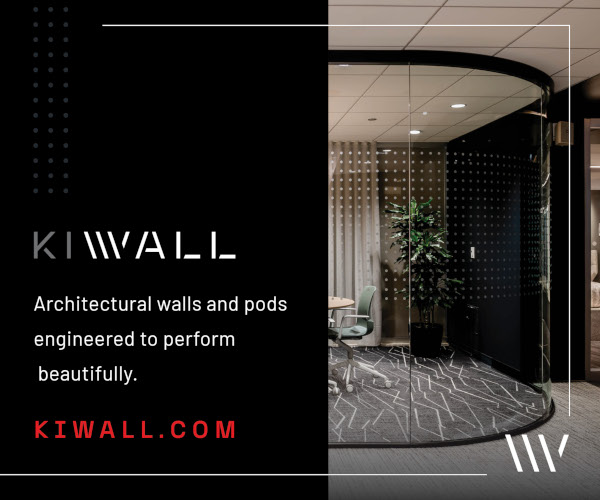












Now editing content for LinkedIn.