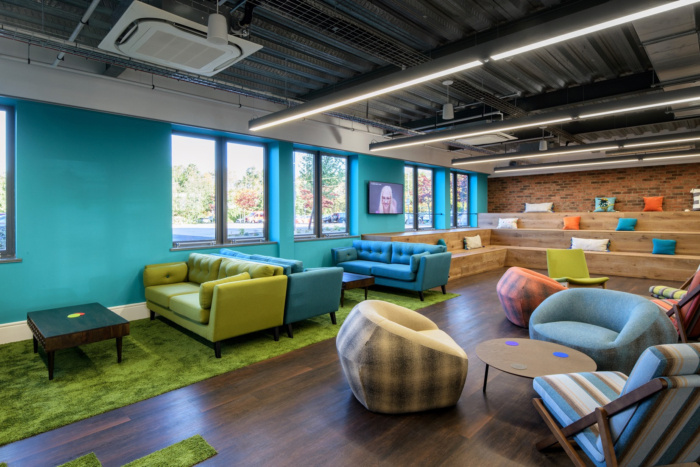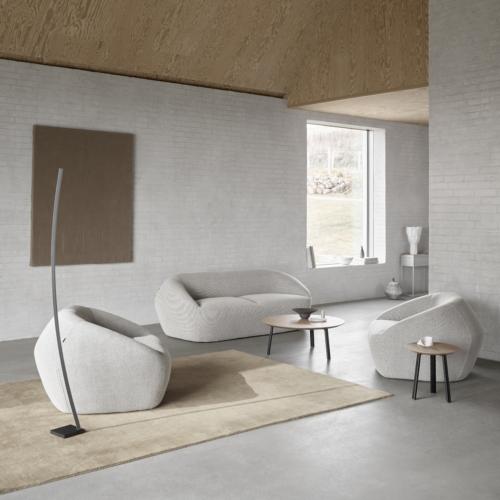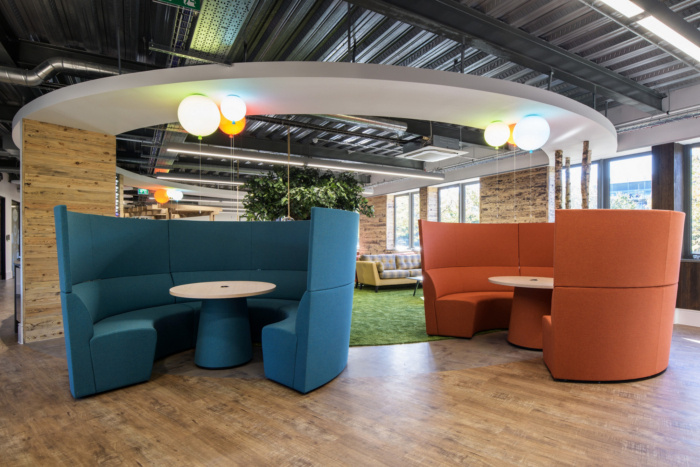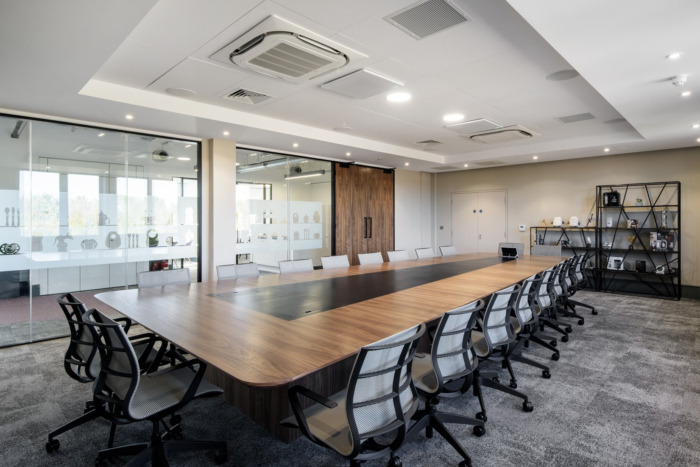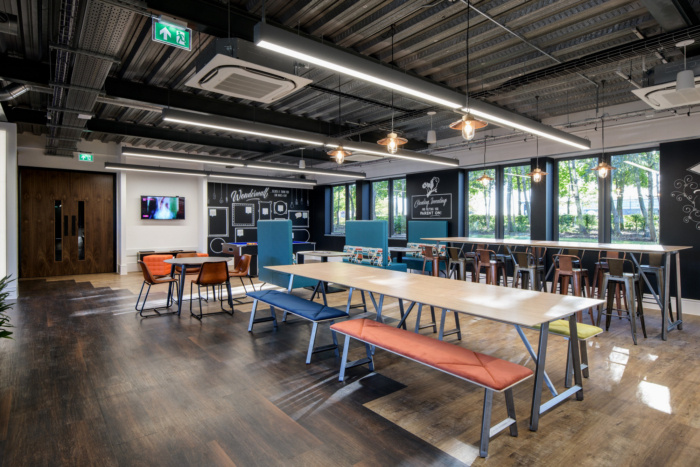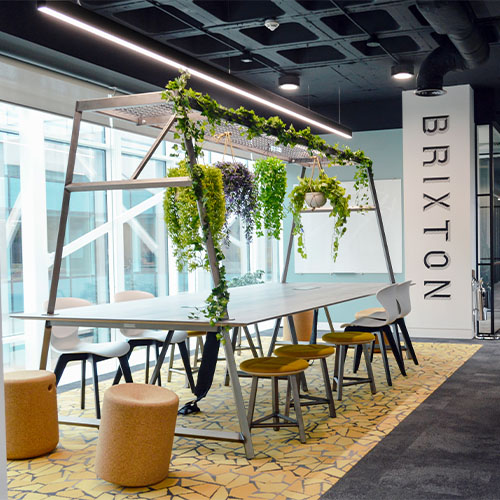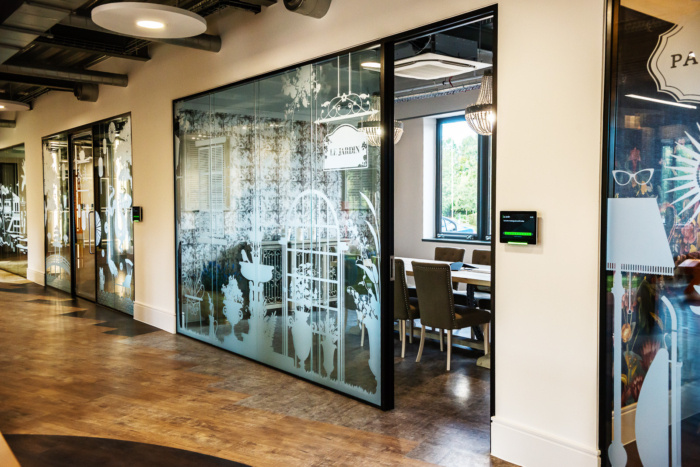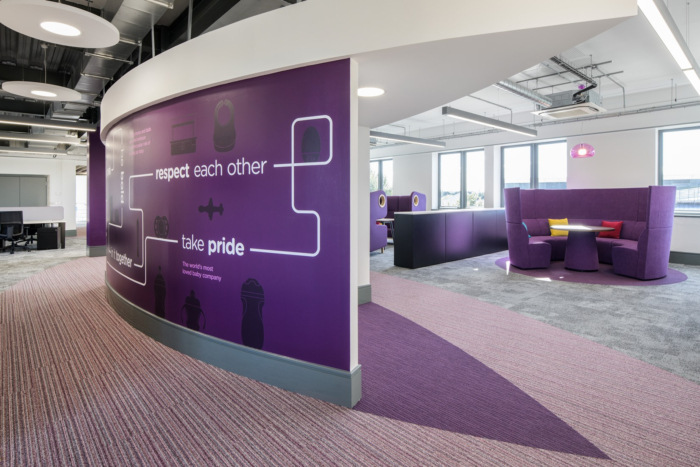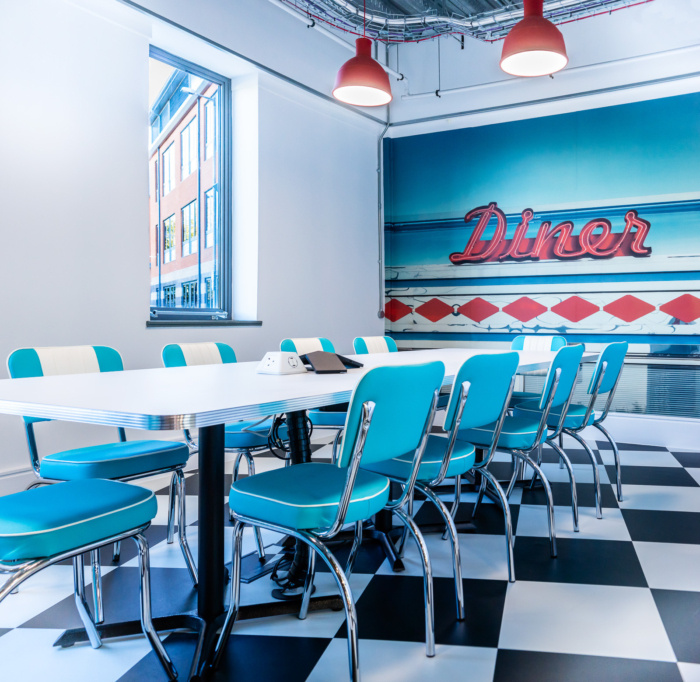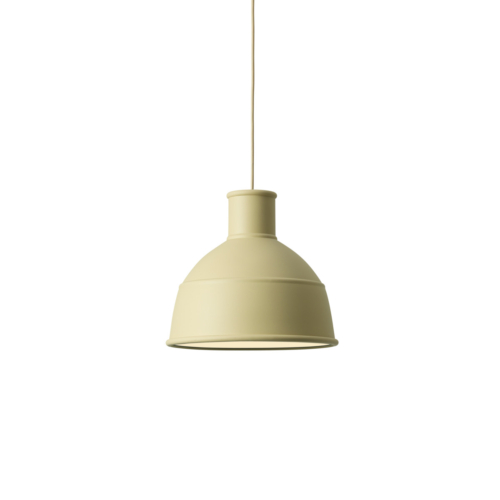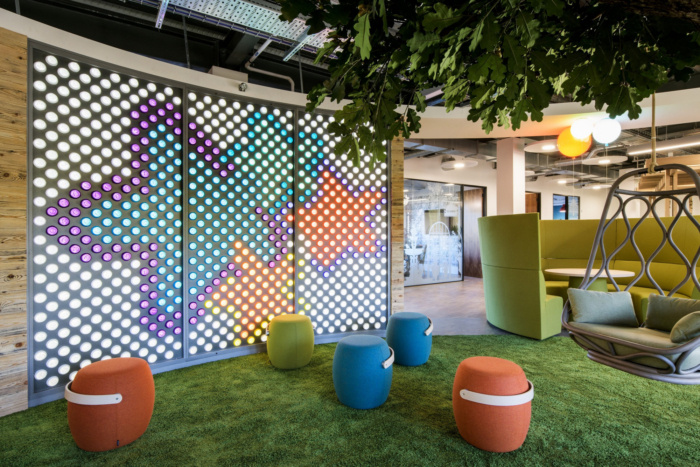
Mayborn Group Offices – Newcastle upon Tyne
Ben Johnson has delivered a a thoughtful employee experience at the offices of Mayborn Group located in Newcastle upon Tyne, England.
Mayborn Group, the company behind parenting super-brand Tommee Tippee, acquired a large new office space in Balliol Business Park, North Tyneside, near Newcastle in the North East of England, to support their global growth plans. The company champions parenting, helping mums and dads enjoy the experience of bringing up a baby.
The brief for the interior design was to create a global headquarters that would enhance the employee experience, bring parenting “to life” and create a workplace that would build pride, attract talent and reflect the strength of the brand internationally.
This new site was twice the size of Mayborn’s existing premises nearby and at 33,000 sq ft, offered the business ample expansion space to accommodate a growing work force and high calibre talent.
Yorkshire and North East-based Ben Johnson Interiors was chosen to design, build and supply workplace furniture for the new global HQ in 2018.
Ben Johnson Interiors created a highly engaging, welcoming, reception area using appealing curved designs mirroring the logo and the floor. The striking brand colours of cyan, gold and pink provided an attractive contrast against the clean white background walls. A twinkling, reflective chandelier made from clear glass, babies’ bottles was suspended within the double stairwell.
To reflect “real parenting”, inside the large, ground floor meeting area, Ben Johnson Interiors built a fun “playpark” and “beach” area with trees, multi-coloured picnic tables and swinging chairs. A spectacular, wall-mounted centrepiece is a giant, illuminated Tommee Tippee logo made from 800 multi-coloured baby bottles. For privacy or small gatherings in this area, there are numerous private, themed meeting rooms based around toddler activities and the global locations where Mayborn operates. These “meeting” rooms are all highly individual, exquisitely decorated and include a mother and baby feeding room (The Nursery Room) as well as Le Jardin, the Parlour, the American Diner, the Surf Club, Tea Room and Library.
In the large breakout wing, a variety of comfortable, colourful seating zones, with café, lounge and tiered seating, along with games areas, TVs and pool tables, were installed to offer maximum flexibility for informal meetings, large group presentations and to allow people to relax and enjoy themselves together during breaks.
The first and second floor working areas – although more “business” orientated – are still aligned to the quirky ground floor and reception as instructed. Each of the four upper floor business wings have their own striking corporate colour – cyan, pink, gold and green – for their working sectors. Every business wing, as well as providing conventional working desk areas, offers a huge choice of comfortable meeting areas, colourful meeting booths, a variety of individual sound-proofed booths and large cheerful kitchen areas.
Fun typography displaying the Mayborn values is displayed everywhere. Throughout the office, an abundance of natural light, interior birch tree trunks, lovely views of plants and foliage outside, as well as a tree inside too – bring calming elements of nature into the office environment. The firm’s products are visible and obvious in every part of the building.
Designer: Ben Johnson
Photography: Jill Tate
