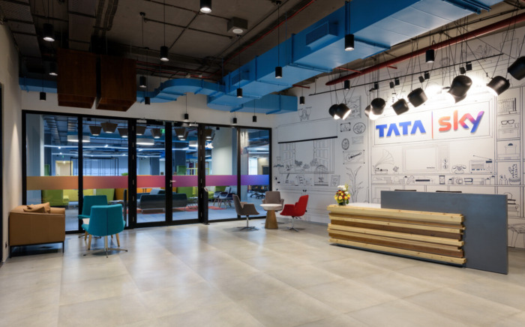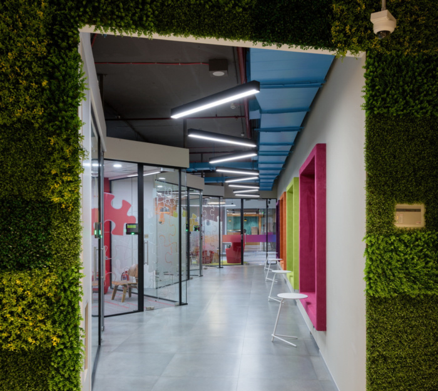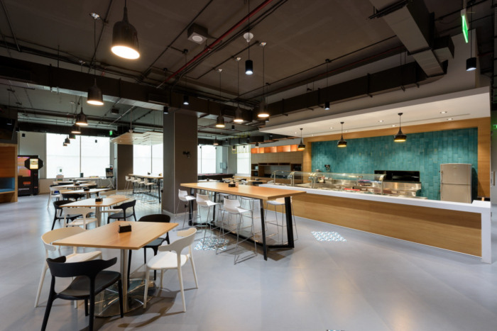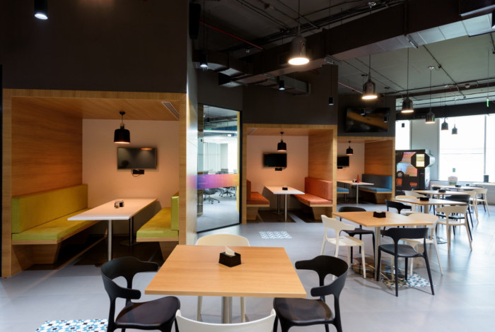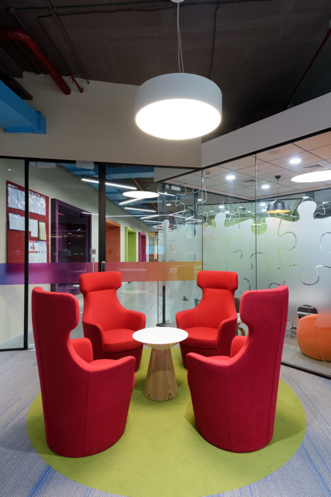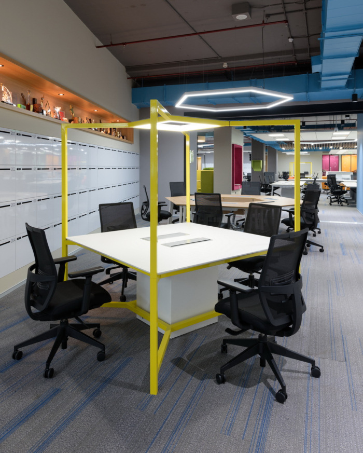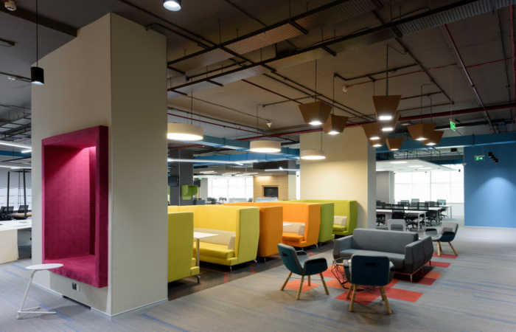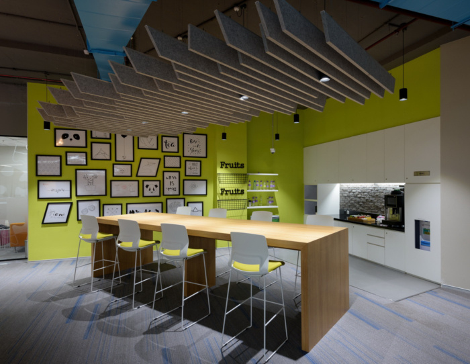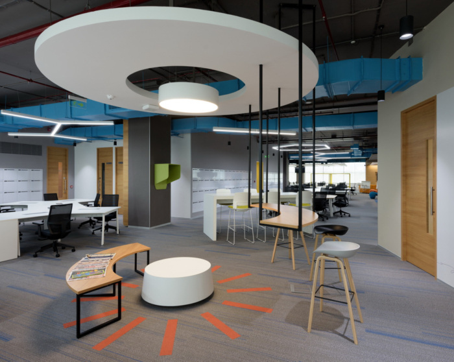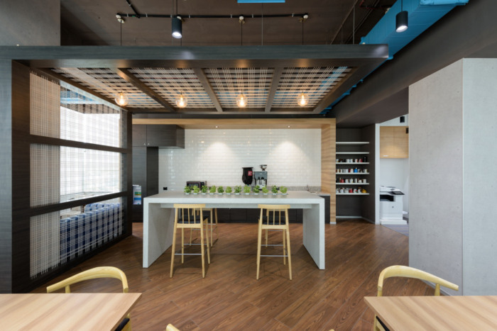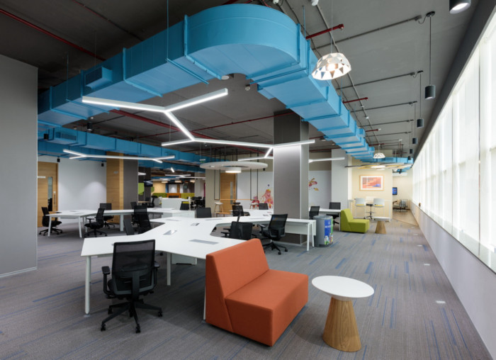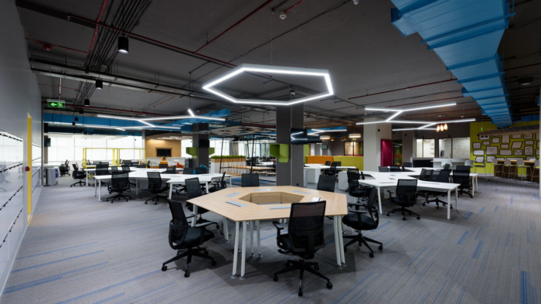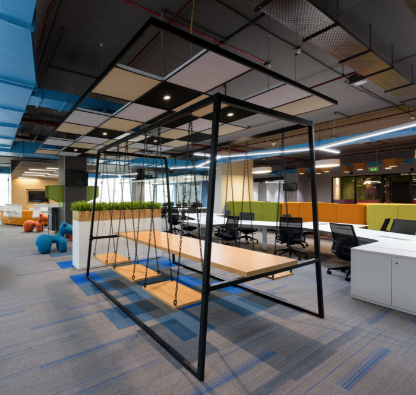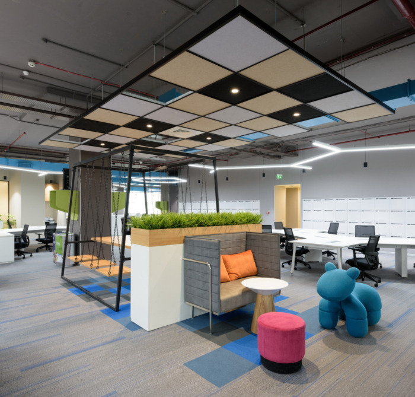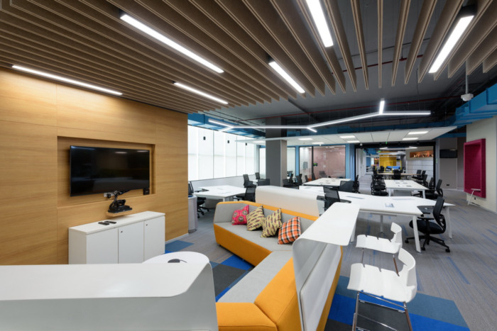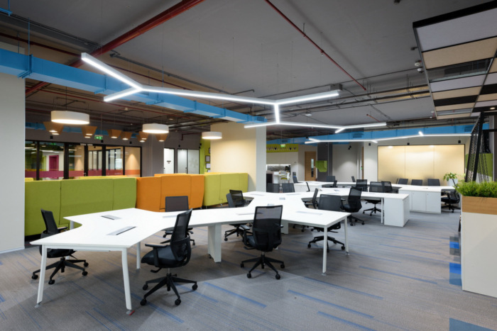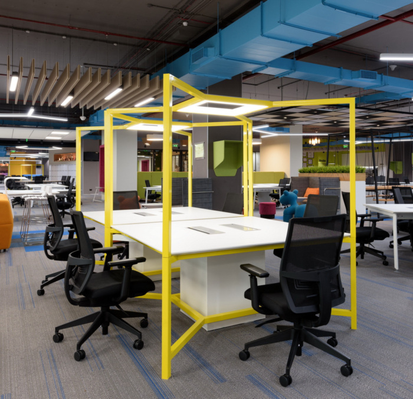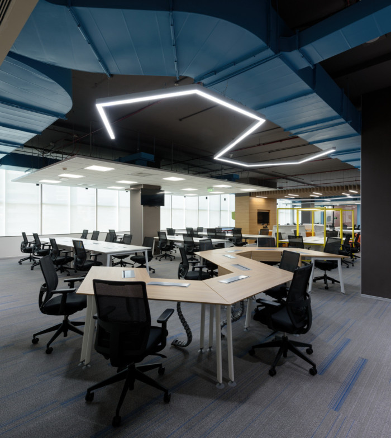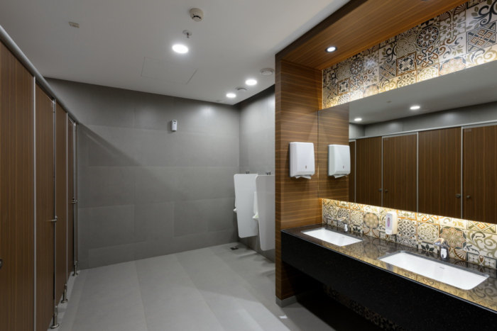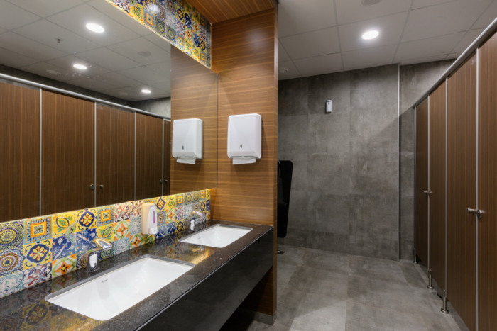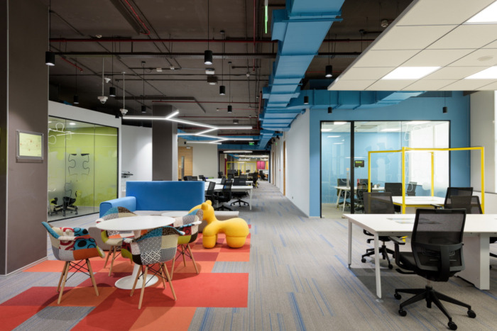
TATA Sky Offices – Mumbai
The Canvas has developed an iconic workplace in to mirror the TATA Sky brand whose new offices are located in Mumbai, India.
The brand and its jingle is so iconic that we wanted this iconic stature of the brand to reflect on the workplace too. The client had shared a design brief which intended “out of the box “thinking in all aspects. The facility wanted a serious break from the monotony of hierarchy and seating patterns as per portfolio. They wanted a bold move of breaking the barriers of cabins and cubicles, which resulted in a complete open office architecture with open desking and no fixed desk for any one of the employees.
The leadership, including the CEO, is also seated in the open desking system of a 120 degree workstation. The space also features a quiet lounge for meetings and boardroom for highly confidential meetings. The office design allows employees to sit in any given corner at any point of the day and execute their tasks using a mix of seating pods, nests, linear workstations, collaborative seats and high desks. The desks are located in close proximity to coffee points and phone booths.
Uniqueness is ensured in every corner with informal collaborations with swings, nest seating, high seats, soft horse seats and breakouts for everyone’s access.
The project ensures a break from the usual monotony of plan, design and user experience. The facility is designed to make you leave as a contented person at the end of each work day. Here’s what you will actually experience as you navigate through the facility.
You enter the facility with a vibrant yet welcoming reception, with homestyle backdrop of a TV cabinet of every household airing TATASKY. Once you enter and look to your right, you are welcomed with an unending series of seating nests and informal meet and greet places framed by video wall bound by green pastures all around. Moving to your left leads you to the work at welcomed by discussion pods, collabs with swings, high tables ,mediascapes and countless areas with a difference serving the same function. You can swiftly move across the facility enjoying the coffee points and cafeteria. The overall user experience explains how comfortably anyone can sail through the facility without affecting his workflow. This in return gives back much to the society with a satisfied employee/visitor going home as he never feels away from home.
Designer: The Canvas
Design Team: Sapna Khakharia, Shruti Ookabhoy
Builder: ANJ Turnkey Projects
Photography: courtesy of ANJ Turnkey Projects
