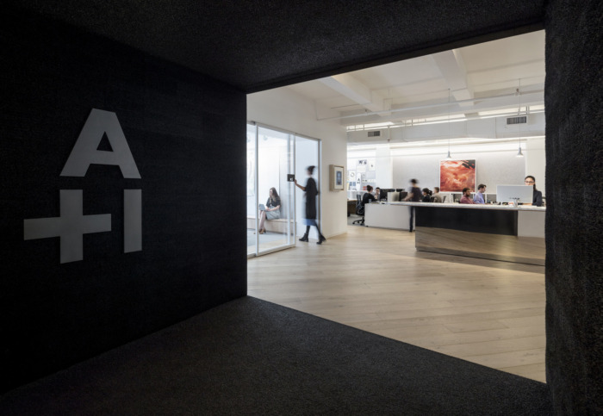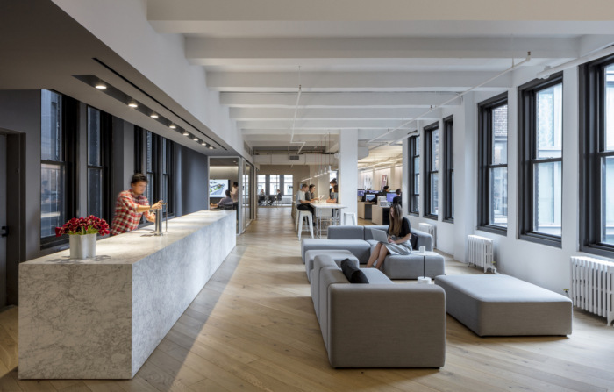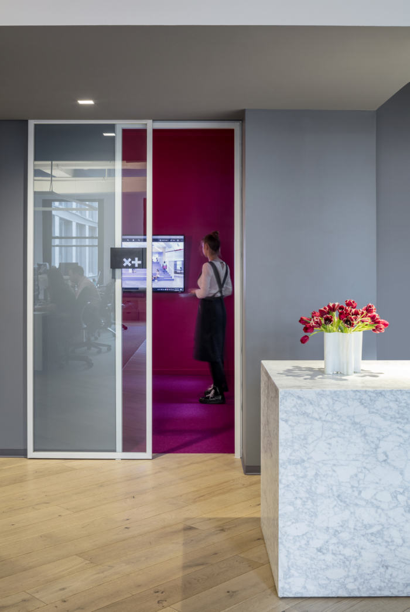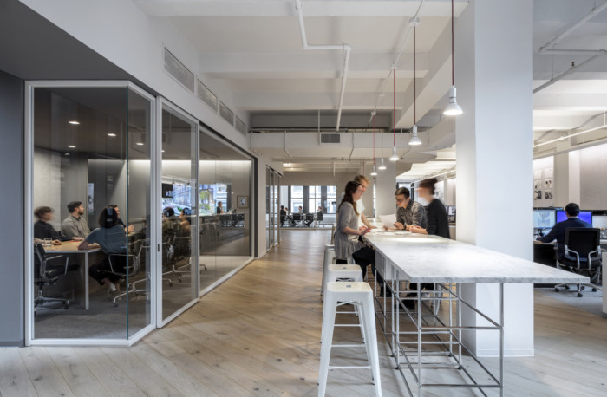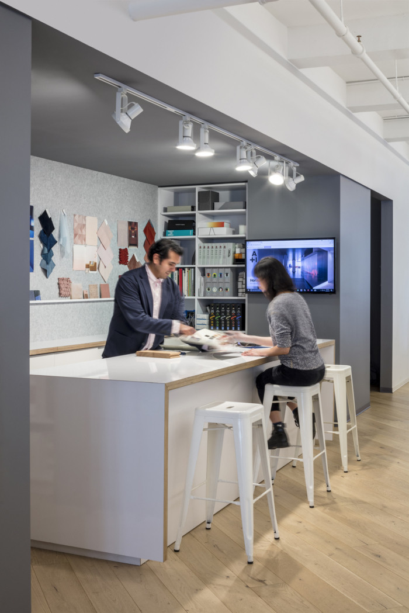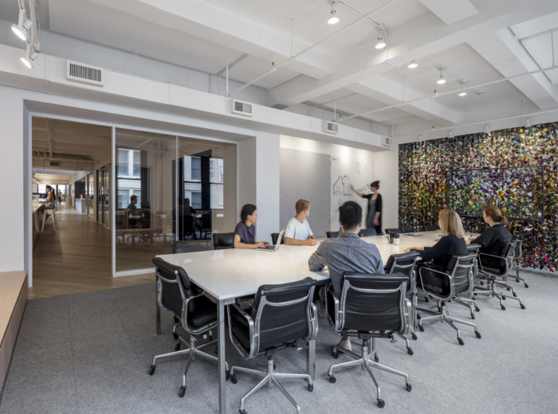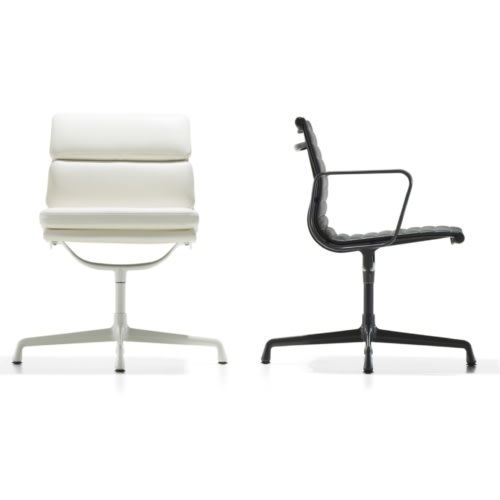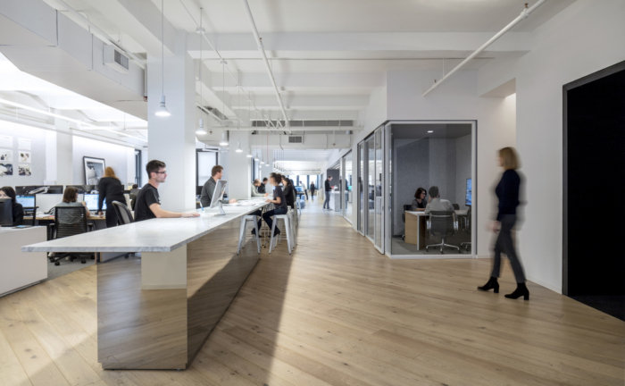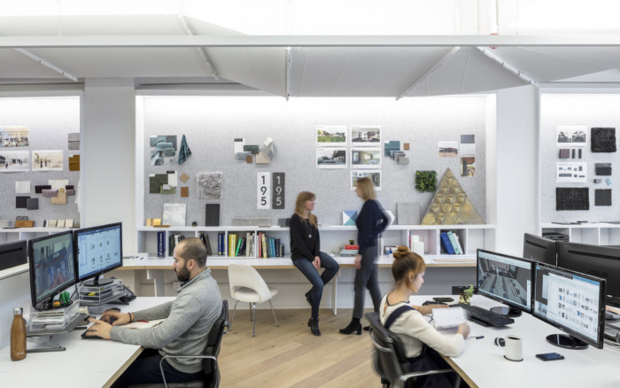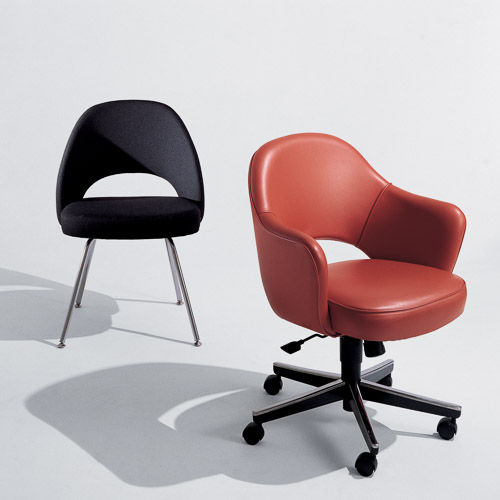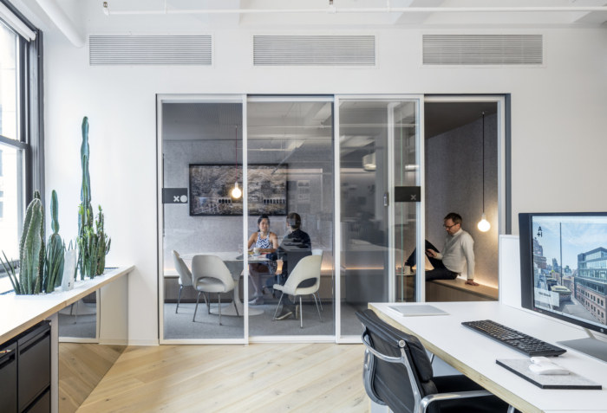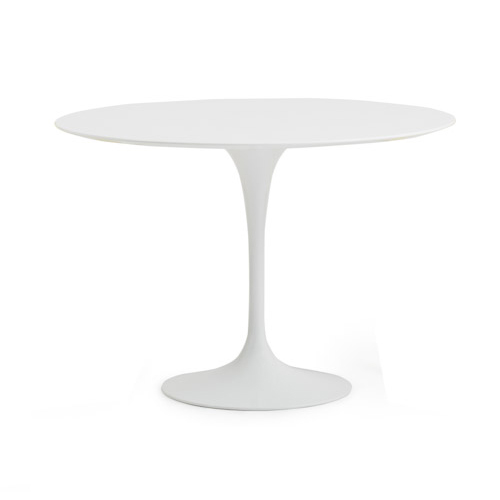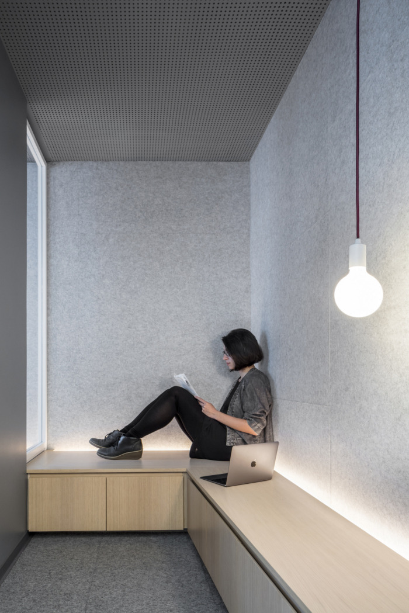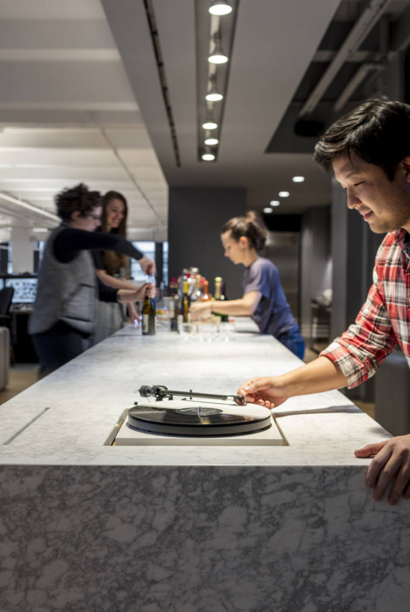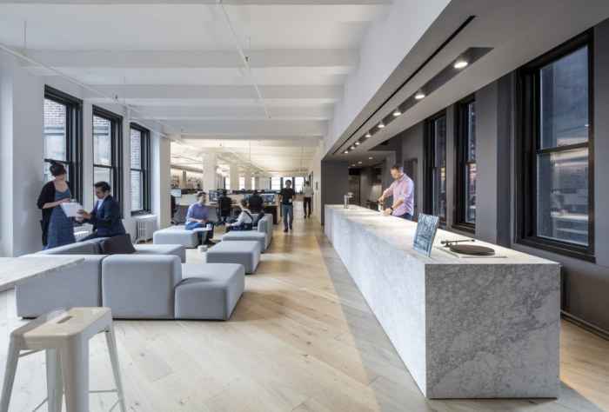
Architecture Plus Information (A+I) Offices – New York City
A space built for the way designers work today, Architecture Plus Information's largest studio to date is a "living laboratory" for the innovative concepts and design services delivered by the New York City-based firm.
Architecture Plus Information (A+I) have created the design of their new offices to accommodate the needs of their growing firm, located in New York City, New York.
Integrated architecture, strategy, and experience design firm Architecture Plus Information (A+I) announced the completion of its new studio in Manhattan. The 13,000 SF workplace is the largest A+I has taken in its 23-year history, accommodating its growing suite of architecture and design services. It also serves as a “living laboratory” for the innovative concepts and design solutions A+I offers clients like Equinox, Peloton, and Hines.
Within a mid-block, early 20th century building in Manhattan’s Flatiron District, the 11th floor space offers views to the nearby Flatiron Building and surrounding neighborhood. More than 80 A+I colleagues practicing architecture, branding, strategy, interior and graphic design can take full advantage of the options afforded by an office built around the way designers work today.
The dynamism of lower 5th Avenue in Manhattan gives way to a shift in perspective upon arriving at the new A+I office. A “black box” entry foyer acts as a visual reset and delivers the visitor to the space in media res. From the entry, an extended marble counter continues 50 feet into the office. This “Long Island” helps guide visitors to the center of A+I’s office, an informal reception area and hub of office activity outfitted with comfortable Hay couches opposite “Block Island,” a 20-foot marble bar with a built-in record player and beer tap.
Because the office is within the only structure spanning the city block with frontage on both 21st and 22nd Streets, the center of the office offers great light and uninterrupted views the nearby courtyards, alleyways, and surrounding Flatiron District architecture.
On the journey to this central area, one takes in the essence of A+I’s creative culture: the firm’s collaborative nature, expressed with open work stations that spill onto the Long Island’s seemingly limitless capacity for break out meetings and group discussions; transparency, with meetings revealed through glass-walled conference rooms of varying sizes suitable for an intimate discussion or a firm-wide celebration; fun, as one’s ears might pick up on the relaxed tunes pouring through speakers, sharing music from a crowd- sourced office playlist; and beauty, as the eye is drawn to artwork on the walls, part of a rotating collection meant to engage and inspire the mind.
Architect: Architecture Plus Information (A+I)
Design Team: Brad Zizmor, Dag Folger, Kate Thatcher, Sommer Schauer, Peter Knutson, Vivien Chin
Photography: Magda Biernat
