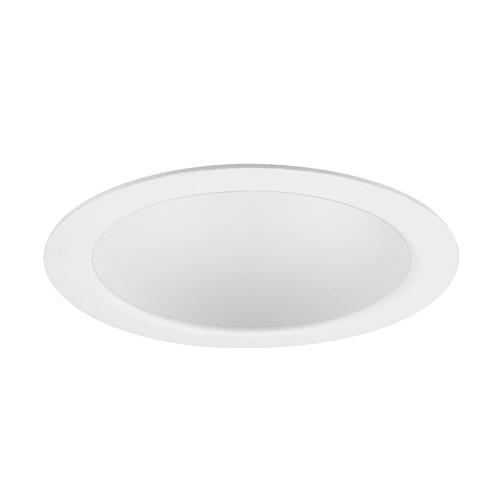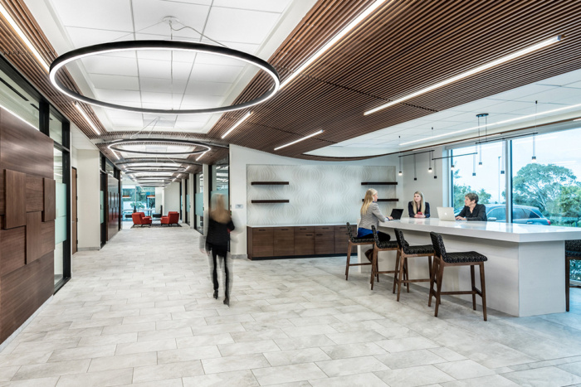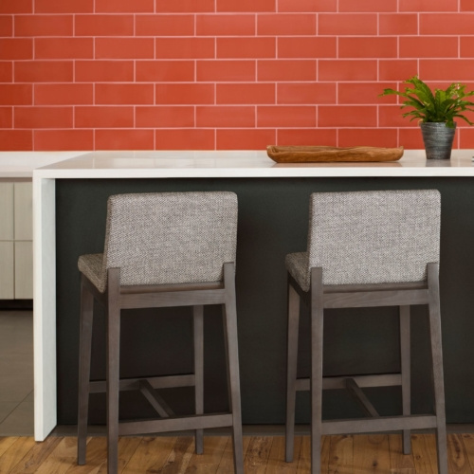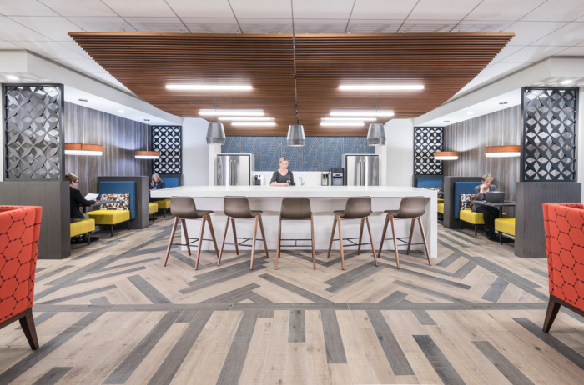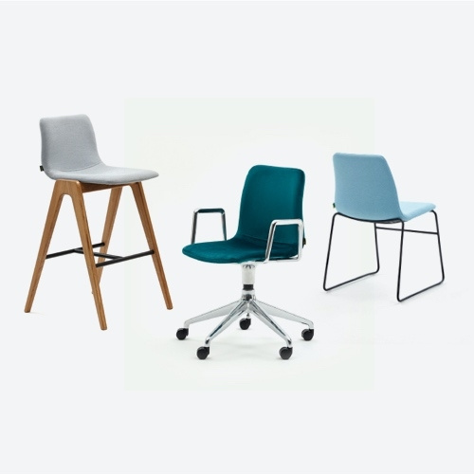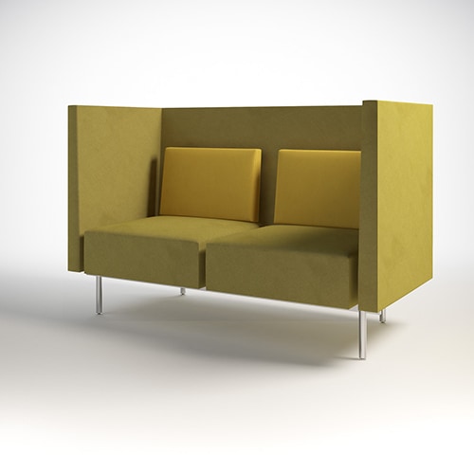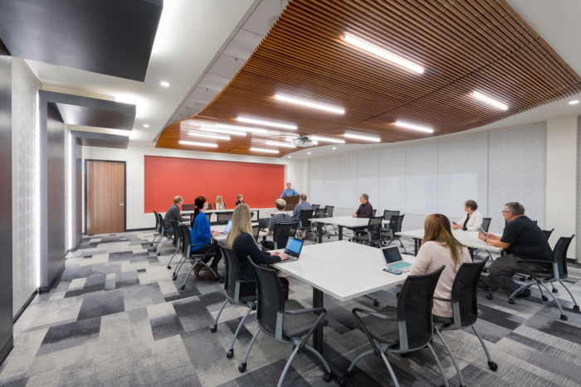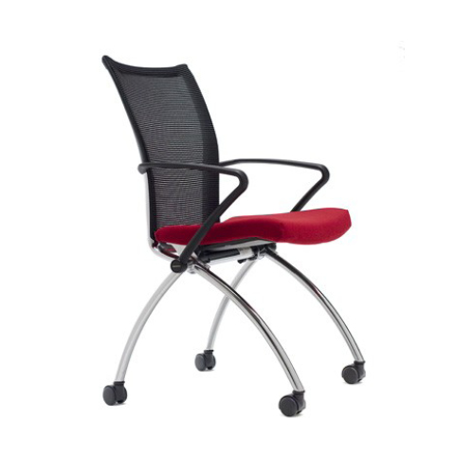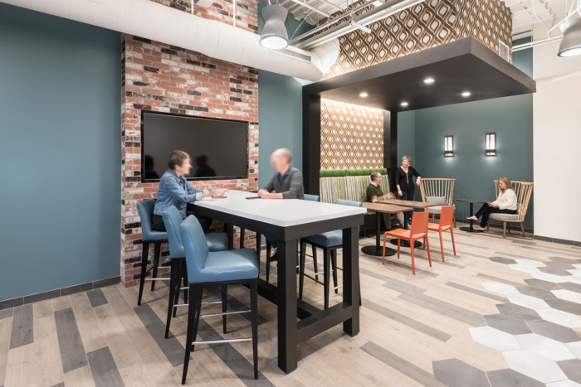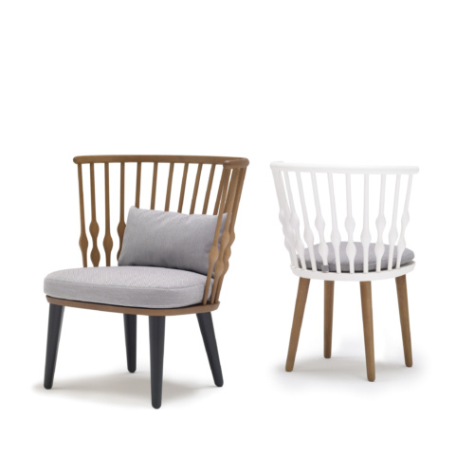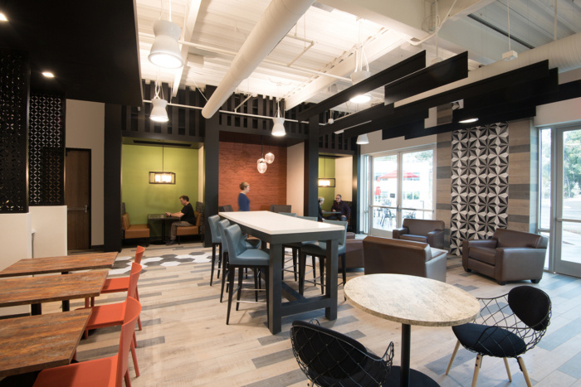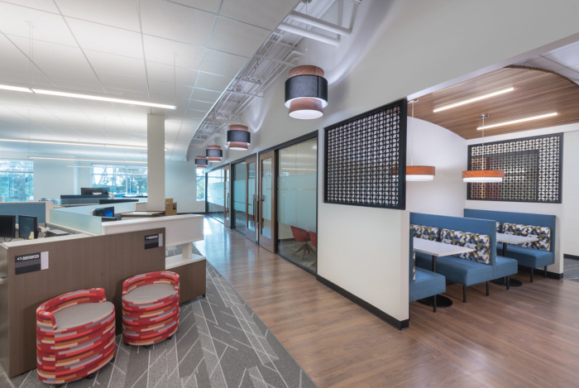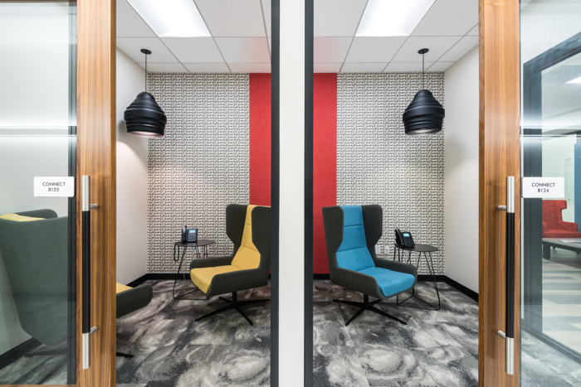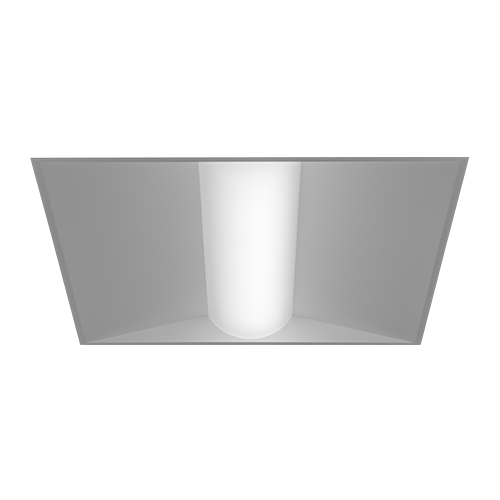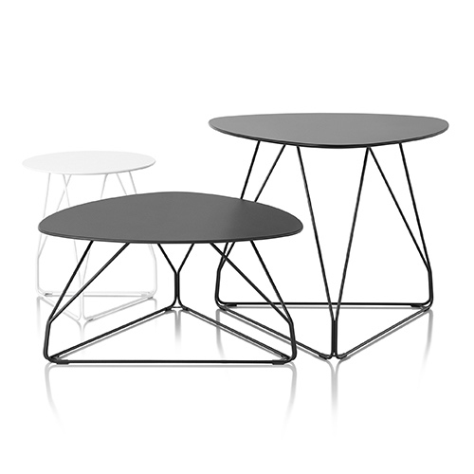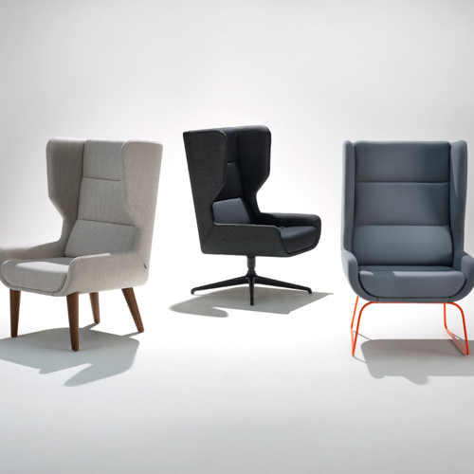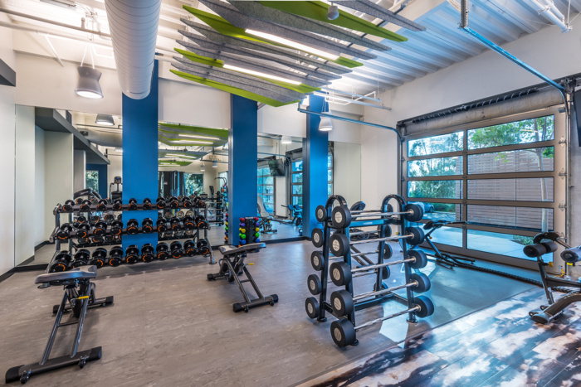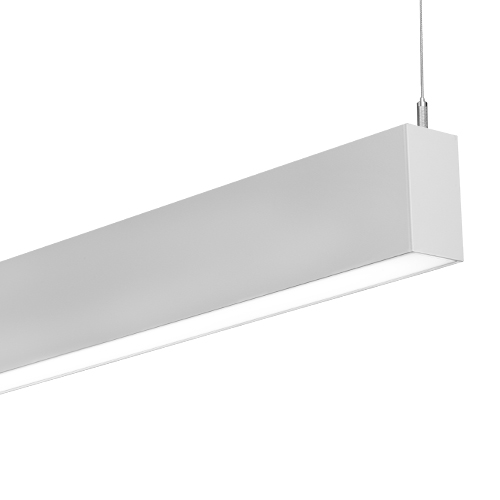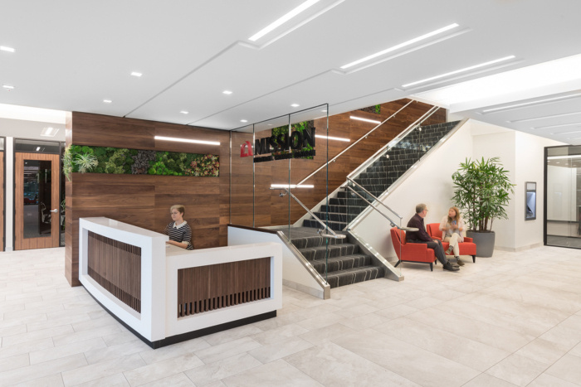
Mission Federal Credit Union Offices – San Diego
ID Studios, Inc. created a new sense of space for the Mission Federal Credit Union offices located in San Diego, California.
Mission Federal Credit Union is a member-owned, not-for-profit financial cooperative dedicated to serving their member’s financial needs. They occupied their previous corporate office for 30 years and had exceeded their space constraints. When they engaged ID Studios to help them make the move to a new home and headquarters they voiced their desire to be future focused to ensure flexibility to live and grow for the next 30 years.
Having a “Mission Fed Moment” is more than a tag line to them. The initial big-picture goal was to create, “A work-place connected to life’s important moments.” The team then sought insight into their employees’ day-to-day work lives by obtaining feedback to validate data about their work habits. With those results, the team created a design that fulfilled their need for greater collaboration and openness, natural light, flexibility, wellness-focused design and a fun and inspirational environment.
The interest in openness and collaboration drove the need for spaces that provided an environment that allows employees to focus and achieve heads-down work as well as open spaces that provided energy and collaboration. The designer’s goals were to provide for these needs, while also conveying the message of strength and reliability along with being welcoming and approachable. Ultimately, the space plan called for large open office areas with window-line access, sprinkled with collaboration areas. The designers used strong horizontal and vertical lines to exude strength and permanence, while curved lines were introduced to provide a feeling of warmth and approachability. Wood-look LVT and tile were used to exude the strength and durability the financial institution wanted to convey. Architectural elements are clad in stone and wood but introduce glass for transparency and greenery for softness. Every element has purpose and connects to who they are and what they want to portray to their visitors.
One major challenge was creating a cohesive campus. The campus consists of three buildings and determining the usage of these buildings was crucial. Ultimately, two of the three buildings were planned for Mission Federal Credit Union’s headquarters. The first building, which is approached when arriving, provides the primary starting point of the campus and welcomes employees and visitors. The second building is linked by way of a new outdoor meeting, dining and activity park equipped with a variety of seating options, gaming, BBQ space and direct connection to the full-service cafe.
Designer: ID Studios, Inc.
Photography: Joel Zwink
