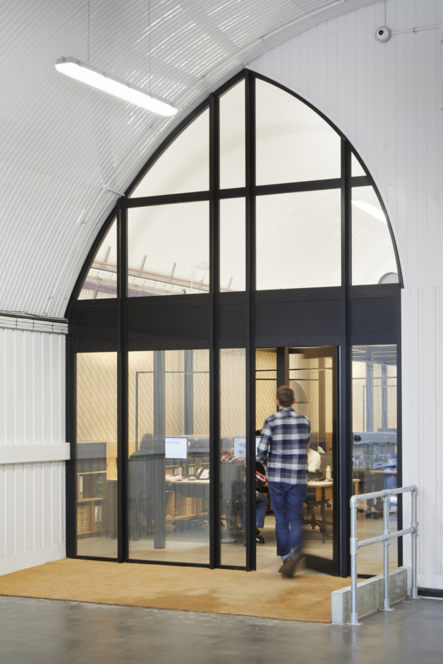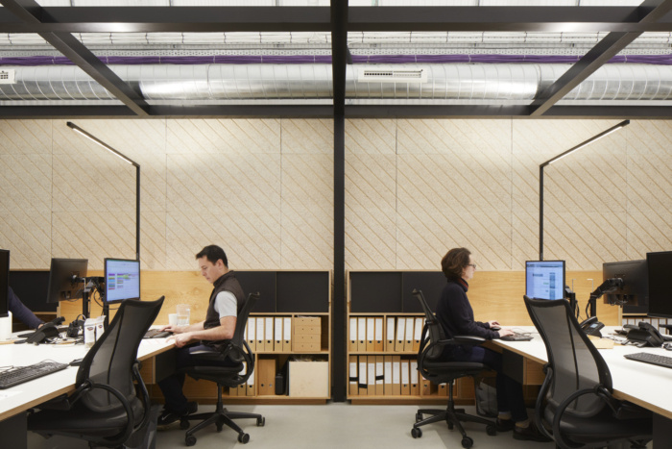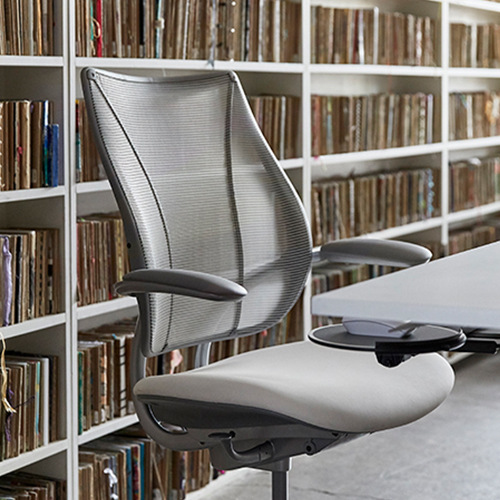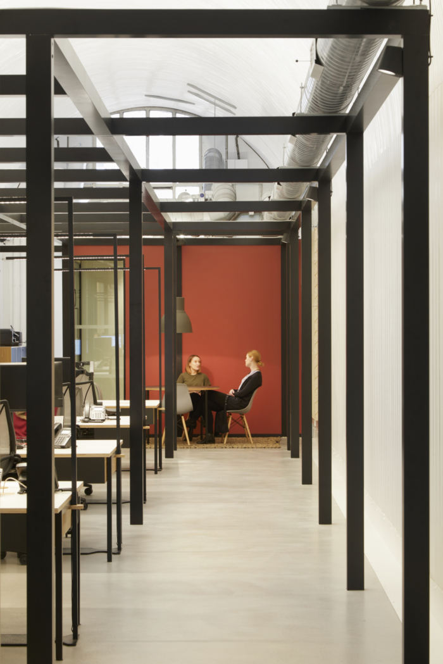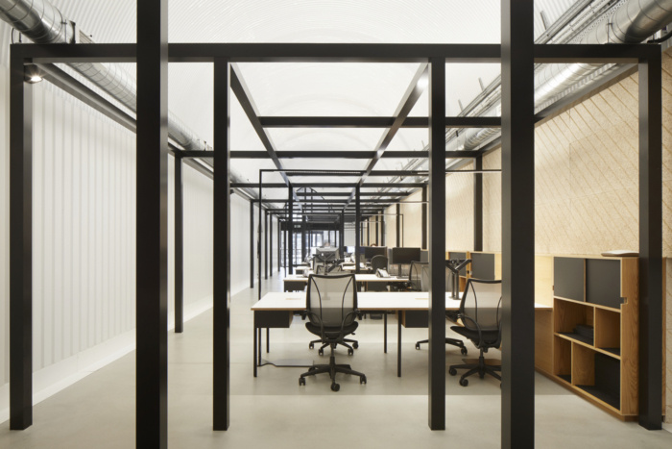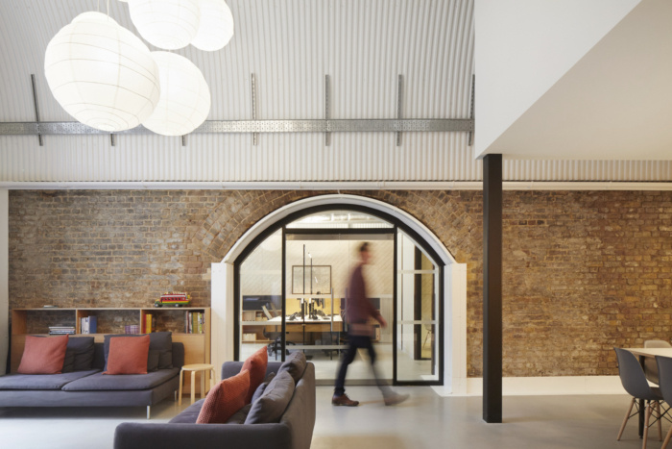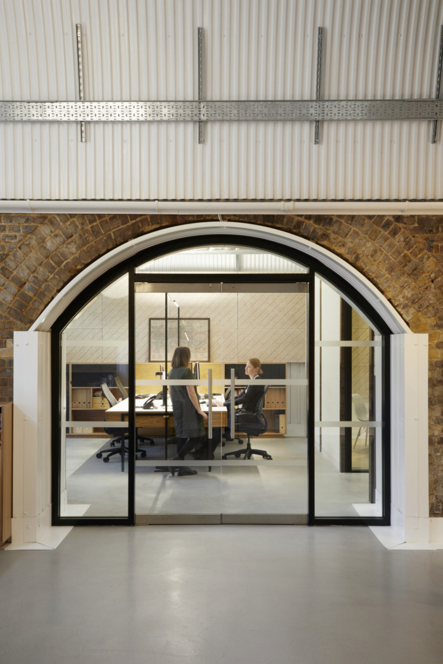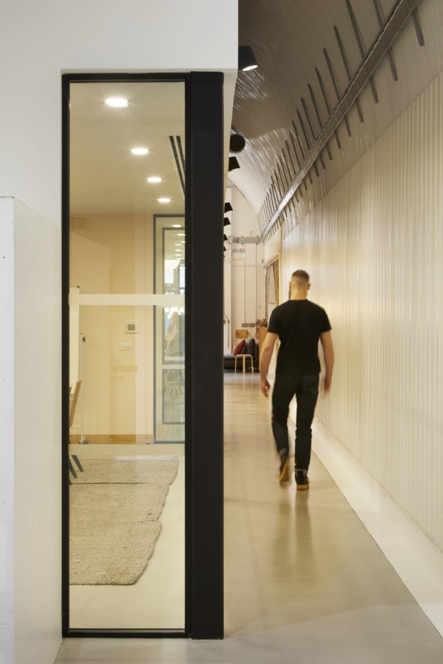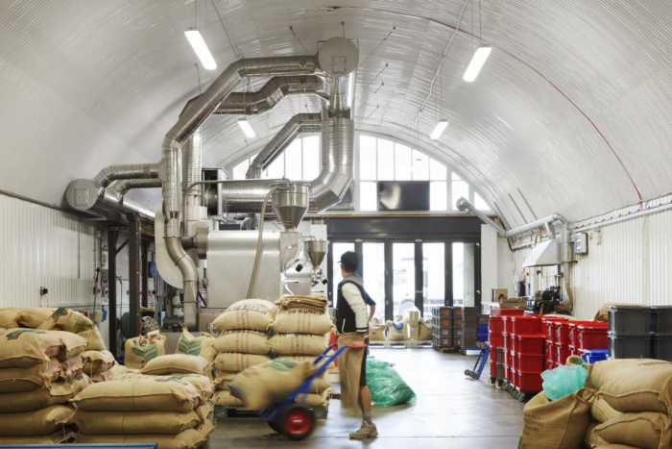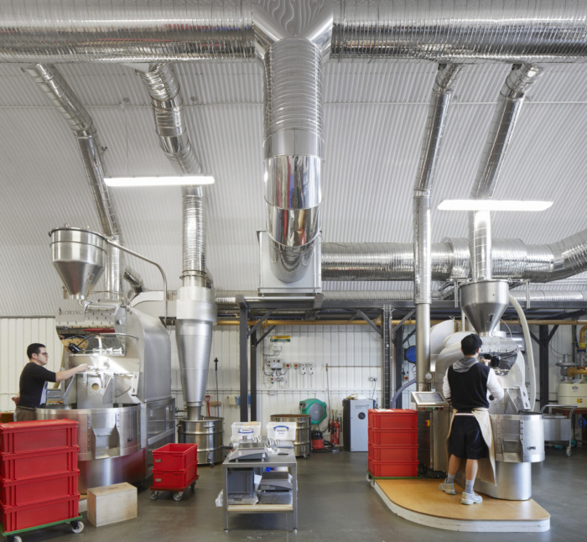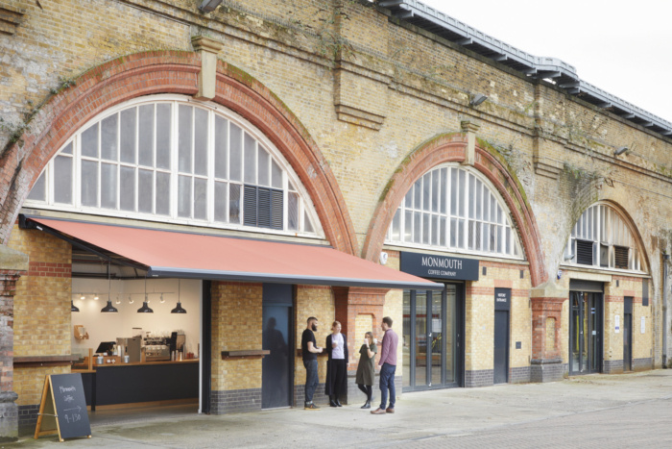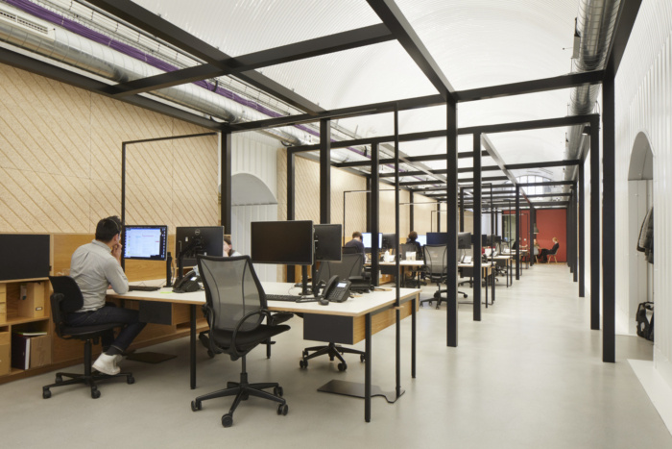
Monmouth Coffee Company Offices – London
ID:SR have realized a creative solution to house the offices, roastery and production spaces of Monmouth Coffee Company located in London, England.
The interiors group for Sheppard Robson, ID:SR, has overseen the design of Monmouth Coffee Company’s new offices, roastery and production spaces, transforming seven railway arches in Bermondsey, London.
The project involved close collaboration with Anita le Roy – the founder of the coffee company – and her team as well as selected suppliers and craftspeople. The result is a new home for the company, founded in 1978, that was one of the first coffee companies to bring sustainably sourced, high-quality coffee to London. Monmouth’s new 1,304m2 space brings together all of the brand’s operational facilities, including the office and amenities for the Monmouth team. The project also includes space for two new, larger roasters that produce around five tonnes of coffee a week as well as training facilities and a new shop space, which will be open to the public on Saturday mornings, and form part of a local network of like-minded food businesses.
The expansive industrial nature of the railway arches has been preserved, with the underside of the arches lined in white functional corrugated steel to create a light, clean environment for both food preparation and high-quality office space. The natural separation created by the arches allows the range of spaces to be zoned, separating production areas from the quieter office space.
The office area is enclosed to create a range of work settings, from workstation clusters for the different Monmouth teams to quiet meetings rooms and flexible work settings. Within this, the design uses a black canopy-like structure to give sense of enclosure whilst preserving the drama and scale of the vaults of the railway arches. This framing of the open-plan workspace is reinforced by the subtle overhead up-lighting which is integrated within the structure.
The raw character of the arches is reflected in the exposed acoustic panelling that lines the walls and adds warmth to the office, with bespoke cabinets and desks by Uncommon Projects adding refinement and finely detailed surfaces. An open kitchen and common area is woven into the range of work settings, creating a space that has a domestic scale for people to relax and have lunch with each other, forming the heart of the Monmouth workplace culture.
Designer: ID:SR
Lead Designer: Helen Berresford
Photography: Jack Hobhouse
