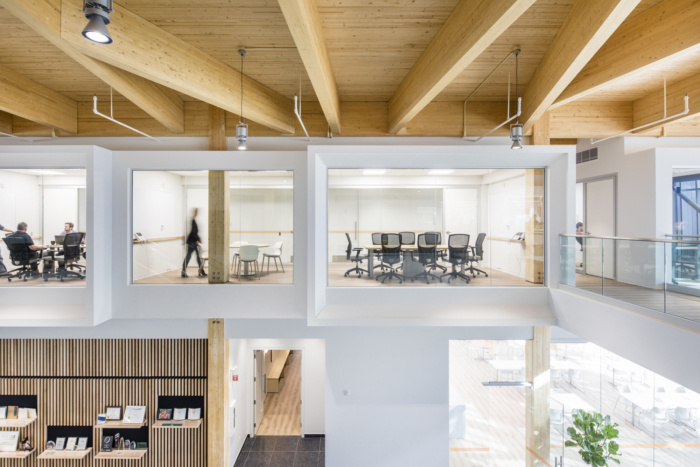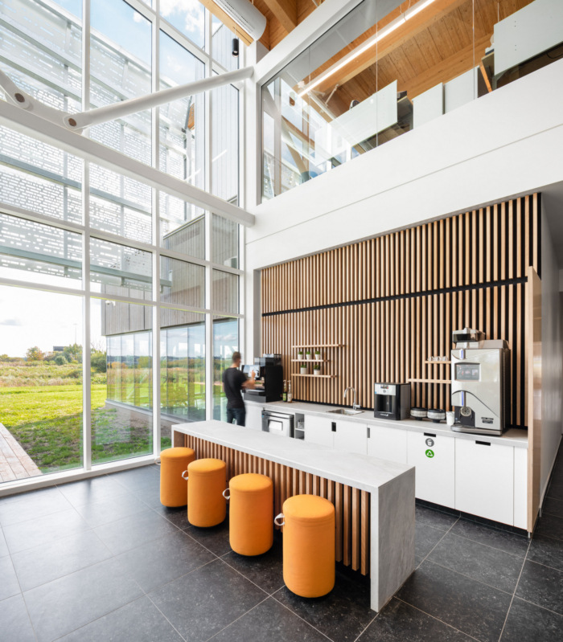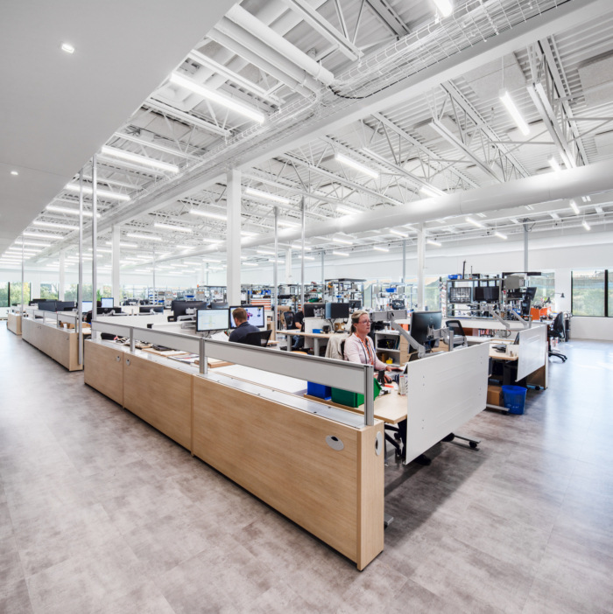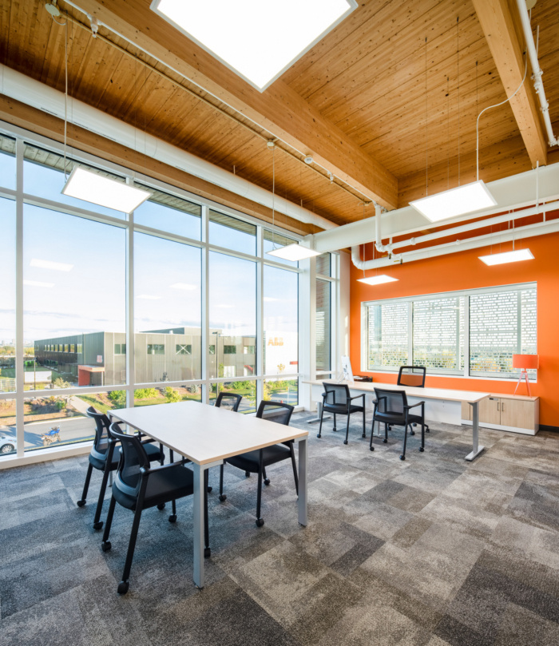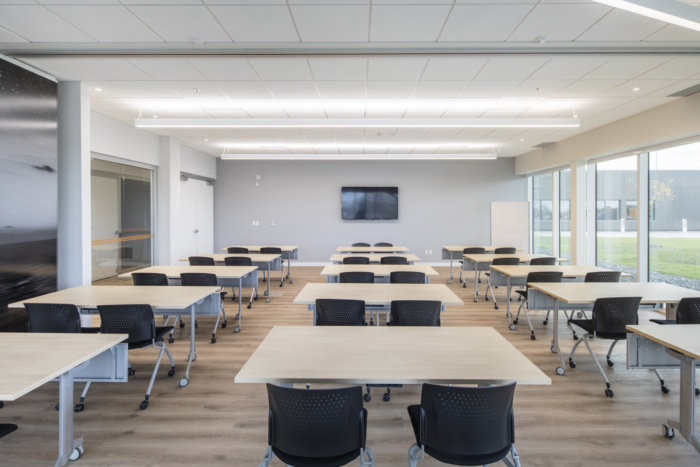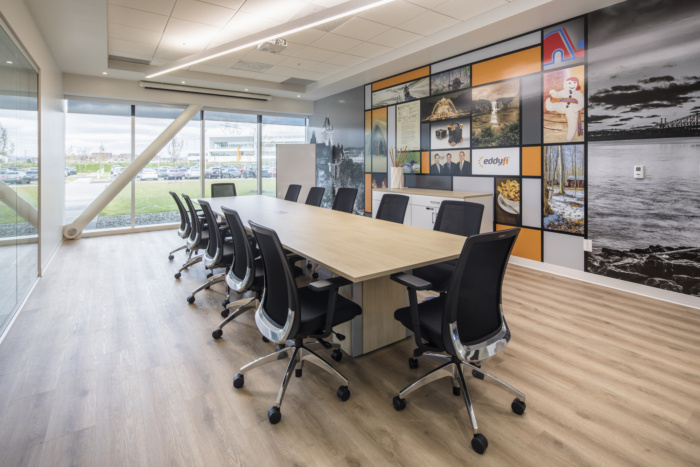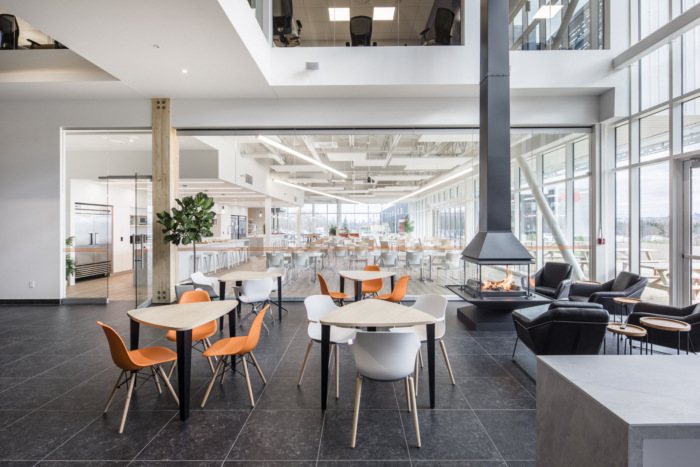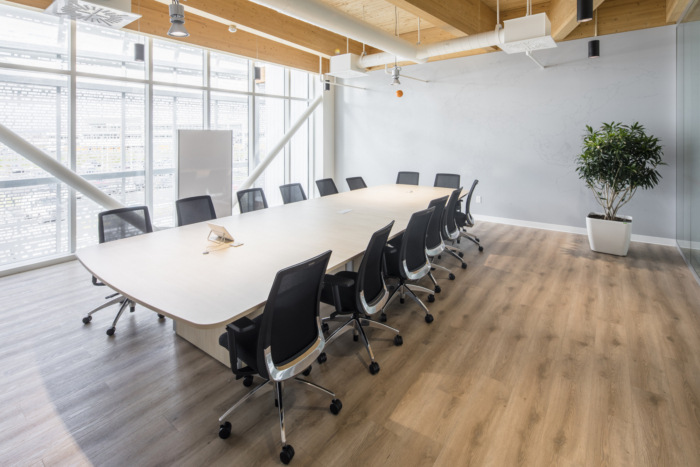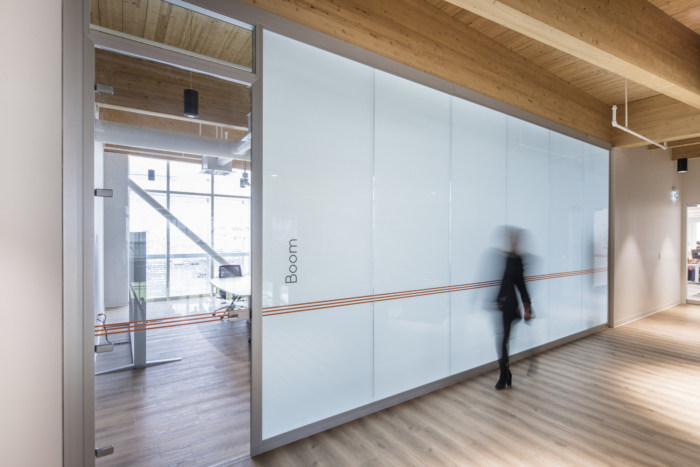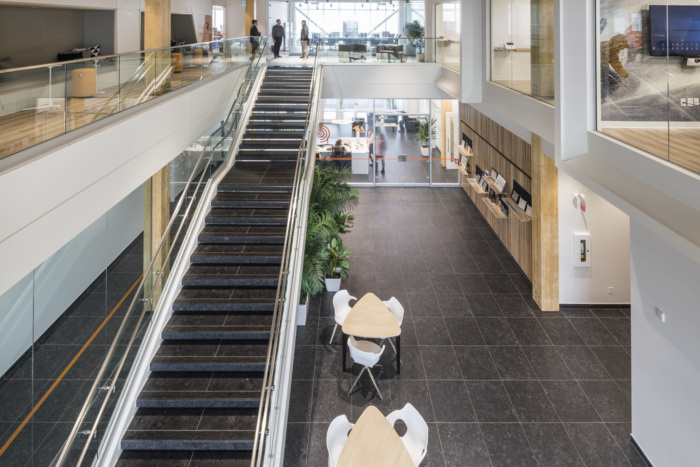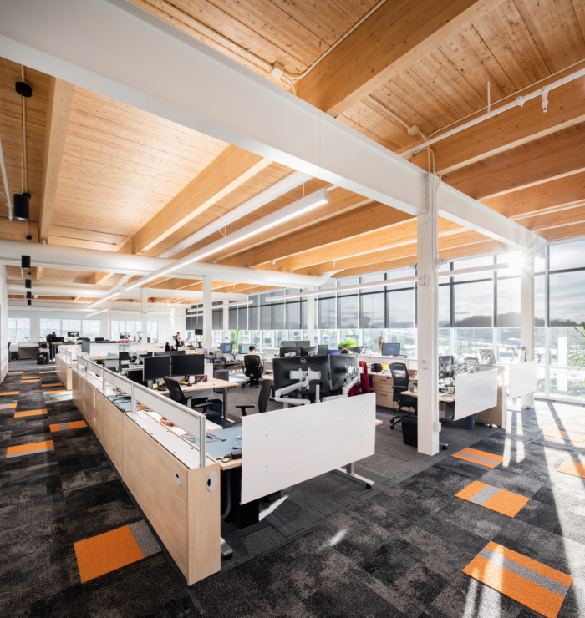
Eddyfi Offices – Quebec City
Coarchitecture has completed the office design for Eddyfi, an engineering technologies company, located in Quebec City, Canada.
The establishment of the Eddyfi head office into the Michelete innovative space is part of a global vision brought forward by a strategic plan of urban densification led by the City of Québec. It aims to create a new technology park welcoming high calibre companies through the development of a secluded highway-side wildland that has been abandoned for many years. Eddyfi Technologie takes part in this vision for rehabilitation and resource optimization by setting up at the heart of this new technology park.
In order to optimize its occupants’ comfort, many solar protection strategies have been integrated into the architecture. In addition to the double skin filtering direct light, the floors of the second level extend into cantilevered platforms to reduce direct solar exposure. Moreover, all work and social areas enjoy a view of the outdoors and natural lighting.
A biophilic approach, which focuses on humans’ proximity to nature, was used when designing the different spaces. Contact with green spaces has been privileged, especially in meeting and collaboration areas, both indoor and outdoor. Natural ventilation has also been a priority in the lounge and cafeteria through the integration of a large opening that leads directly to the outdoor terrace.
The atrium, laid out on the north-south axis, will be the project’s hub. With a large, inviting staircase and two elevated walkways, the space is completely transparent and at double height.Natural light will be omnipresent, and the view will give occupants a permanent contact the outdoors, the current weather, the sun’s movement, and the passage of seasons. The different spaces are organized so that moving through the building always passes through this atrium, giving people a dose of energy with each passage. All public and collaborative spaces are built around this core.
The main goal of this atrium is to create chance meetings between employees, to generate discussions and the exchange of ideas. The dynamism of the company and its employees will be felt in this space, designed as a place for synergy and collaboration.
This building is aiming for LEED v4 certification, affirming quality architecture based on the highest environmental standards. Hence, the structure maximizes the site’s potential by developing an under-utilized highway-side wildland and by contributing to the densification inside the urbanization perimeter. The location’s layout is respectful of the natural elements already in place and aspires to conserve and highlight them. The building will also aim to minimize energy and resource consumption, notably through high-performance mechanical systems combined with the use of triple windows. A wooden structure and the use of recycled material will also promote the use of products that are less harmful to the environment.
Designer: Coarchitecture
Design Team: César Herrera, Marie-Ève Cantin, Olivia Medot, Jean-François Dusablon, Frederick Noel, Diego diaz Bolanos
Photography: David Boyer and Jonathan Robert
