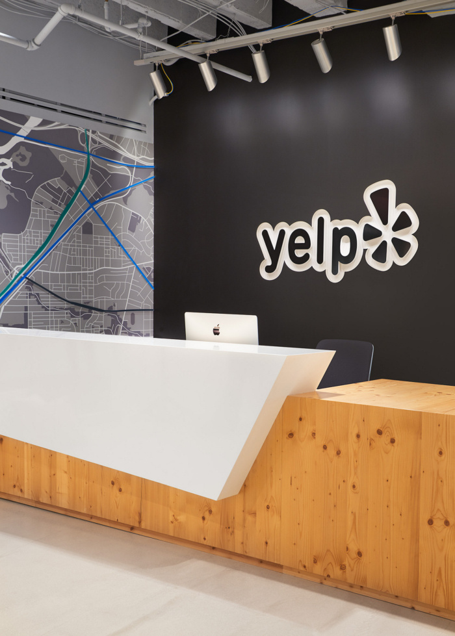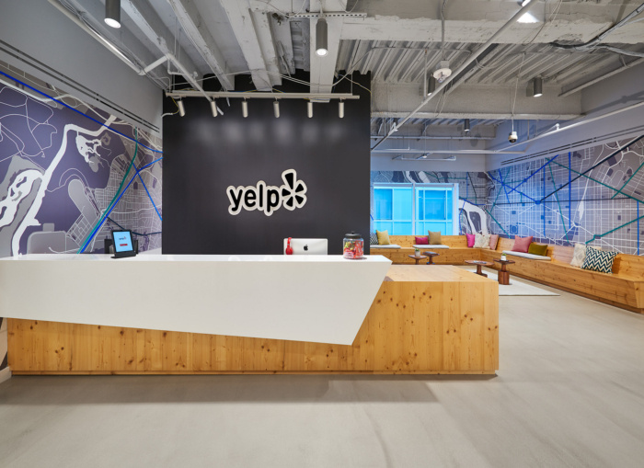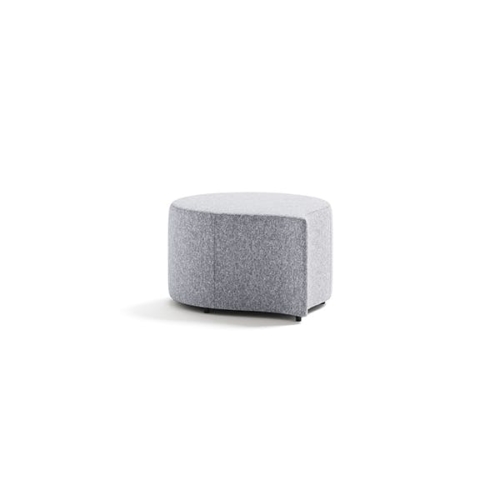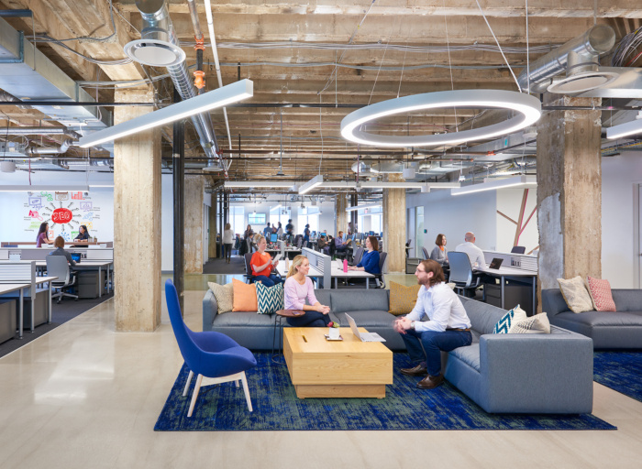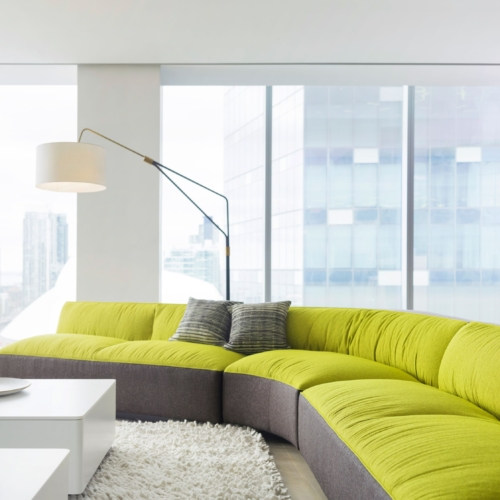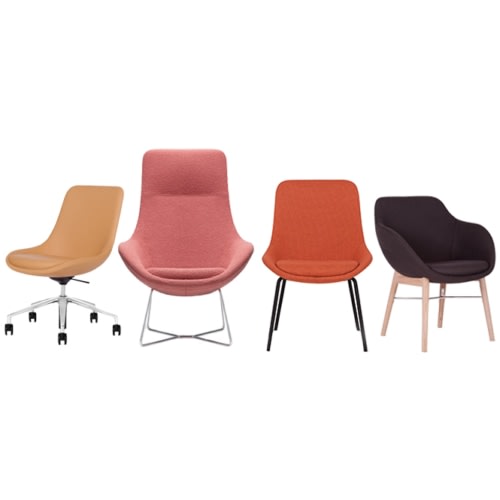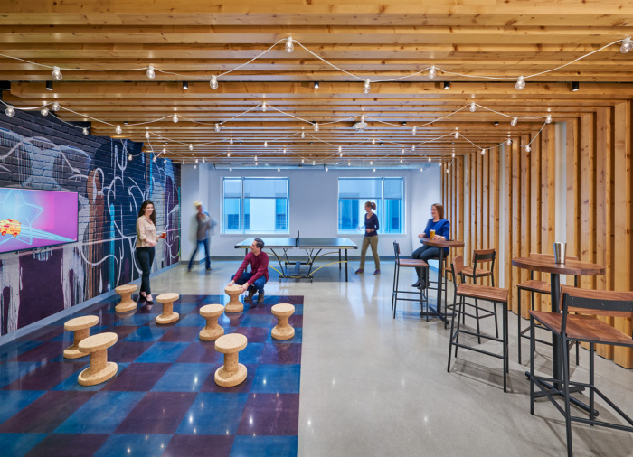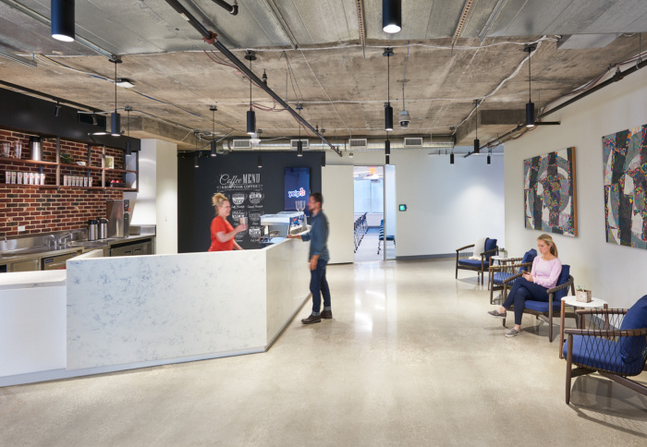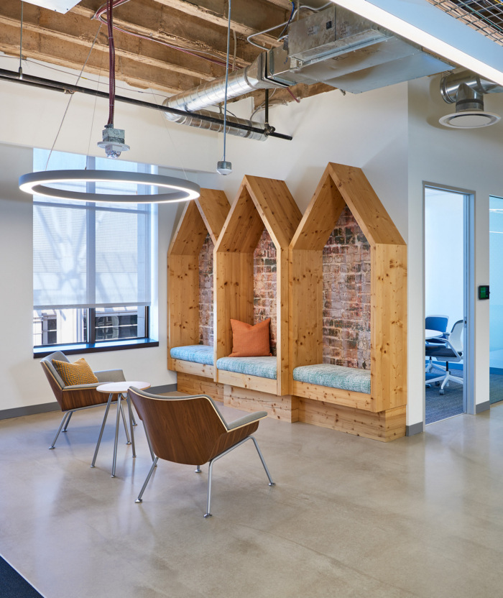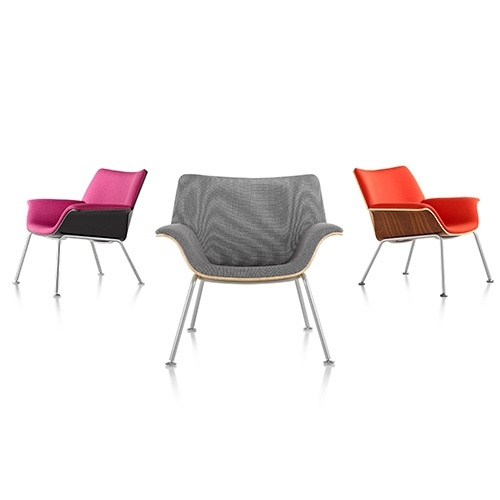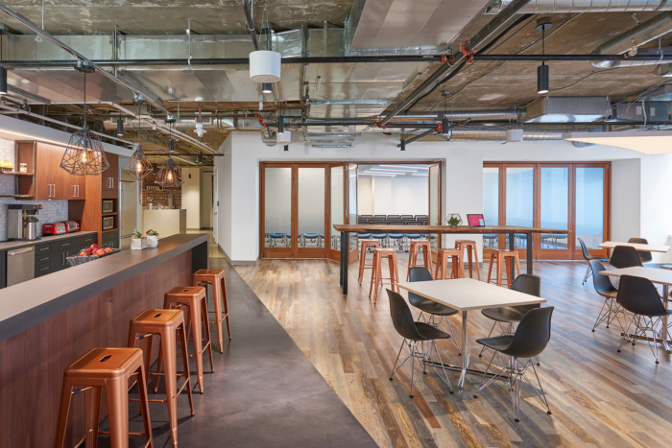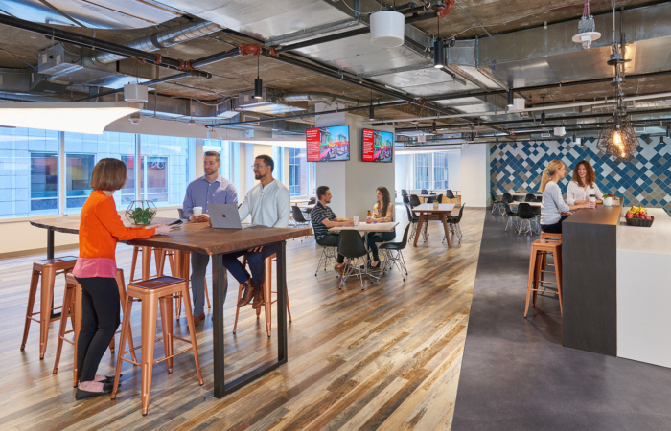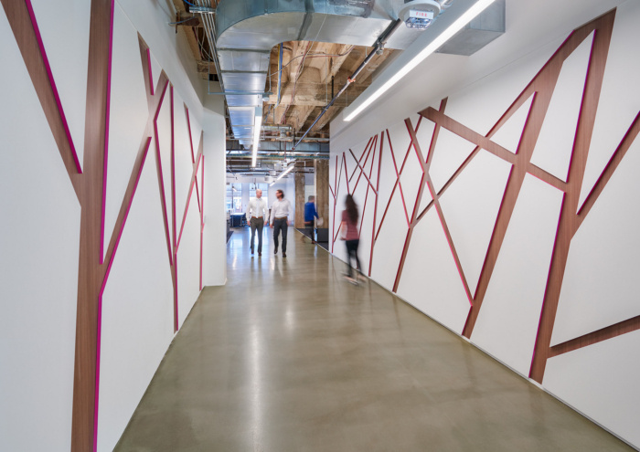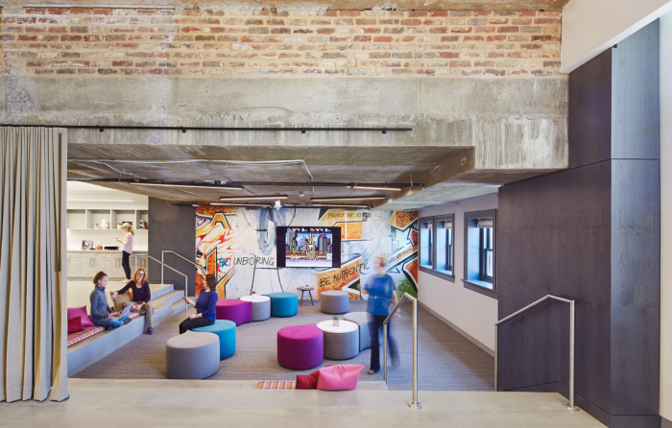
Yelp Offices – Washington DC
The new home of digital giant Yelp heralds a community-based culture and nods to the capital’s most storied neighborhoods.
OTJ Architects were engaged by digital giant, Yelp, to design their new offices located in Washington DC.
Yelp is a multinational company that develops, hosts, and markets go-to digital platforms noted for crowd-sourced business reviews. Located in Washington’s Central Business District, the new Yelp offices span two interconnected buildings and are designed to communicate the corporation’s unique culture to a newly hired staff immediately upon occupancy.
To foster the vibrant sense of community that defines the Yelp brand, our designers expressed the floorplan as a series of neighborhoods – a concept that expands upon the organizational principle of the New York offices, albeit with a distinctly Washingtonian emphasis. From the reception area to the smallest collaboration room, the design references the unique architectural character of the capital’s most storied neighborhoods. A focal thoroughfare, structured to compensate for an 18-inch height difference between buildings, pays homage to the National Mall through abstract cherry blossom graphics and flooring comprised of carpet and stained concrete in subtle green hues. A sunken lounge, adorned with hand applied graffiti, channels the vibe of U Street’s 9:30 Club; and the 2,000-square-foot café, complete with a barista-staffed coffee station, reflects the playfulness of the Georgetown waterfront. A beer garden, with custom-stenciled checker boards, wood walls, and ceiling slats punctuated by Italian white lights, is adjacent to the pantry. Designers further allude to the capital’s character through materials such as exposed brick and veneers as well as reclaimed masonry.
Lastly, the new Yelp offices feature a distinctive lighting concept that echoes the reception area’s custom D.C. map and doubles as an intuitive wayfinding system to lead staff through major circulation paths and designate collaborative areas, furnished in the style of their surrounding neighborhood.
Designer: OTJ Architects
Photography: Judy Davis
