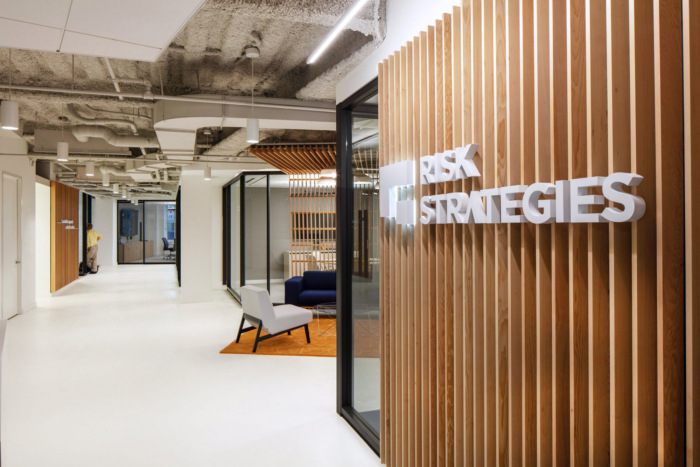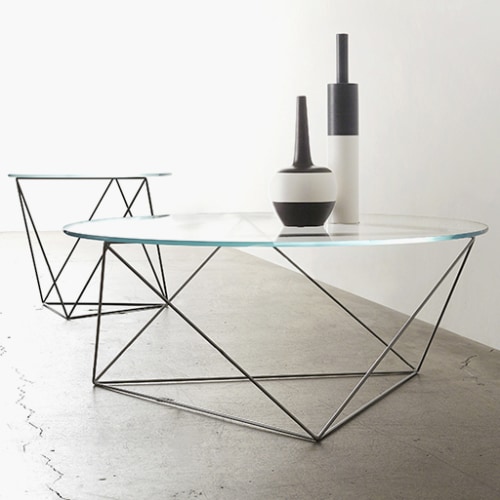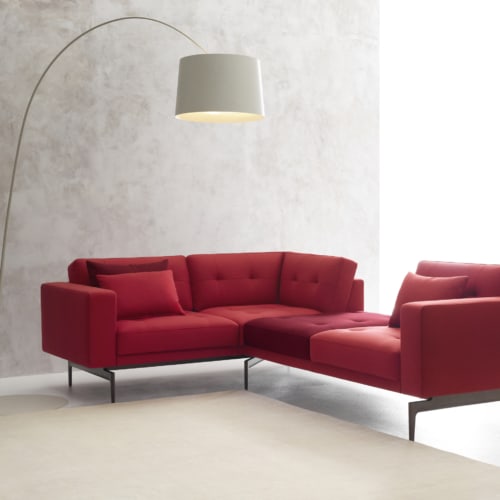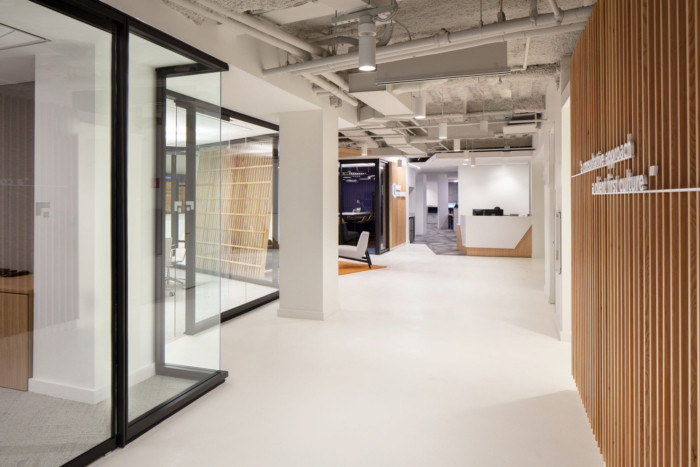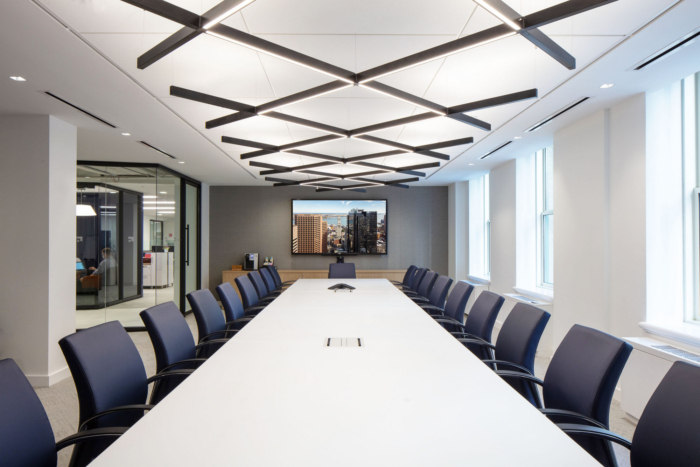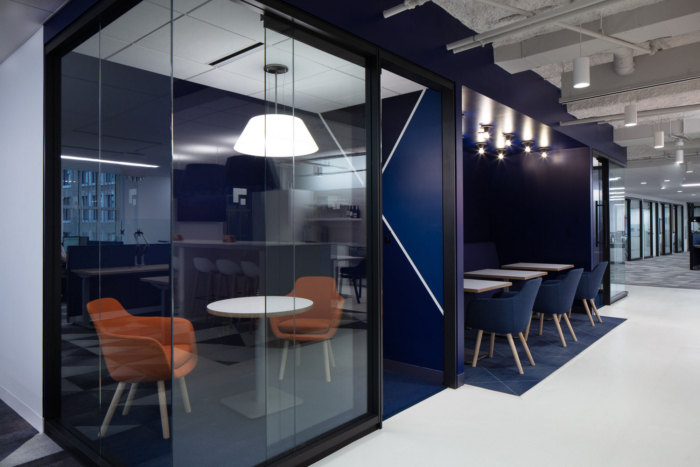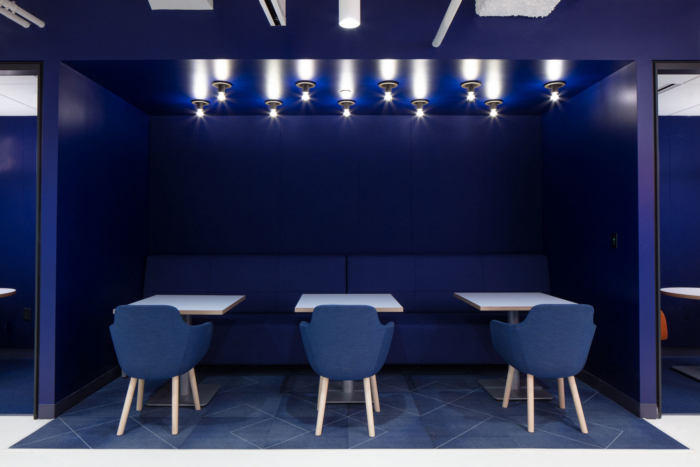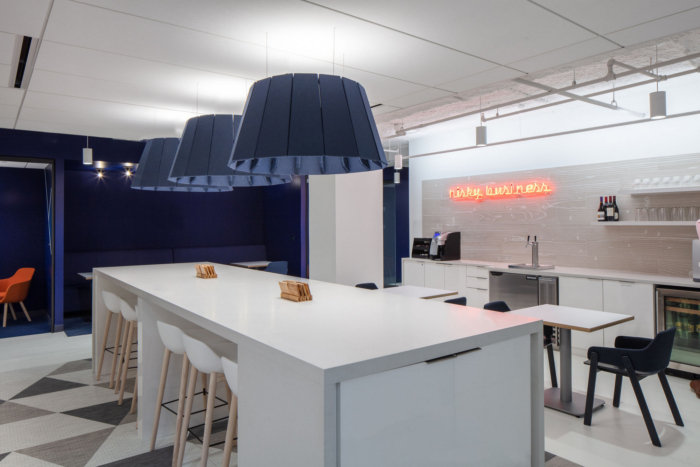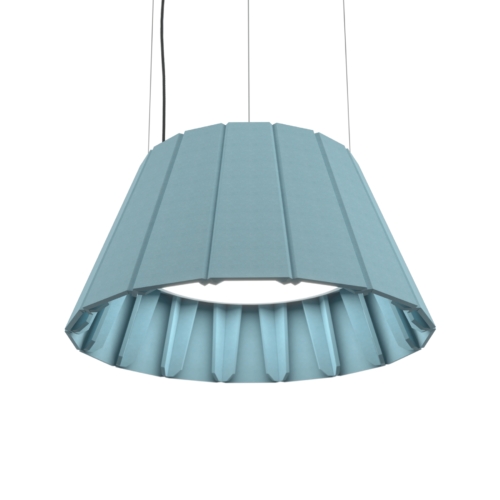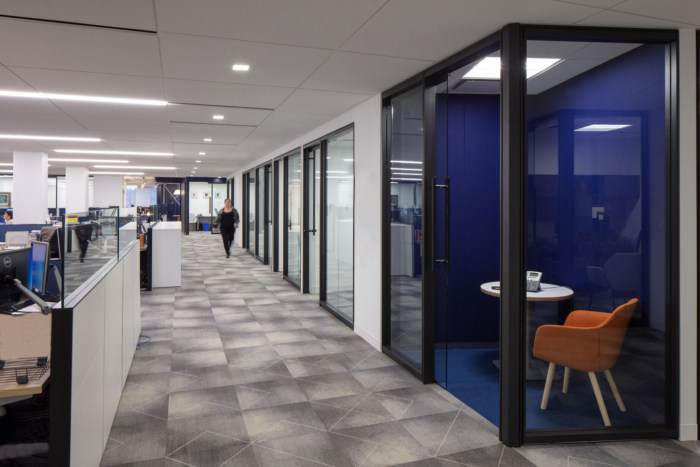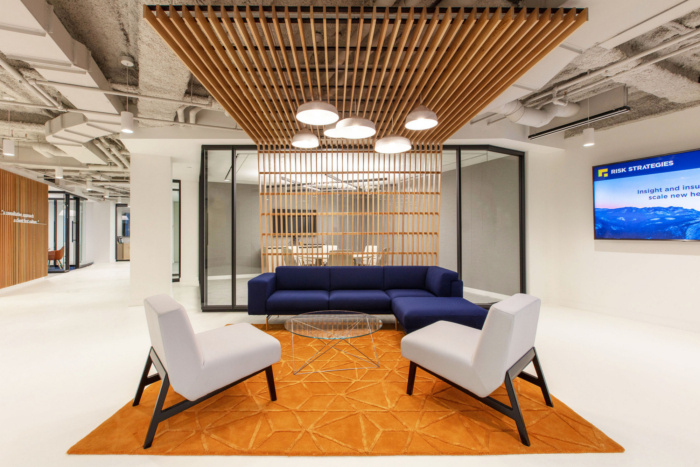
Risk Strategies Offices – Boston
Visnick & Caulfield has designed the innovative workspace for Risk Strategies, a risk management consultancy and insurance company located in Boston, Massachusetts.
When Risk Strategies, a leading risk management consultancy and insurance broker, sought to take a more innovative approach to their office space, they enlisted the help of VC. Their idea was to provide a fresh, stimulating work space that would optimize employee engagement and promote a renewed corporate culture.
These goals are reflected in the reception area with its high-contrast elements. The open ceiling reveals white-painted pipes and ventilation, which initially present as industrial when combined with the white epoxy floor. That feeling is immediately mitigated by touches of light-toned wooden planks that break-up the white space and envelop a rich and warm, blue and orange seating area. These pops of complimentary colors delight the eye while welcoming visitors into the space. A patterned rug grounds reception and introduces an angular motif that is repeated throughout the office. The reception area acts as one of two hubs—the other being the café—which connect three office ‘zones’ whose furniture and finishes offer variation as wayfinding for the office’s users.
A progression from a subtle tone-on-tone linear-patterned carpet in the executive area to defined geometric motifs in subsequent zones provides a unique user experience to each space. This visual shift creates a fresh and dynamic composition when walking from one zone to the next. The incorporation of angular lines was conceived from the irregularity of the building’s shape and is referenced again in the crisscrossed lighting selections in the conference rooms. Zones and hubs are linked further using light-colored wood accents and the continuous color scheme, which are referenced in the orange chairs and blue walls of the small conference rooms that are on full display through the rooms’ glass fronts.
Like the blue walls of the small conference rooms, the light-and-bright lounge is anchored on the right by deep blue niches, which provide a more intimate setting for dining and meetings. The common design elements culminate at the large white island in the center of the café lounge. Keeping true to the geometric carpet selections throughout, a triangular pattern weaves through the floor beneath the island. Three over-sized blue lampshades suspend from the open ceiling above. Across from the island, an orange “risky business” neon sign gleams over the beer tap—a playful final touch with a wink to the company’s name.
Designer: Visnick & Caulfield
Contractor: Siena Construction
Photography: Neil Alexander
